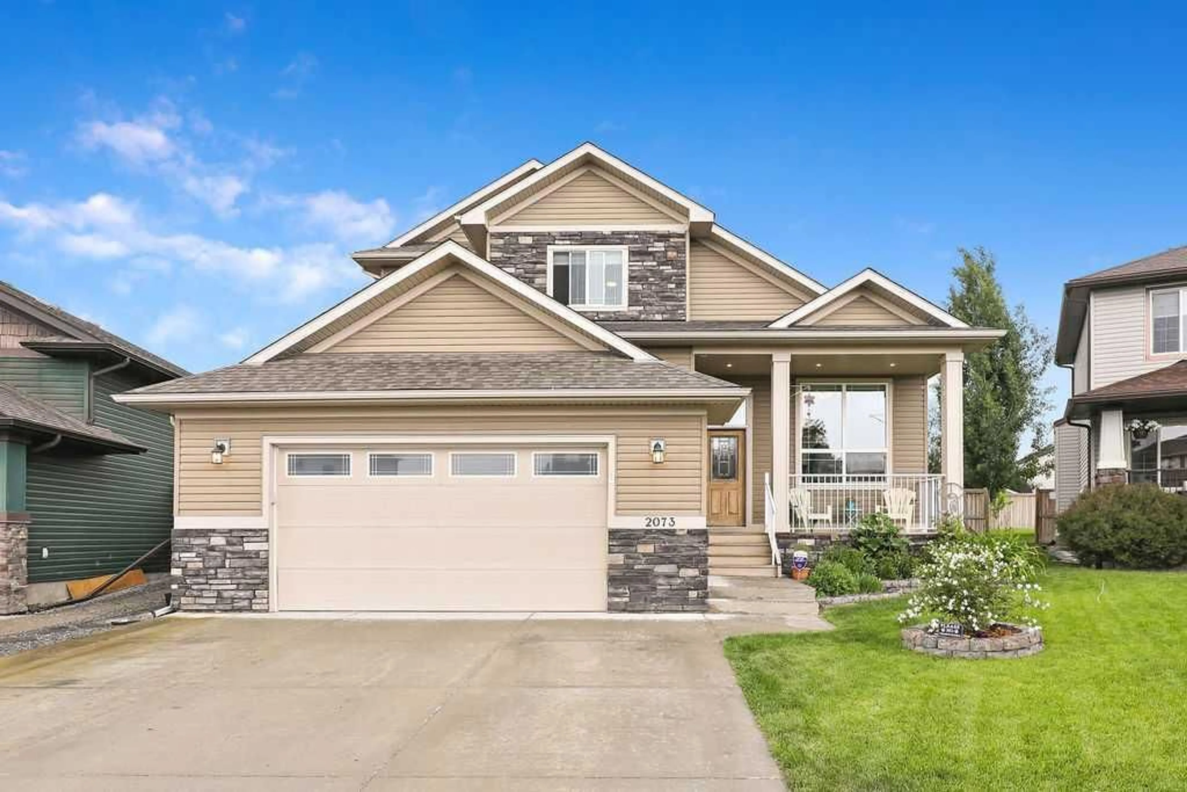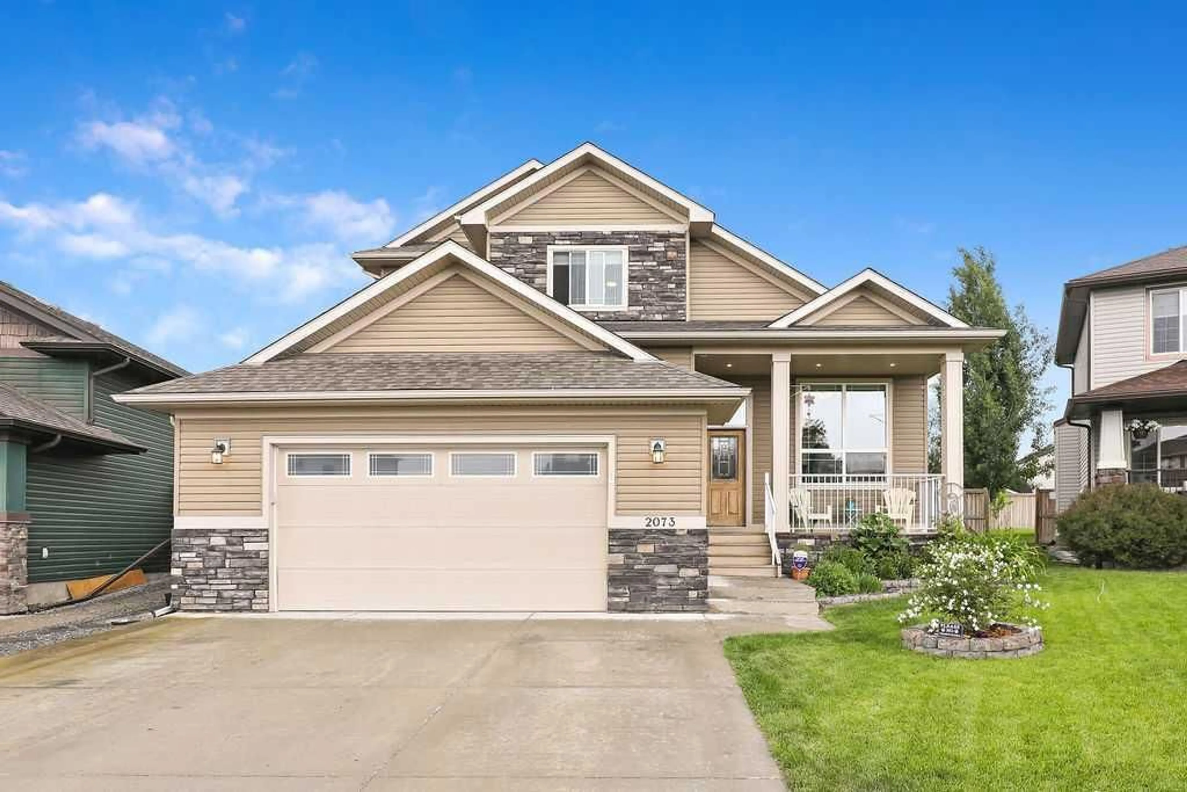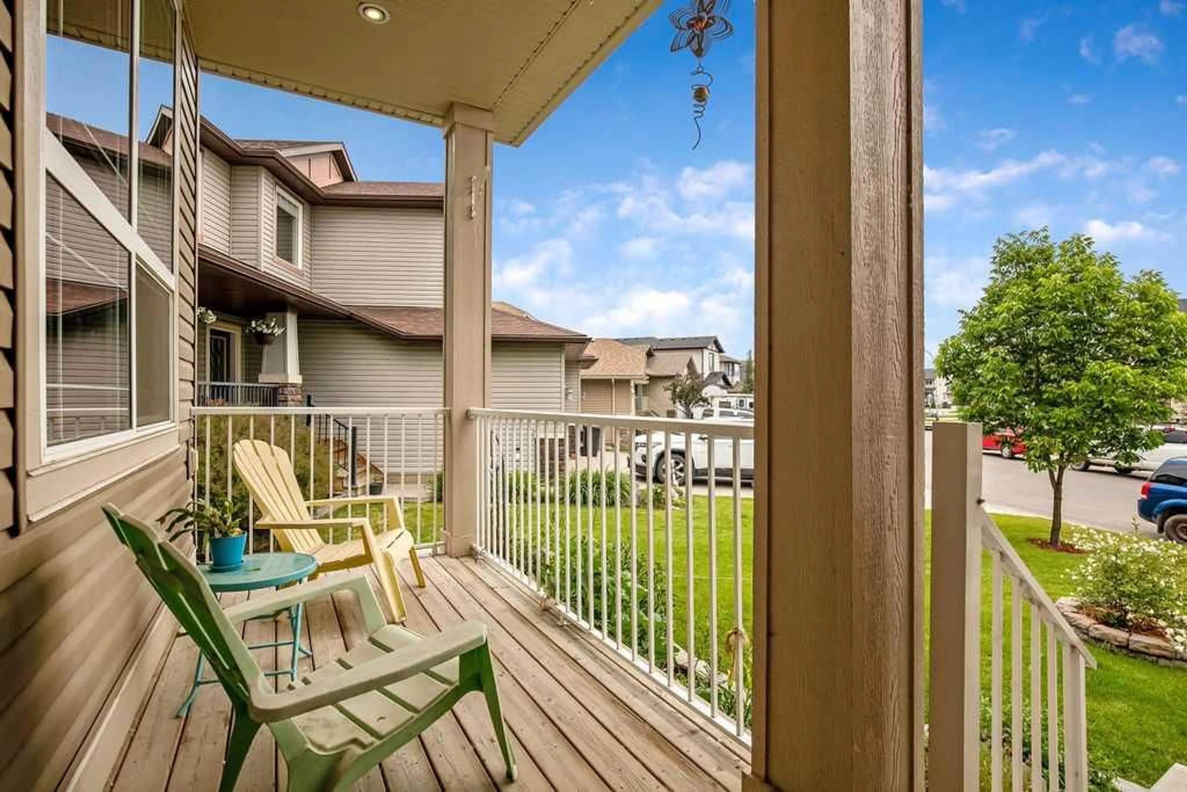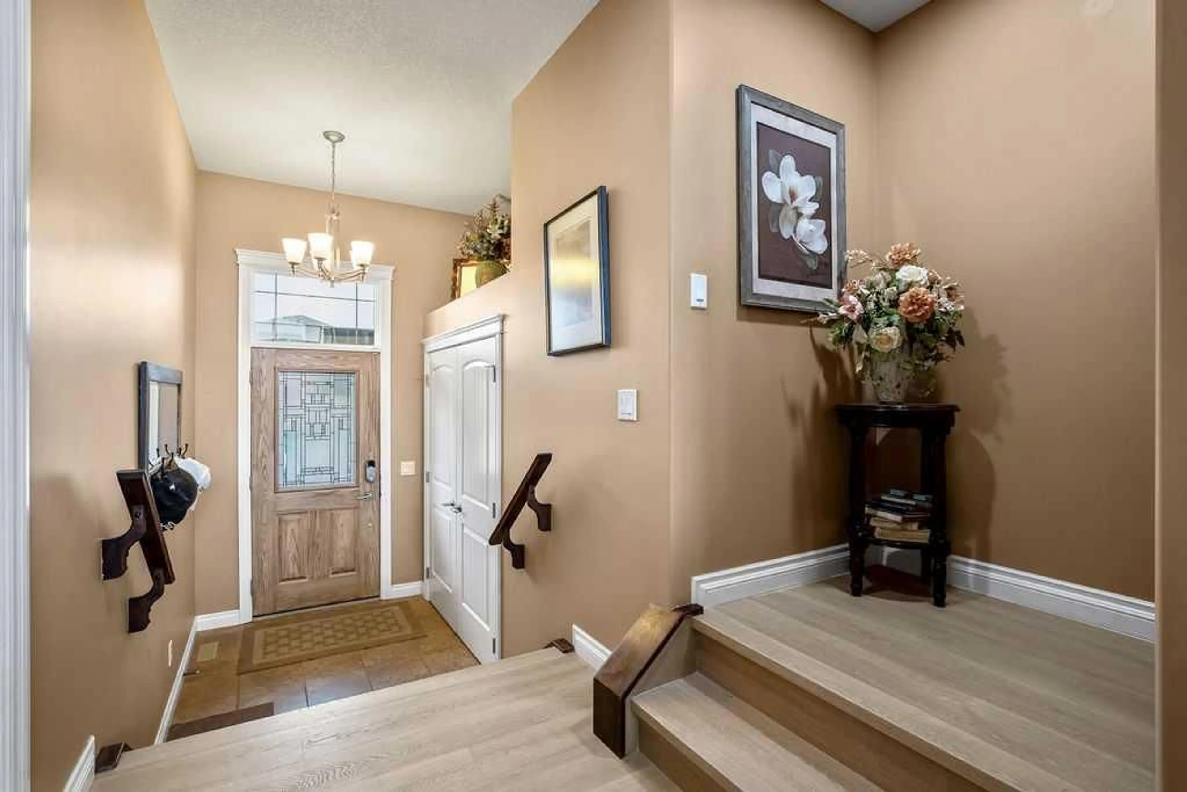2073 High Country Rise, High River, Alberta T1V 0C9
Contact us about this property
Highlights
Estimated valueThis is the price Wahi expects this property to sell for.
The calculation is powered by our Instant Home Value Estimate, which uses current market and property price trends to estimate your home’s value with a 90% accuracy rate.Not available
Price/Sqft$317/sqft
Monthly cost
Open Calculator
Description
High River, discover the perfect blend of space, style and small-town charm in this beautifully designed 2396+ sq. ft. two storey. Thoughtfully laid out and ideal for families seeking both comfort, functionality and entertaining. Front covered porch for your morning coffee. The main level features an expansive open-concept floor plan with vaulted high ceilings and connects the spacious living room with a full wall of windows for an abundance of natural light, cozy floor to ceiling stone gas fireplace, dining room and upgraded kitchen complete with large island, walk-in pantry and stainless steel appliances. Den which could be used as an additional main floor bedroom. 4 pce. main bathroom. Mud/laundry room has a dog shower. Large primary bedroom with a door to access the covered portion of rear deck. 5 pce. en-suite with walk-in closet. Upstairs there are two additional good sized bedrooms; 4 pce. bathroom; bonus room which overlooks the main floor and has a door to West facing balcony. Upgrades over the last year: kitchen - quartz countertops; backsplash; island; luxury vinyl plank flooring throughout main; stainless steel appliances - fridge, dishwasher; lighting and hot water tank. There is a Northwest facing deck - wonderful stone/granite countertop sit down wet bar which is great for entertaining. An amazing rear landscaped yard with planter boxes, fire pit and RV parking accessible by back lane. Double oversized attached garage, extra wide front driveway for three vehicles. Partially finished basement - framed awaiting your final touches. Close to park/water park, schools, shopping, walking paths and Highwood golf course. Whether you are upgrading or planting roots in a welcoming community, this High River home with a huge yard offers a nice lifestyle for the whole family.
Property Details
Interior
Features
Main Floor
Entrance
8`7" x 5`3"Bedroom
11`4" x 10`0"Kitchen
17`3" x 10`2"Dining Room
12`2" x 10`7"Exterior
Features
Parking
Garage spaces 2
Garage type -
Other parking spaces 4
Total parking spaces 6
Property History
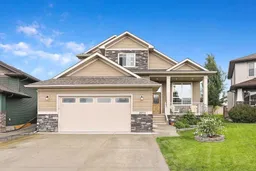 40
40
