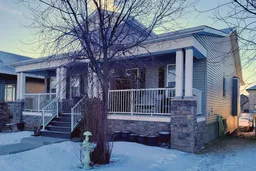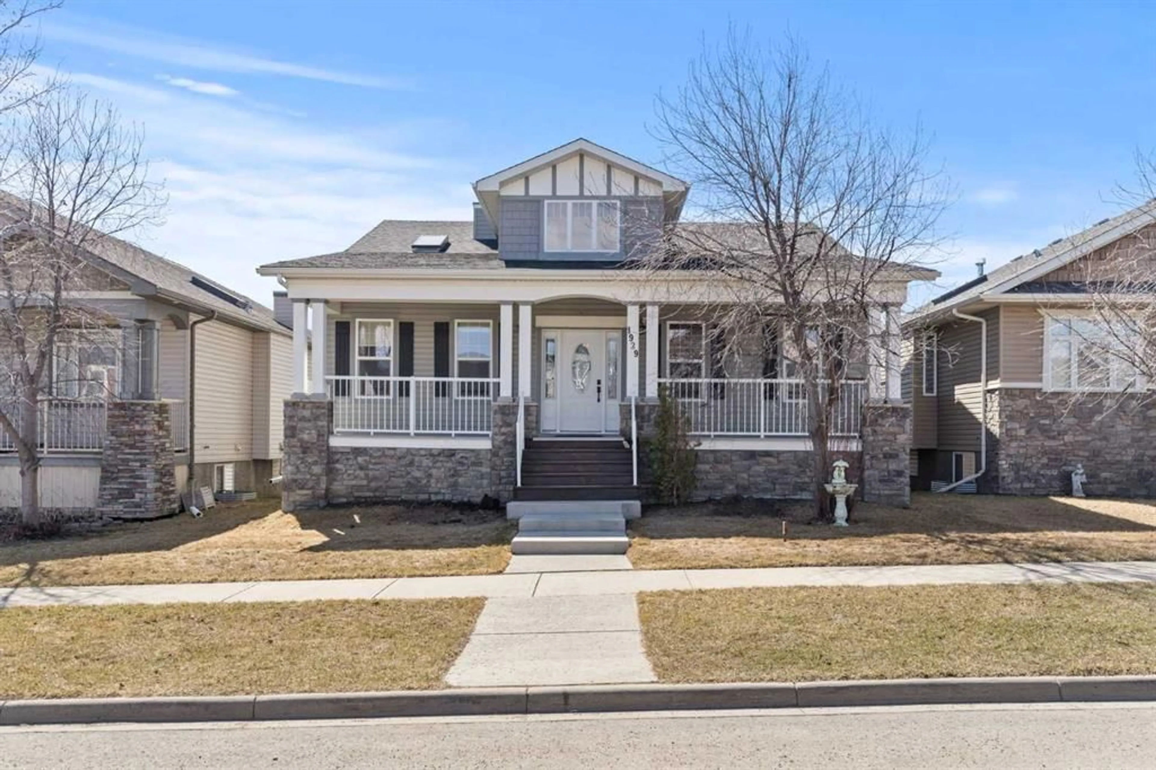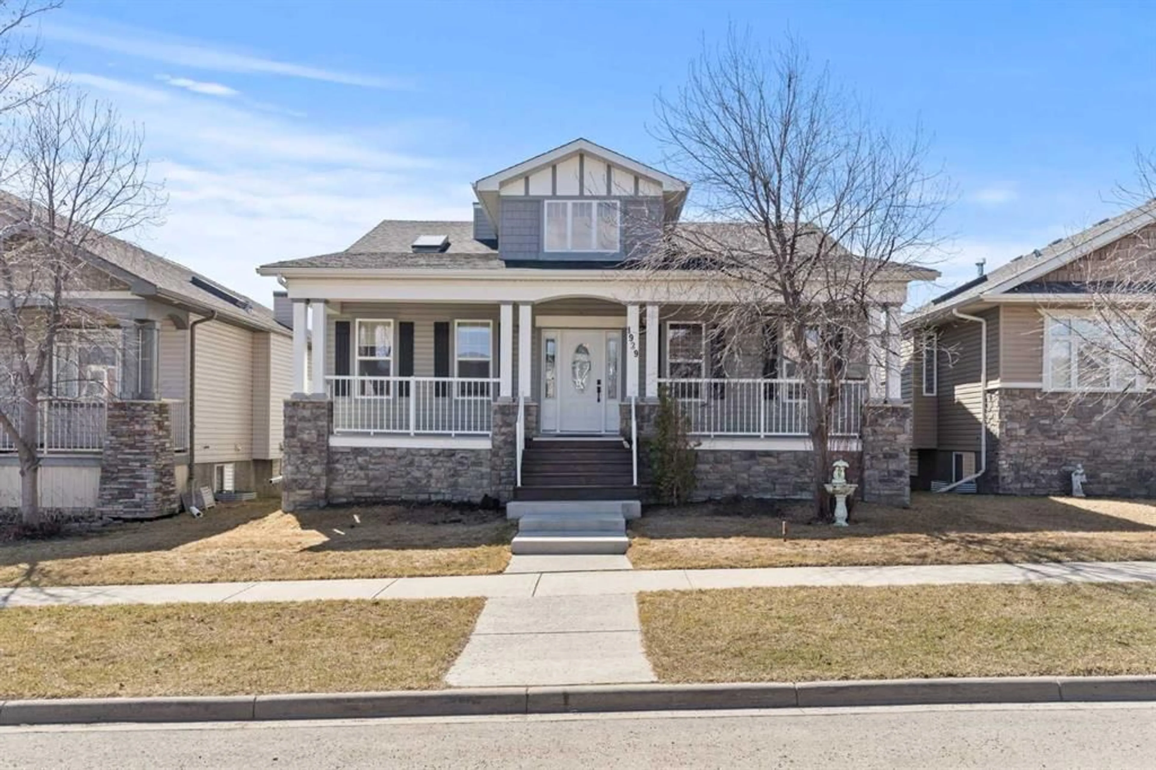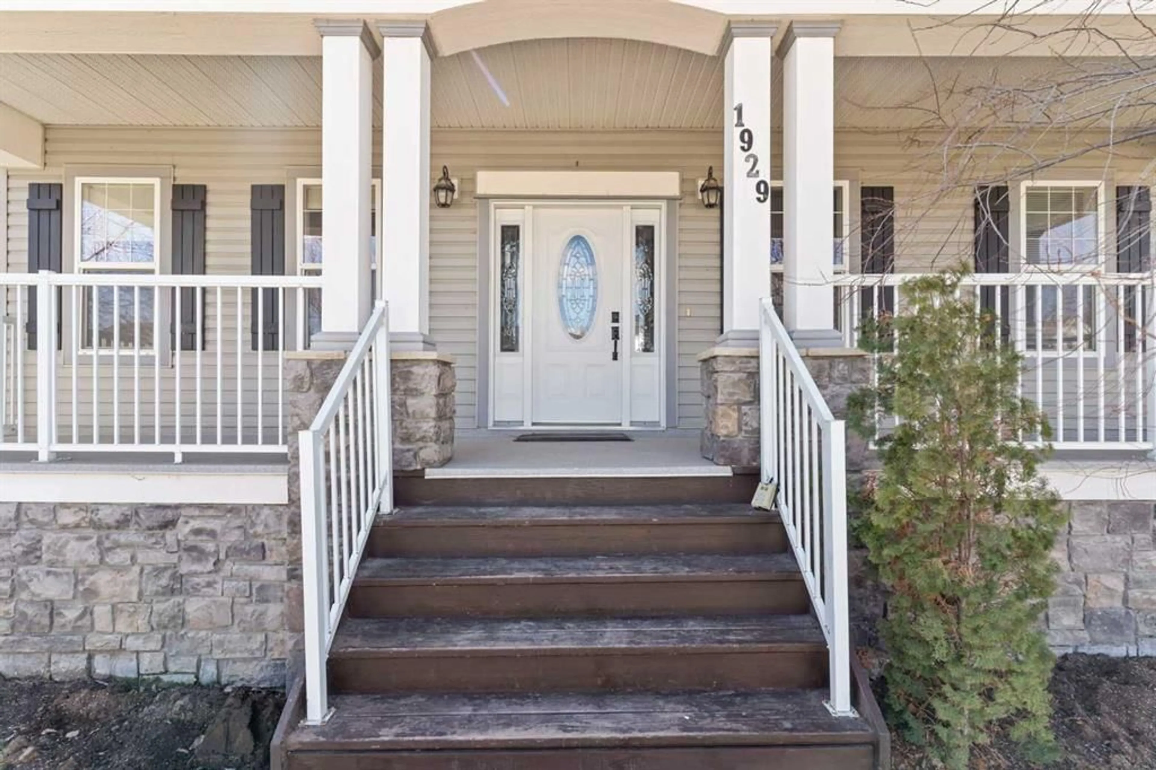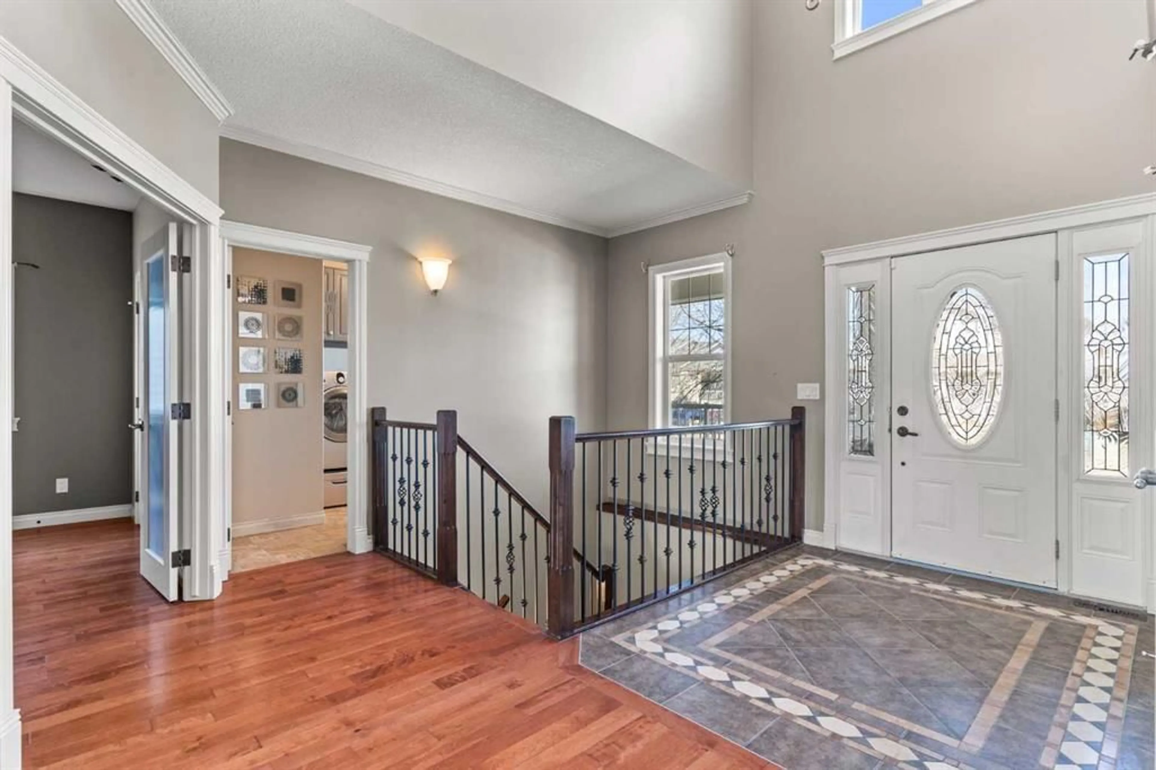1929 High Country Dr, High River, Alberta T1V 0A5
Contact us about this property
Highlights
Estimated ValueThis is the price Wahi expects this property to sell for.
The calculation is powered by our Instant Home Value Estimate, which uses current market and property price trends to estimate your home’s value with a 90% accuracy rate.Not available
Price/Sqft$409/sqft
Est. Mortgage$2,856/mo
Tax Amount (2024)$4,972/yr
Days On Market49 days
Description
Welcome to 1929 High Country Drive, located minutes from Highwood Golf Course, and all the amenities High River has to offer. This home is oozing with curb appeal with its huge covered front porch! Not to mention the potential - a perfect two family home with kitchens, bedrooms and comfortable living spaces on both levels. The main floor offers a beautiful open entrance way, a very large open kitchen, living room with gas fireplace and dining area that make this the perfect space for entertaining! The kitchen has granite counters, stainless appliances breakfast bar and corner pantry. The huge primary suite is off the living room with 4 piece ensuite and spacious walk in closet, another good sized bedroom and a third bedroom that can double for an office. Access from the dining room takes you out to the massive South deck, spanning the entire back of the home. The fully finished, walkout has room for your family AND your guests or your extended family to live with a second kitchen, laundry, another primary bedroom with access to the 4 piece bath (also accessible from the hall), another bedroom, dining area, and a large living area and it's own laundry. This full kitchen is well designed with quartz counters and breakfast bar. The basement has in floor heating, a separate entrance and mudroom leading out to the backyard and patio. Partially fenced yard leaves room for at least 4 vehicles but there's more than enough room to build a double garage. 2 custom sheds are also included. Come check this home out today with your favourite Realtor!
Property Details
Interior
Features
Main Floor
Foyer
6`6" x 8`1"Dining Room
9`2" x 8`5"Kitchen
14`0" x 15`9"Laundry
8`0" x 11`4"Exterior
Features
Parking
Garage spaces -
Garage type -
Total parking spaces 4
Property History
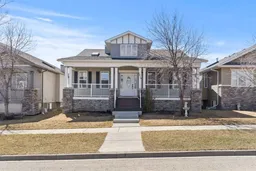 46
46