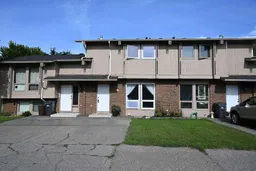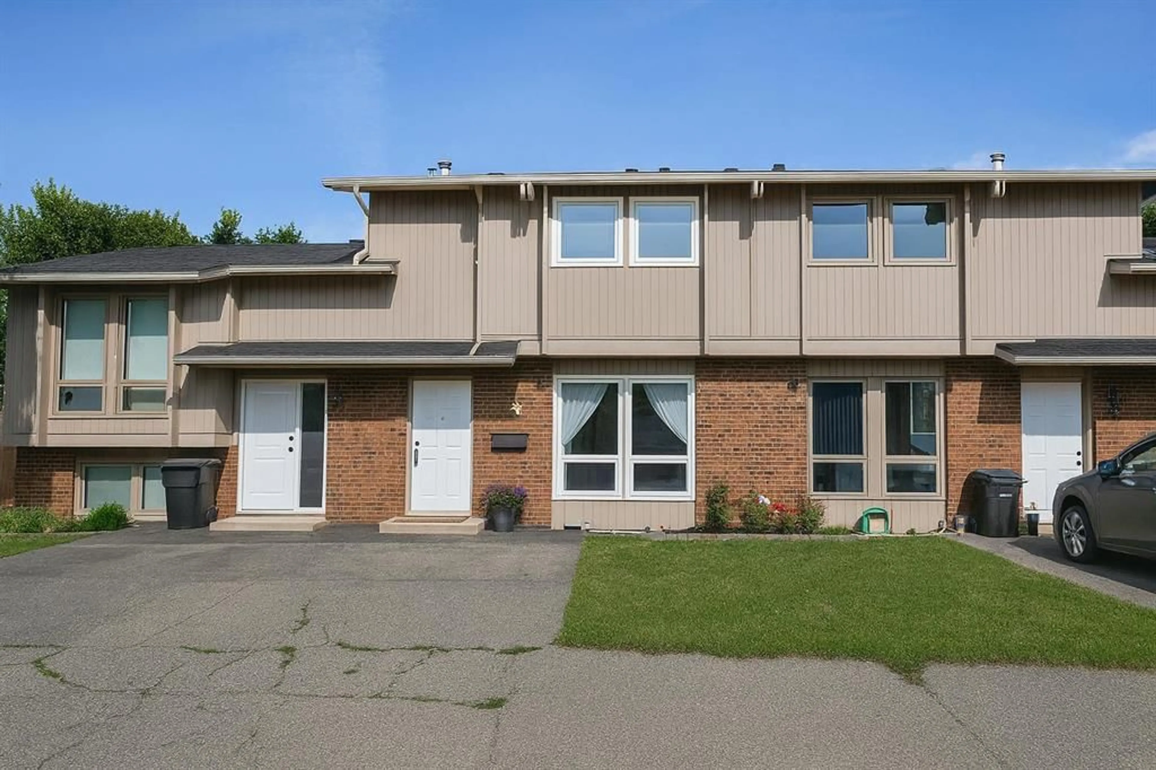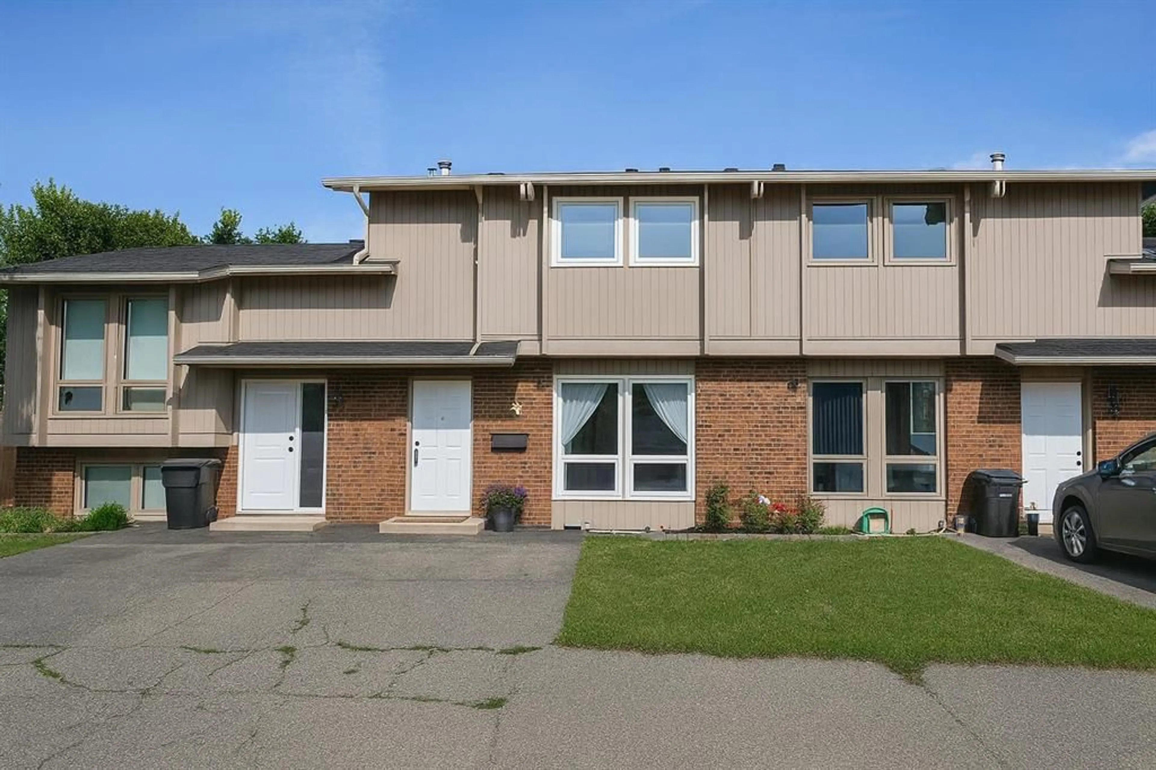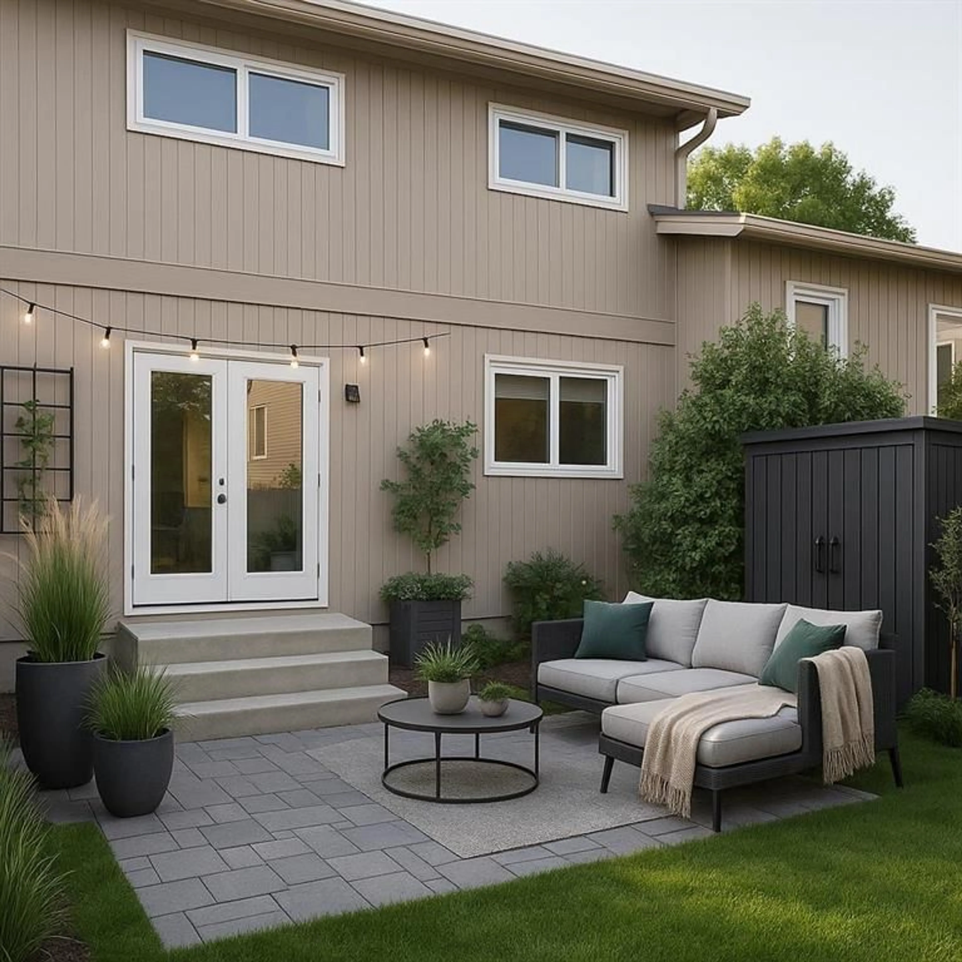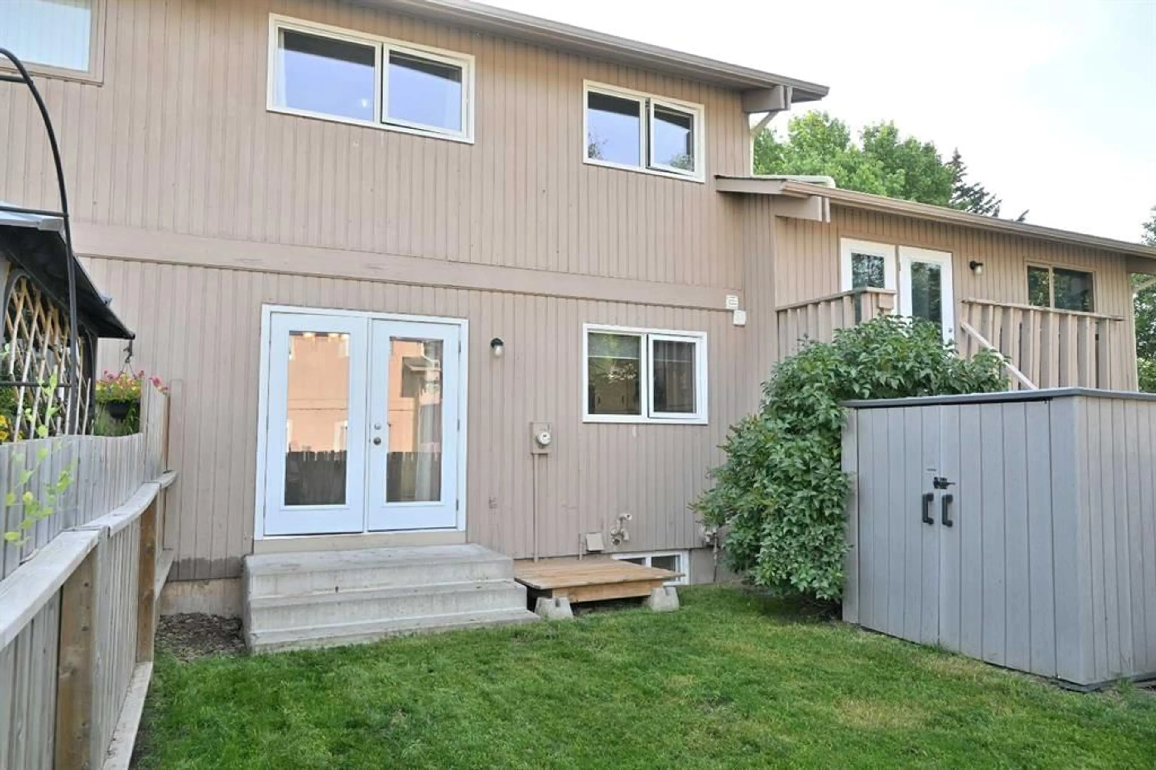18 Cataract Rd, High River, Alberta T1V 1C4
Contact us about this property
Highlights
Estimated valueThis is the price Wahi expects this property to sell for.
The calculation is powered by our Instant Home Value Estimate, which uses current market and property price trends to estimate your home’s value with a 90% accuracy rate.Not available
Price/Sqft$310/sqft
Monthly cost
Open Calculator
Description
*LOW condo fee* *Immediate Possession* *GREAT LOCATION!* Just STEPS to the Outdoor Skating Rink, Happy Trails Walking Paths AND the Community Gardens!! Welcome to this recently updated 3 bedroom and 2-bathroom townhome. You can easily move right in to this home due to the extensive upgrades including New carpets, newer stove & microwave, newer windows, paint, flooring and modern updates to the kitchen & bathrooms Plus there is a High Efficiency Furnace. The bright & open layout is ideal for your family not to mention the fully fenced backyard with an included storage shed is fantastic for kids and pets. The main level offers a spacious living room which includes dining area(if needed), a 3 piece bathroom, a bright, white kitchen with plenty of cabinets and counter space, and a dining area with patio doors leading to your own private rear yard. The upper level has 3 bedrooms including the large primary bedroom with a huge walk-in closet, and a second full 3-piece bathroom. The developed basement(NEW carpets scheduled for October)has a large family room, a flex room that could be used as an office or gym and a huge laundry room with a laundry sink and a very spacious storage area. This property is conveniently located just STEPS to the Outdoor Skating Rink, Happy Trails Walking Paths, Community Gardens, a playground and just minutes to downtown High River.
Property Details
Interior
Features
Second Floor
3pc Bathroom
4`11" x 7`7"Bedroom - Primary
10`11" x 12`8"Bedroom
10`4" x 10`11"Bedroom
7`11" x 14`7"Exterior
Features
Parking
Garage spaces -
Garage type -
Total parking spaces 1
Property History
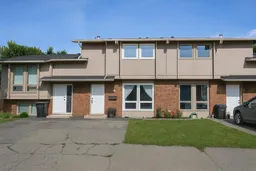 39
39