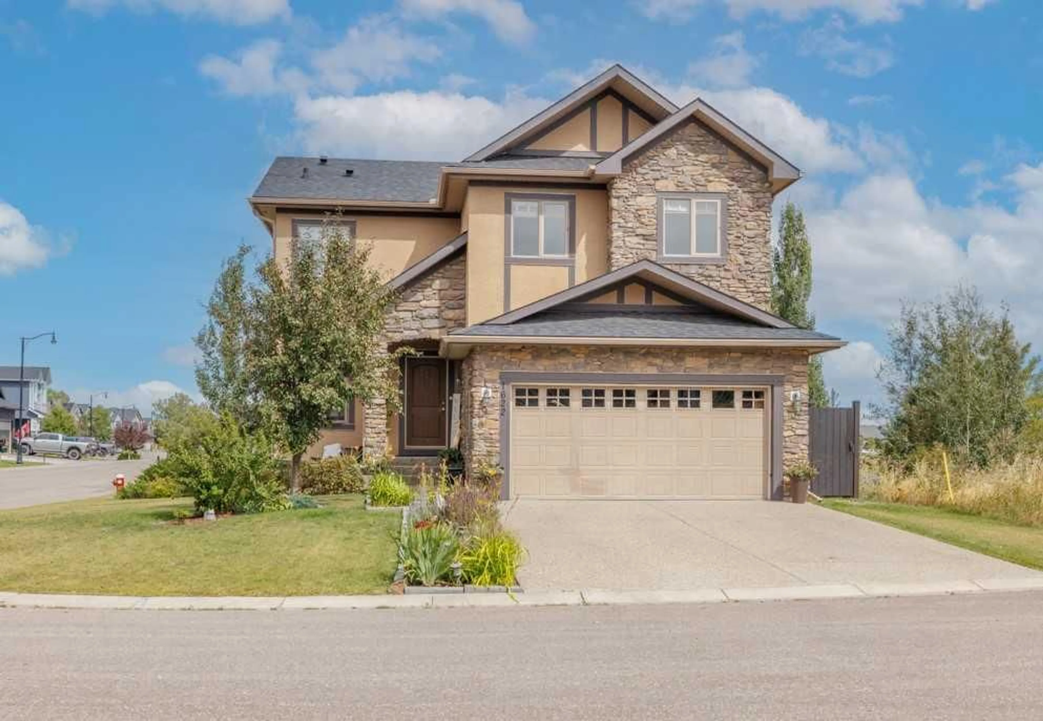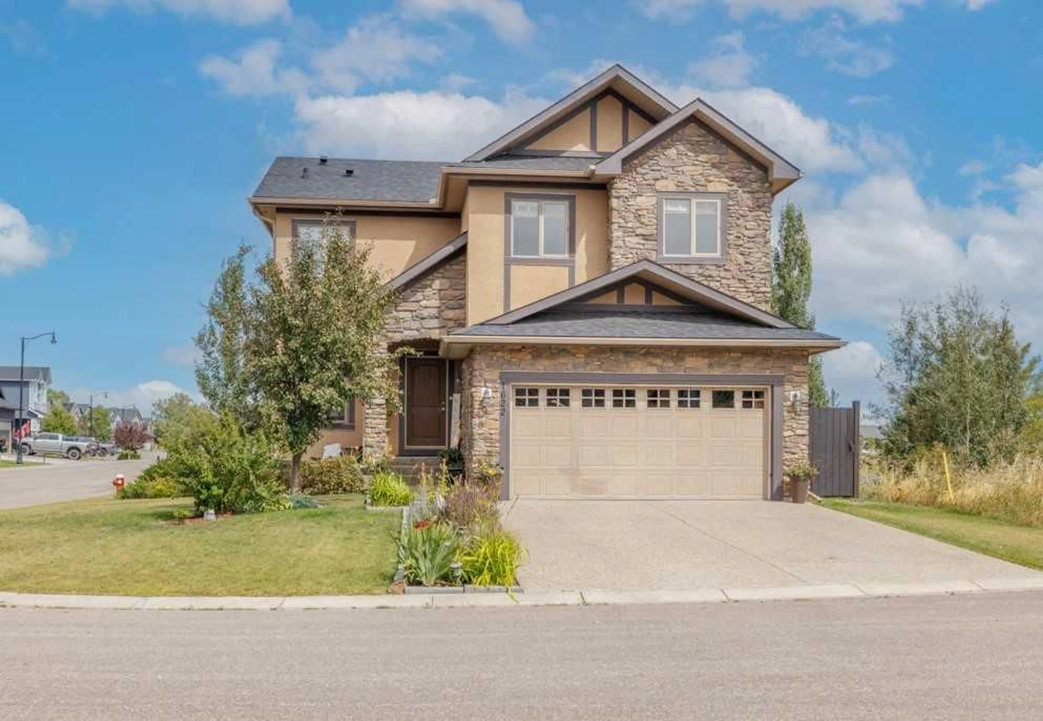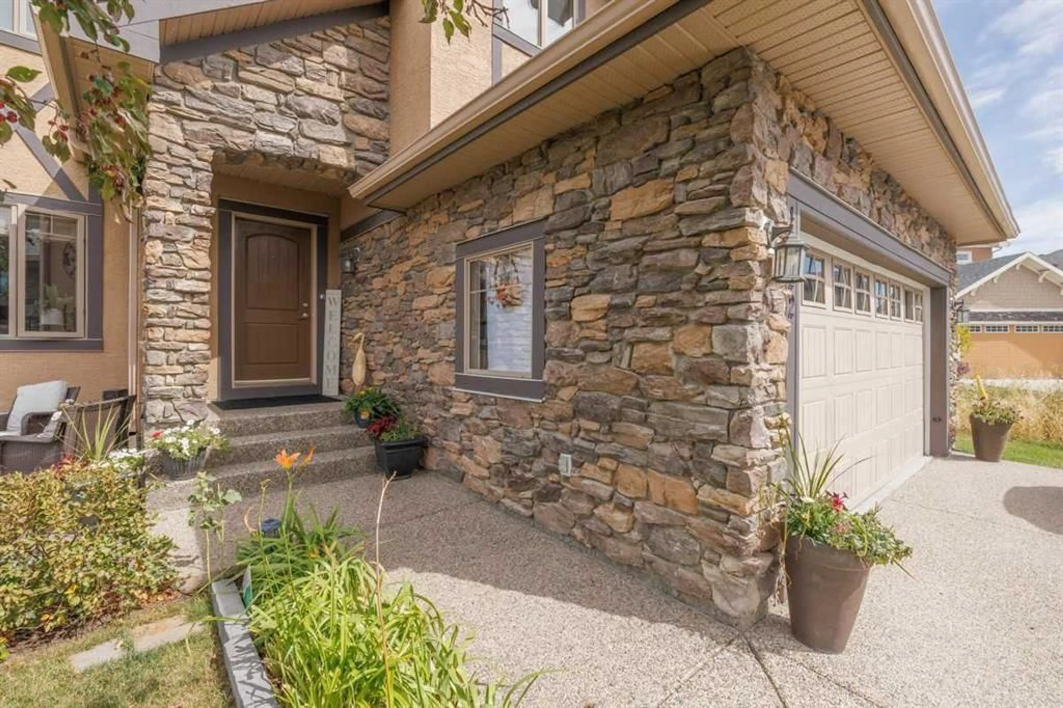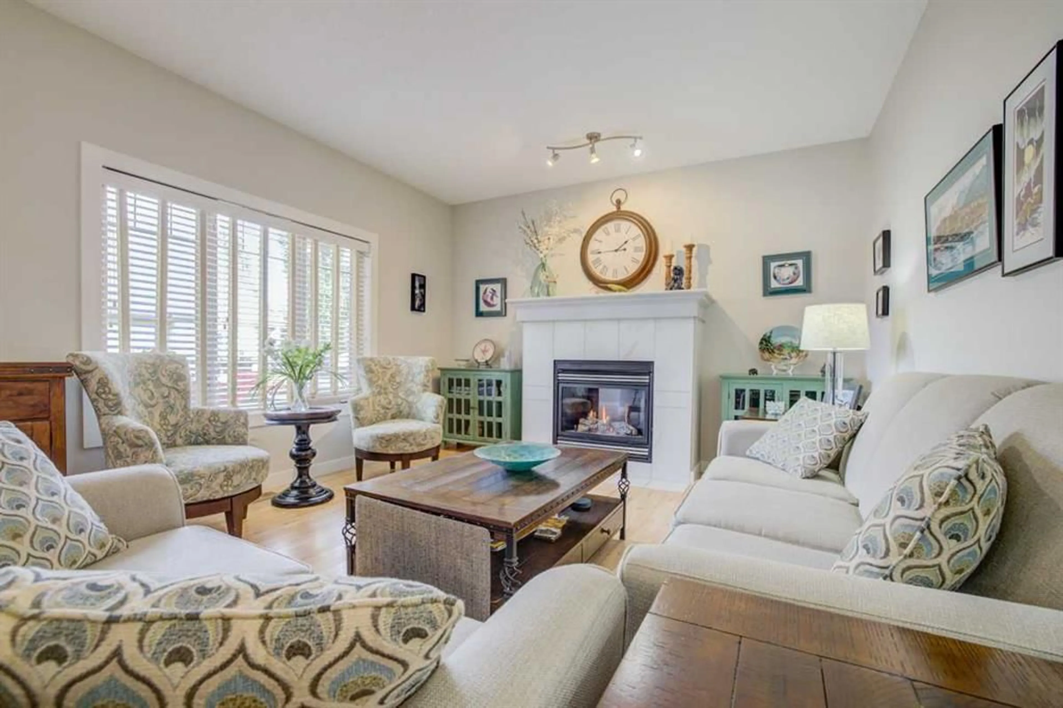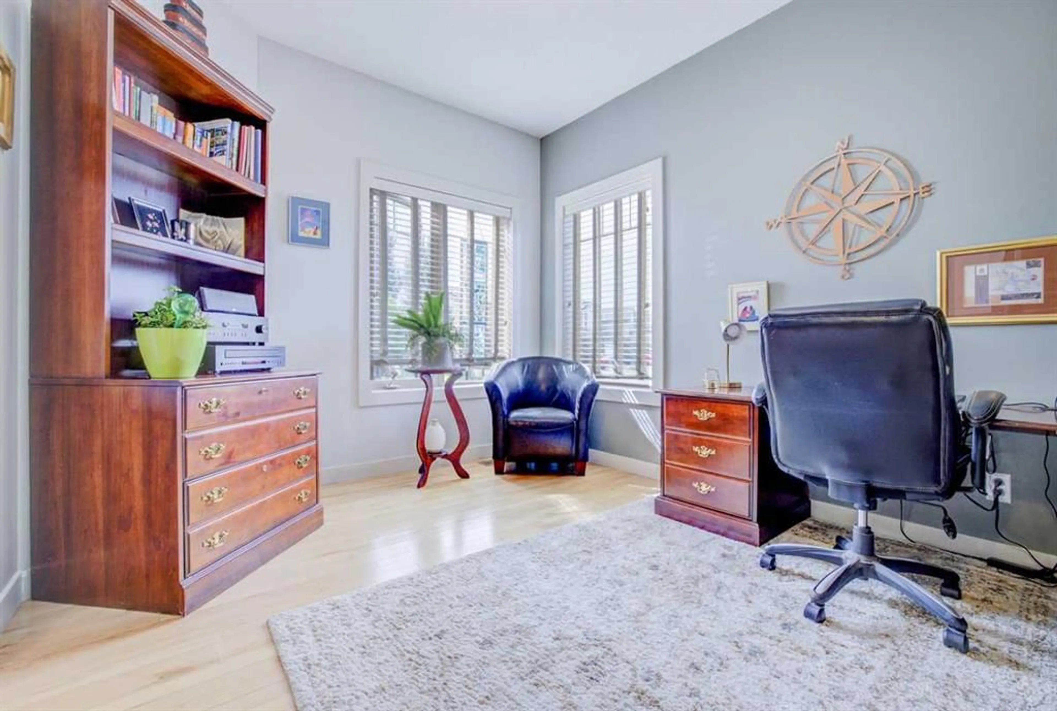1622 Montrose Terr, High River, Alberta T1V 0B5
Contact us about this property
Highlights
Estimated ValueThis is the price Wahi expects this property to sell for.
The calculation is powered by our Instant Home Value Estimate, which uses current market and property price trends to estimate your home’s value with a 90% accuracy rate.Not available
Price/Sqft$328/sqft
Est. Mortgage$3,135/mo
Tax Amount (2024)$4,857/yr
Days On Market4 days
Description
This pristine, like new home is situated on the quiet cul-de-sac of Montrose Terrace with backyard access to beautiful walking trails, ponds and only a short distance to the vibrant downtown core of High River. It boasts over 3100 square feet of luxury living. An open concept floor plan is maintained throughout - office/flex room off the foyer, gorgeous living/great room with newly tiled fireplace. A dream kitchen with high-end stainless-steel appliances, granite countertops, new back splash, large pantry, and an island breakfast bar. Dining area access to the new composite 12 x 16 foot deck (2023) with gas hook up for your barbequing convenience. A powder room on the main level as well as the laundry room which is off the mudroom, and accesses the double attached garage (22x20 feet) which is insulated, drywalled and painted. Upstairs greets you with a gorgeous bonus room subtly giving privacy to the primary suite with a five piece ensuite, double vanity, and good size walk in closet. The two additional bedrooms are spacious and offer good comfort, along with a four piece main bathroom. Basement was newly developed in 2022 offering a cozy recreation/games room featuring a wet bar complete with wine fridge, a small gym area for exercising, a three piece bathroom, and a fourth bedroom currently used for crafts. Lots of storage space. Property is nicely fenced, has exposed aggregate concrete front driveway, and enjoys lovely landscaping. Upgrades over the past 5 years include: interior and garage painted in a neutral palette, basement fully developed, fireplace surround and kitchen back splash, new high end flooring and carpet throughout, air conditioner, water softener, sump pump, garage door opener, LG Stainless Steel Fridge with water and ice (2025), composite deck, cement pad and garden boxes, fencing, shed, gas line to BBQ, stone patio at front of house, exterior trim painted, landscaping including custom stone patio for firepit, perennial garden beds, shrubs and bushes. AN ABSOLUTE TREASURE AND A PLEASURE TO SHOW!! No sign on property.
Property Details
Interior
Features
Main Floor
Living Room
16`6" x 13`0"Dining Room
9`6" x 9`11"Office
9`11" x 12`0"Kitchen
12`11" x 9`6"Exterior
Features
Parking
Garage spaces 2
Garage type -
Other parking spaces 2
Total parking spaces 4
Property History
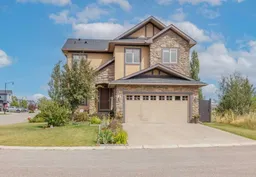 38
38
