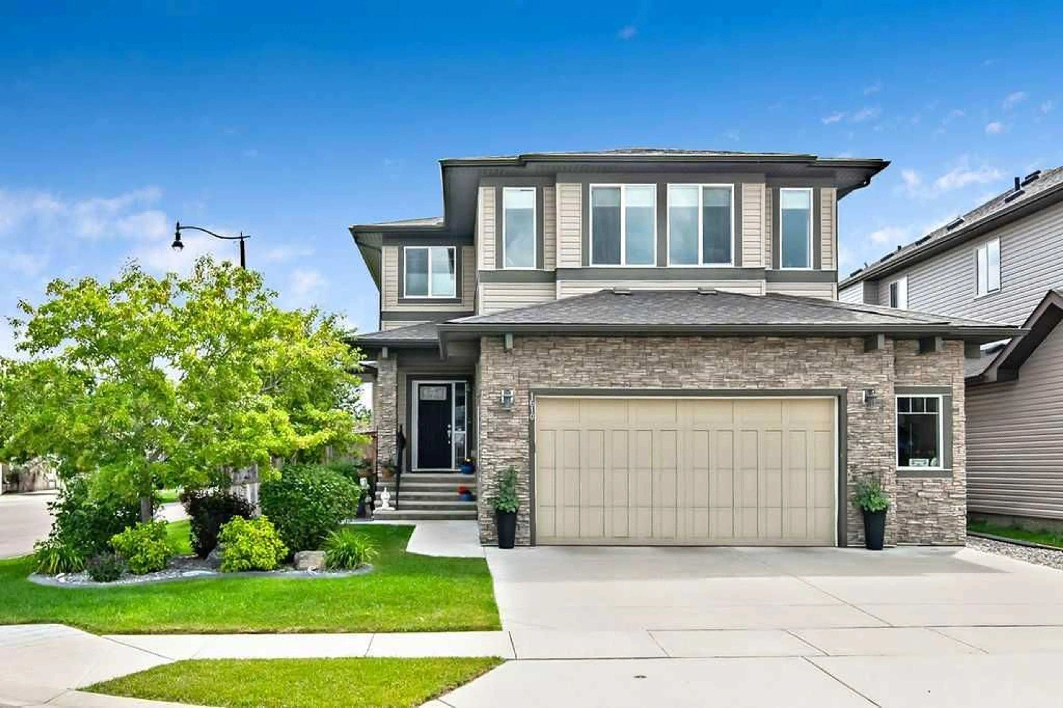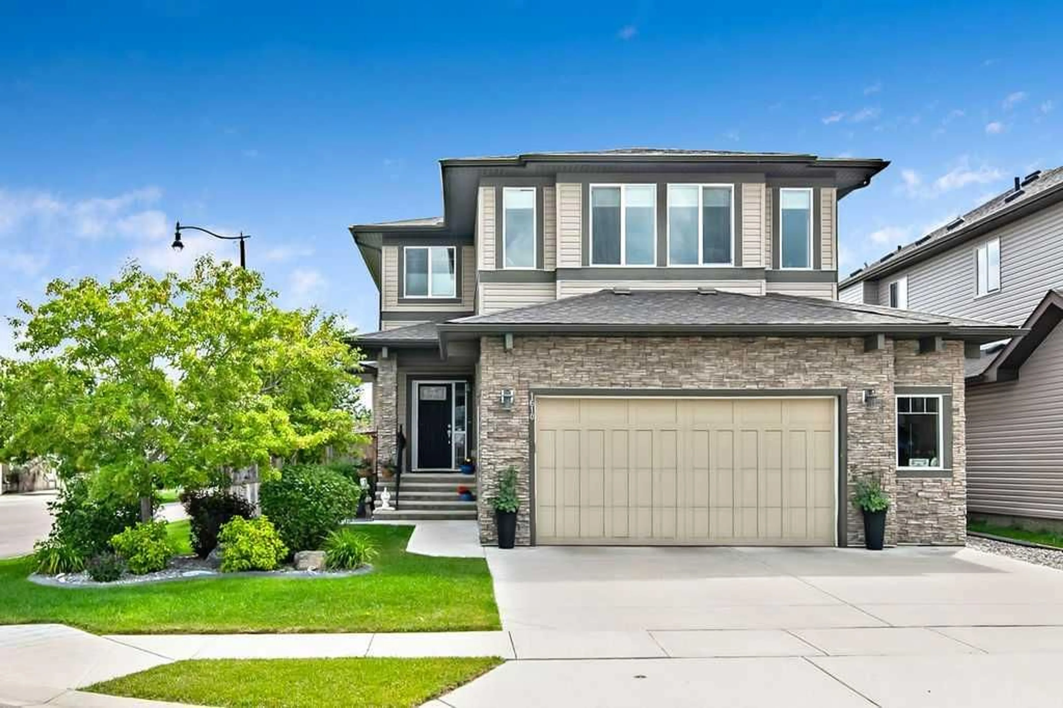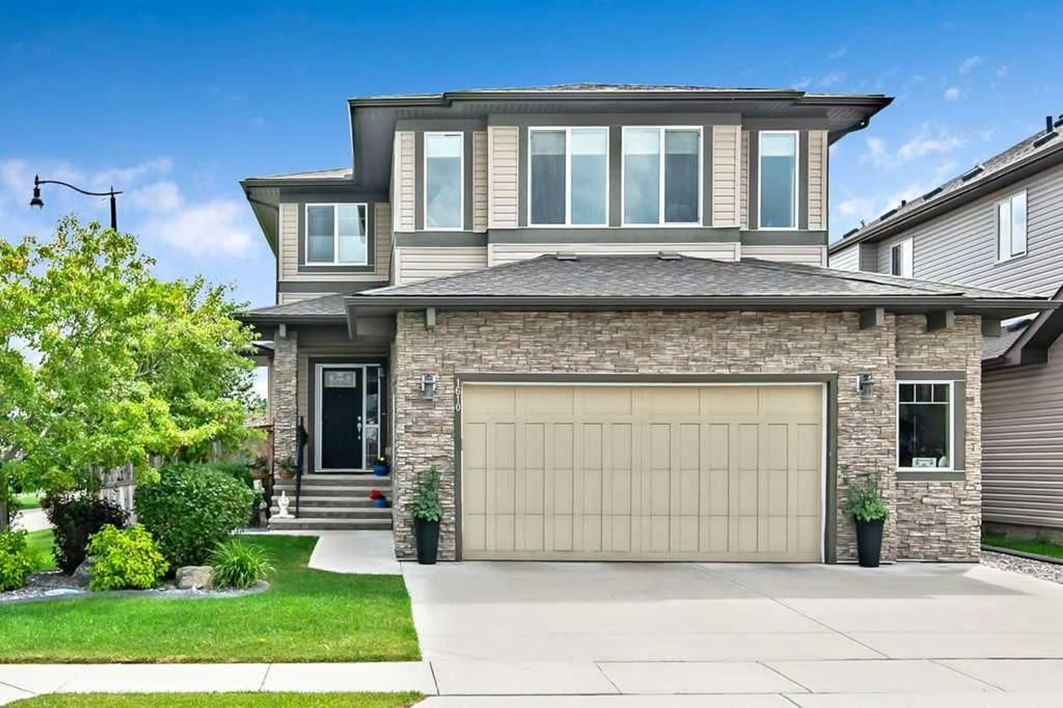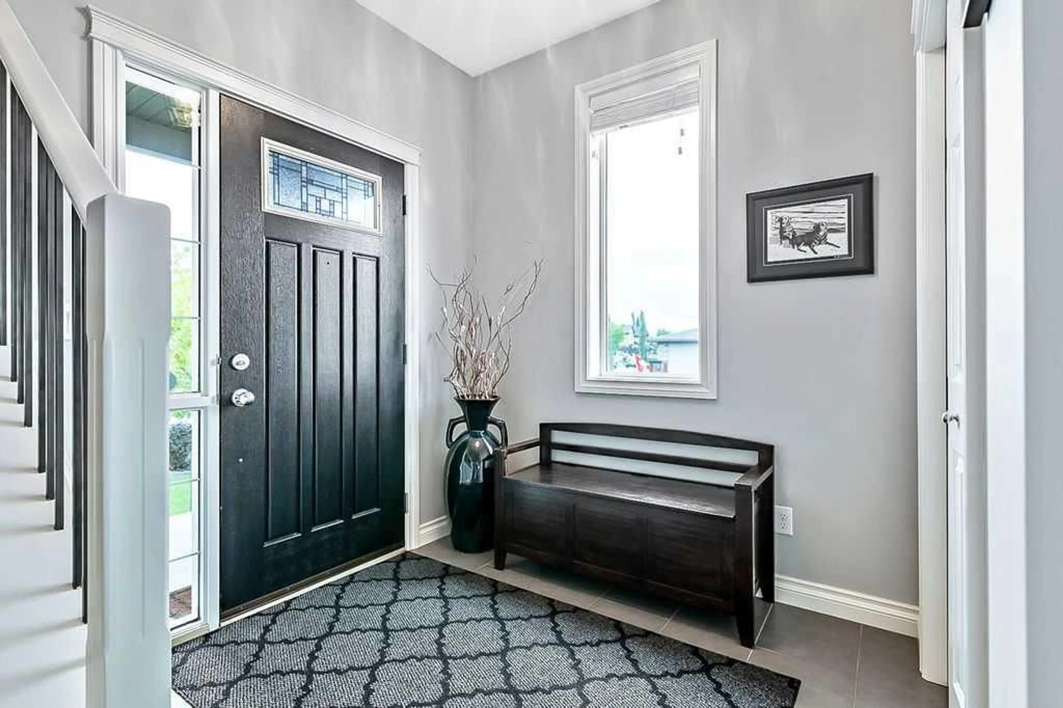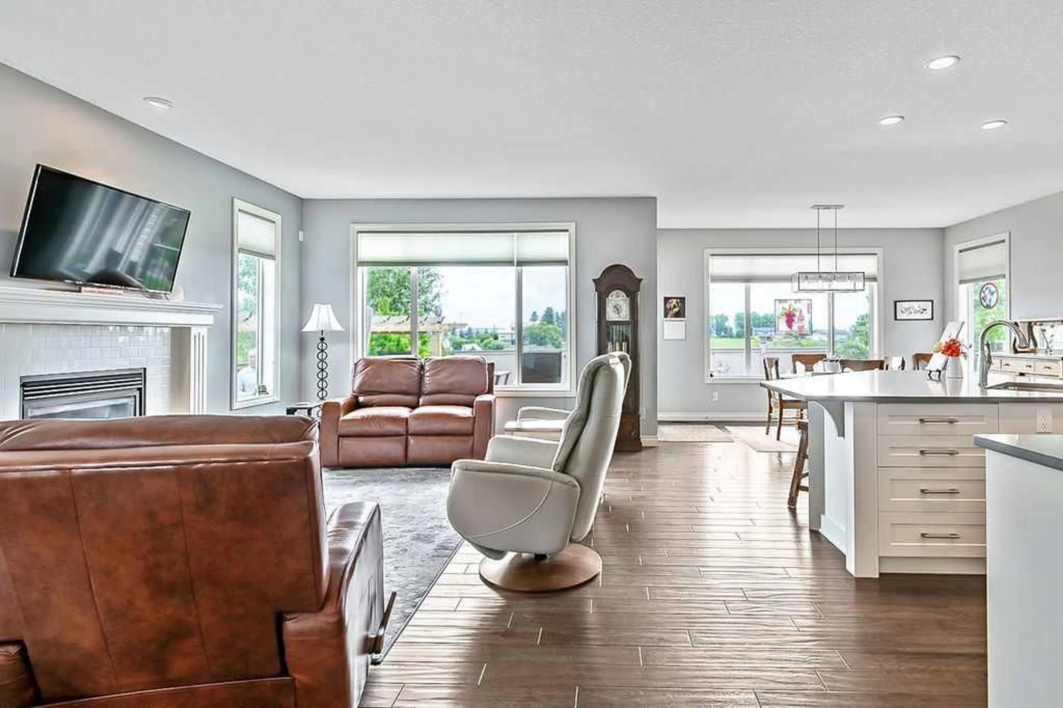1610 Monteith Dr, High River, Alberta T1V 0H5
Contact us about this property
Highlights
Estimated valueThis is the price Wahi expects this property to sell for.
The calculation is powered by our Instant Home Value Estimate, which uses current market and property price trends to estimate your home’s value with a 90% accuracy rate.Not available
Price/Sqft$305/sqft
Monthly cost
Open Calculator
Description
Welcome to this stunning former show home offering over 2,000SQFT of living space with thoughtful upgrades throughout. Designed for comfort and efficiency; this three bedroom home features hardwood flooring, 9 ft ceilings, air conditioning, solar panels, and an oversized garage. The fully landscaped and fenced yard looks onto a beautiful green space. The large deck off the dining area is perfect for entertaining. The inviting great room is anchored by a tiled gas fireplace, seamlessly connected to the kitchen and dining area. The chefs kitchen is complete with stainless steel appliances, quartz countertops, walk-through pantry and center island with eating bar. A two-piece bathroom and convenient laundry/mud room with garage access finish off the main level. Upstairs, you’ll love the spacious bonus room with west-facing views, two generous bedrooms, a full bathroom and a primary suite with walk-in closet and beautiful four-piece ensuite. Energy efficiency is at the forefront with solar panels enhancing the home’s value and sustainability. This property combines style, function, and comfort—an ideal choice for families looking for a move-in ready home in a great community.
Property Details
Interior
Features
Main Floor
Entrance
6`7" x 7`1"Living Room
14`5" x 16`9"Dining Room
9`4" x 14`0"Kitchen
12`6" x 13`3"Exterior
Features
Parking
Garage spaces 2
Garage type -
Other parking spaces 2
Total parking spaces 4
Property History
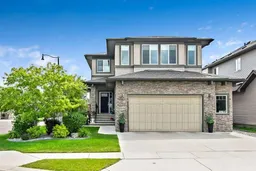 35
35
