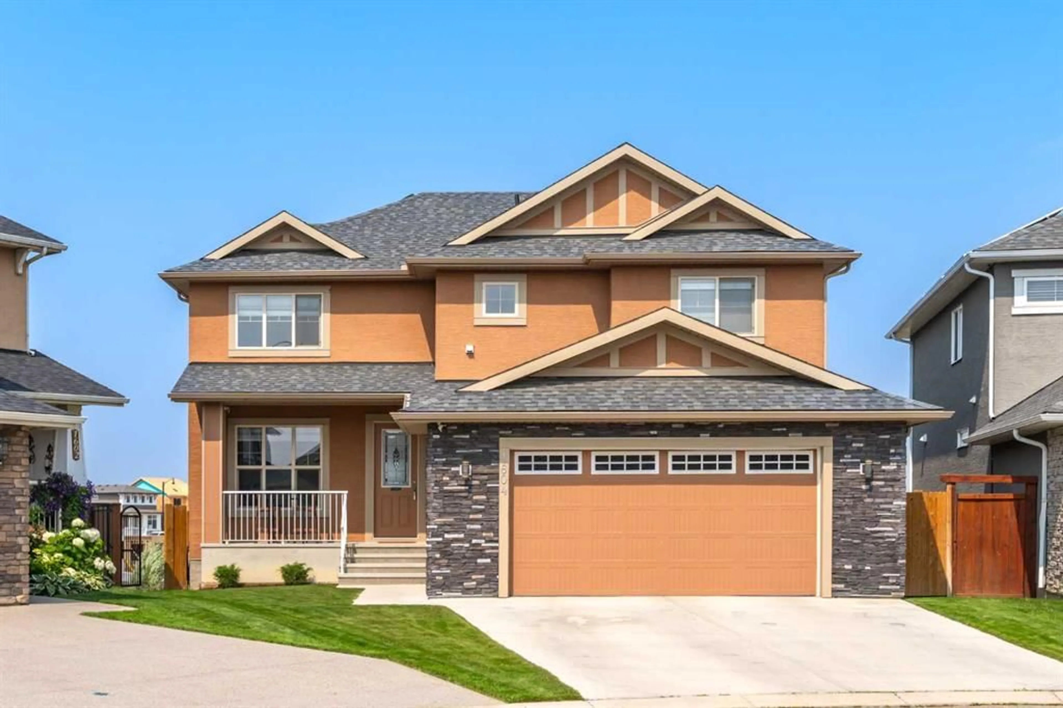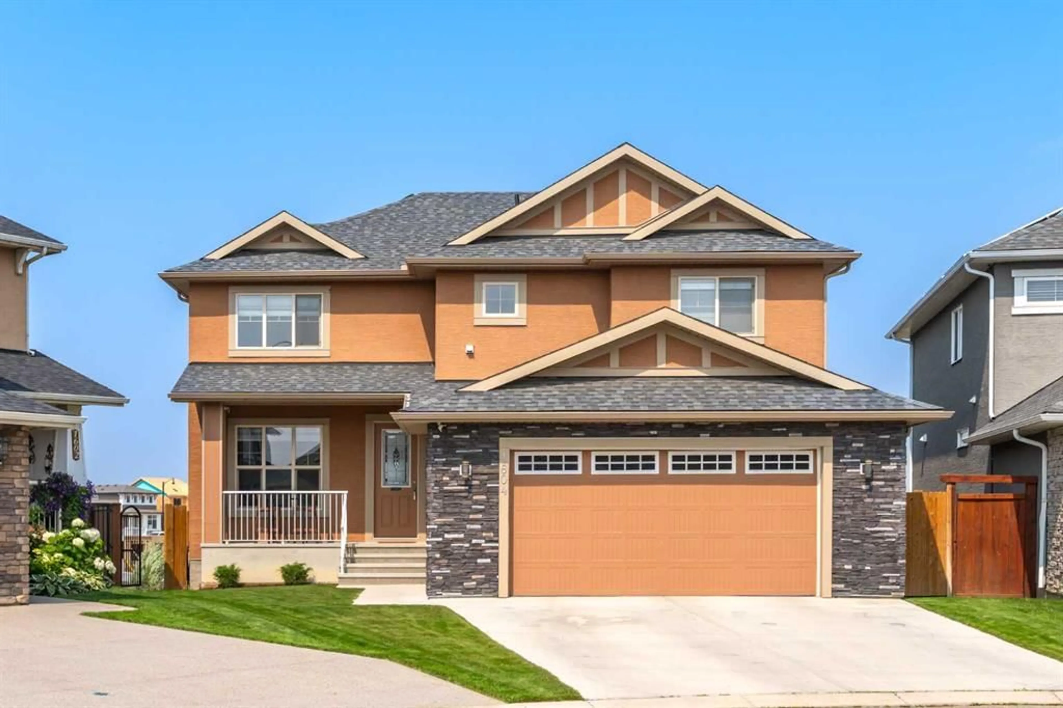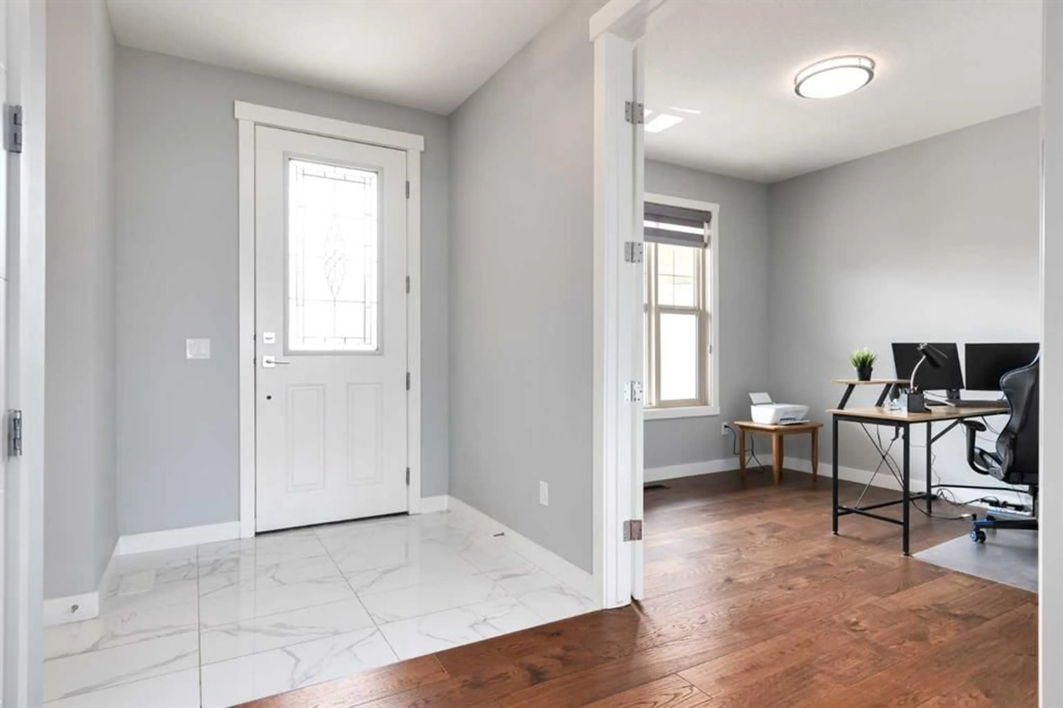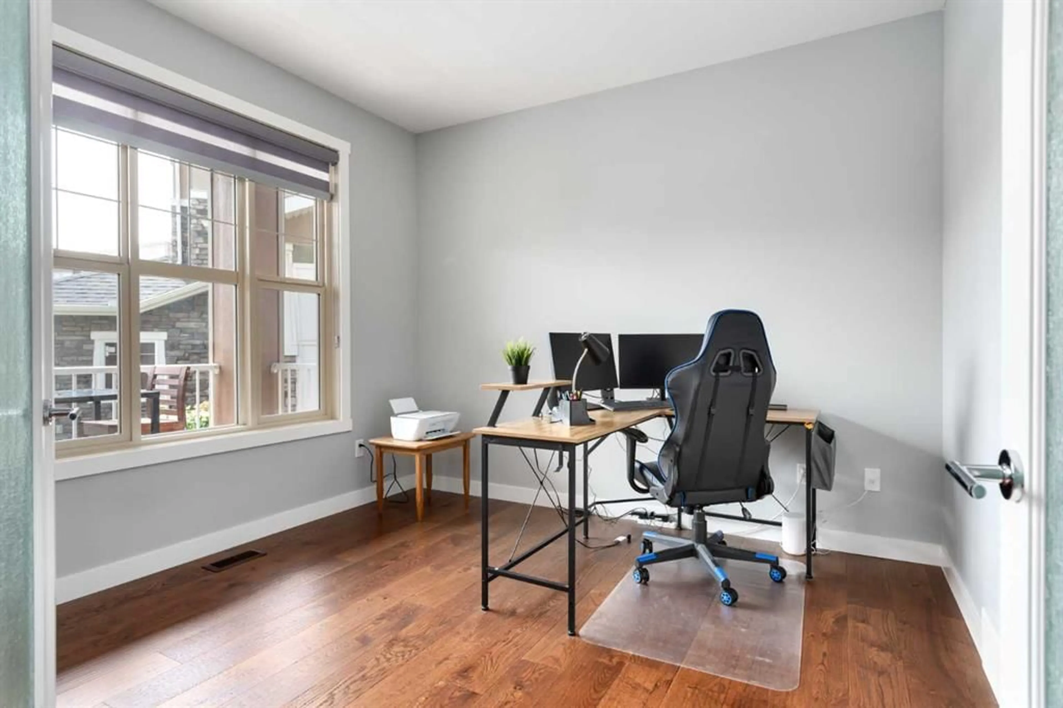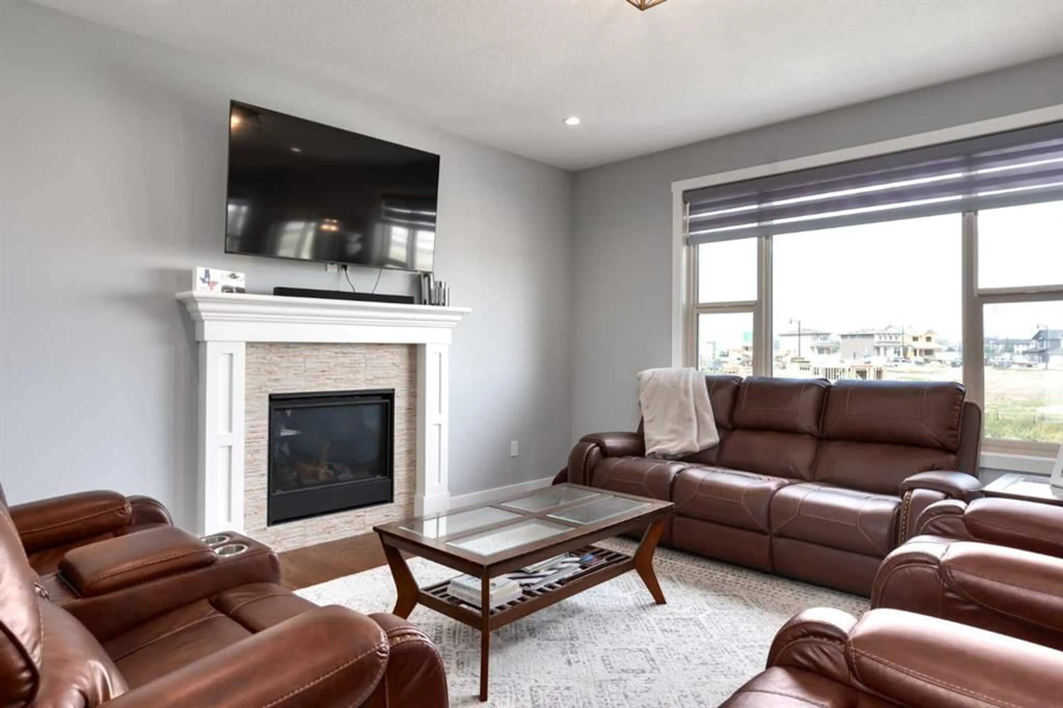1604 Montrose Terr, High River, Alberta T1V 0B3
Contact us about this property
Highlights
Estimated ValueThis is the price Wahi expects this property to sell for.
The calculation is powered by our Instant Home Value Estimate, which uses current market and property price trends to estimate your home’s value with a 90% accuracy rate.Not available
Price/Sqft$350/sqft
Est. Mortgage$3,607/mo
Tax Amount (2024)$5,314/yr
Days On Market4 days
Description
This exceptional family home is like new and has a total of 3,445 square feet finished. The home has a well-designed high-end kitchen with built-in appliances including a gas cooktop, granite counters, a large walk-in pantry and a big island. Rooms include a large great room, a spacious and luxurious master suite, a second floor bonus room, second floor laundry room, a big practical mudroom, a private main floor office, family room with a bar, and a total of five bedrooms. All finishing & fixtures were professionally chosen and include high quality engineered hardwood flooring, and all the rooms are spacious and bright. The beautifully landscaped yard has a lovely view of a pond and is shady and immaculately maintained with two patios. Upgrades include air conditioning, irrigation, a full concrete front verandah and a stucco exterior. Click the multimedia tab for an interactive virtual 3D tour and floor plans.
Property Details
Interior
Features
Main Floor
2pc Bathroom
5`3" x 5`0"Dining Room
13`11" x 9`11"Foyer
10`7" x 6`1"Kitchen
16`0" x 12`0"Exterior
Features
Parking
Garage spaces 2
Garage type -
Other parking spaces 2
Total parking spaces 4
Property History
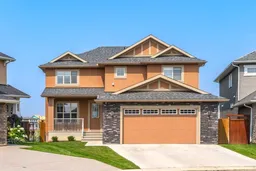 50
50
