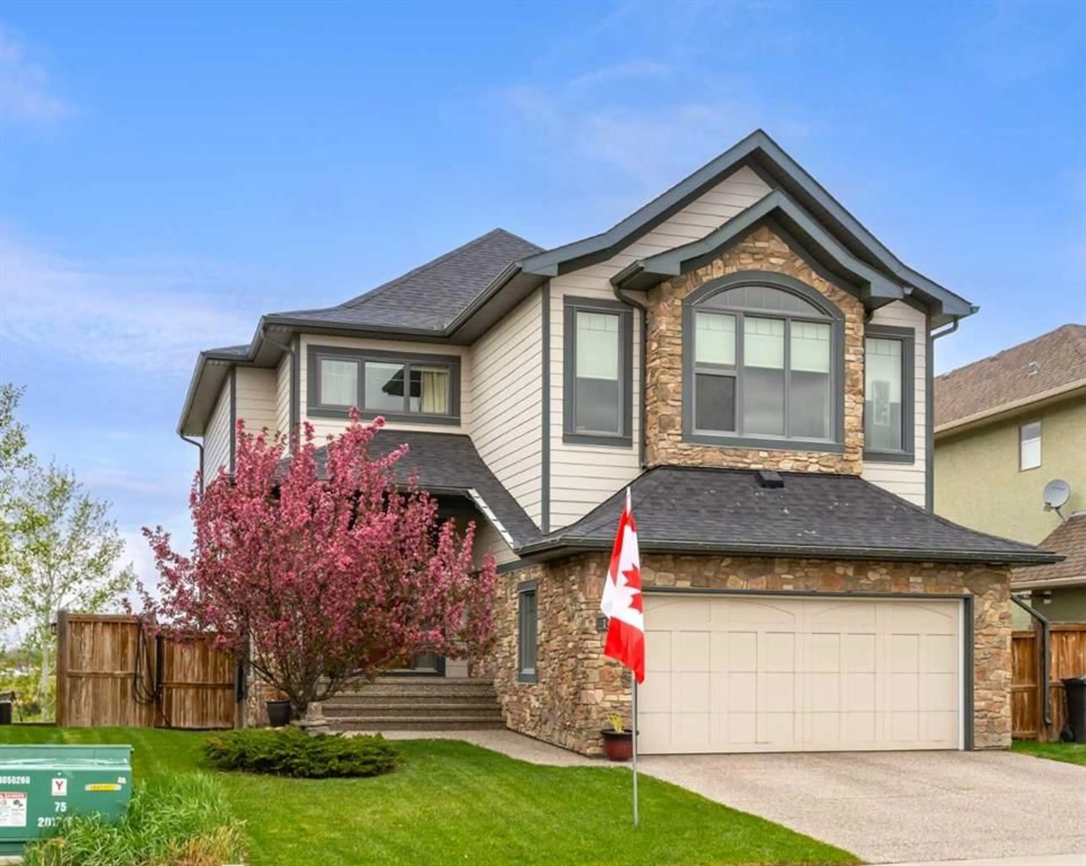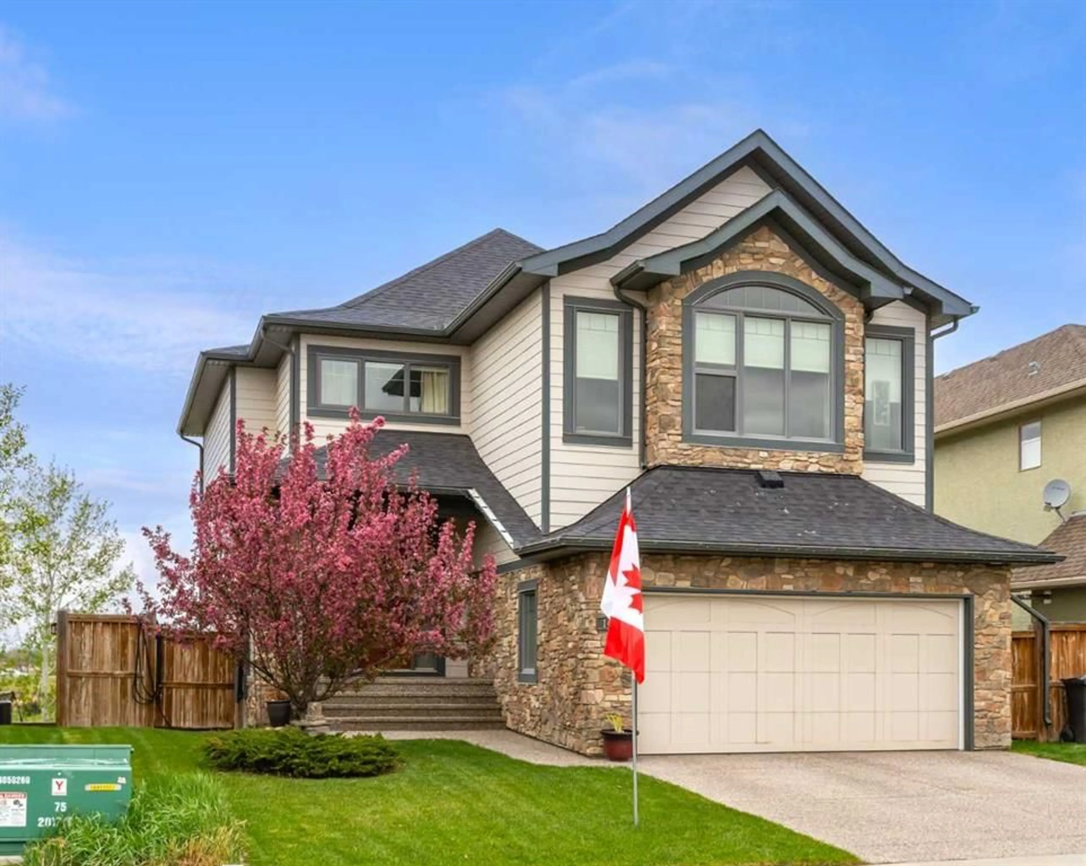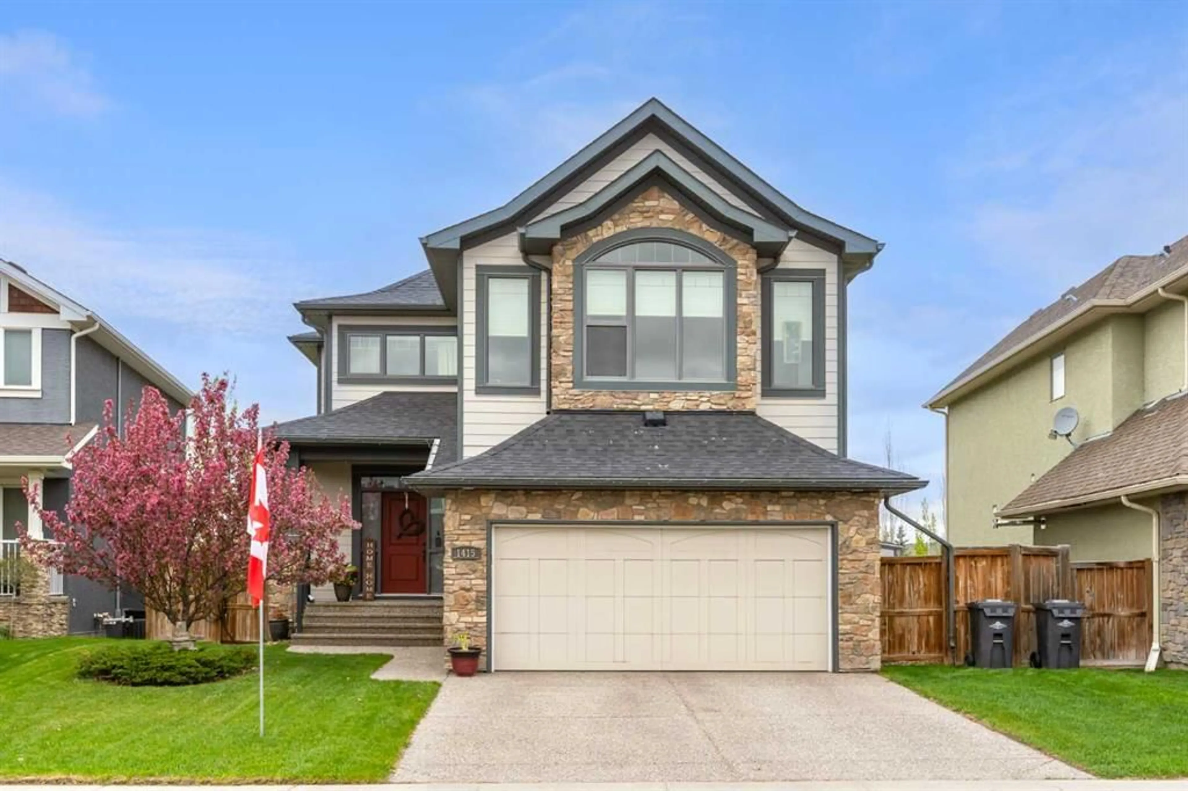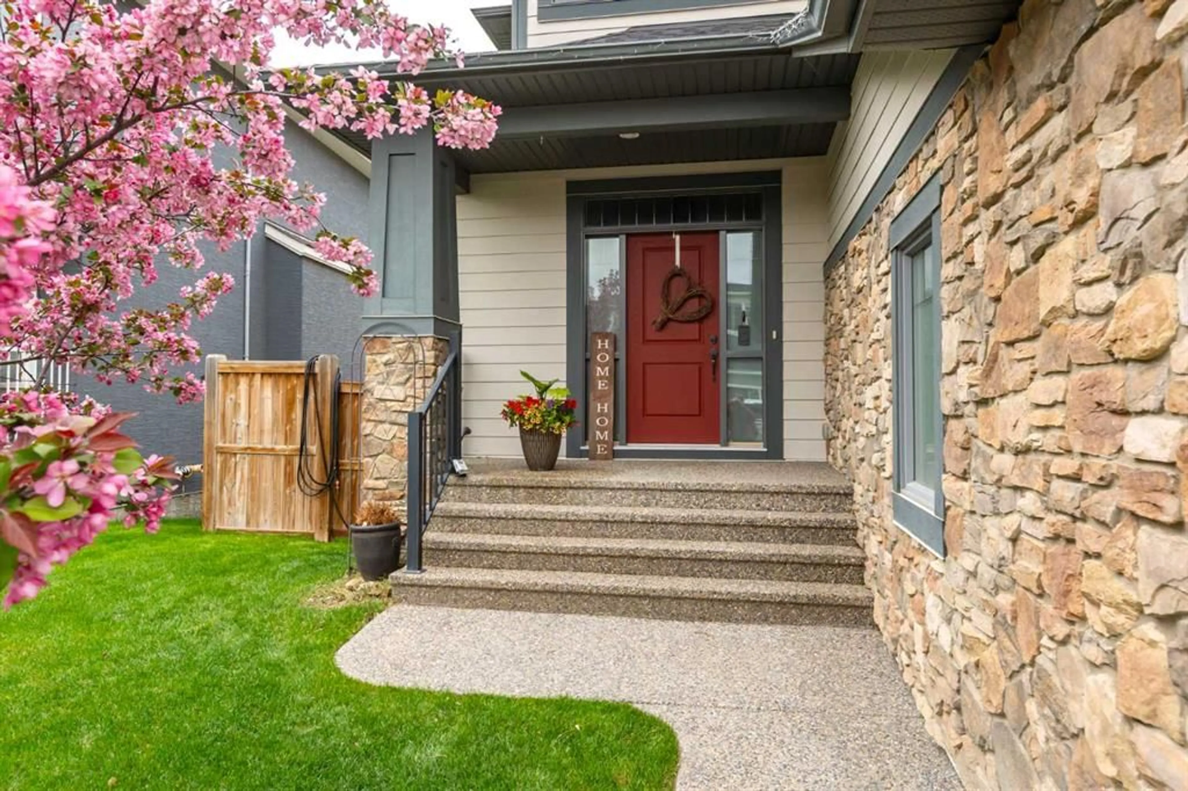1415 Montrose Terr, High River, Alberta T1V 0B4
Contact us about this property
Highlights
Estimated ValueThis is the price Wahi expects this property to sell for.
The calculation is powered by our Instant Home Value Estimate, which uses current market and property price trends to estimate your home’s value with a 90% accuracy rate.Not available
Price/Sqft$307/sqft
Est. Mortgage$3,607/mo
Tax Amount (2024)$6,417/yr
Days On Market3 days
Description
Fully finished 2731 square foot walkout family home on Montrose Terrace. This home has a lovely location backing onto a small park and pond, and the quality and condition of the property are excellent. The kitchen is large with plenty of cupboards and counter space and a big walk-in pantry, and the main floor also has an office and a large foyer. Coming in from the garage is a big practical mudroom with built-in cabinets and a walk-in closet. Upstairs there is a laundry room with counters, cabinets and a sink, and there are four bedrooms upstairs plus a fifth on the walkout level. Also on the walkout level is a spacious and bright family room and a hobby room. There is a charming kids playroom built in under the staircase. All primary rooms overlook the backyard, park and waterway. Features of this property include custom built-in cabinets throughout, engineered hardwood on the main floor, central air conditioning, dual furnaces, water softener, built-in vacuum, Hunter Douglas blinds, Hardie board exterior and exposed aggregate concrete. Please click the multimedia tab for an interactive virtual 3D tour and floor plans.
Property Details
Interior
Features
Main Floor
2pc Bathroom
5`0" x 5`0"Dining Room
14`11" x 9`8"Foyer
9`11" x 9`6"Kitchen
14`11" x 13`8"Exterior
Features
Parking
Garage spaces 2
Garage type -
Other parking spaces 2
Total parking spaces 4
Property History
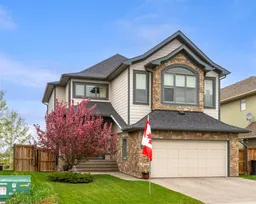 50
50
