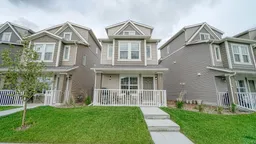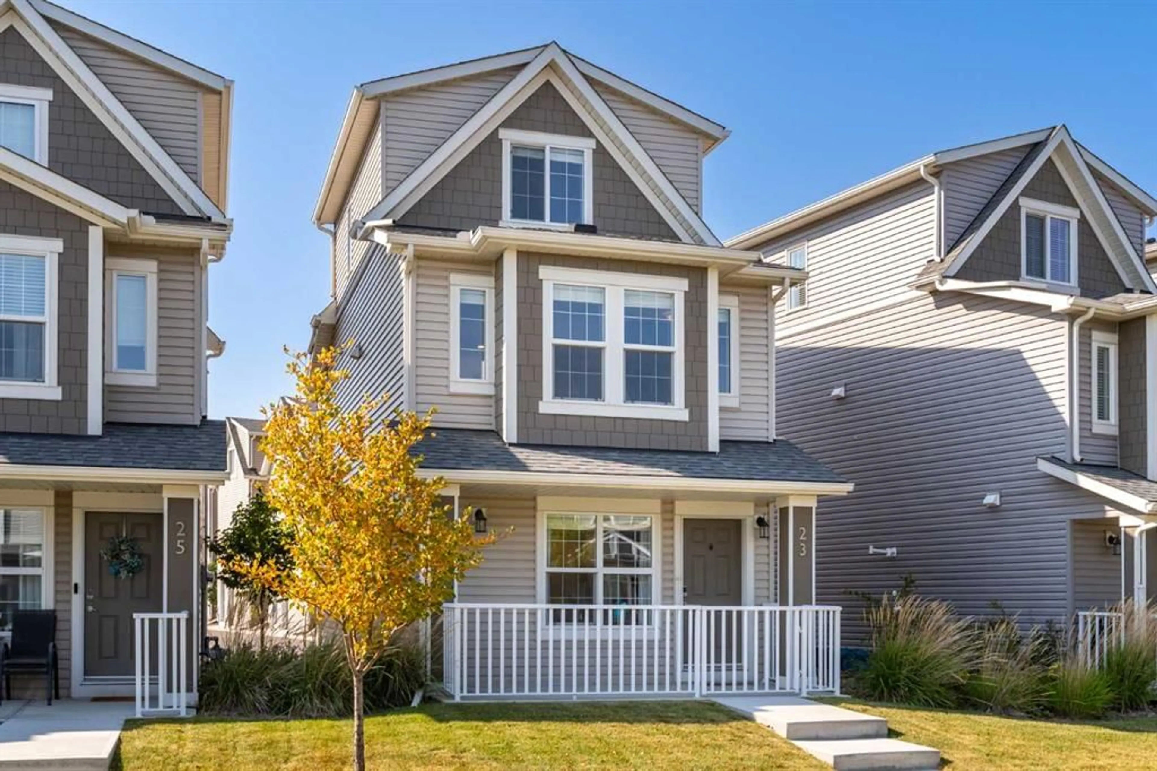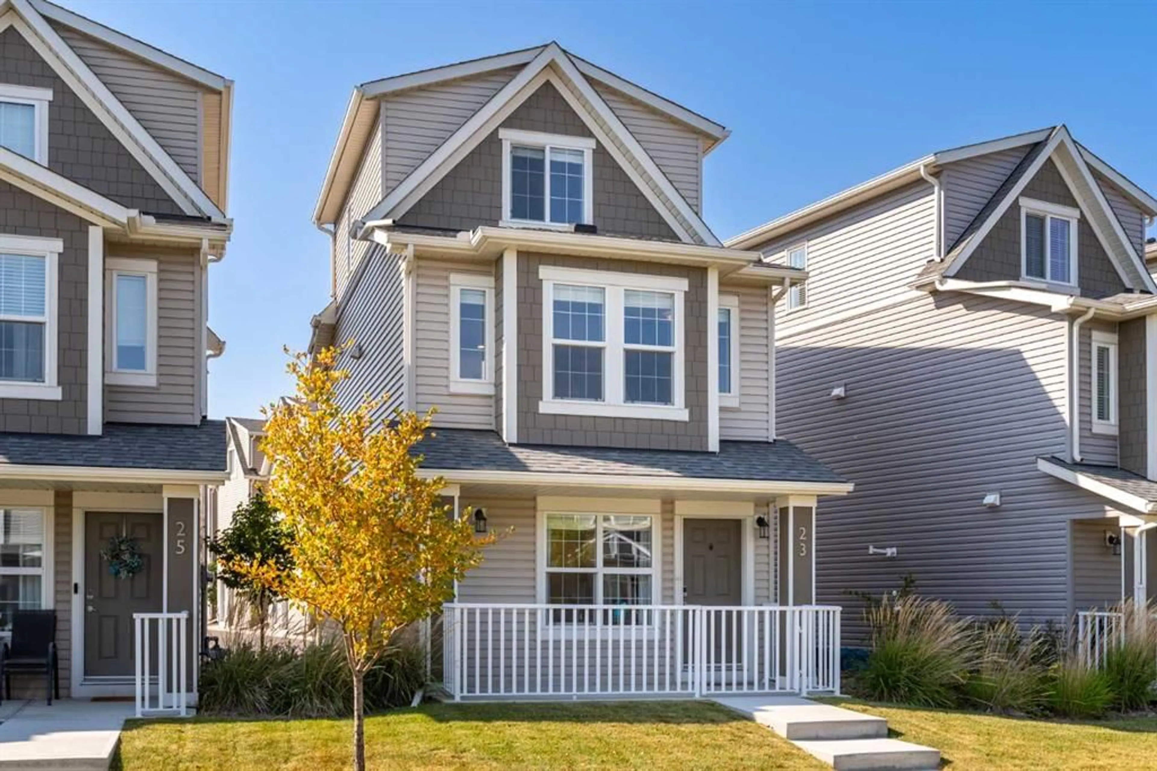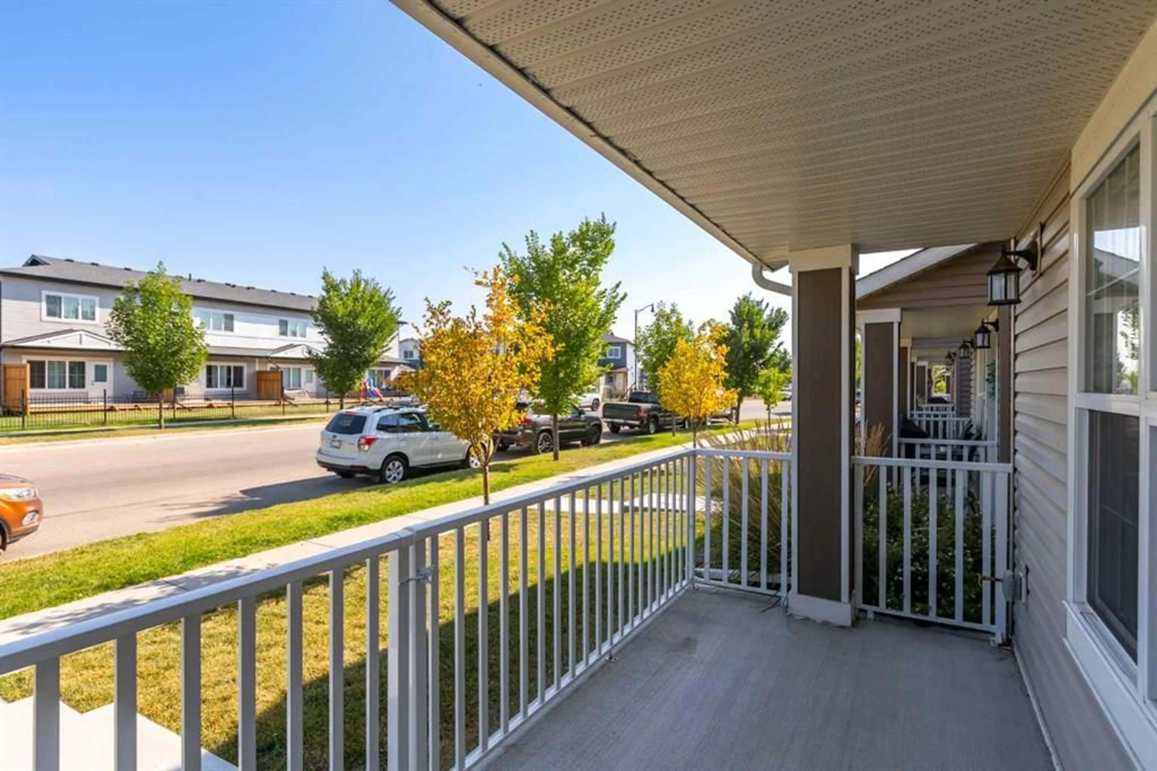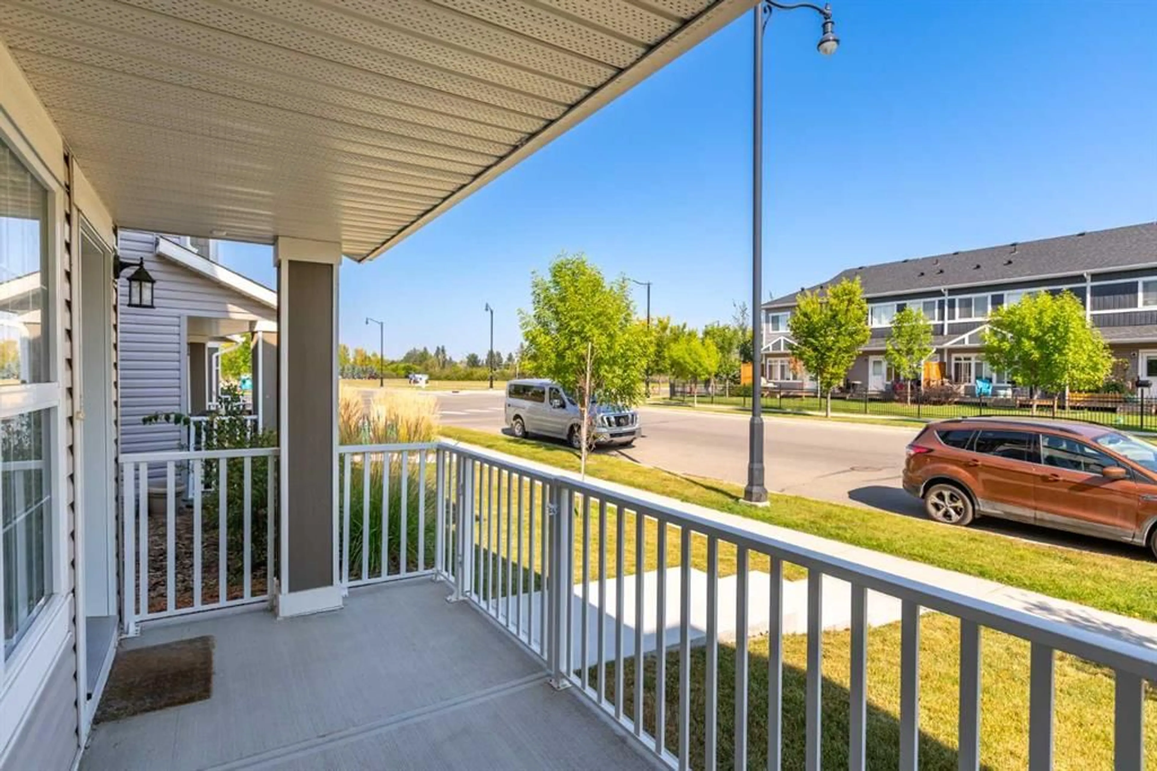1407 3 St #23, High River, Alberta T1V 0E9
Contact us about this property
Highlights
Estimated valueThis is the price Wahi expects this property to sell for.
The calculation is powered by our Instant Home Value Estimate, which uses current market and property price trends to estimate your home’s value with a 90% accuracy rate.Not available
Price/Sqft$323/sqft
Monthly cost
Open Calculator
Description
This 1,174 sq. ft. detached two-bedroom home is located in the highly sought-after community of Montrose and is in like-new condition. The welcoming covered front porch is perfect for enjoying the morning sun and opens into the main floor, where you’ll find a versatile flex space ideal for a home office or family room. This level also provides direct access to the rear-attached single garage, which is spacious enough to accommodate a vehicle plus additional storage. Up the first flight of stairs, you’ll discover a bright living room filled with natural light, a four-piece bathroom, and a bedroom with a walk-in closet and stunning mountain views. This level also features a beautiful kitchen complete with quartz countertops, stainless steel appliances, a large island with storage, and abundant cabinetry. Another flight of stairs leads to the private and spacious primary bedroom, which includes a walk-in closet and a four-piece ensuite. With its functional layout and modern yet timeless finishes, this home is an excellent choice for a young family, working professionals or a shared living arrangement. It is conveniently located within walking distance of shopping, schools, playgrounds, downtown, the Happy Trails pathway system, and the pool/recreation centre. Low condo fees of just $190 per month and pet-friendly policies make this property even more appealing. Please click the multimedia tab for an interactive 3D tour and floor plans.
Property Details
Interior
Features
Main Floor
Family Room
14`11" x 9`11"Furnace/Utility Room
7`10" x 4`8"Exterior
Features
Parking
Garage spaces 1
Garage type -
Other parking spaces 1
Total parking spaces 2
Property History
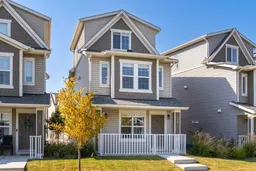 37
37