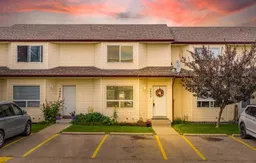HOT NEW PRICE!! 1403 Eagleview Place, High River. Great value for the new buyer! 3-bedroom, two-storey townhouse featuring 1,428 sq. ft. of thoughtfully designed living space over two levels. This residence is great for families, investors or individuals requiring additional space. The main floor boasts new laminate flooring and freshly painted walls, trim, and doors, contributing to a modern and pristine atmosphere. The spacious living room connects seamlessly with a functional kitchen equipped with 3 new white appliances with a 3 year warranty , ample cabinetry, and a ceiling fan for enhanced comfort. Adjacent to the kitchen, the dining area provides a welcoming environment for family meals or entertaining guests. The upper level includes three sizable bedrooms, each designed for flexibility and comfort, complemented by a full bathroom to accommodate household needs. Outdoor amenities feature a fenced backyard, suitable for children, pets, or private gatherings during warmer months. An unfinished basement offers additional storage solutions and potential for future development. Two dedicated parking stalls ensure convenience, the affordable condo fees contribute to budget-conscious ownership. This property represents notable value a unique opportunity at this price range. Whether you are a first-time buyer, expanding household, or investor, this townhouse warrants consideration. Arrange a private viewing at your earliest convenience.
Inclusions: Dishwasher,Dryer,Electric Stove,Refrigerator,Washer,Window Coverings
 26
26


