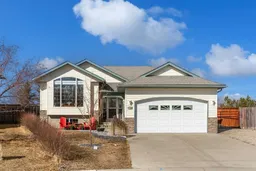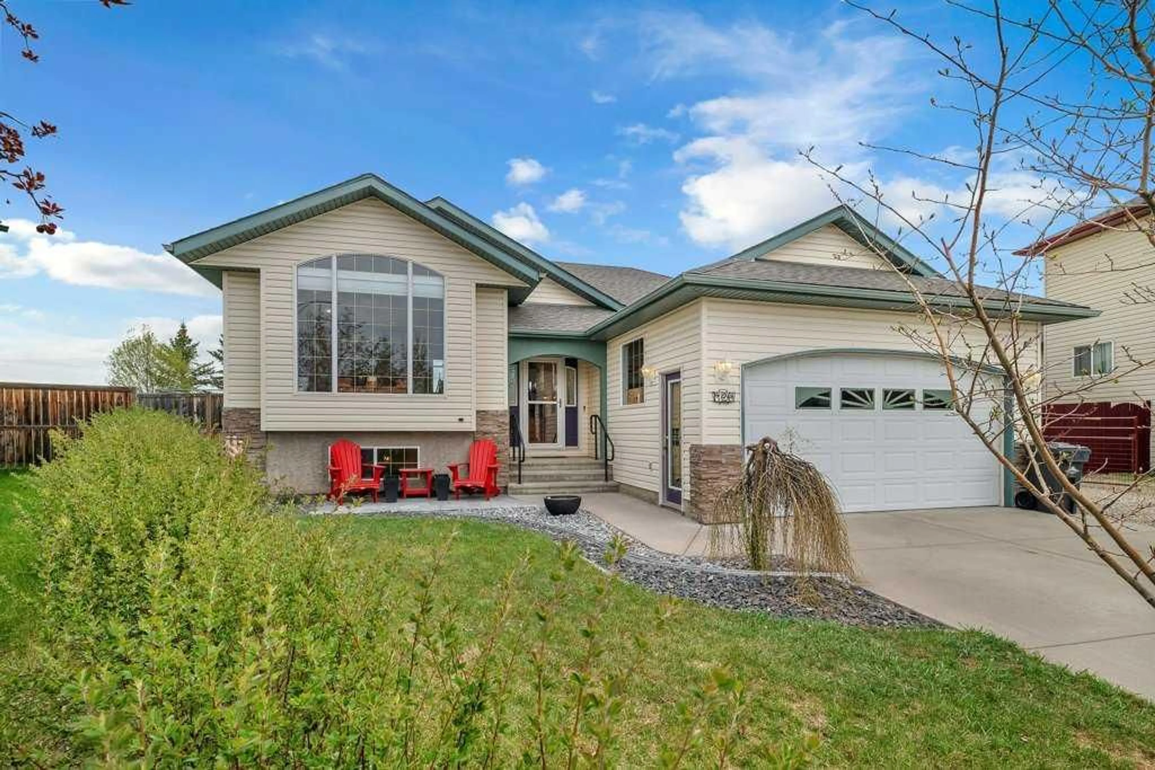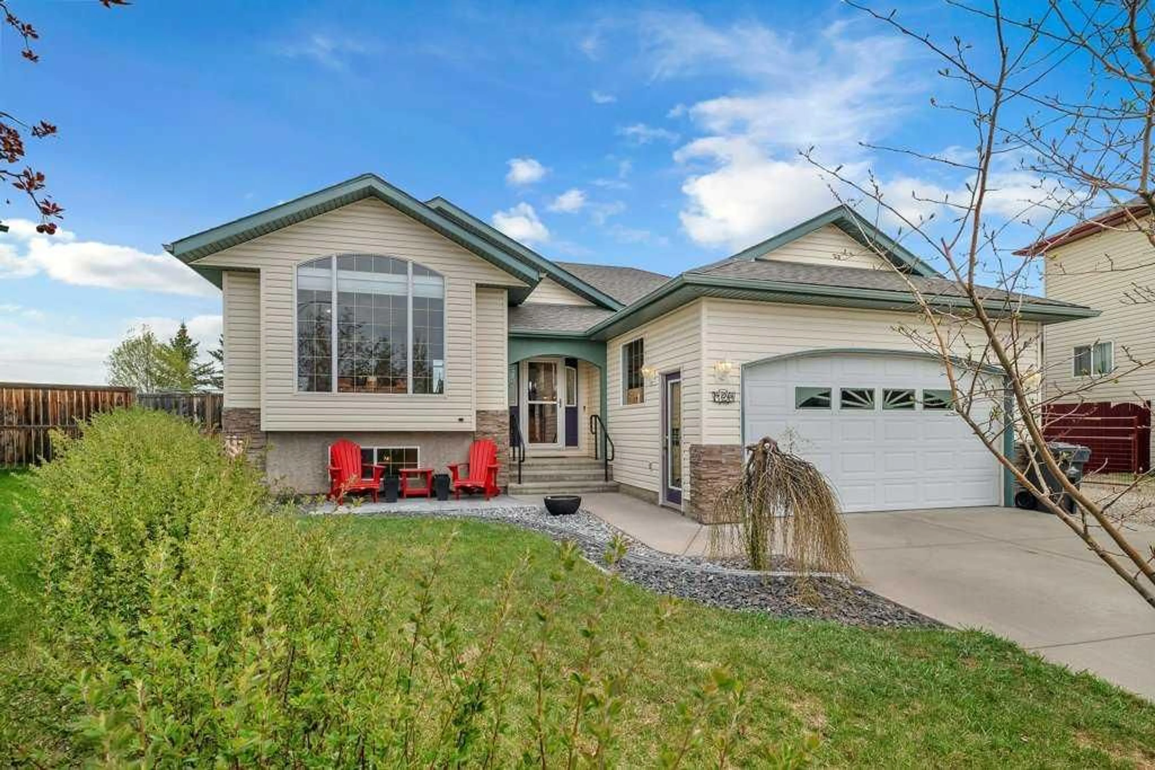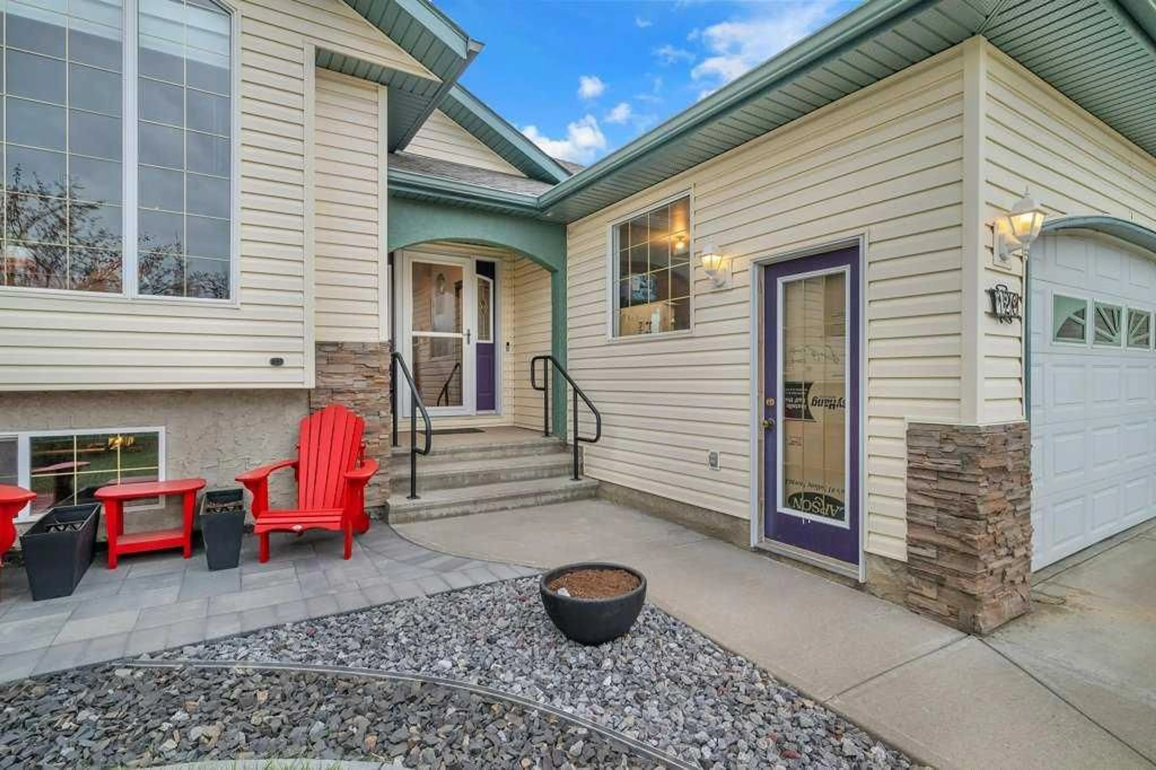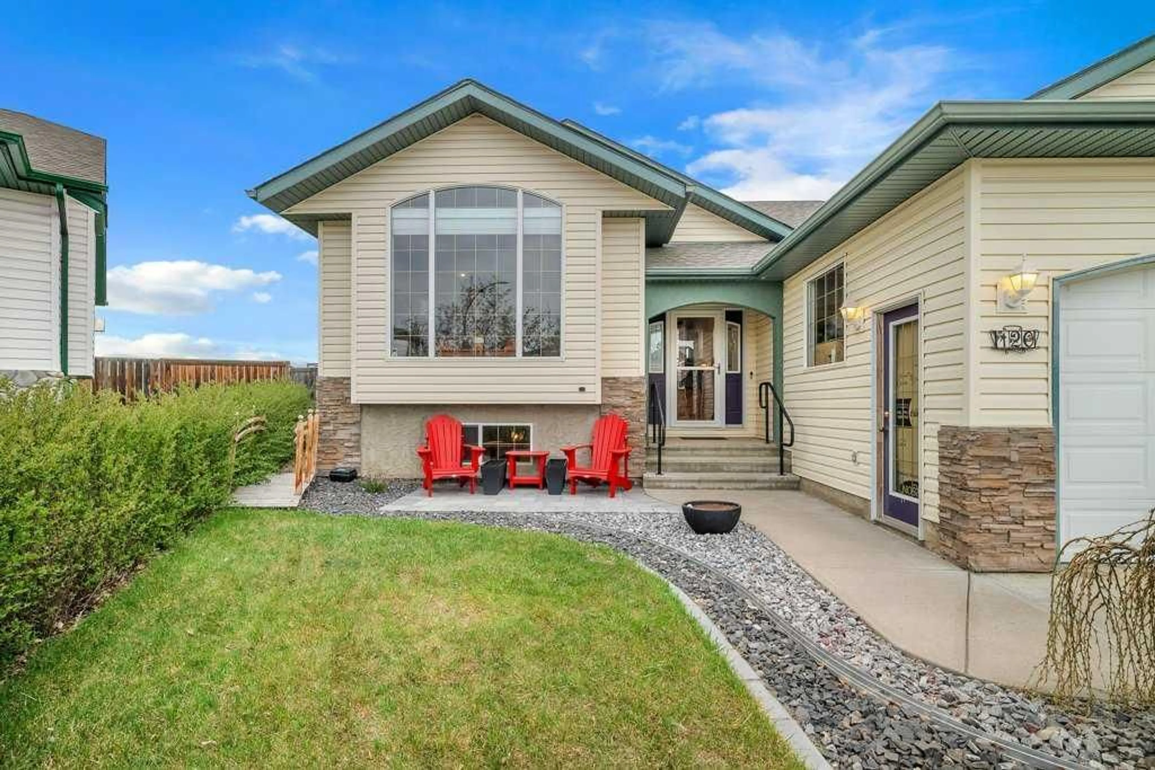120 High Ridge Pl, High River, Alberta T1V 1X8
Contact us about this property
Highlights
Estimated ValueThis is the price Wahi expects this property to sell for.
The calculation is powered by our Instant Home Value Estimate, which uses current market and property price trends to estimate your home’s value with a 90% accuracy rate.Not available
Price/Sqft$514/sqft
Est. Mortgage$2,877/mo
Tax Amount (2024)$4,082/yr
Days On Market5 days
Description
Gorgeous Bungalow with Mountain Views, a Massive Pie-Shaped Lot & No Rear Neighbours In the Heart of Beautiful High River! Located in a quiet cul-de-sac in a peaceful and friendly neighbourhood, this stunning bungalow offers nearly 2,500 sq ft of livable space and backs onto an open field with breathtaking mountain views a true retreat that blends privacy and nature. Step into a grand foyer featuring beautiful oak railings and gorgeous hardwood flooring throughout the main living area. The spacious living room boasts a cozy gas fireplace, vaulted ceilings, large windows that fill the space with natural light, and plenty of pot lights for a warm, inviting ambiance. The elegant dining room leads to a massive 20'x18' deck, perfect for barbecues and entertaining. From there, step into the expansive backyard that includes RV parking gated, mature trees, a firepit on a concrete path, and thoughtful landscaping an outdoor oasis for all seasons. The spacious kitchen is a chef’s delight, featuring solid wood cabinetry, a brand-new stainless steel refrigerator, built-in microwave hood fan, double electric oven, double composit sink and a large corner pantry with ample storage. A convenient main floor laundry room adds everyday ease, and the massive primary bedroom is a true sanctuary. It includes a private entrance to the backyard, space for a king-sized bed, and a fully renovated 5-piece ensuite with double vanity, granite countertops, large tiled shower, and spa-like finishes. The second bedroom on the main level is generously sized, and the updated 4-piece bathroom includes a new vanity with granite countertops, completing the main floor. Downstairs, the fully developed basement offers a huge family/rec room with a wet bar, large windows, and loads of natural light. Two additional spacious bedrooms, an exercise room, and a 4-piece bathroom provide all the space and flexibility you need. Located within walking distance to the golf course and schools, this home is just a 14-minute drive to Okotoks and close to 2 public elementary schools and 1 high school. Book your showing today and experience the warmth and beauty of this exceptional home!
Property Details
Interior
Features
Main Floor
5pc Ensuite bath
5`5" x 15`8"Foyer
7`3" x 7`5"Living Room
13`11" x 19`0"Dining Room
12`5" x 12`2"Exterior
Features
Parking
Garage spaces 2
Garage type -
Other parking spaces 2
Total parking spaces 4
Property History
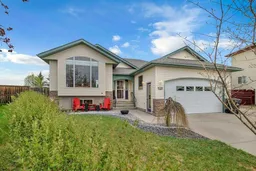 50
50