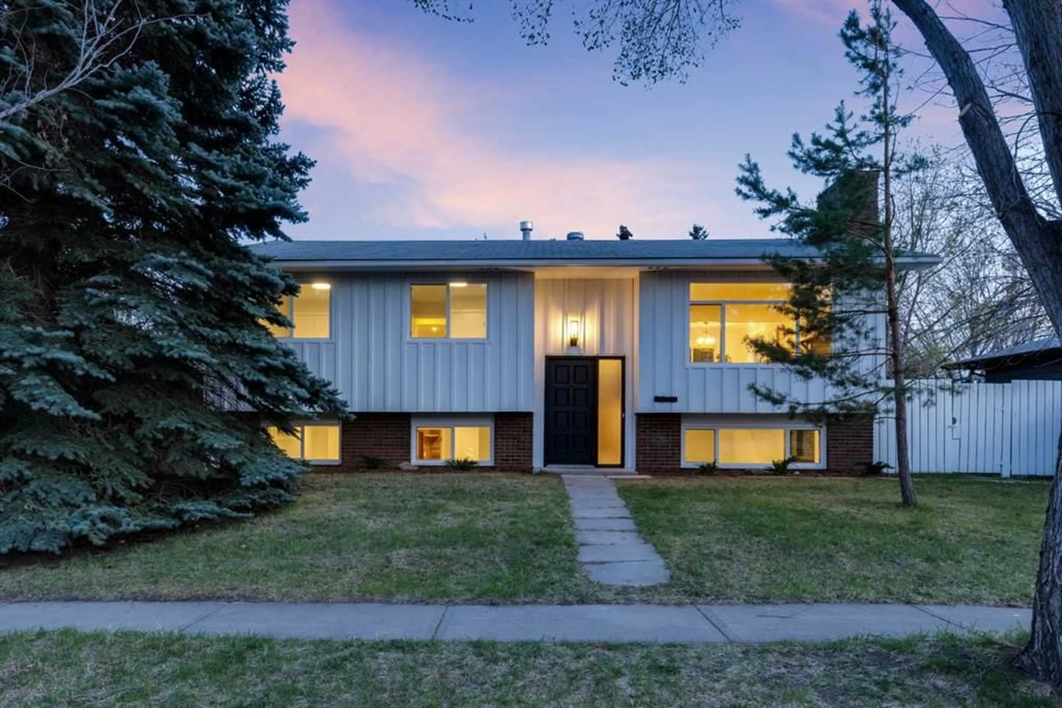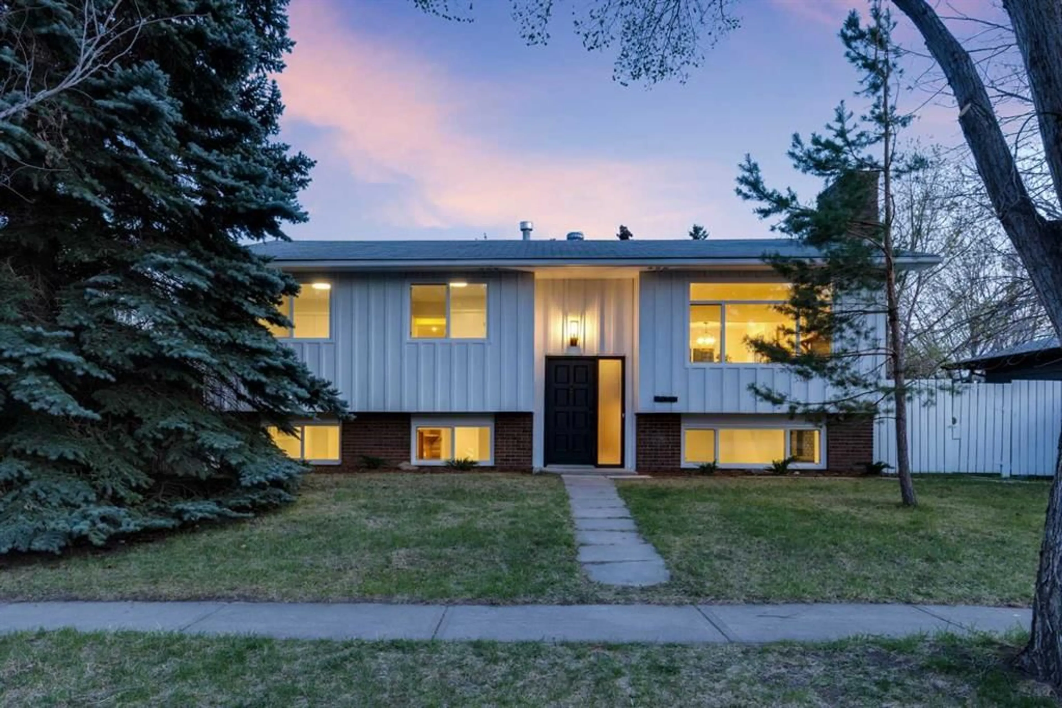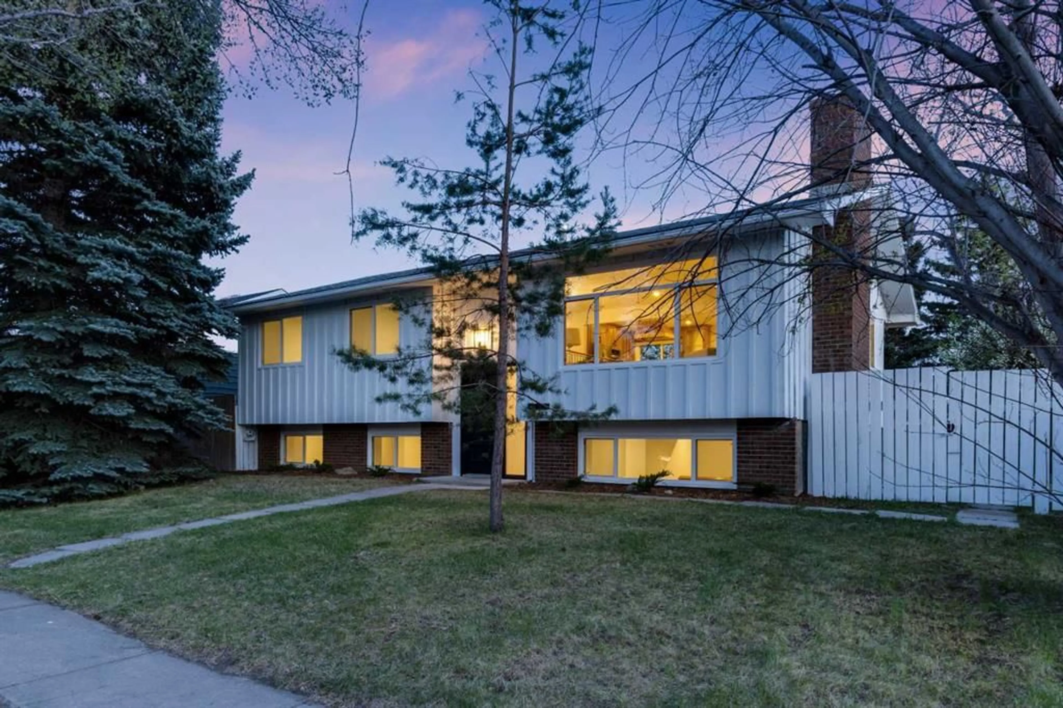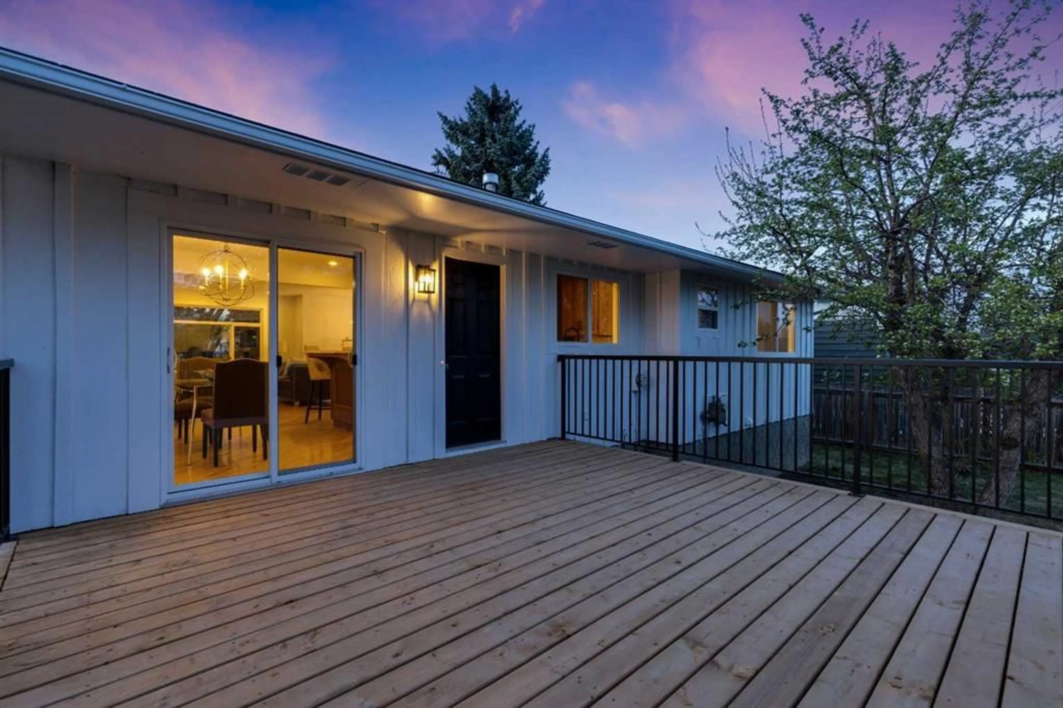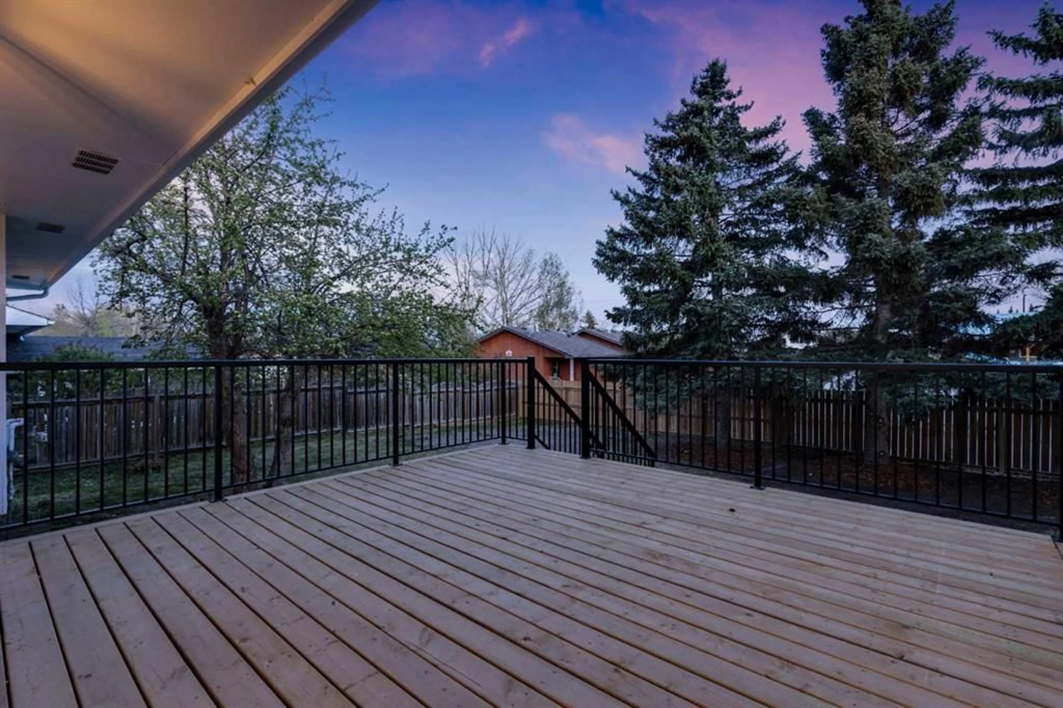11 Stimson Rd, High River, Alberta T1V 1C7
Contact us about this property
Highlights
Estimated ValueThis is the price Wahi expects this property to sell for.
The calculation is powered by our Instant Home Value Estimate, which uses current market and property price trends to estimate your home’s value with a 90% accuracy rate.Not available
Price/Sqft$494/sqft
Est. Mortgage$2,533/mo
Tax Amount (2024)$3,274/yr
Days On Market2 days
Description
Extensively remodeled bi-level in SW High River! This 4-bedroom home (3 up, 1 down) features a bright, open-concept main floor with hardwood flooring and a beautifully updated kitchen complete with quartz countertops, brand new stainless steel appliances- built-in wall oven, 36" refrigerator, microwave, island stove, and custom hood fan. The primary bedroom has a stylish feature wall, double door closet, and 3 piece en-suite. Both levels also include tastefully updated 4-piece bathrooms. The fully developed lower level offers a spacious living area with a wet bar, custom built-in cedar in-fared sauna, and wood-burning fireplace—complemented by a second wood-burning fireplace upstairs in the living room. Utility room has a brand new hi-efficiency furnace and 50 gallon hi-efficiency hot water tank along with brand new washer and dryer. Brand new windows throughout enhance comfort and efficiency. In south facing the backyard, host your family and friends and enjoy the sunshine on the oversized 16'x16' deck, mature trees, and a gravel pad for parking or ready for your dream garage—while still leaving plenty of open green space. Come have a look today! Immediate possession available!
Upcoming Open House
Property Details
Interior
Features
Main Floor
Entrance
5`10" x 6`6"Living Room
13`3" x 16`8"Dining Room
8`2" x 11`6"Kitchen
12`0" x 14`1"Exterior
Features
Parking
Garage spaces -
Garage type -
Total parking spaces 2
Property History
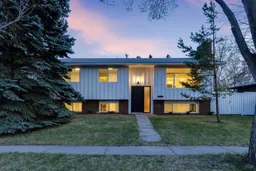 45
45
