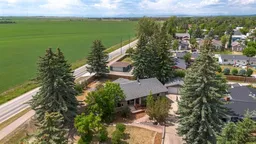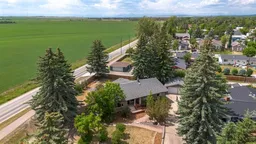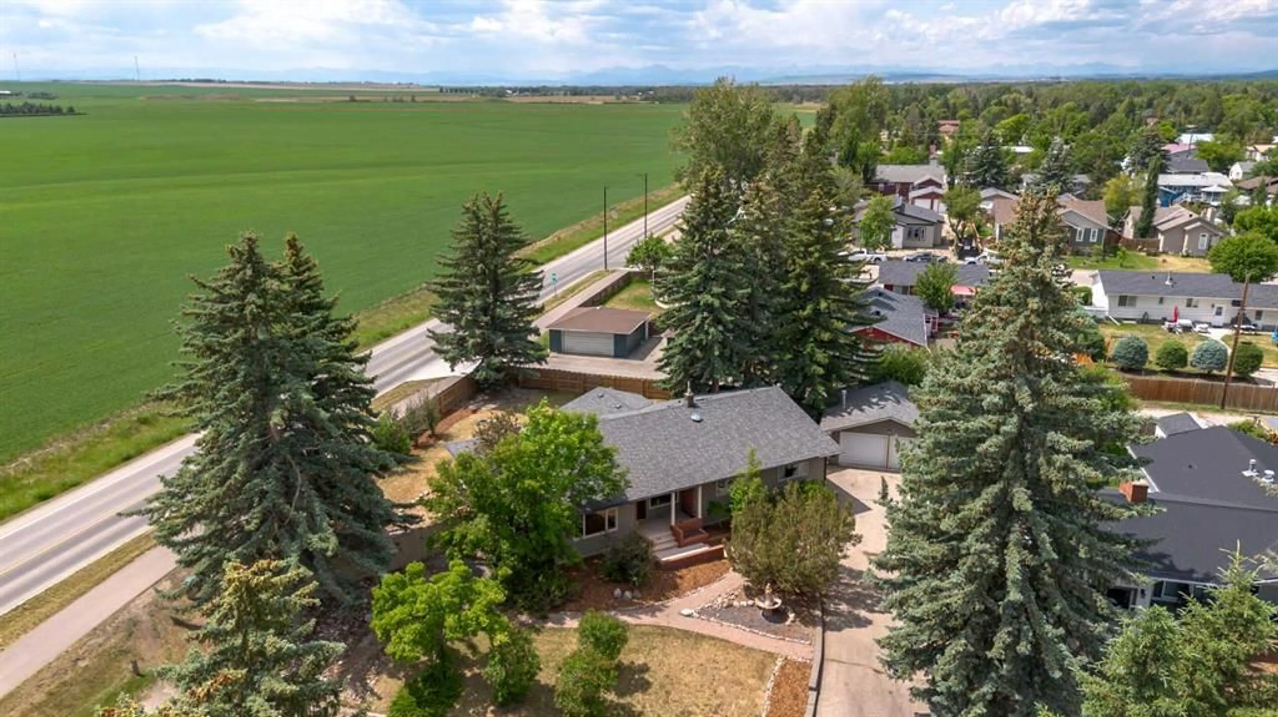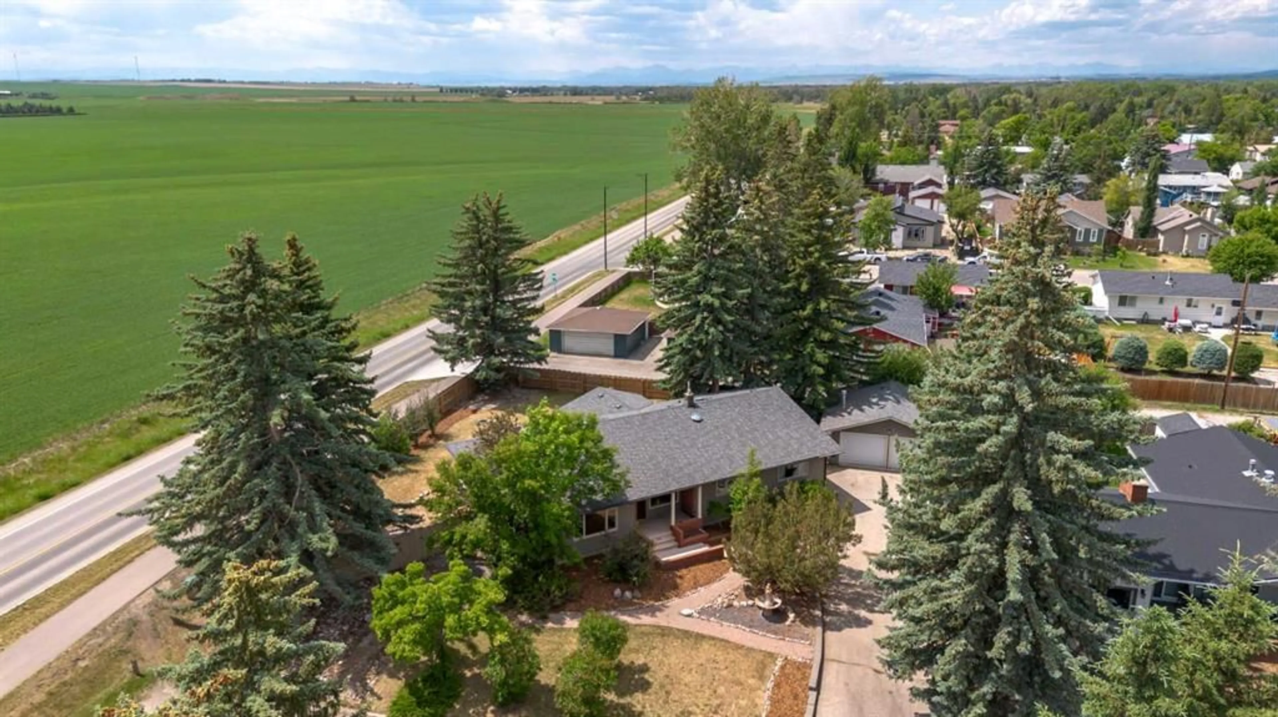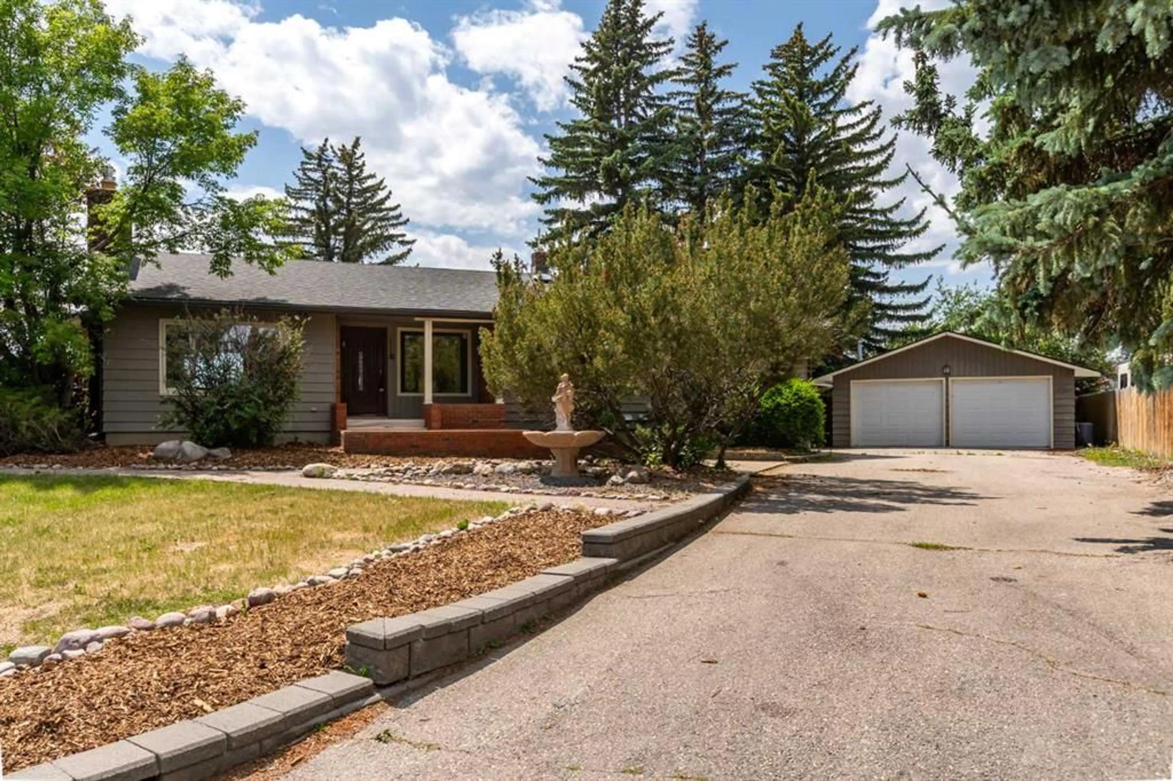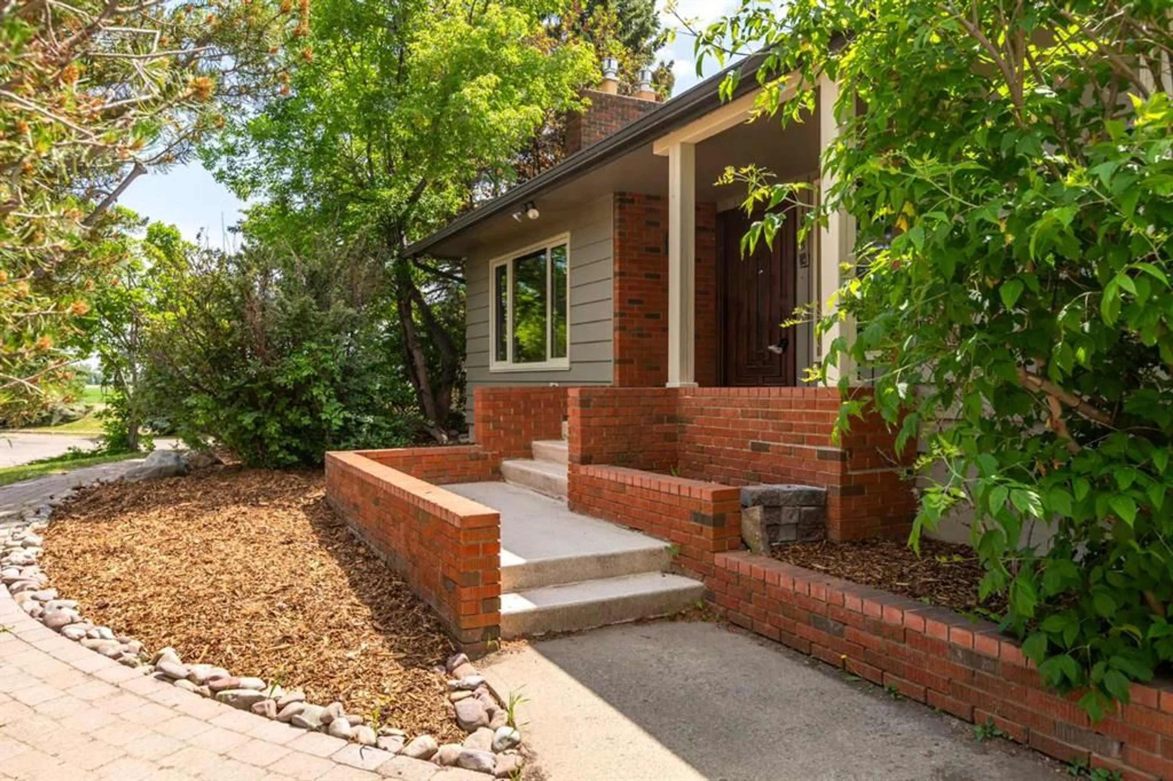1025 5 St, High River, Alberta T1V 1A8
Contact us about this property
Highlights
Estimated valueThis is the price Wahi expects this property to sell for.
The calculation is powered by our Instant Home Value Estimate, which uses current market and property price trends to estimate your home’s value with a 90% accuracy rate.Not available
Price/Sqft$403/sqft
Monthly cost
Open Calculator
Description
Nestled in a prime SW location, this fully finished 1,857 sq ft bungalow sits on a beautifully landscaped double lot, spanning over 13,000 sq ft. As you enter, you're greeted by a spacious foyer that leads into a generous living room, offering serene views of the backyard and featuring an original wood-burning fireplace with a gas insert. The open-concept kitchen (22' x 18') is a chef’s dream, with granite countertops, custom cabinetry reaching the ceiling, a large island, and a dumbwaiter to the basement hidden behind a discreet push panel. This level also boasts real hardwood floors, a 4-piece bathroom, and three bedrooms, including the 18’ x 11’ primary suite with a 3-piece ensuite. The basement is a cozy retreat with maple wood paneling, two additional bedrooms, a den, a massive rec room with another fireplace, and a 3-piece bathroom. There’s direct access from a side door, and with proper town approval and permits, this space has excellent suite potential. The mature landscaping and stunning southwest-facing views from the backyard and porch are simply unmatched. Additional highlights of this family-friendly home include two sun tubes, on-demand hot water, individual high-efficiency furnaces for each level, and several newer windows. You'll also find a covered carport and a detached, heated, and insulated garage. If you’re seeking a combination of prime location, breathtaking views, and complete privacy, this is the perfect home for you. Be sure to check out the interactive 3D tour and floor plans via the multimedia tab!
Property Details
Interior
Features
Main Floor
3pc Ensuite bath
8`11" x 6`0"4pc Bathroom
8`10" x 5`11"Bedroom
12`10" x 11`9"Bedroom
12`9" x 11`9"Exterior
Features
Parking
Garage spaces 2
Garage type -
Other parking spaces 2
Total parking spaces 4
Property History
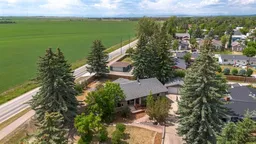 50
50