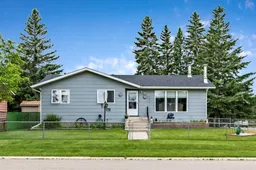Property is active again due to Buyer not being able to aquire financing. Great opportunity to own this beautiful family home. This 5-bedroom, 3 bathroom freshly painted home has over 2100 sq ft of developed living space. This very well-maintained home has undergone updating with family living in mind. The kitchen has a large peninsula that has a breakfast bar that easily seats 4, updating of cabinets, backsplash, counter tops and appliances. There is also gas plumbing behind the stove if you want to change to a gas stove. The dining area has a large window to enjoy the view of the beautiful backyard and deck. The sunny living room has a corner fireplace and built-in shelving. Newer laminate flooring runs through out most of the main living area. The primary bedroom has a 3-piece ensuite. There are 2 more bedrooms on the main level along with a 4-piece main bathroom. The lower level has new paint and flooring. The spacious family room has a wood stove making it a cozy spot for the family to gather, entertain or there is room for a pool table. There are also 2 more good size bedrooms on this level along with a 4-piece bathroom, Storage/workshop and a large laundry room with sink and a pantry area. Outside the mature landscaping creates a private backyard oasis, complimented by a large 2 tier deck (with gas spigot), good size shed and a large oversized 26’x24’ garage with 10’ ceiling, insulated and is heated with a wood stove. The workbench and cabinets also stay. This lovely corner lot home has also been updated with newer shingles on the house and garage, furnace, hot water tank and water softener. Located on a quiet street and across the street from a greenspace and park, also close to most amenities including schools and hospital. This is the perfect move in ready family home with everything you need. Schedule your showing today!
Inclusions: Dishwasher,Electric Range,Microwave,Range Hood,Refrigerator,Washer/Dryer,Window Coverings
 38
38


