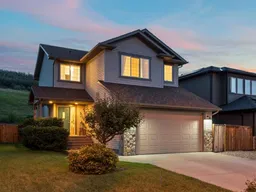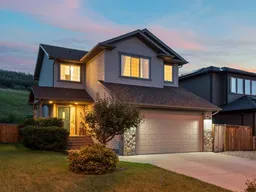Welcome to 502 Sunrise Hill, a home that’s easy to settle into from the start. Out front, it’s tucked onto a quiet street where life feels a little slower. Out back, there are no neighbours peering in — just hillside, open sky, and a west-facing yard that gives you a front-row seat to some pretty incredible sunsets. It’s the kind of setting that makes you want to sit outside a little longer each evening. Step inside and the main floor opens up bright and welcoming. Big windows keep the space filled with light, and the layout makes sense for real life. The kitchen has been refreshed with quartz counters, subway tile, and stainless steel appliances — timeless finishes that won’t go out of style. From here, you’re connected to both the dining and living areas, so whether it’s kids doing homework at the table or friends gathered around the fireplace, everyone stays part of the moment. When the weather cooperates, sliding doors lead straight out to the deck and backyard, a great setup for summer BBQs, gardening, or just stretching out in the evening sun. And because life needs a little practicality, you’ll also find main floor laundry and a powder room right where you need them. Upstairs, the layout balances family and personal space. A large bonus room sits at the top of the stairs, perfect for movie nights, playtime, or that oversized sectional you’ve been eyeing. Two good-sized bedrooms and a full bathroom sit down the hall, while the primary suite claims the quiet corner. West-facing windows bring in the evening glow, and the ensuite offers both a soaker tub and a walk-in shower, plus a walk-in closet that makes mornings a little easier. The basement is newly developed and ready to adapt. Whether you want a home office, workout space, guest bedroom, or a hangout spot for teenagers, it’s here for you. There’s even a rough-in for another bathroom if you want to take it further. Updates throughout the home — including new flooring, central A/C, an oversized hot water tank, and a water softener — mean you can move in and focus on enjoying the space, not tackling a list of projects. And then there’s Diamond Valley itself. It’s a place where the essentials are close enough to walk or bike to — schools, shops, coffee spots, playgrounds — and the trails and river are just minutes away when you’re ready to escape outdoors. Need more? Okotoks is a short drive for big-box errands, and Calgary is under an hour when city life calls. But coming home here feels different.
502 Sunrise Hill isn’t just move-in ready. It’s comfortable, flexible, and part of a community that makes life feel a little better.
Inclusions: Dishwasher,Microwave,Refrigerator,Stove(s),Washer/Dryer
 50
50



