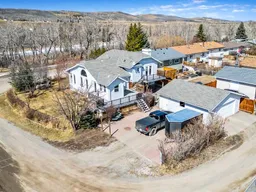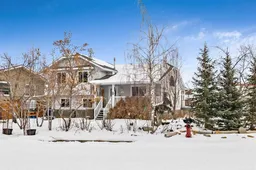Wow here is the perfect home for the active family within a great location on a no thru street and back-alley access to double detached heated, drywalled garage plus parking pad for 2 vehicles or RV. This 1869 sq. ft. air conditioned 4 level split, 5 bedrooms, 3 baths, and beautiful hardwood flooring offers easy living. Starting on the upper level with the primary bedroom with “his” & “her” closets with custom built-in organizers, 3- piece ensuite, sitting area and access to balcony, also a 2nd bedroom, and 4- piece bath. Main level is bright and an inviting open concept with vaulted ceiling, living/dining and amazing kitchen with large island w/breakfast bar showcasing eye catching granite counter tops, customs cabinets that offer functional storage, kick plate drawers, and stainless steal appliances and a back porch with lots of room and access to decks the back yard. The lower family level offers the perfect entertainment area with custom built wet bar, fridge, and a stand-alone gas stove. Also on this level is the laundry room and 3-piece bath. The last level is two more bedrooms, and access to storage. The exterior features large yard, decks, lower patio, gemstone lighting, a pond, flower beds, fruit trees, patio and brick driveway. ALL OF THIS plus more right out your back door and within walking distance to schools, arenas, walking/bike paths, BMX/skate park, Town’s outdoor exercise gym, and the Sheep River! No More Driving Kids to School or the Arena! Book your showing… this one won’t last!
Inclusions: Bar Fridge,Central Air Conditioner,Dishwasher,Dryer,Electric Stove,Induction Cooktop,Range Hood,Refrigerator,Washer,Water Softener,Window Coverings
 50
50



