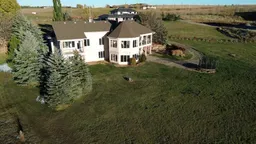Spacious 2,890 sq. ft. Walkout Bungalow on 3.2 Acres — Solid, Spacious, and Ready for Your Vision. Welcome to 8121 408 Avenue East, where wide-open Foothills skies meet exceptional space and opportunity. Just 2.5 km south of Okotoks, this nearly 2,900 sq. ft. walkout bungalow with over 2,000 sq. ft. of developed lower level offers more than 4,800 sq. ft. of total living space: ideal for large families, multi-generational living, or anyone seeking a peaceful country lifestyle close to town. Bright, open, and thoughtfully designed, this home provides the perfect foundation for your dream renovation, without the frustration of undoing someone else’s dated or overly personalized remodels. The neutral finishes, solid craftsmanship, and timeless layout make it easy to move in now, enjoy comfortably, and update at your own pace. The open-concept main floor is ideal for entertaining and everyday life. The spacious kitchen features two pantries, a large island, and breakfast bar seating, all flowing into a sun-filled living area with a double-sided woodburning fireplace and expansive west-facing windows framing the mountain views. Patio doors open to a generous deck for effortless indoor-outdoor living. The primary suite offers a private retreat with its own deck, walk-in closet, and 5-piece ensuite. Two additional bedrooms, including one with a loft perfect for an office or playroom, plus a full bath and large laundry/mudroom with built-in storage complete the main level. Downstairs, the walkout basement with in-floor heating (keeps heating costs low) delivers incredible flexibility and immediate income potential. A 2-bedroom illegal suite with full kitchen, family room, and separate bathroom layout is ideal for rental income, extended family, or independent teens. The suite enjoys private patio access overlooking the pond and rolling landscape. Outdoors, you’ll find 3.2 acres of mature trees, a tranquil pond, and open spaces for kids and pets to explore. Wildlife visitors from foxes and owls to a pair of ducks who return each spring. With a double attached garage and workshop, RV parking, and ample driveway space, there’s plenty of room for vehicles, hobbies, and storage. This is a rare opportunity to own a large, well-built country home with great bones, smart layout, and no bad renos to undo. Move in now, modernize when you’re ready, and start earning income right away.
Inclusions: Built-In Oven,Dishwasher,Dryer,Electric Cooktop,Microwave,Refrigerator,Washer
 44
44


