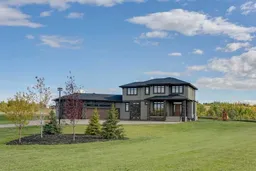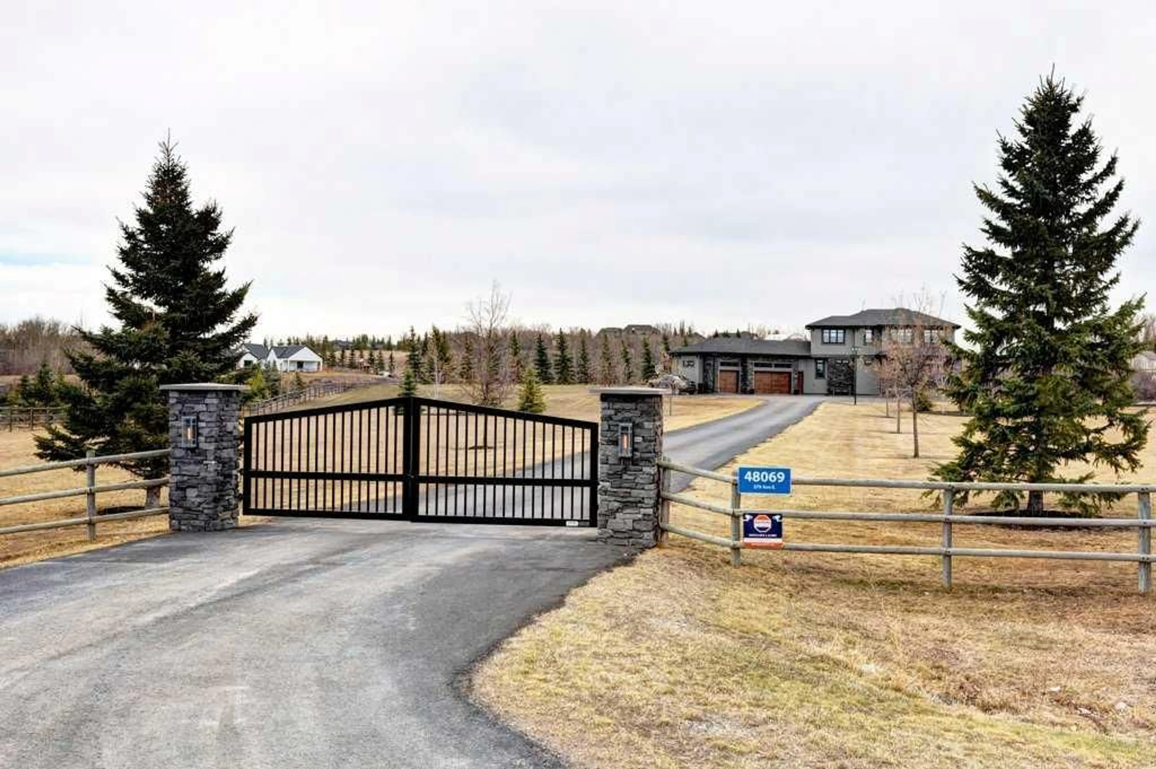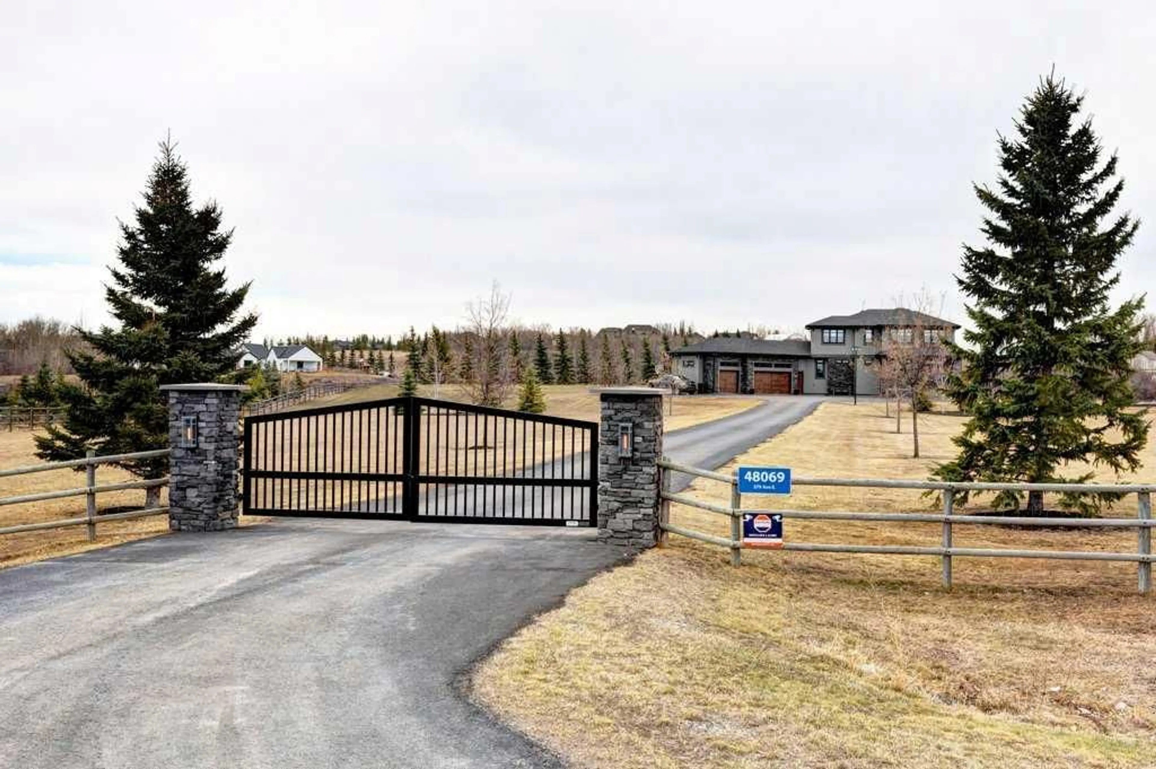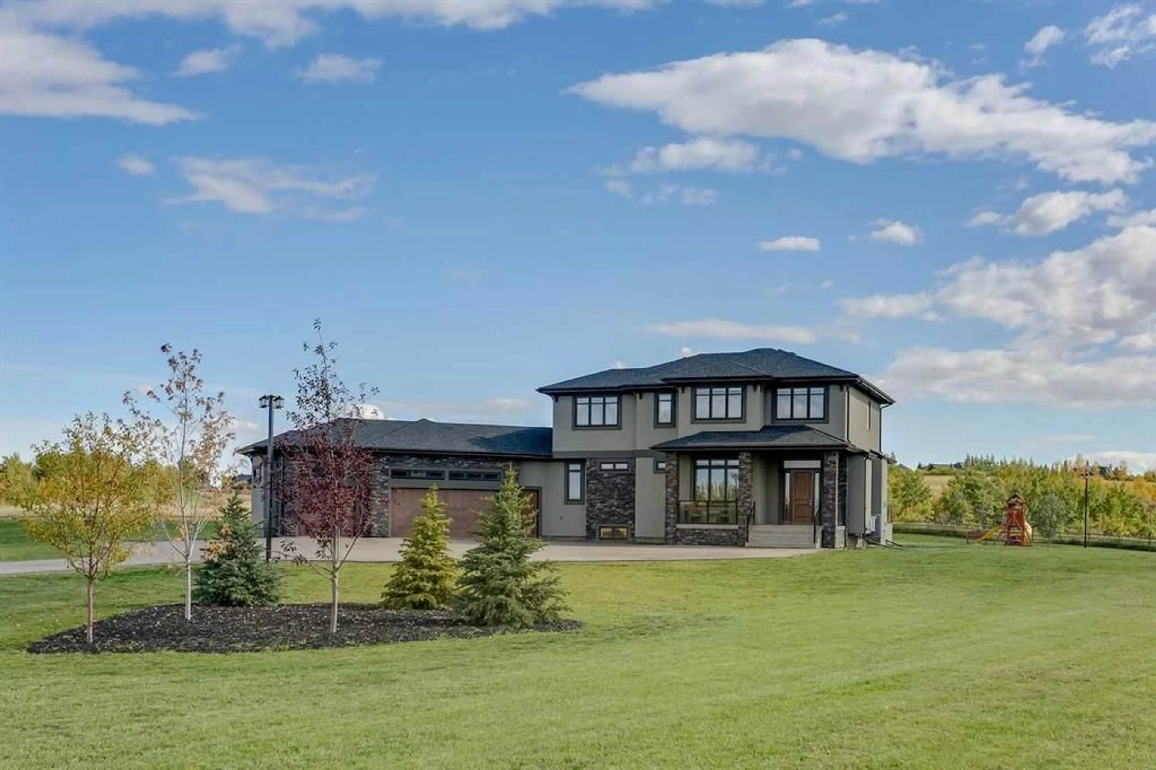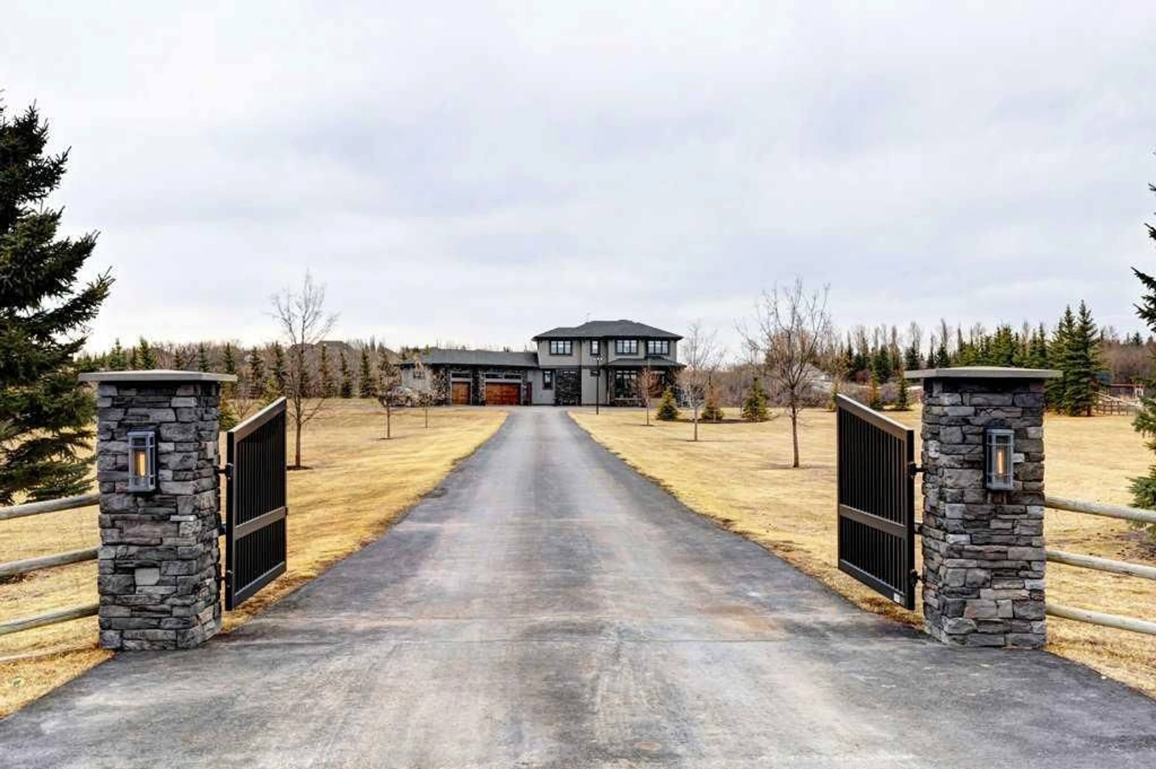48069 279 Ave, Rural Foothills County, Alberta T1S4N8
Contact us about this property
Highlights
Estimated ValueThis is the price Wahi expects this property to sell for.
The calculation is powered by our Instant Home Value Estimate, which uses current market and property price trends to estimate your home’s value with a 90% accuracy rate.Not available
Price/Sqft$824/sqft
Est. Mortgage$10,736/mo
Tax Amount (2024)$8,296/yr
Days On Market57 days
Description
One-of-a-Kind 4 ACRE estate, thoughtfully designed and impeccably detailed in Deer Creek Estates. CUSTOM BUILT with a deep water well that delivers up to 13 gpm! Ideally situated between Calgary and Okotoks. Accessed through a secure iron gate and set deep into the property adding a sense of grandeur and privacy. Once inside, you have 10 FT CEILINGS and FLOOR-TO-CEILING WINDOWS, over 4000 SQ FT of living space, premium finishes throughout incl ceramic wood plank tile flooring and luxurious carpeting. The gourmet kitchen is a chef’s delight, complete with top-of-the-line appliances including a WOLF 6 burner gas range, MIELE refrigerator and dishwasher, built-in convection WOLF oven, and microwave. QUARTZ countertops, herringbone tile backsplash. Dining room has an exquisite built-in china cabinet. PRIMARY BEDROOM spans the entire southern side of the home, perfectly positioned overlooking the tranquil environmental reserve & serene pond. The ensuite is a luxurious retreat boasting heated floors, dual sinks, bespoke cabinetry, a relaxing soaker tub, and an expansive tiled shower. Heated flooring extends into the custom-designed walk-in closet. Additionally, the upper level incl a spacious bonus room, two generously sized bedrooms with walk-in closets, & a luxurious 5 pc bath. Occupying the lower level is a family room with thermostat-controlled stone gas fireplace, 2 bedrooms, 3 pc bath, & wet bar. The highlight is a CUSTOM-BUILT wine cellar with a 350-bottle capacity, elegantly displayed behind floor-to-ceiling glass with recessed lighting. Backing onto a pristine environmental reserve, featuring an expansive deck with a covered sitting area, BBQ gas line, & glass railings. OVERSIZED 1,300 sq ft garage boasts impressive 13 FT ceilings, ideal for a car lift,FULLY INSULATED, HEATED, finished with painted walls, thermostat control, hot/cold sink, floor drain, two 8 FT garage doors—all with convenient side-lift openers. Future carriage house plans w/triple car garage & 1000 sq ft unit above are ready for you to build. Full RV hookup services and 16 FT wide pavement extending behind the garage to the back deck, which is ready for your hot tub with an existing gazebo. PROFESSIONALLY LANDSCAPED with a wide variety of fruit trees and borders of huge evergreens that enhances privacy. Highly regarded schools are less than five minutes away, making this estate perfect for families - truly a rare opportunity.
Property Details
Interior
Features
Basement Floor
Furnace/Utility Room
16`4" x 18`10"Wine Cellar
6`10" x 7`10"3pc Bathroom
9`1" x 7`0"Bedroom
13`6" x 11`7"Exterior
Features
Property History
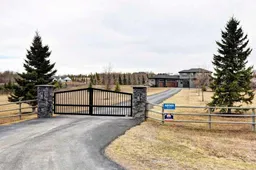 48
48