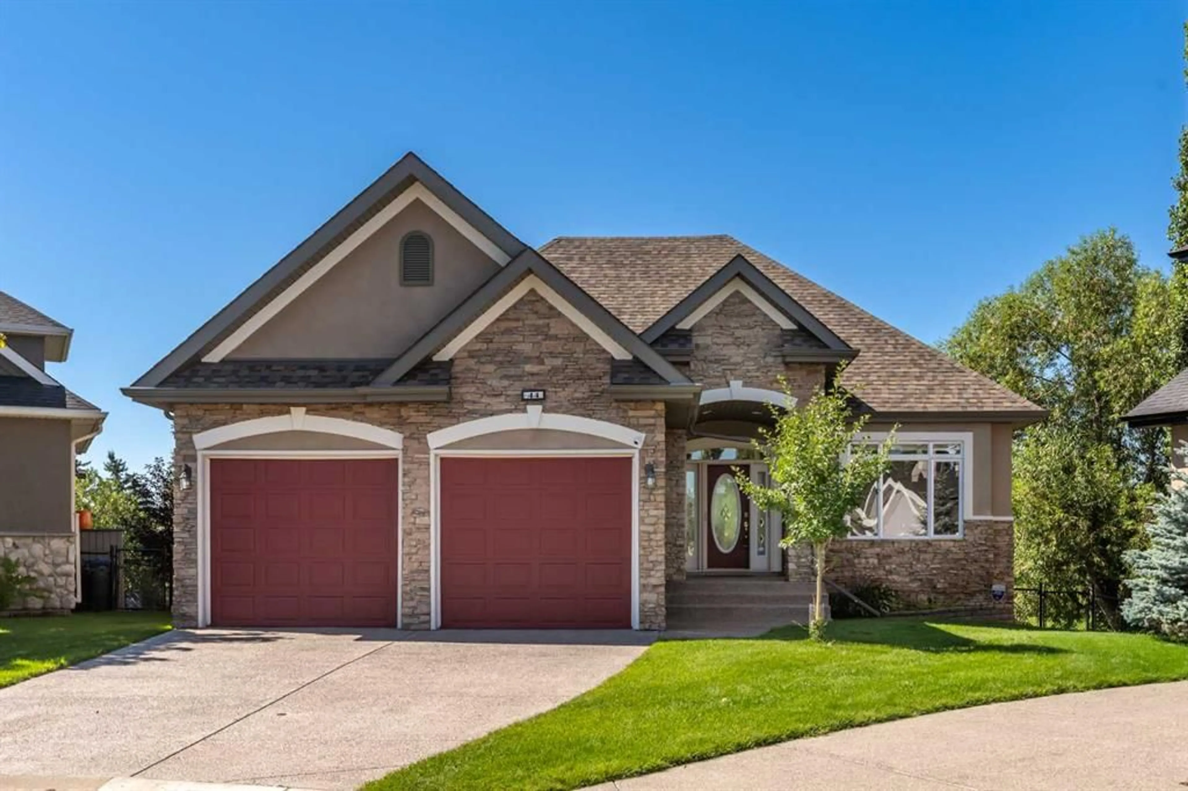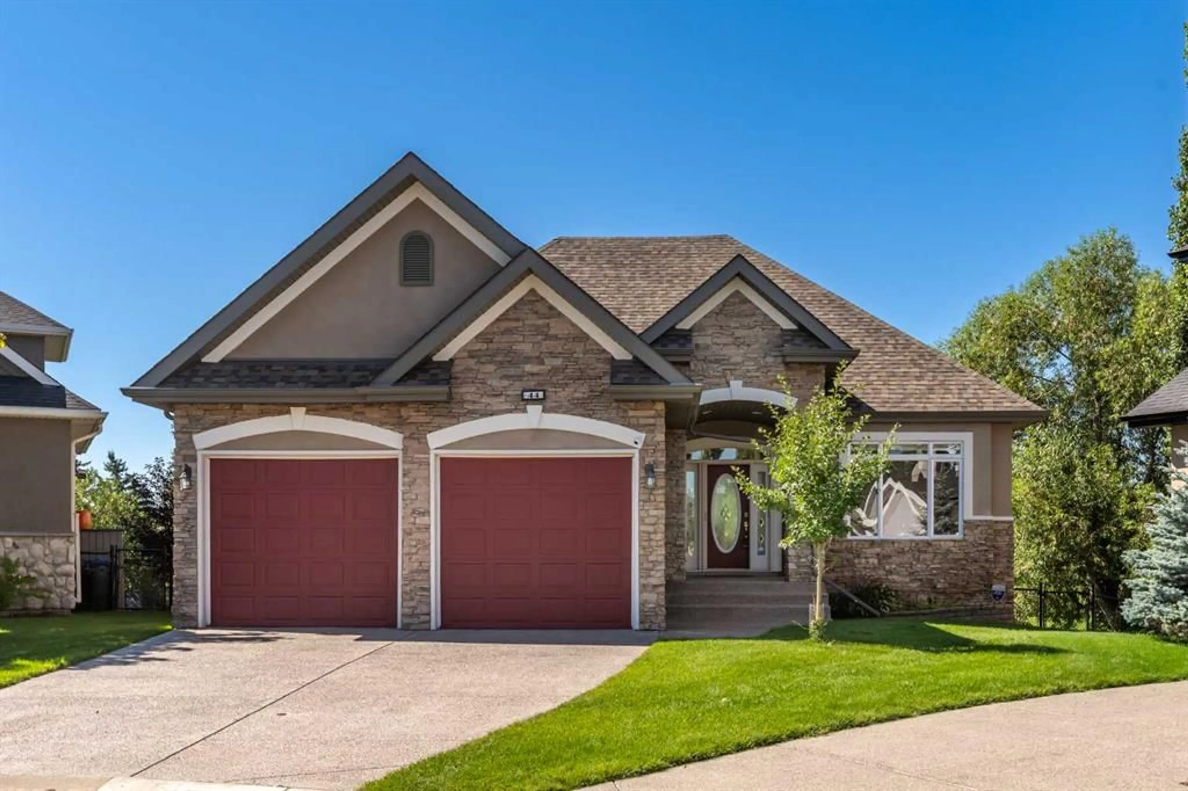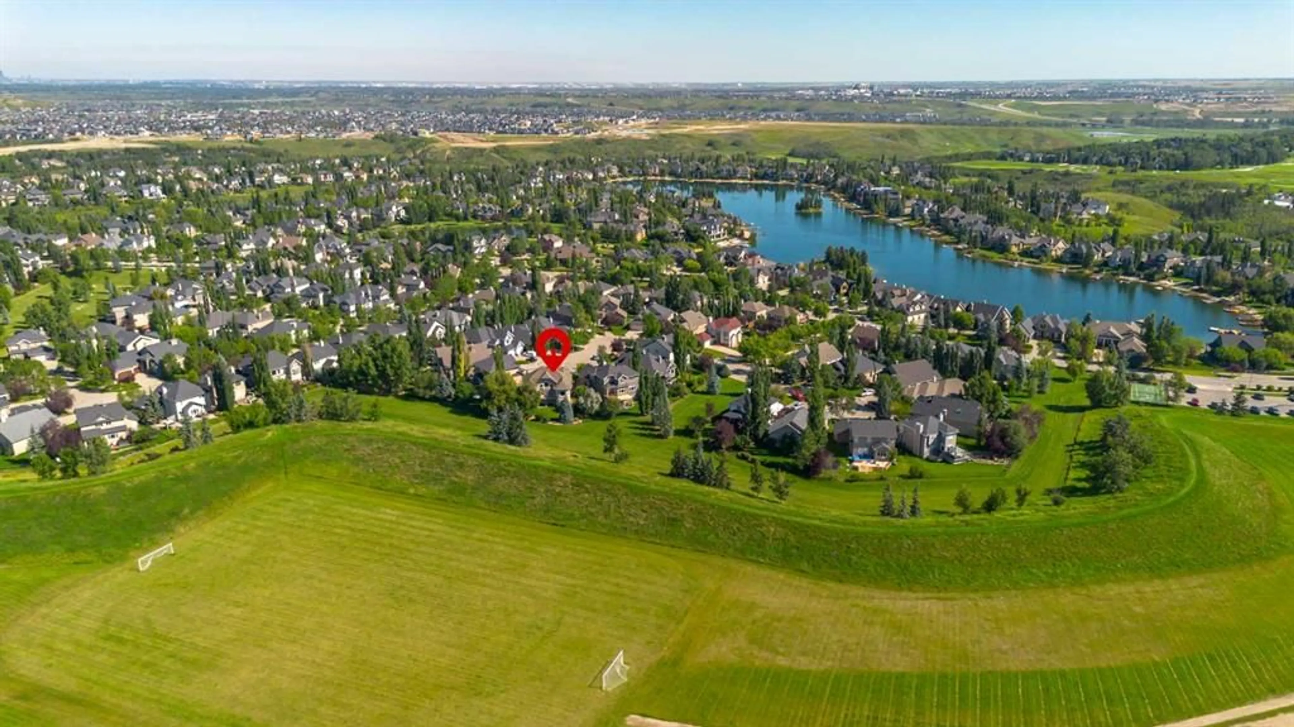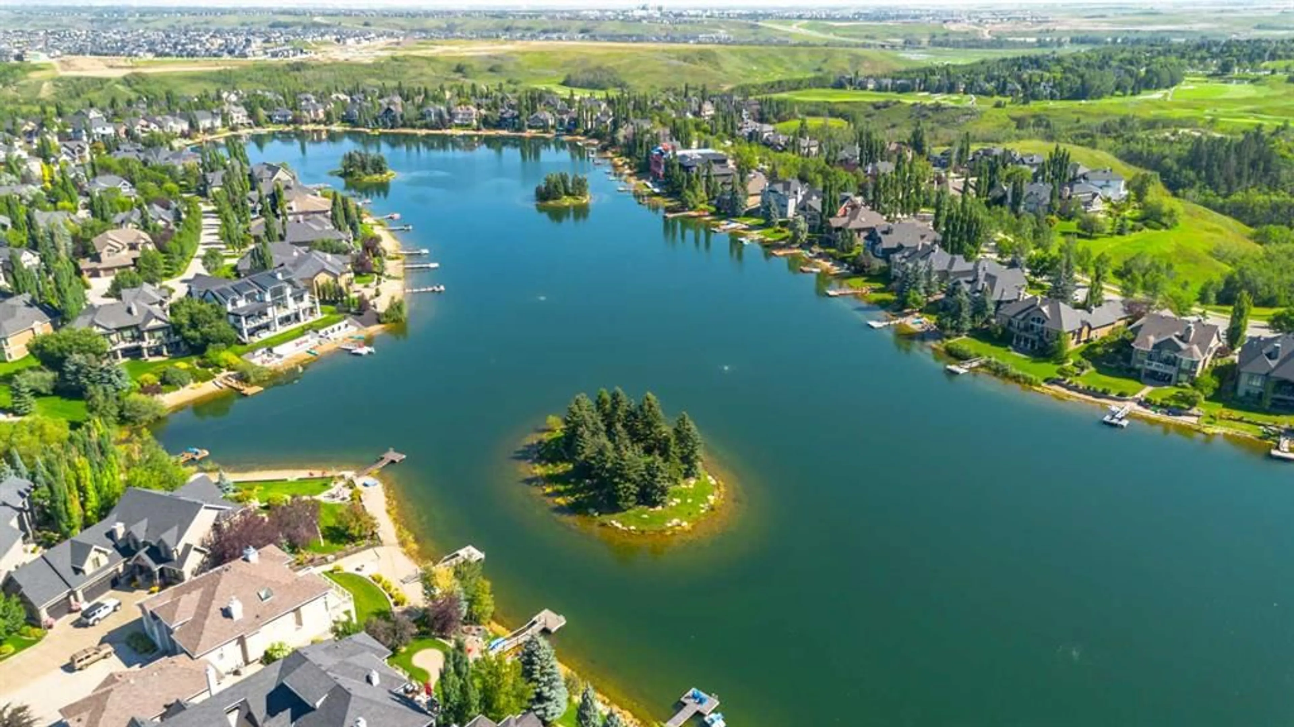44 Heritage Landng, Heritage Pointe, Alberta T1S 4H4
Contact us about this property
Highlights
Estimated valueThis is the price Wahi expects this property to sell for.
The calculation is powered by our Instant Home Value Estimate, which uses current market and property price trends to estimate your home’s value with a 90% accuracy rate.Not available
Price/Sqft$659/sqft
Monthly cost
Open Calculator
Description
Experience exceptional living in this fully developed walk-out bungalow offering over 3,200 sq ft of beautifully designed space, located at the end of a quiet cul-de-sac in the prestigious Heritage Pointe community. Perfect for families, professionals, or entertaining guests, this thoughtfully laid-out home features a stunning central staircase, real hardwood floors, vaulted ceilings, and a spacious front office with built-in cabinetry. The elegant kitchen is equipped with high-end appliances, granite countertops, and a butler’s pantry with Sub-Zero chilling drawers, while picture windows in the dining and living areas frame peaceful views and provide direct access to the private upper deck. The serene primary suite offers deck access, a large walk-in closet, and a luxurious 5-piece ensuite. Downstairs, the expansive walk-out basement includes a massive recreation room, two additional bedrooms, a full bathroom, and plenty of storage. Quality-built with attention to detail, this home also features in-floor heating in the basement and garage, central air, central vacuum, brand new carpet on the lower level, and custom built-ins throughout. The fully fenced, professionally landscaped yard offers mature trees and exceptional privacy. Enjoy a truly elevated lifestyle with access to golf, lake activities like paddleboarding and ice fishing, tennis and basketball courts, walking paths, playgrounds, and more. Just 5 minutes to South Calgary and 10 minutes to Okotoks, this location is unbeatable. Be sure to explore the interactive 3D tour, floor plans, and photo gallery via the multimedia tab.
Property Details
Interior
Features
Main Floor
2pc Bathroom
5`6" x 4`11"5pc Ensuite bath
15`9" x 14`2"Dining Room
12`2" x 11`6"Foyer
9`9" x 7`0"Exterior
Features
Parking
Garage spaces 2
Garage type -
Other parking spaces 2
Total parking spaces 4
Property History
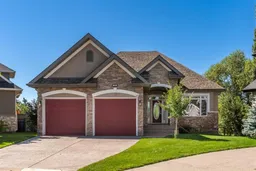 50
50
