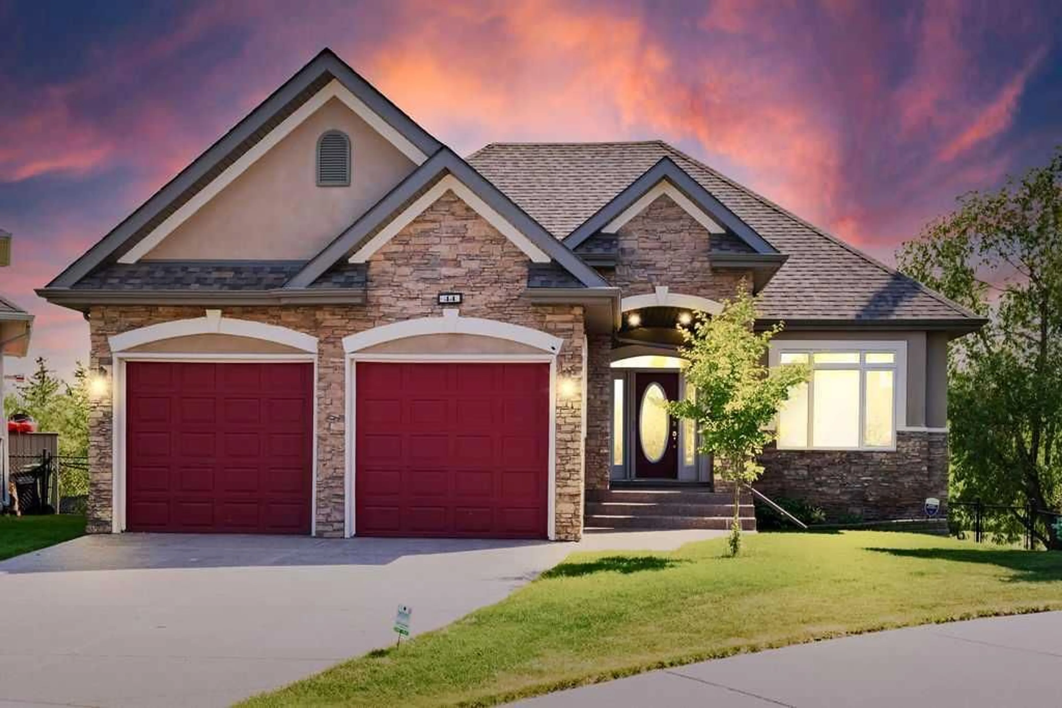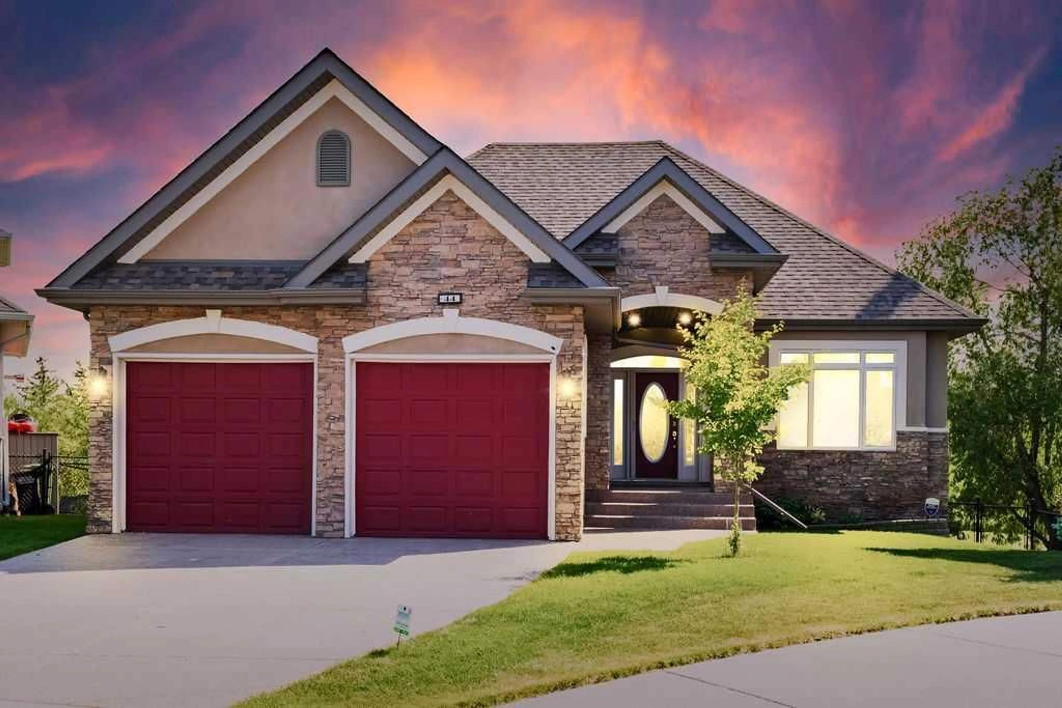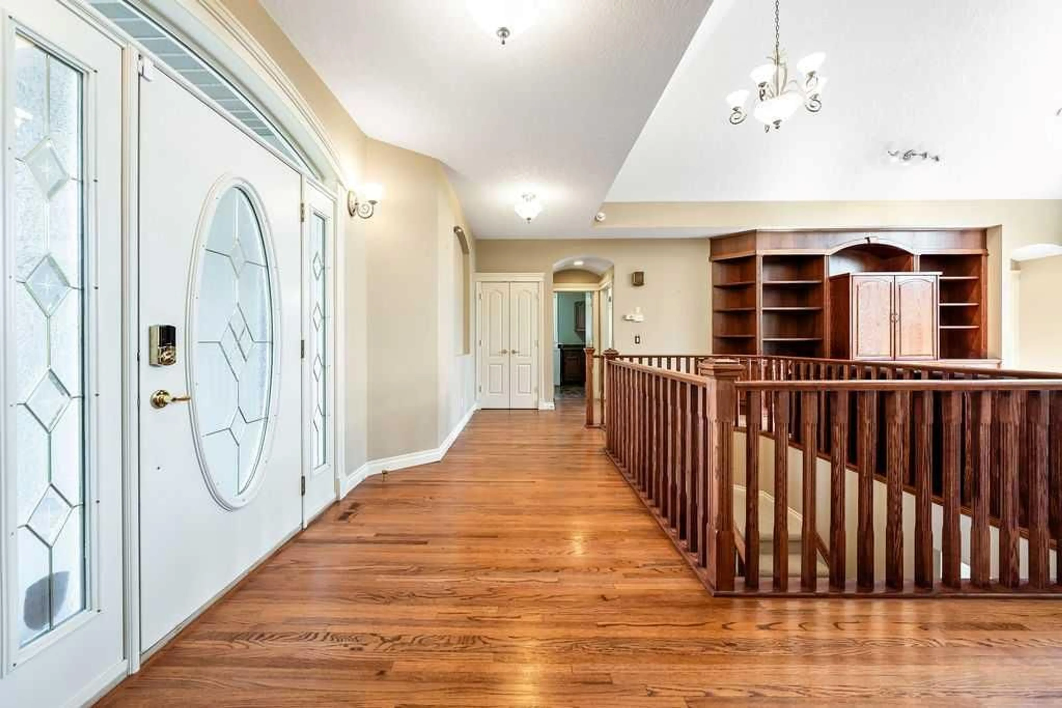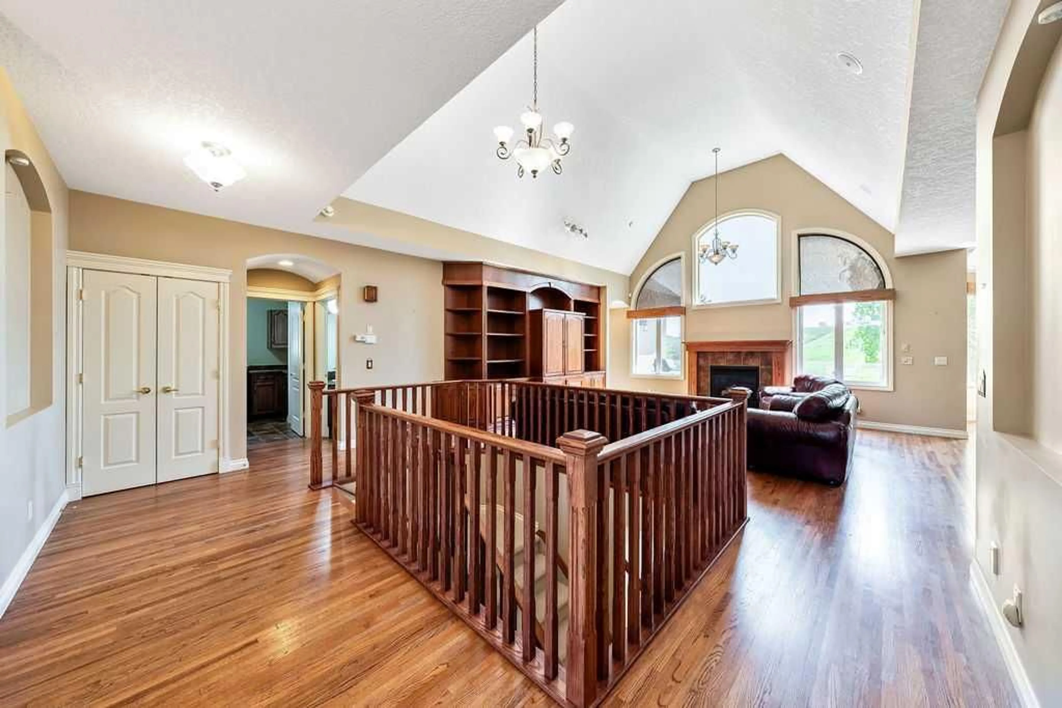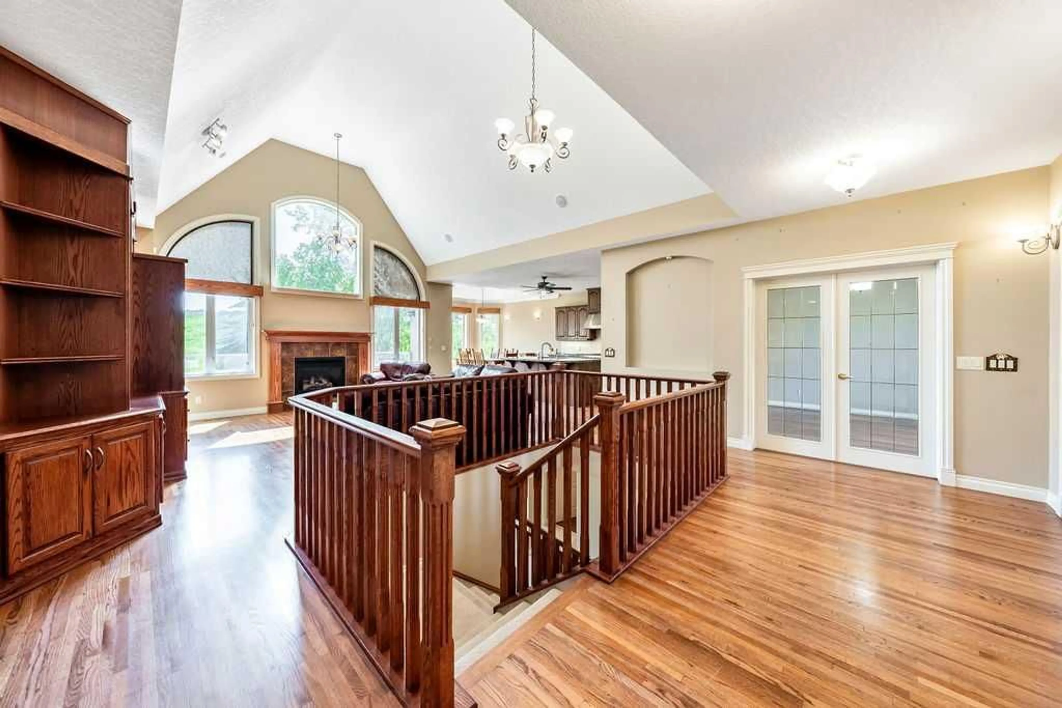44 Heritage Landng, Heritage Pointe, Alberta T0L 0X0
Contact us about this property
Highlights
Estimated ValueThis is the price Wahi expects this property to sell for.
The calculation is powered by our Instant Home Value Estimate, which uses current market and property price trends to estimate your home’s value with a 90% accuracy rate.Not available
Price/Sqft$727/sqft
Est. Mortgage$5,153/mo
Maintenance fees$1665/mo
Tax Amount (2025)$5,488/yr
Days On Market20 days
Description
~Welcome to 44 Heritage Landing - A home that will fill you with warmth and nostalgia the minute you enter the front door~ Discover your dream home tucked away in a tranquil cul de sac, where peace and privacy converge. This beautiful bungalow boasts stunning curb appeal, welcoming you with its covered front steps that invite you into a world of elegance and comfort. Step inside to find gleaming hardwood floors that flow seamlessly throughout the open floorplan. The centerpiece of the home is a striking centre staircase that adds architectural interest, while vaulted cathedral ceilings create an airy atmosphere that enhances the sense of space. The spacious layout features a large front office equipped with built-in cabinetry, perfect for those who work from home or need a quiet space to concentrate. The chef's kitchen is a culinary delight, featuring high-end appliances, including chiller drawers in the pantry and an executive gas stove, ensuring that every meal is a masterpiece. Adjacent to the kitchen, the large dining room is adorned with picture windows, allowing natural light to flood the space while offering picturesque views of the outdoors. Relax in the inviting living room, complete with a cozy gas fireplace surrounded by windows that provide a warm ambiance and a connection to the beauty of nature. The huge primary suite is a true retreat, featuring deck access, a walk-in closet, and an expansive spa-like ensuite that promises relaxation and luxury. The lower walkout level is perfect for entertaining or family gatherings, featuring new carpets, two additional bedrooms, a family room with built-ins, a recreation room ideal for a pool table, and ample storage space. This home is equipped with numerous extra features such as gutter guards, air conditioning, central vacuum, solid wood doors, and indoor heating in both the lower level and garage, ensuring comfort and convenience year-round. Enjoy lake access and a large, fenced private yard surrounded by mature trees, providing a peaceful oasis for outdoor enjoyment. Don't miss the opportunity to make this exquisite bungalow your forever home!
Property Details
Interior
Features
Main Floor
Entrance
6`10" x 9`6"Office
11`10" x 14`0"Living Room
16`0" x 17`10"Dining Room
11`0" x 13`0"Exterior
Features
Parking
Garage spaces 2
Garage type -
Other parking spaces 2
Total parking spaces 4
Property History
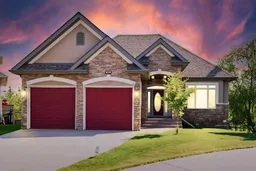 50
50
