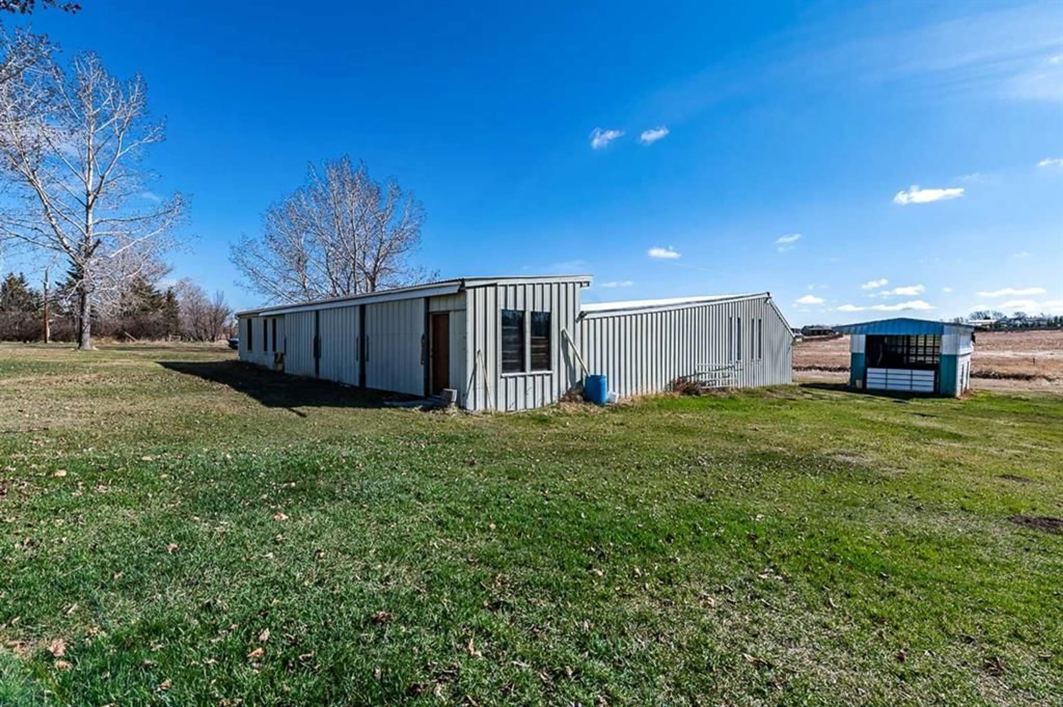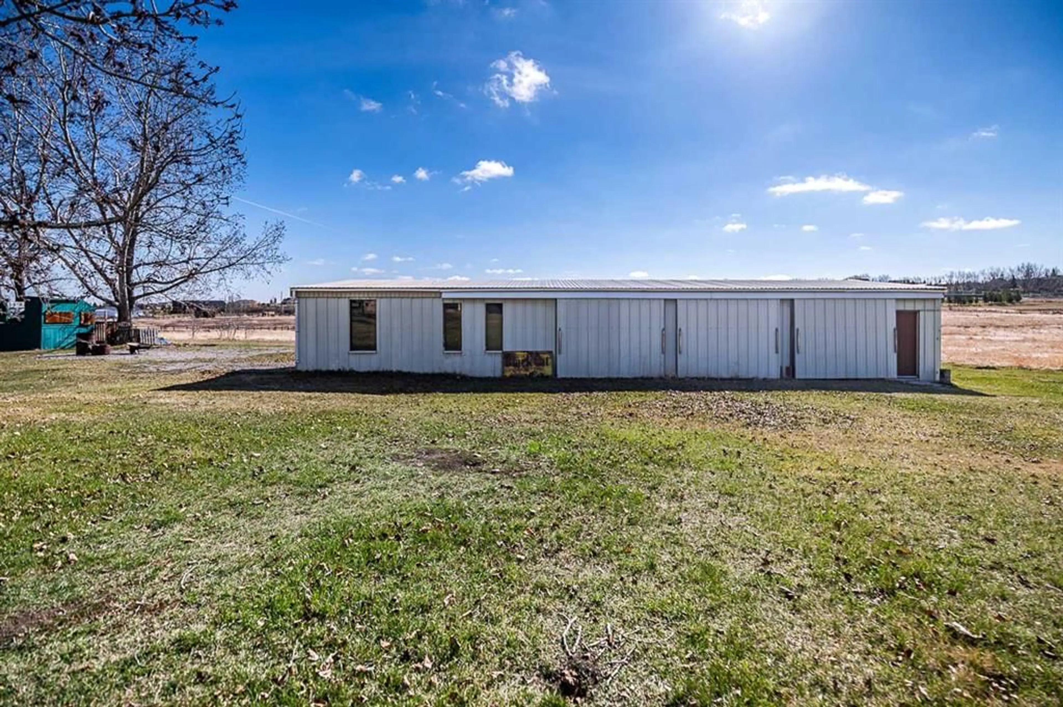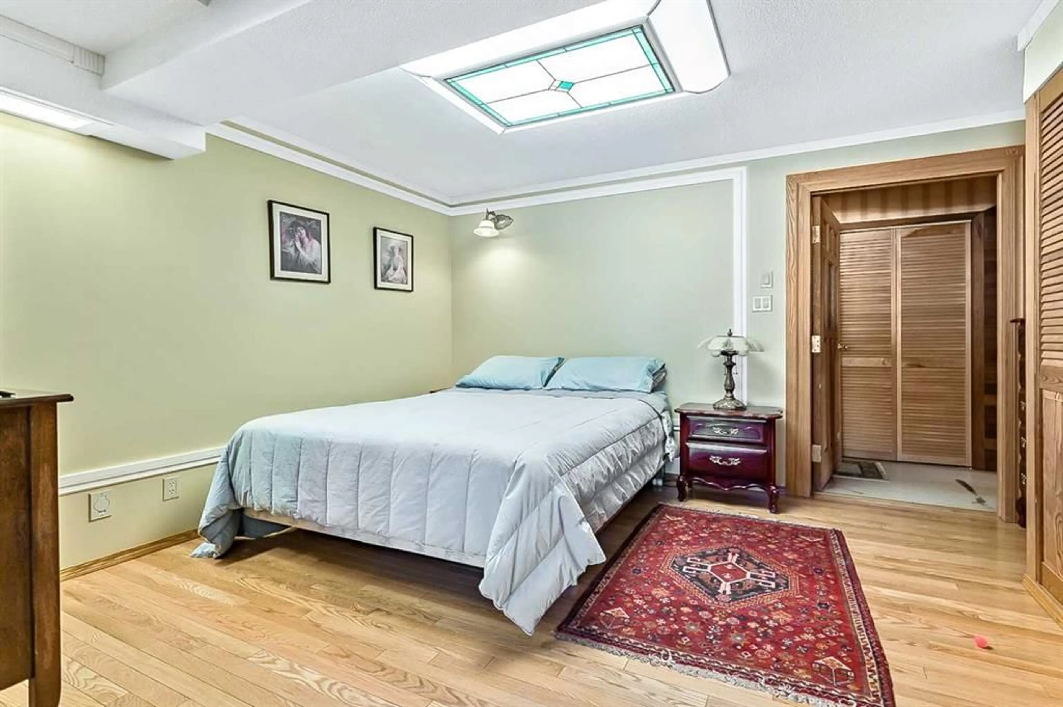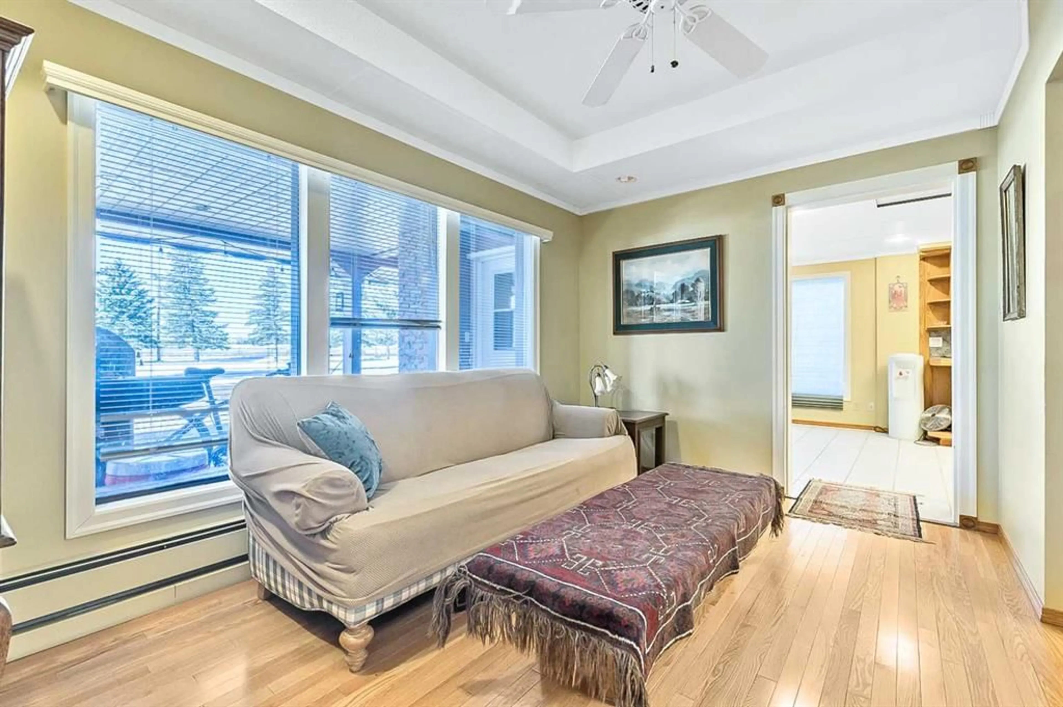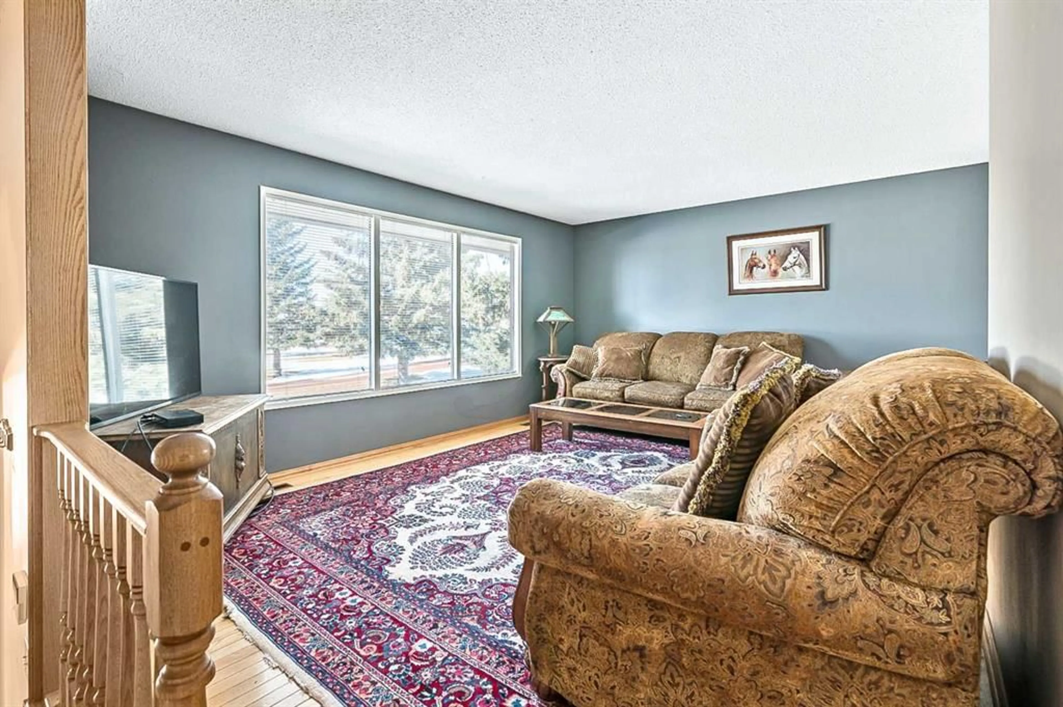386192 8 St, Rural Foothills County, Alberta T1S 6C4
Contact us about this property
Highlights
Estimated ValueThis is the price Wahi expects this property to sell for.
The calculation is powered by our Instant Home Value Estimate, which uses current market and property price trends to estimate your home’s value with a 90% accuracy rate.Not available
Price/Sqft$295/sqft
Est. Mortgage$5,579/mo
Tax Amount (2024)$6,096/yr
Days On Market32 days
Description
Welcome to this custom-built 4390 sq. ft. family home full of unique character that requires a "handy-person" to complete some unfinished jobs. Situated on 9.57 acres bordering the Town of Okotoks. This 5 bedroom 4 bathroom home offers many opportunities for the right family. Large and numerous windows, extensive use of cedar wood showcasing handcrafted details like intricate wood designs, stonework, handcrafted wood trim, doors, and built-in cabinetry display pride and hard work throughout. As you enter the main level you are welcomed with warmth from the natural light that flows through-out family room, and rec-room with built-in entertainment shelving. This level also offers laundry, 3-piece bath, and guest room with a breakfast bar, sitting area and a separate private entrance. Up to the second level features the main living area, kitchen, dining room, living room with the focal point being a stone face wood burning fireplace. Cozy flex area that can be a home office or sitting area. plus a primary bedroom, and separate 5-piece bath. The upper-level loft has two more “loft" bedrooms with a catwalk overlooking the family room, and a storage room, along with two other bedrooms. The exterior is surrounded by beautiful spruce trees, a peak of the snow-covered mountains, a seasonal creek, an amazing multi use workshop/barn with 4 large doors. The property offers 2 good water wells, a well-maintained yard and room for your animals.
Property Details
Interior
Features
Main Floor
Mud Room
24`7" x 29`0"Family Room
42`8" x 46`2"Game Room
41`10" x 74`8"Entrance
26`3" x 45`11"Exterior
Features
Property History
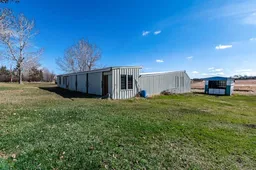 50
50
