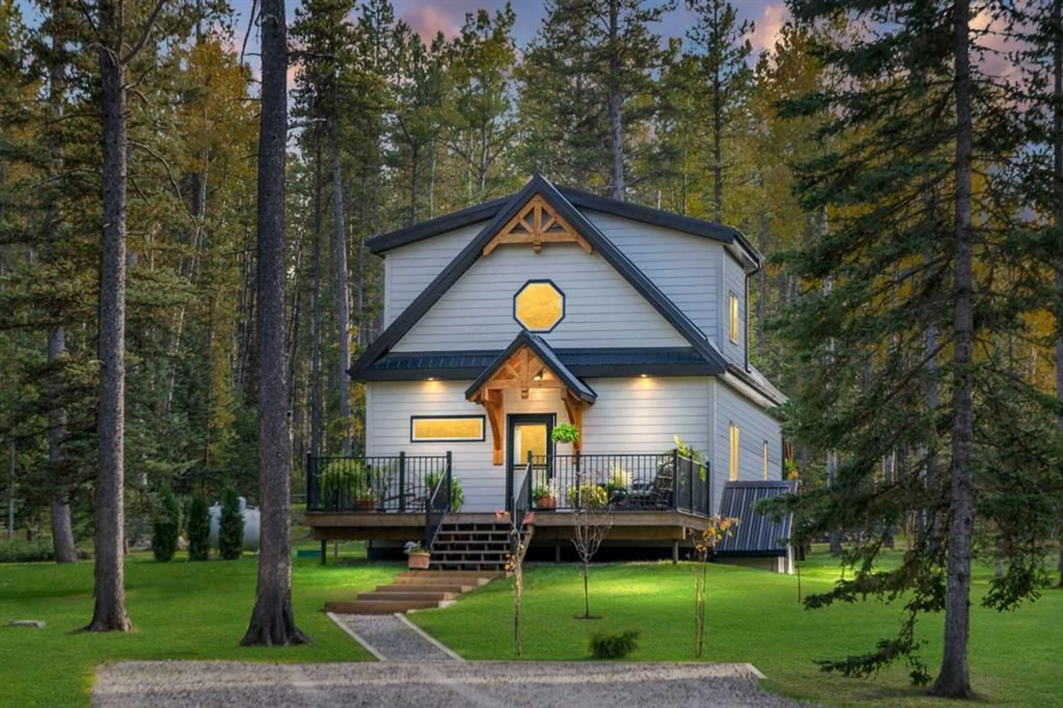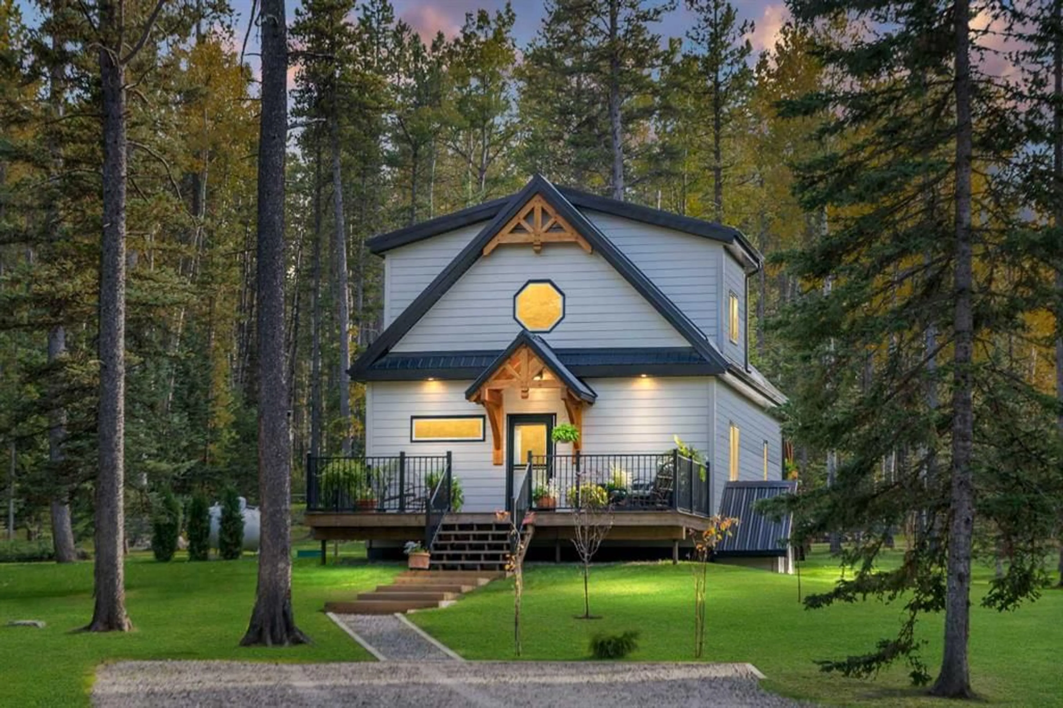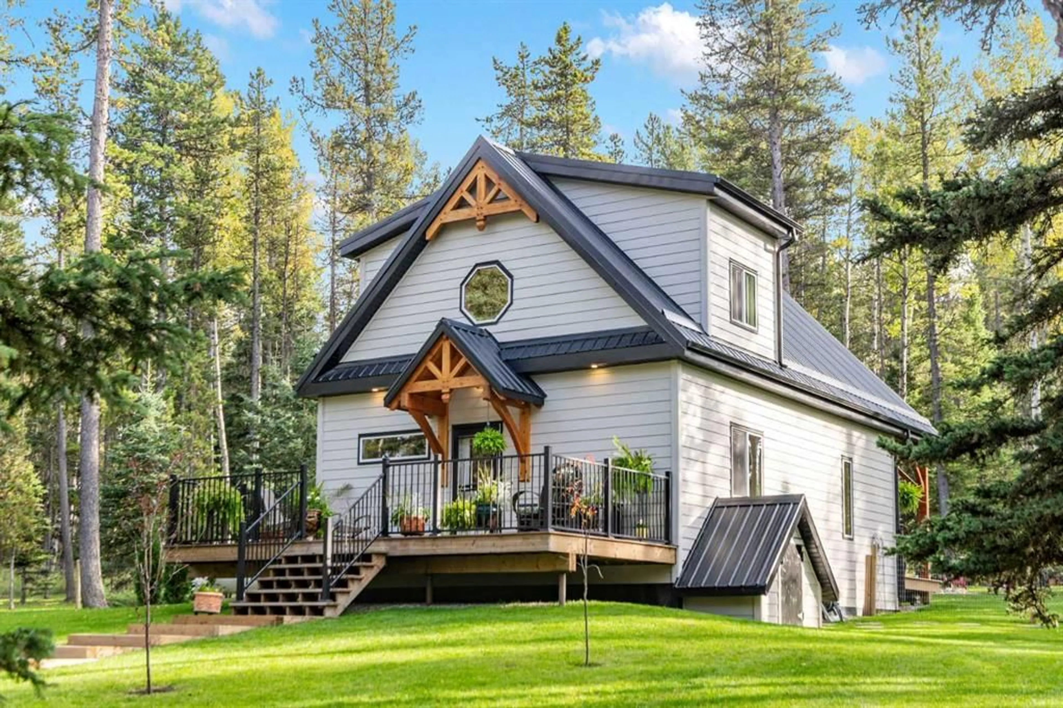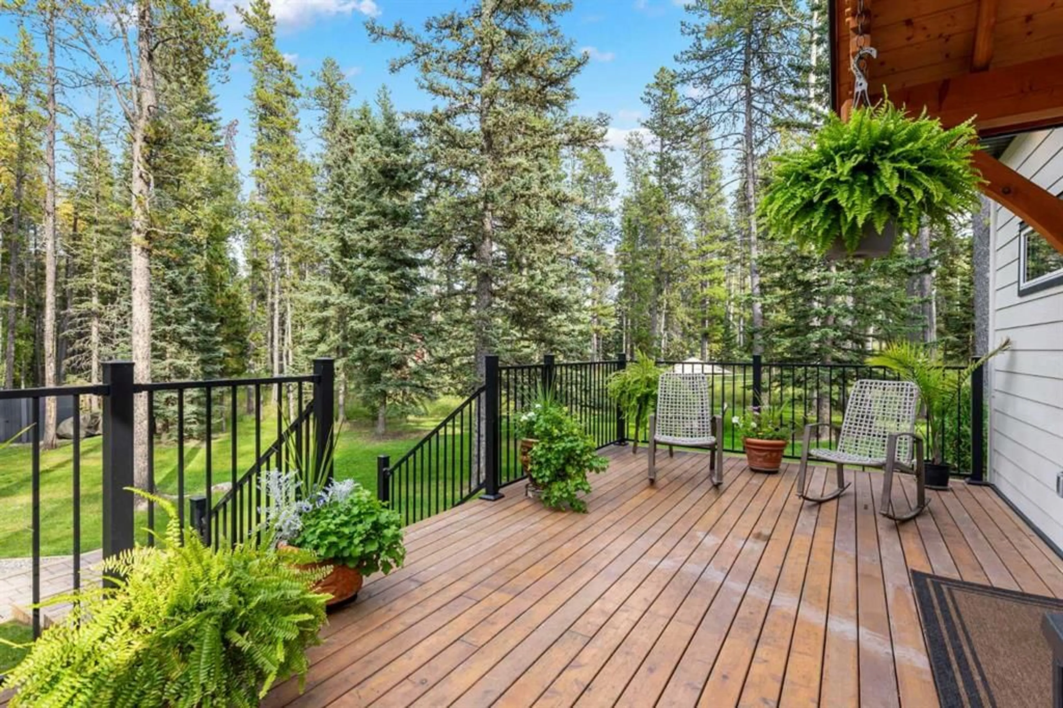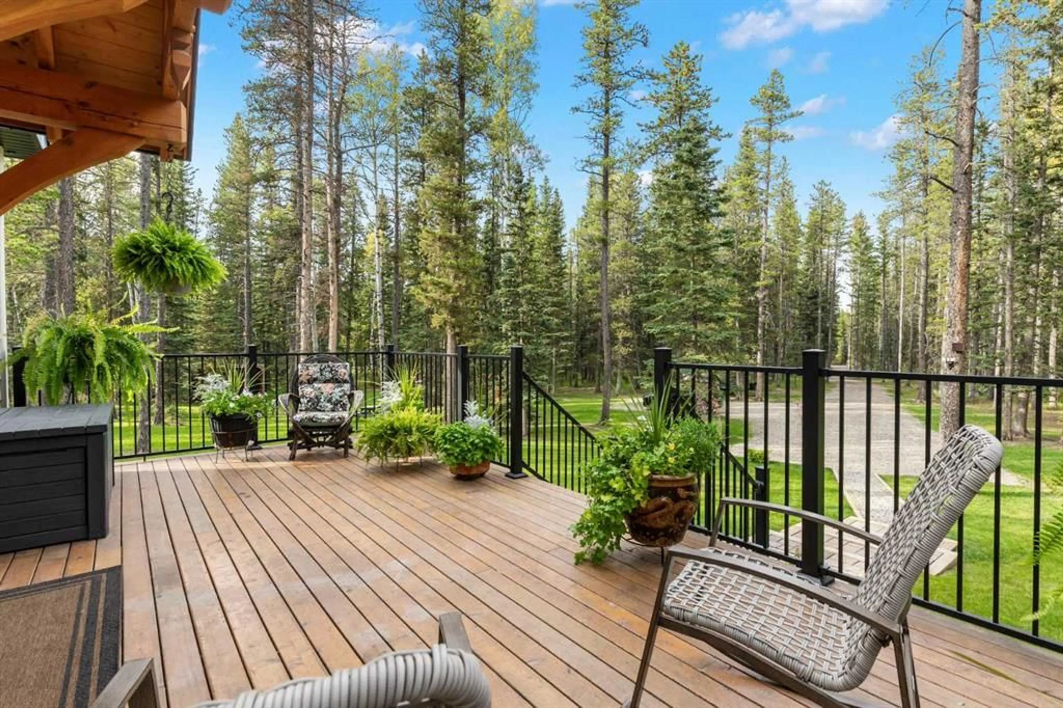371023 162 Ave, Rural Foothills County, Alberta T0L 0K0
Contact us about this property
Highlights
Estimated valueThis is the price Wahi expects this property to sell for.
The calculation is powered by our Instant Home Value Estimate, which uses current market and property price trends to estimate your home’s value with a 90% accuracy rate.Not available
Price/Sqft$865/sqft
Monthly cost
Open Calculator
Description
Set on 5.51 acres in desirable South Bragg Creek, this property is a rare blend of modern comfort and natural beauty. Towering mature forest, thoughtfully cleared of deadfall, creates lush vegetation, manicured lawns, and a true park-like setting. The fenced yard is ideal for children or pets and offers endless room to enjoy the outdoors. The classic 1.5-storey home, built in 2023, offers 2 bedrooms and 2 full bathrooms, showcasing warm pine interiors with fully insulated walls, luxury vinyl plank floors, quartz countertops, and upgraded stainless steel appliances—all within a bright, open-concept layout. Designed for both style and function, features include Hardie board siding, a metal roof, triple-pane windows, and low-maintenance finishes throughout. Both the front deck and covered back deck capture the tranquility of the setting, while a massive in-ground firepit invites gatherings or quiet evenings under the stars. Practical features include a garden shed, horse shelter, RV electrical hookup at the house, and water with hydrant plus power ideally placed for a future garage or shop. With propane heating, on demand hot water heating and house electrical setup for a generator, the home is ready to operate fully off-grid if desired! All of this just minutes from Bragg Creek Hamlet and only 20 minutes to Calgary.
Property Details
Interior
Features
Main Floor
Living Room
15`5" x 17`4"Kitchen
9`3" x 9`4"Dining Room
7`7" x 6`0"Bedroom
9`7" x 10`11"Exterior
Features
Parking
Garage spaces -
Garage type -
Total parking spaces 10
Property History
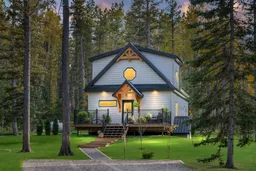 47
47
