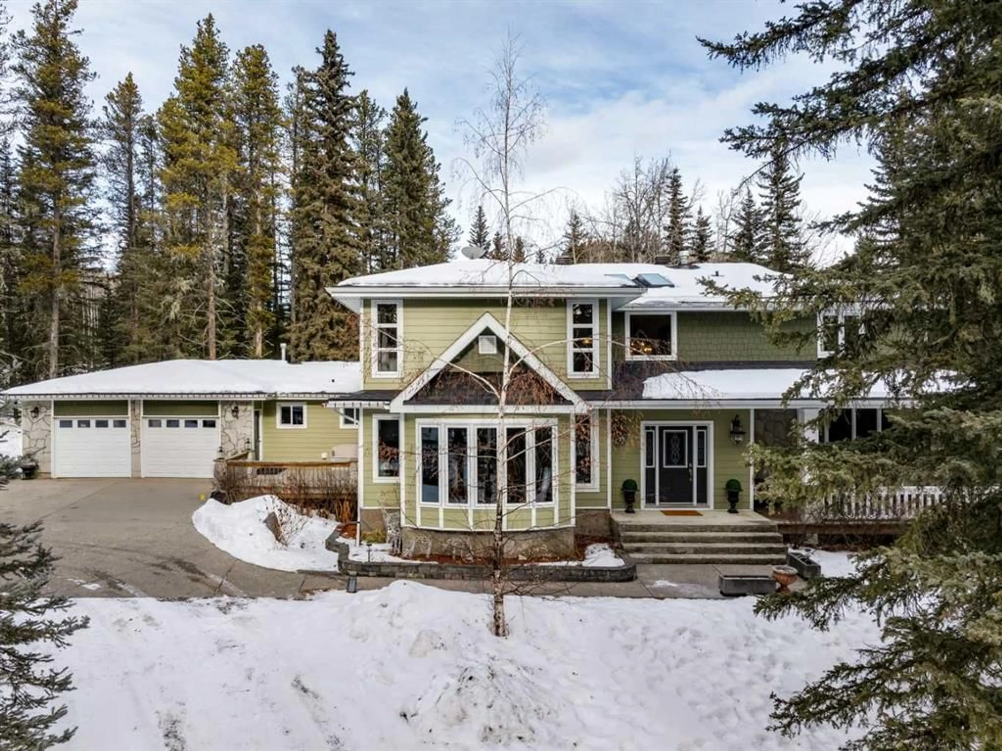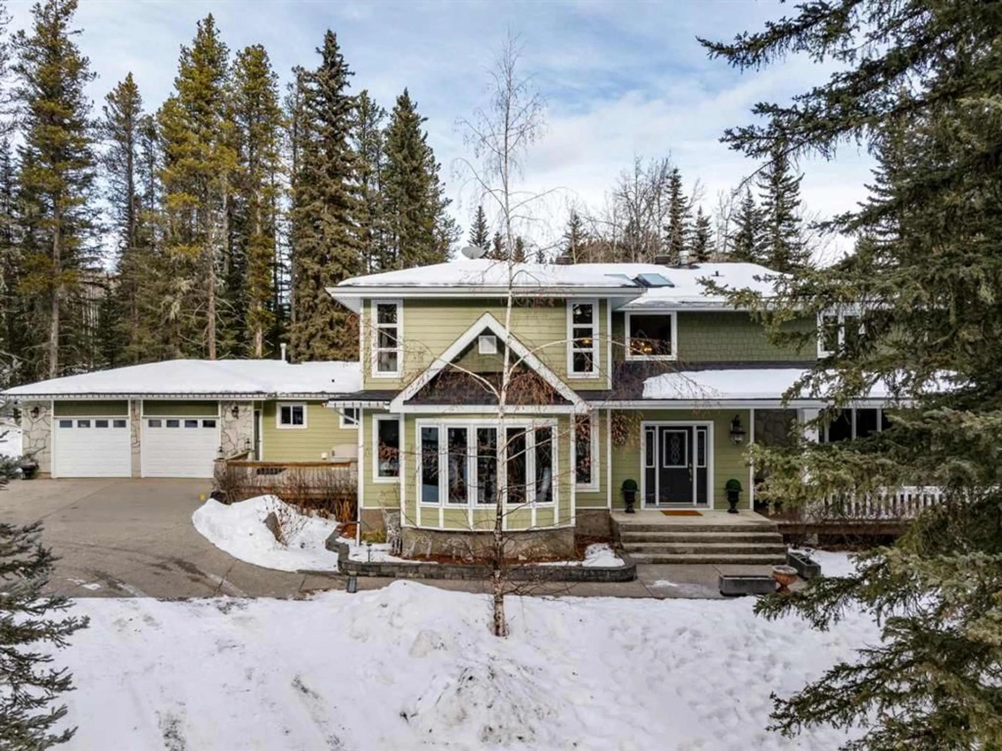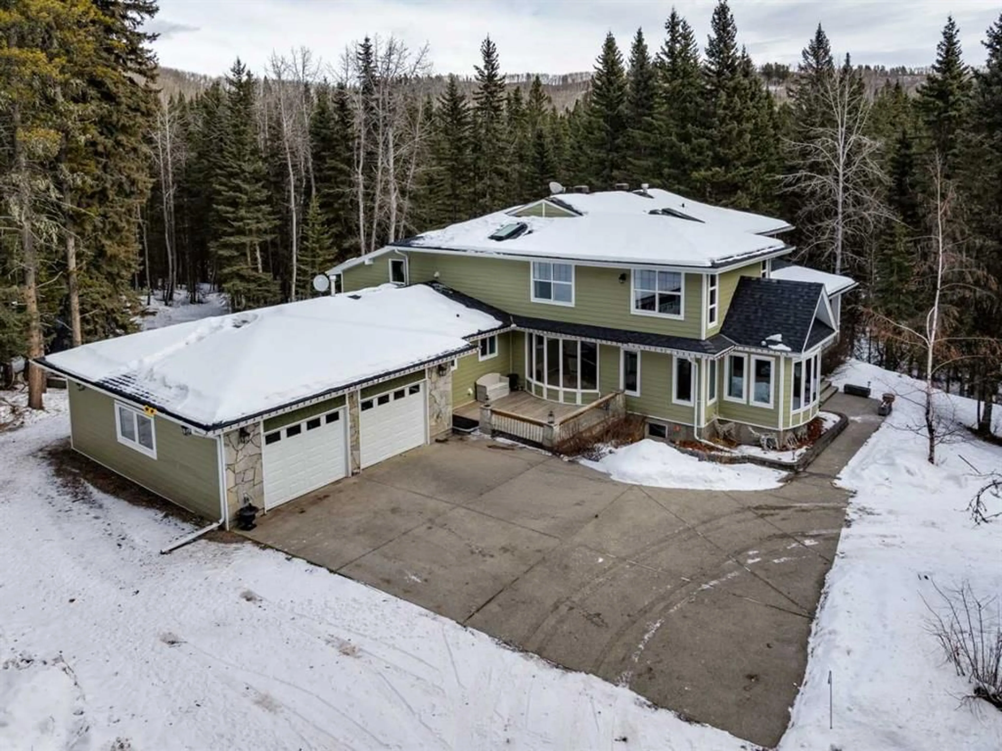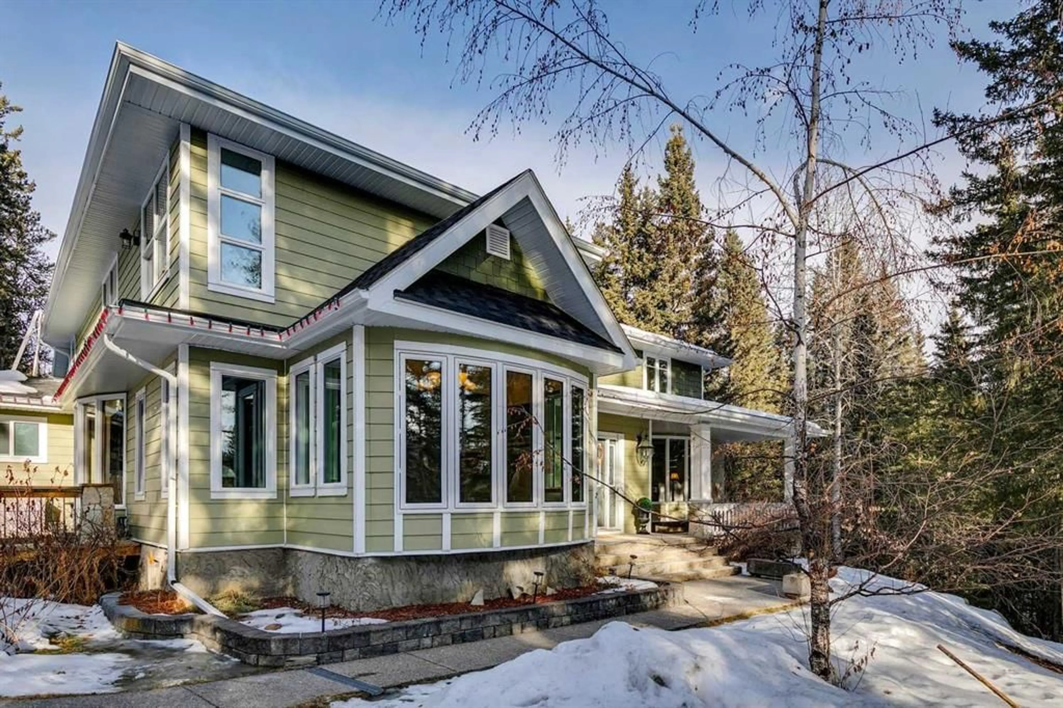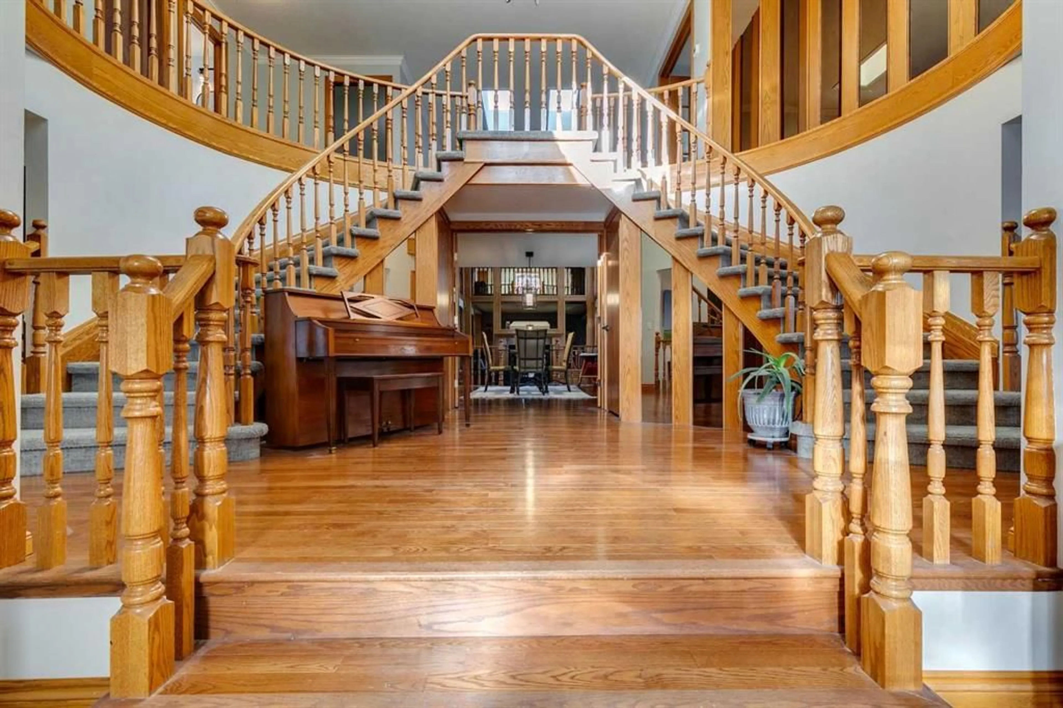352270 242 Ave, Rural Foothills County, Alberta T0L 0K0
Contact us about this property
Highlights
Estimated ValueThis is the price Wahi expects this property to sell for.
The calculation is powered by our Instant Home Value Estimate, which uses current market and property price trends to estimate your home’s value with a 90% accuracy rate.Not available
Price/Sqft$302/sqft
Est. Mortgage$6,223/mo
Tax Amount (2024)$8,572/yr
Days On Market84 days
Description
Enjoy living in the foothills of the world-class Rocky Mountains surrounded by NATURE ~ rolling hills, trees, wildlife and STUNNING VIEWS! This large two-story home with nearly 4,800 sq/ft of above grade living space + 1500 sq/ft developed walk-out- basement living + large deck, front patio and covered front porch has been recently & thoroughly RENOVATED and UPGRADED. With superb curb appeal, the exterior has also been fully upgraded ~ NEW WINDOWS & DOORS, HARDIE BOARD, and NEW SOFFIT, FASCIA & EAVES. The Main Entrance of this home greets you with a functional sitting area & MAGNIFICANT GRAND DOUBLE STAIRCASE that climbs up to the 2nd level. The large windows throughout flood the home with NATURAL LIGHT. This beautiful 5-bedroom home was designed with an abundance of space for LUXURIOUS, COMFORTABLE LIVING and includes an EXTRA-LARGE KITCHEN, 3 FIREPLACES, a Family Room off the kitchen + FORMAL Living and Dining Rooms, 3 FULL BATHROOMS with rough-in for a 4th in the lower level, OFFICE/GAMES ROOM with MURPHY BED, and a convenient MAIN FLOOR BEDROOM and Bathroom that could be used for live-in child care or extended family. The second-floor hosts 4 bedrooms, and two RECENTLY RENOVATED BATHROOMS ~ the Main Bathroom has a double vanity and an above-average 6’ long bathtub. The Primary Ensuite Bathroom also has a double vanity and a 46” x 58” shower. With plenty of space for a workshop, gym or art studio, the walk-out basement also has a large open Family Room with beautiful Pella patio doors that open to the back yard patio. Enjoy the luxury of fresh air-dining in the fully protected SUN ROOM which sits off the back of the house or in the Gazebo in the front yard. With a FANTASTIC LOCATION, this quiet, private 11.9-acre treed property with trails and a creek running through it, sits on a cul-de-sac ~ a GREAT FAMILY HOME to make memories to last a lifetime!
Property Details
Interior
Features
Main Floor
Kitchen
57`5" x 63`2"Dining Room
56`10" x 47`4"Dining Room
39`8" x 57`5"Living Room
62`4" x 50`10"Exterior
Features
Parking
Garage spaces 2
Garage type -
Other parking spaces 3
Total parking spaces 5
Property History
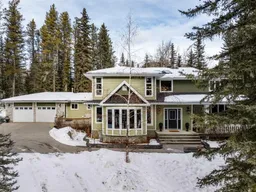 49
49
