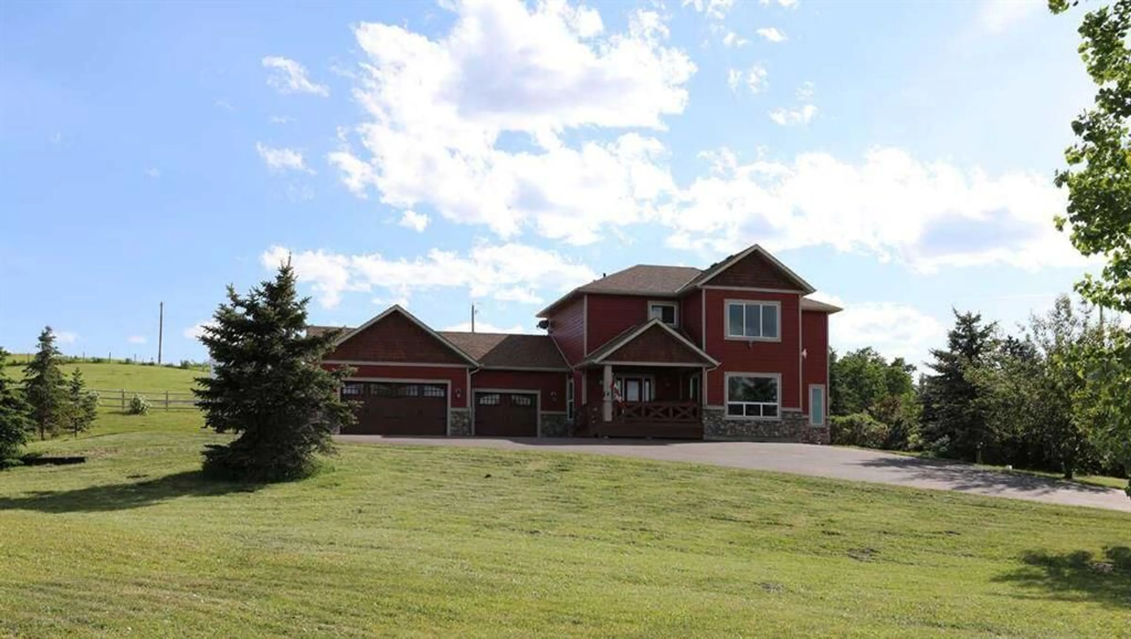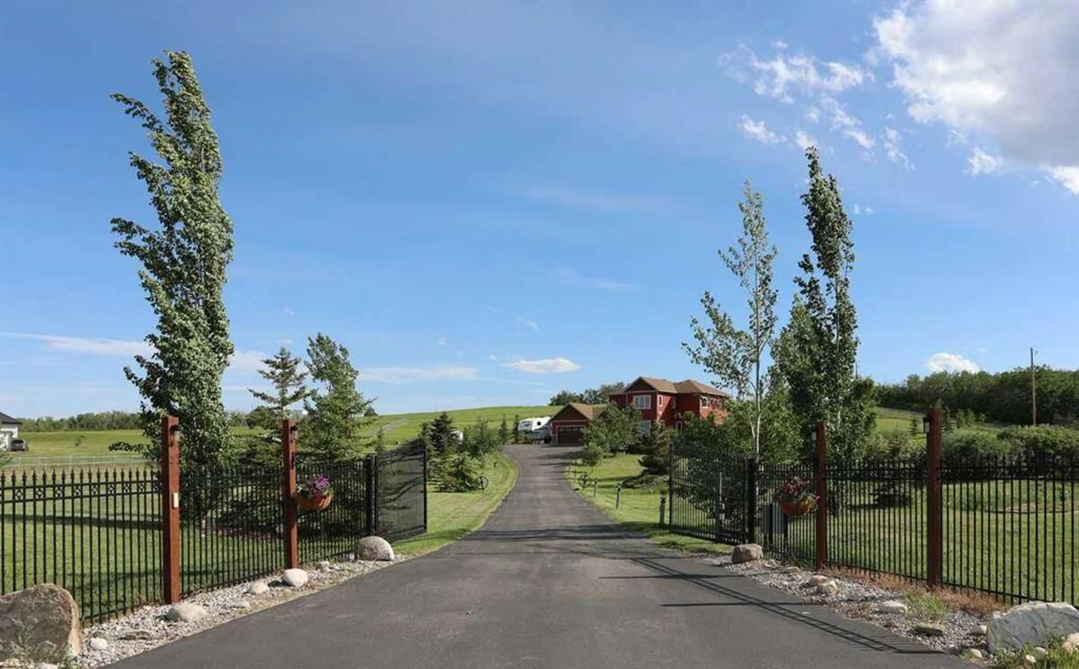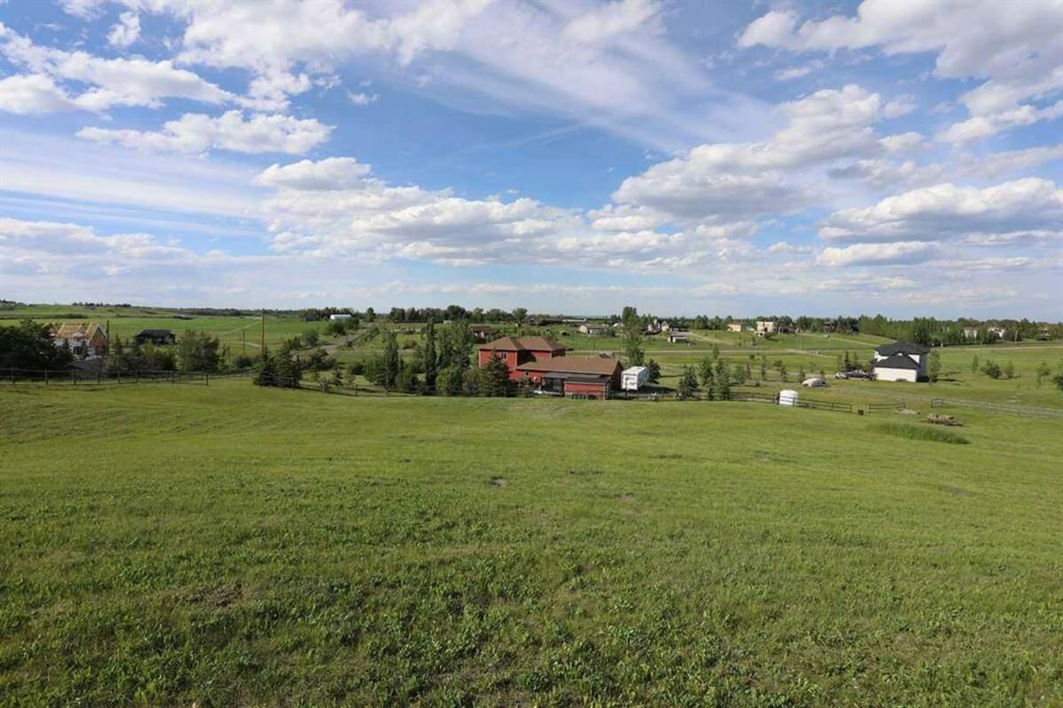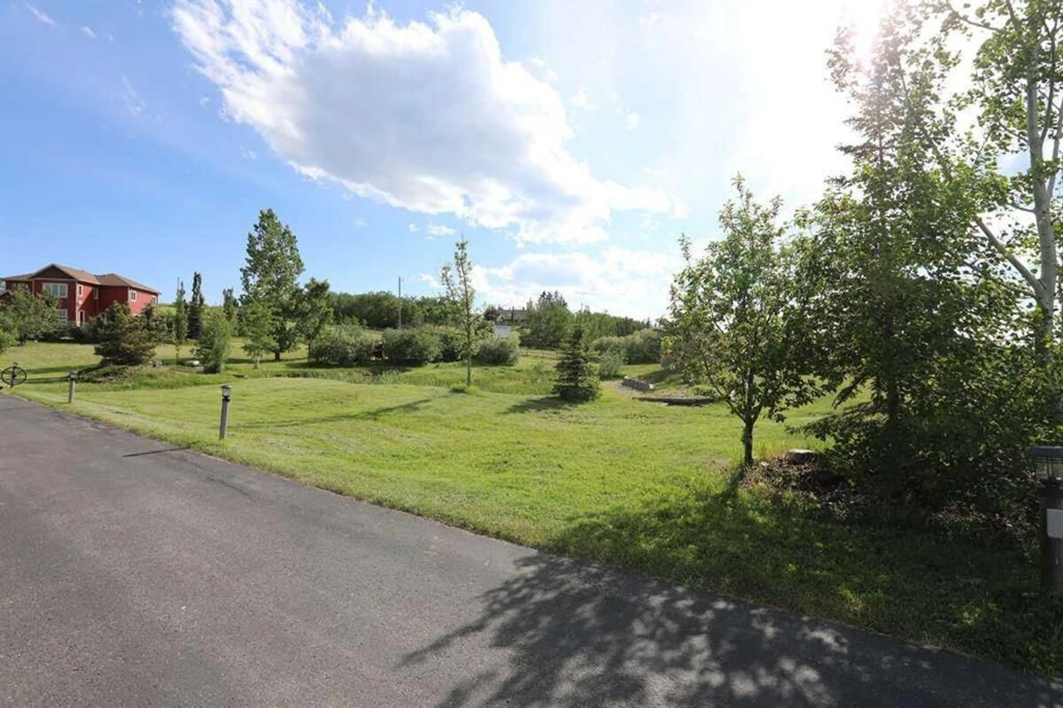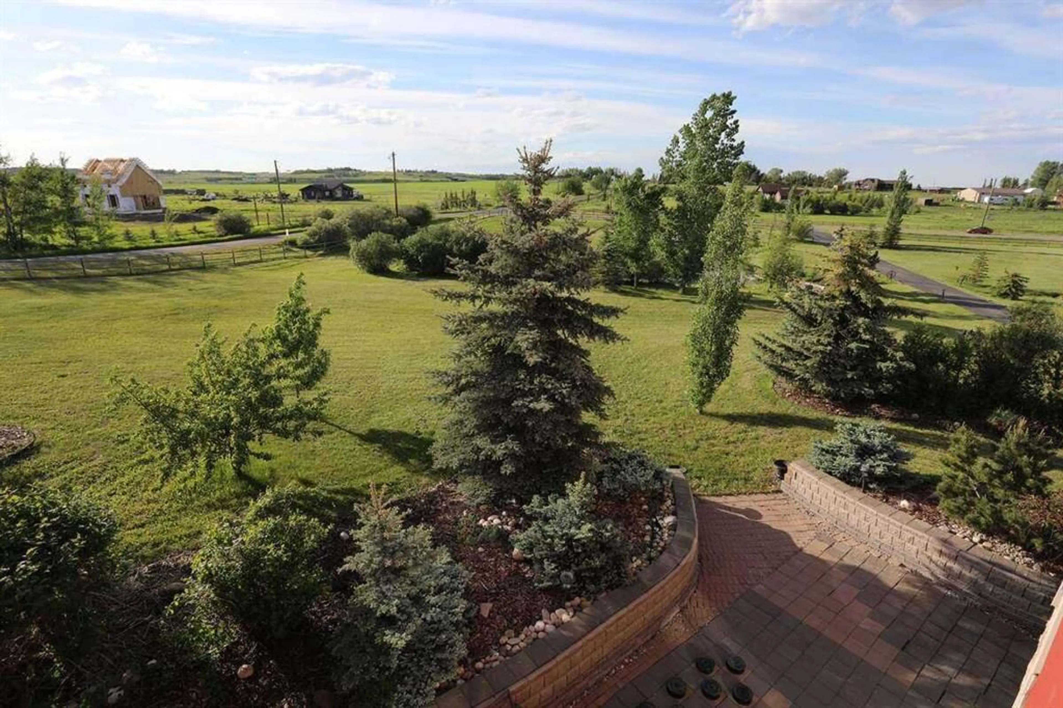32015 292 Ave, De Winton, Alberta T1S 4P7
Contact us about this property
Highlights
Estimated ValueThis is the price Wahi expects this property to sell for.
The calculation is powered by our Instant Home Value Estimate, which uses current market and property price trends to estimate your home’s value with a 90% accuracy rate.Not available
Price/Sqft$649/sqft
Est. Mortgage$6,395/mo
Tax Amount (2024)$6,341/yr
Days On Market348 days
Description
For additional information, please click on Brochure button. Embrace the luxury of rural living on a gated 5-acre estate just ten minutes south of Calgary and ten minutes north of Okotoks. This property is centrally located and designed to provide tranquility and purpose, with the security from rural predators. Your new home is perfectly positioned for a doctor’s 10-minute commute to Calgary’s Seaton South Health Campus, an MBA’s/CPA's 30-minute drive to downtown Calgary, or an Energy Engineer’s 40-minute transfer to Calgary International Airport. Families will love the 3-minute drive to two K to 9 schools, with buses stopping at your gate and an incredible family-oriented neighborhood. Your mature-landscaped acreage is a safe haven for families, professionals, and nature enthusiasts. Offering room for up to three horses or equivalent, and the MD provisions for a 2400 sq/ft shop or barn, your fully buffalo-grade fenced property, has a 10,500 sq/ft driveway, 110v-powered gates. Step inside your new home, offering over 3,800 sq/ft of living space across three levels, all with 9-foot ceilings. The house features four bedrooms upstairs and four bathrooms throughout. Enjoy the luxury comfort of twin furnaces with built-in air conditioners, an in-floor heated basement and garage. The oversized 3-car garage is equipped with a dog-wash station and has inside and outside 240v/50-amp connection for car lifts and RVs. The garage rear-door links to your enclosed 19D Swimspa, singles-tennis size court and 220 sq/foot detached shop with the equipment and gear to manage your new acreage home. Upstairs, your regal bedroom retreat has a spa-inspired ensuite and walk-in closet, with the other three large bedrooms and fortified by another granite counter two-room full bathroom suite. The main floor boasts a large gourmet kitchen with same granite countertops, stainless steel appliances, and a Costco-grade pantry. This space seamlessly merges your massive mudroom with an open-designed dining area, fireplace relaxation area, media-living space, and a separate front-door office. The home’s lower level is designed for year-round fun, work, and relaxation in mind; with a theatre area, center gym area, and large hobby/study rooms with large windows. This 5-acre, three level, 3800 sq/ft home is modern Canadian rural living, just ten minutes from the fifth most livable city in the world !!!
Upcoming Open Houses
Property Details
Interior
Features
Main Floor
Kitchen
26`0" x 10`0"Living Room
14`0" x 15`0"Dining Room
16`0" x 15`0"Den
10`5" x 8`10"Exterior
Features
Parking
Garage spaces 3
Garage type -
Other parking spaces 47
Total parking spaces 50
Property History
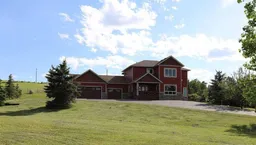 50
50
