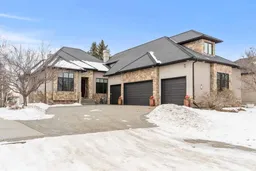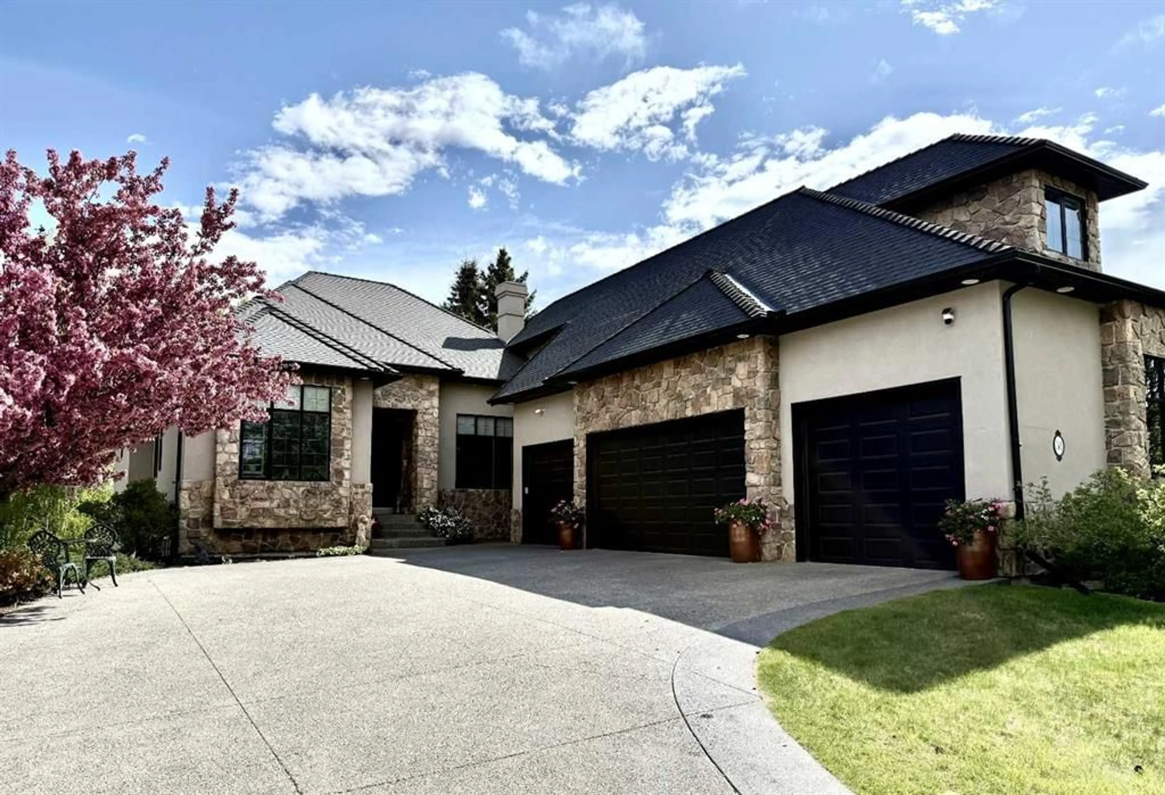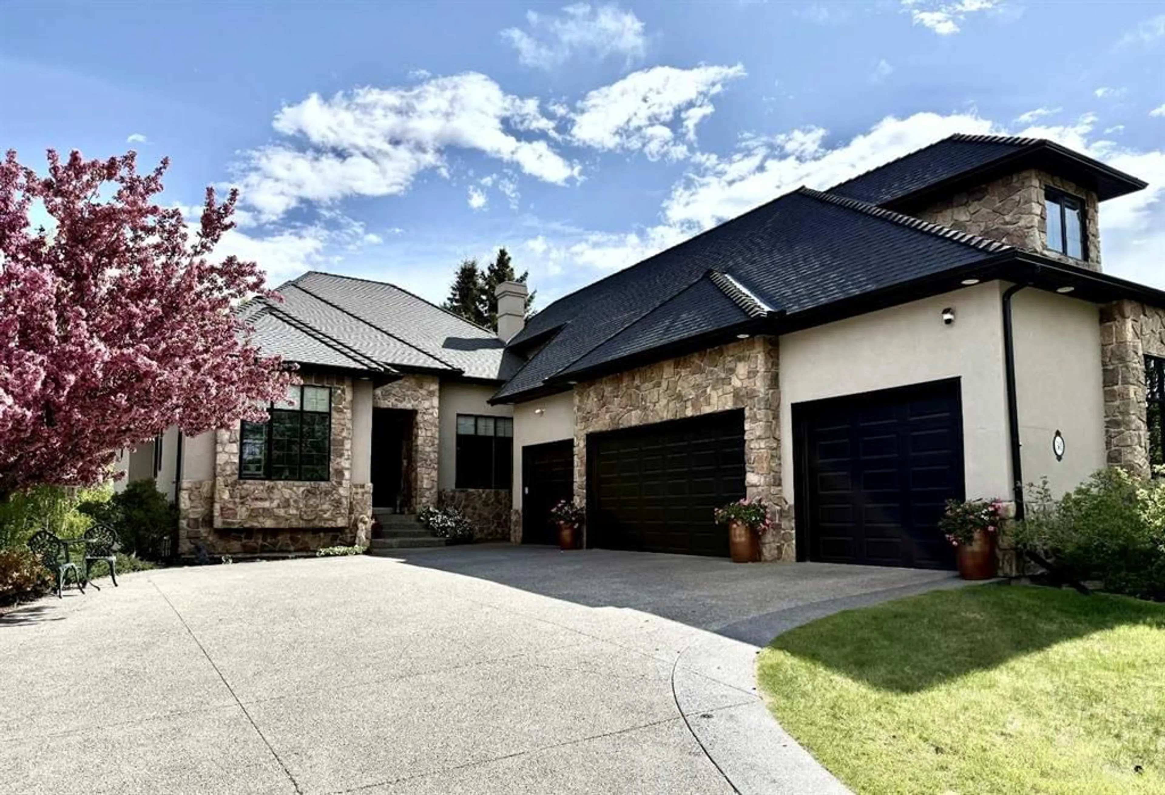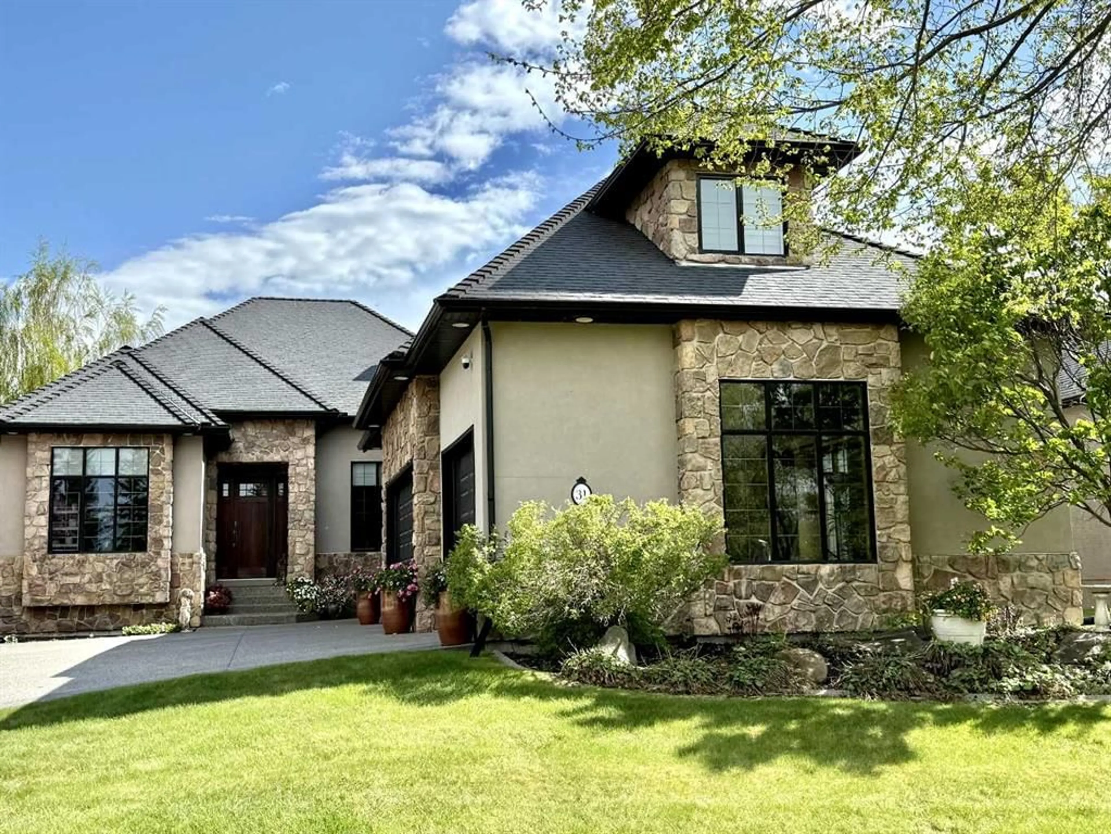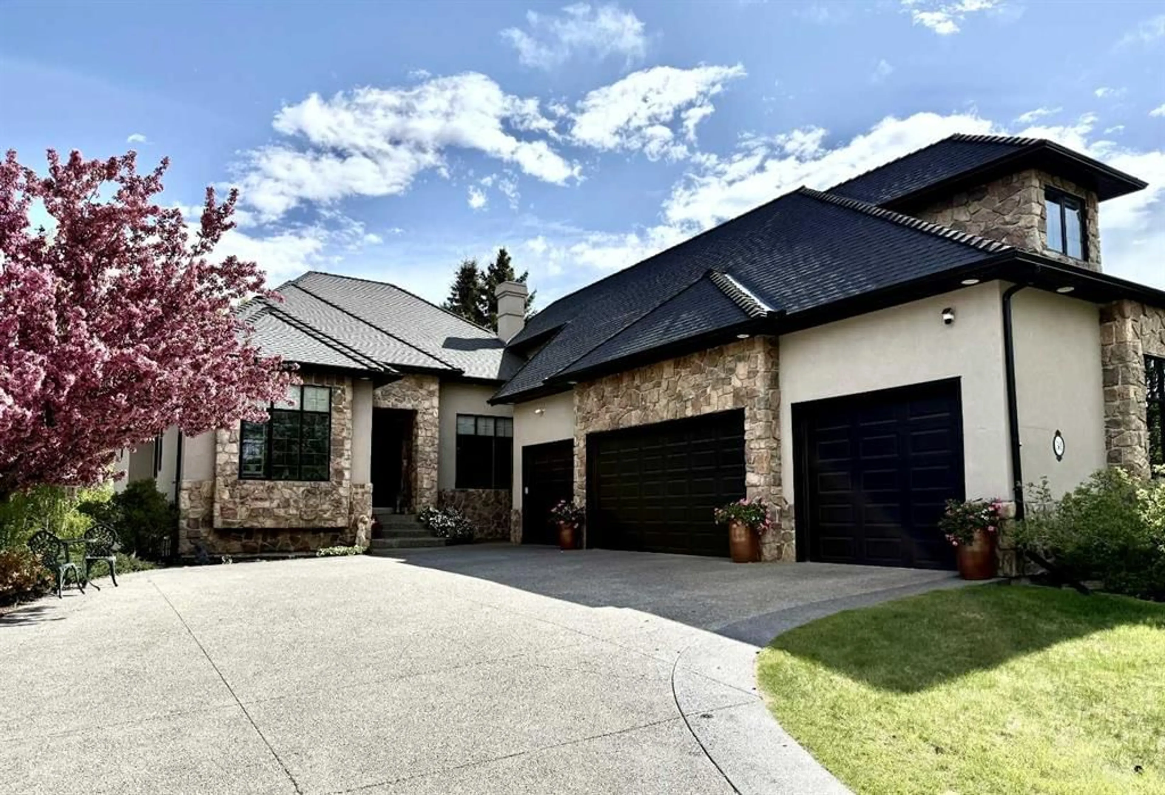31 Summit Pointe Dr, Heritage Pointe, Alberta T1S4H2
Contact us about this property
Highlights
Estimated ValueThis is the price Wahi expects this property to sell for.
The calculation is powered by our Instant Home Value Estimate, which uses current market and property price trends to estimate your home’s value with a 90% accuracy rate.Not available
Price/Sqft$558/sqft
Est. Mortgage$7,086/mo
Maintenance fees$325/mo
Tax Amount (2024)$8,134/yr
Days On Market18 days
Description
Wowza!!!! Welcome to 31 Summit Pointe Drive, a luxurious haven nestled in one of the most prestigious neighborhoods. Bungalow style home with an amazing loft style bonus/Flex room above the 4 car garage. This stunning residence combines elegance, comfort and breathtaking views. Boasting 4 bedrooms and 4.5 bathrooms, this home is perfect for large families or anyone that enjoys golfing. 5300 sqft developed on 3 levels of high end finishing including 12 foot ceilings throughout the main floor. Numerous upgrades throughout the house including a new air conditioner and boiler. Major renovation was done in 2017 including a full kitchen remodel with high end cabinetry, granite counter tops and Top of the line WOLF appliances including a built in Miele coffee maker. You can enjoy your morning coffee practically year round on your south facing covered deck with powered screens and a fire table. The bonus room above the garage could also be used as a 5th bedroom if needed. Enjoy watching golfers play throughout the summer from your maintenance free south facing backyard with a waterfall/pond and irrigation system. The lower level walkout basement offers a spacious rec room/games room, theatre room, wet bar with a fireplace. The home is heated by 2 High-Efficiency boilers with underfloor heating throughout the entire home and garage. Pride of ownership throughout this amazing home! Call your favourite realtor for a private showing.
Property Details
Interior
Features
Main Floor
2pc Bathroom
7`2" x 5`3"5pc Ensuite bath
11`8" x 21`11"Dining Room
11`3" x 14`0"Family Room
16`6" x 17`8"Exterior
Features
Parking
Garage spaces 4
Garage type -
Other parking spaces 0
Total parking spaces 4
Property History
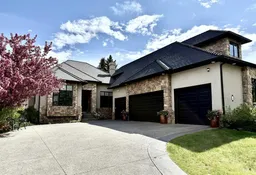 37
37