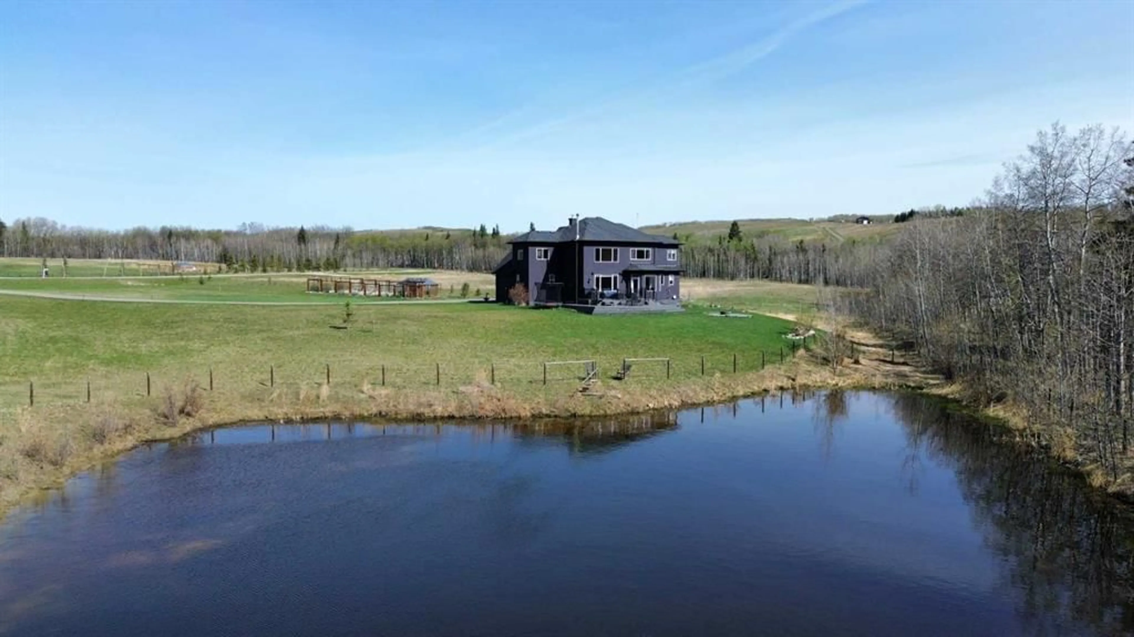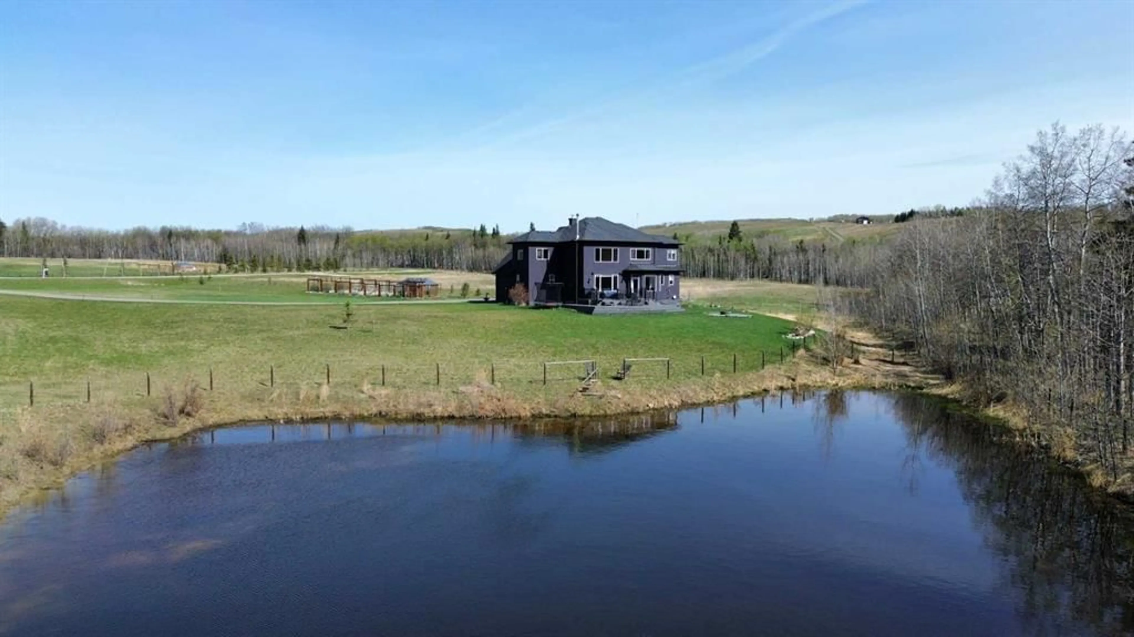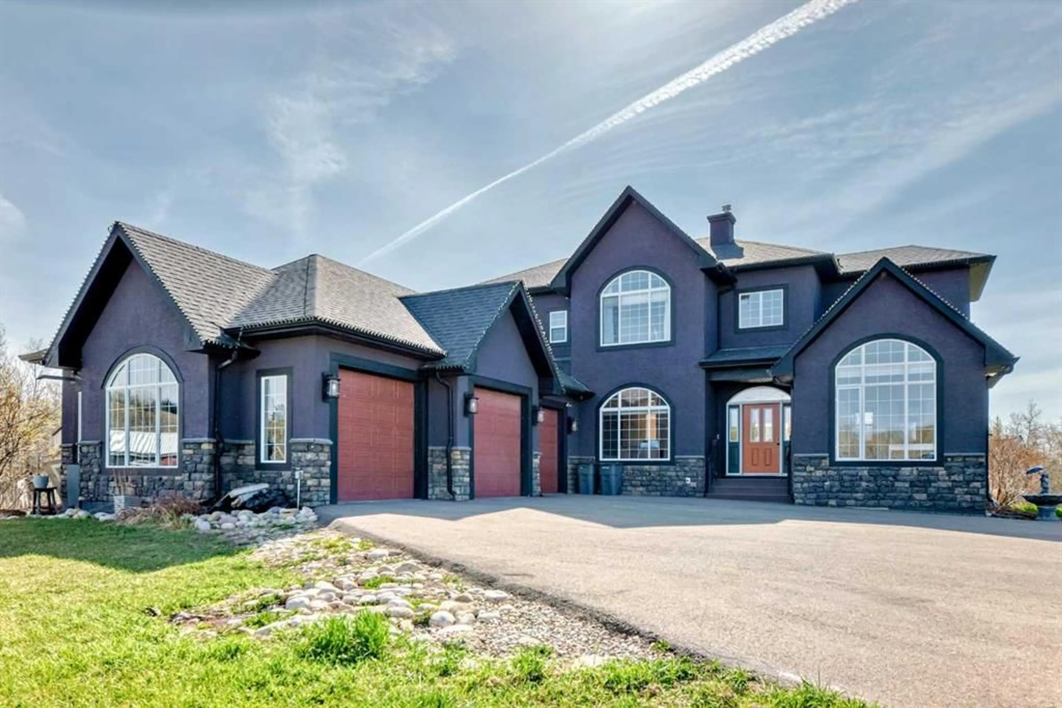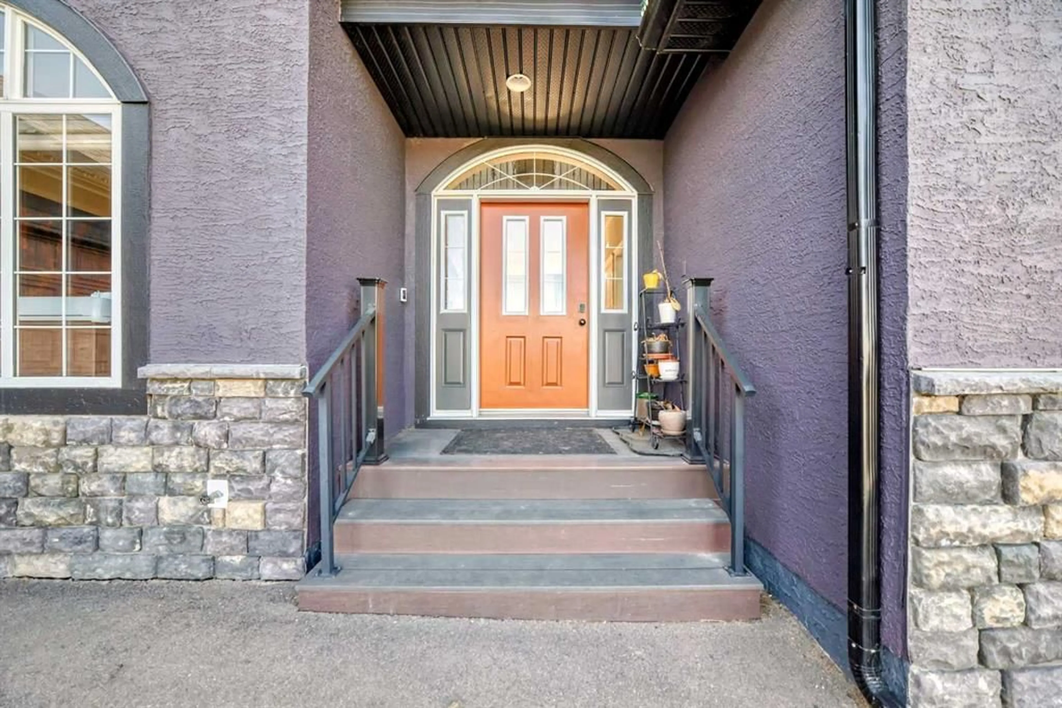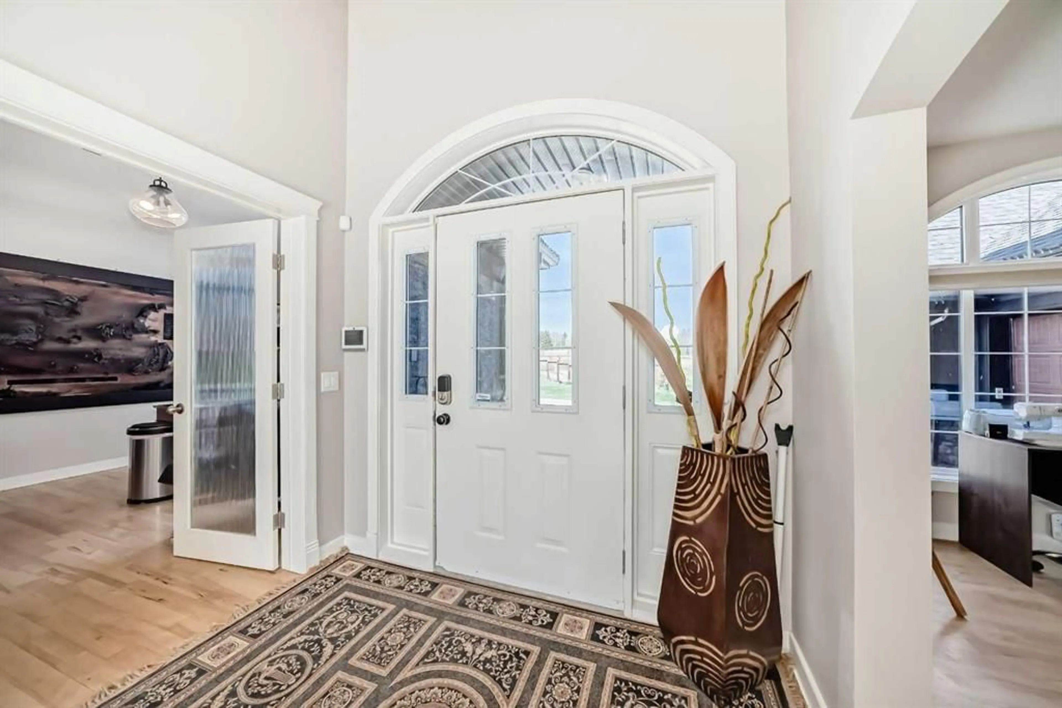298034 218 St, Rural Foothills County, Alberta T1S 2Y6
Contact us about this property
Highlights
Estimated ValueThis is the price Wahi expects this property to sell for.
The calculation is powered by our Instant Home Value Estimate, which uses current market and property price trends to estimate your home’s value with a 90% accuracy rate.Not available
Price/Sqft$506/sqft
Est. Mortgage$6,977/mo
Tax Amount (2024)$6,685/yr
Days On Market29 days
Description
Embrace the Ultimate Acreage Lifestyle Discover the epitome of tranquil living with this remarkable home nestled in the heart of Millarville, where picturesque landscapes meet a vibrant community spirit. This idyllic location offers a rare blend of serene countryside and small-town charm, making it the perfect retreat for families seeking connection and adventure. Community and Convenience Millarville is renowned for its strong sense of community, where neighbors become friends and support is abundant. Just minutes from your doorstep, the fully stocked Millarville General Store caters to all your shopping needs, while the celebrated Farmer’s Market, only two minutes away, showcases local produce and artisan goods. This family-friendly environment boasts a wealth of activities for children, including hockey, soccer, baseball, martial arts, and basketball, creating countless opportunities for engagement and camaraderie. Experience the magic of the holidays as the community comes together in heartfelt celebration, making every occasion special. Elegant Interior and Expansive Space Step inside this beautifully updated two-storey home, set on just under five acres of meticulously landscaped grounds featuring a serene pond, a huge greenhouse, and a fenced-in garden complete with water and power—ideal for all your gardening aspirations. This residence offers over 4,400 square feet of thoughtfully developed space, designed for comfort and functionality. The home boasts five spacious bedrooms and five-and-a-half luxurious bathrooms, including a master suite that offers a private ensuite with double sinks, a corner soaker tub, and a separate shower. The second and third bedrooms share a Jack and Jill bath, complete with double sinks and a shower, while a separate bathroom serves the fourth bedroom. The main floor is an entertainer’s dream, featuring a designated office with excellent internet connectivity—perfect for remote work—alongside a versatile front flex room that can serve as a sitting area or formal dining space. The open-concept design flows seamlessly through an updated kitchen, charming eating area, and inviting living room, where soaring two-story vaulted ceilings and a stunning floor-to-ceiling stone fireplace create a breathtaking focal point. Thoughtful Outdoor Amenities Enhancing the appeal of this exceptional property is a chicken coop, a fenced-in dog run, and an outdoor fire pit, making it perfect for family gatherings and outdoor living. The indoor wood stove adds warmth and charm during the cooler months, while the freshly painted exterior and recently paved driveway contribute to the home’s curb appeal. The two-tiered composite deck provides ample space for entertaining or simply soaking up the sun, and there's plenty of RV storage for your toys and adventure gear. Additionally, enjoy the comfort of air conditioning upstairs to keep you cool during the summer months. Endless Possibilities The fully finished lower level fur
Property Details
Interior
Features
Main Floor
3pc Bathroom
9`8" x 12`3"2pc Bathroom
4`11" x 7`0"Exterior
Features
Parking
Garage spaces 6
Garage type -
Other parking spaces 2
Total parking spaces 8
Property History
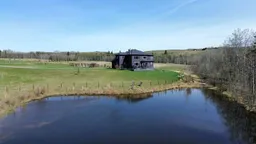 50
50
