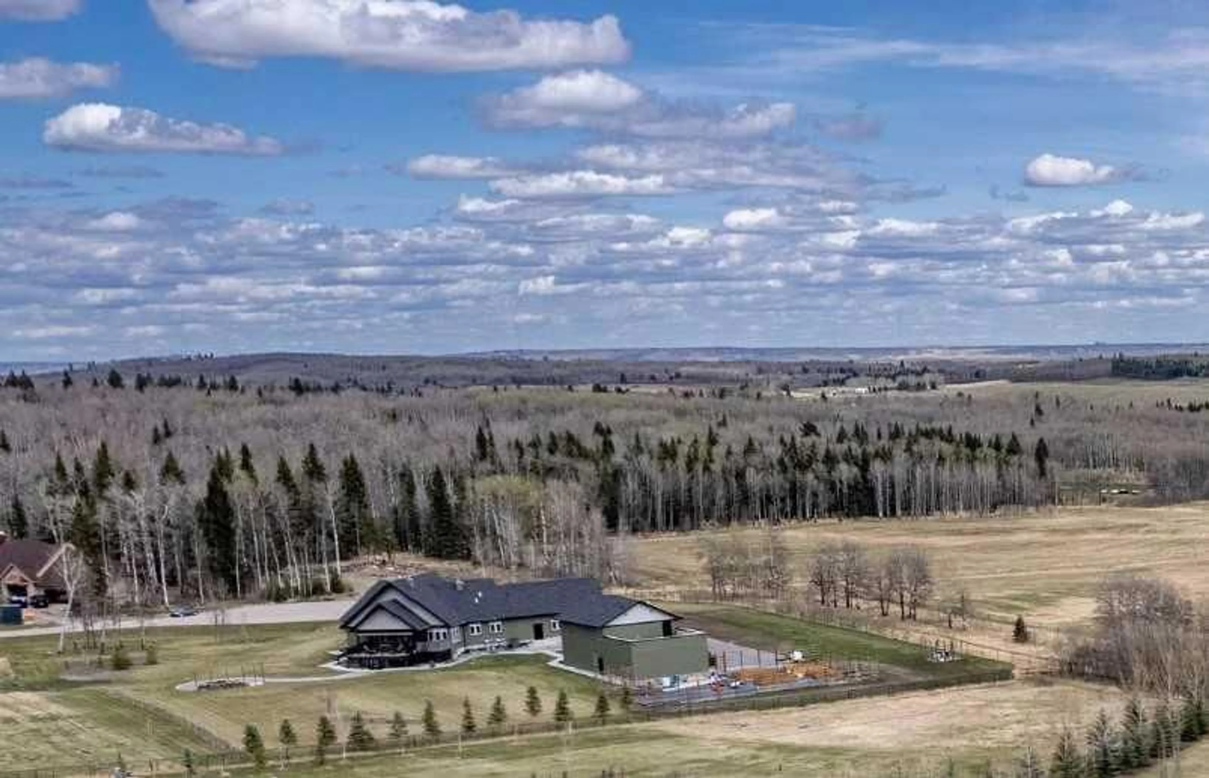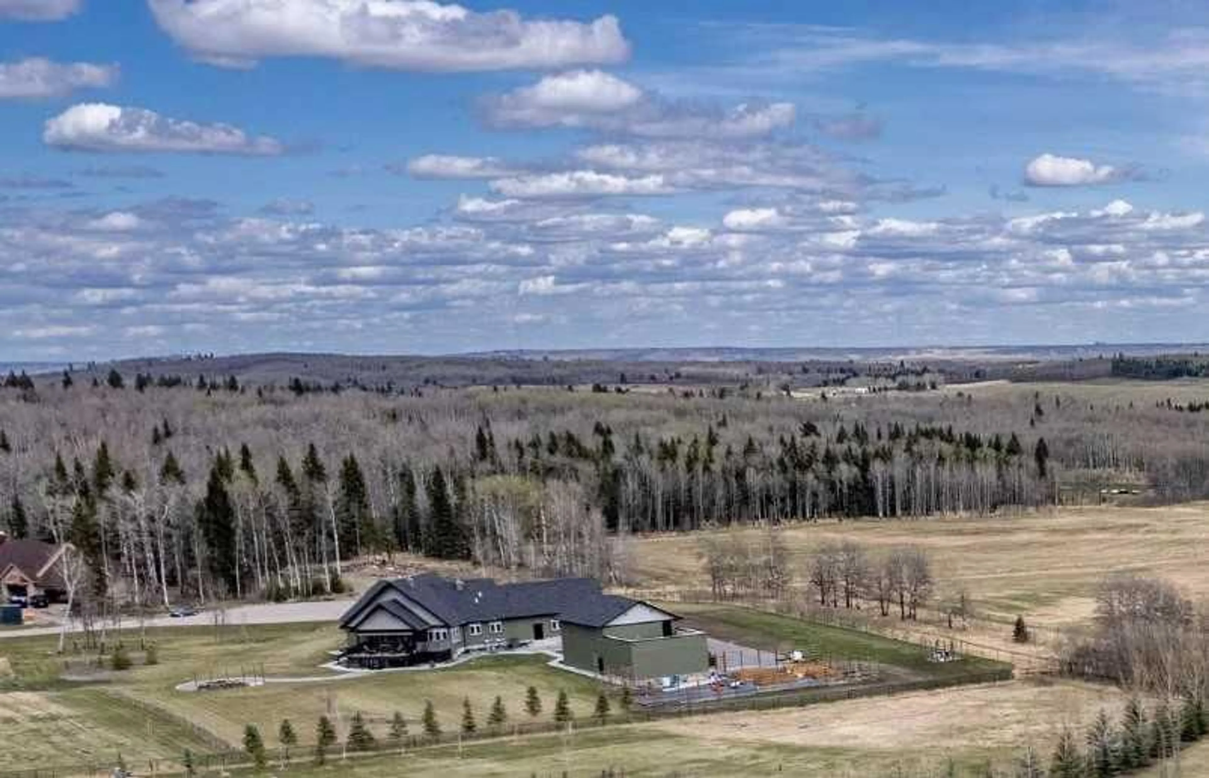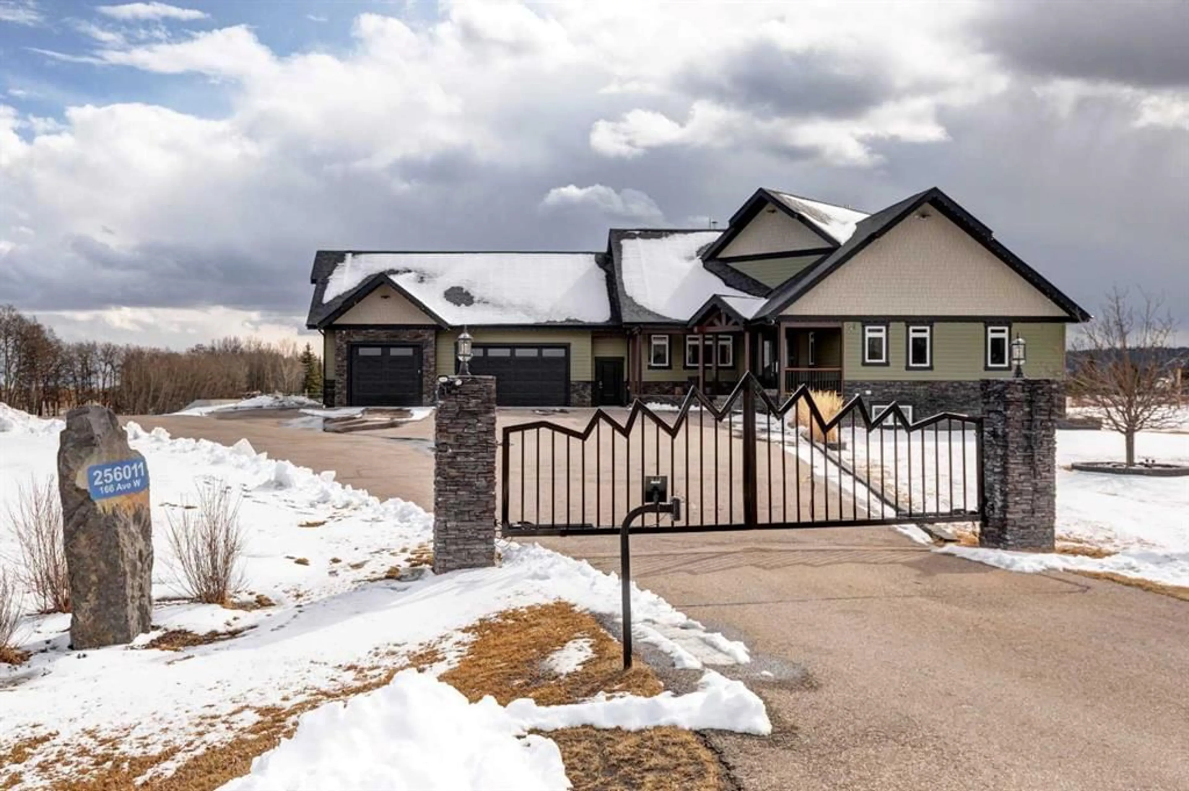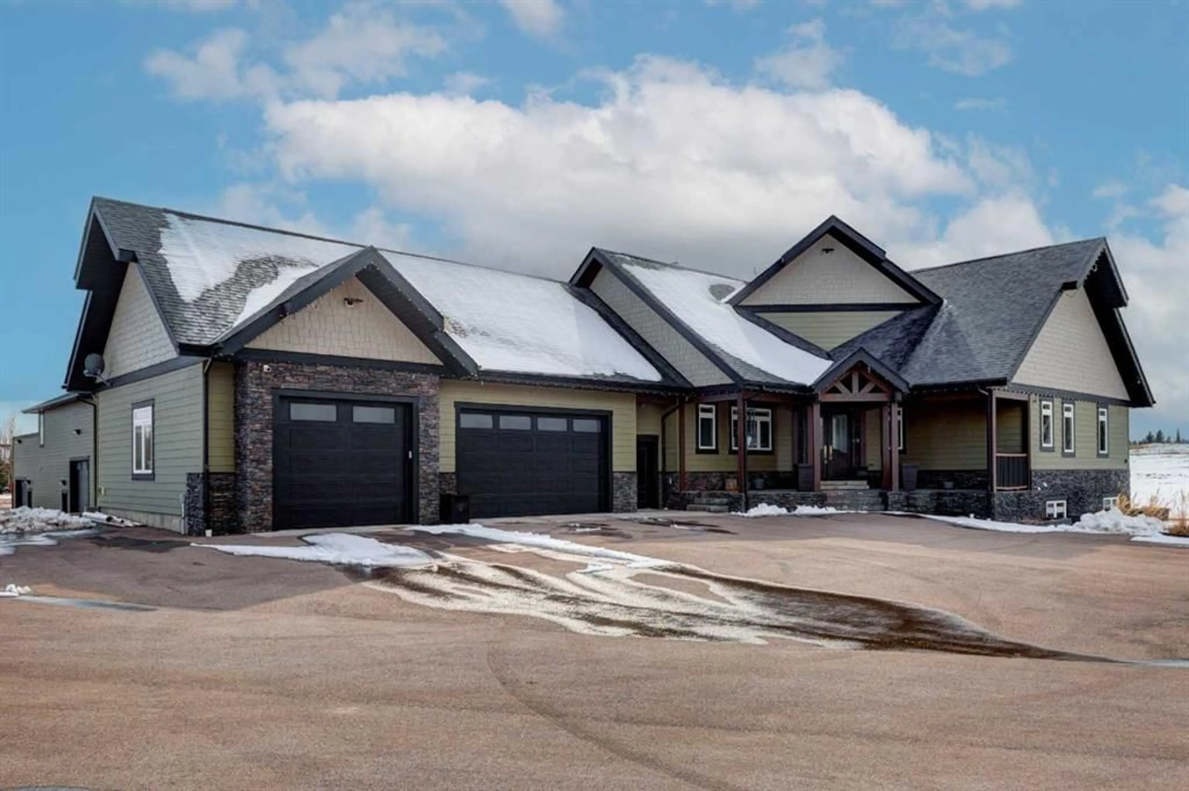256011 166 Ave, Rural Foothills County, Alberta T0l 1W2
Contact us about this property
Highlights
Estimated ValueThis is the price Wahi expects this property to sell for.
The calculation is powered by our Instant Home Value Estimate, which uses current market and property price trends to estimate your home’s value with a 90% accuracy rate.Not available
Price/Sqft$1,064/sqft
Est. Mortgage$10,715/mo
Tax Amount (2024)$8,360/yr
Days On Market16 days
Description
If you are desiring an acreage lifestyle in a pristine country setting with a contemporary W/O BUNGALOW and a very spacious HIGH QUALITY SHOP, this may just be the property for you. Located in the beautiful PRIDDIS AREA of the Foothills, this 2015 custom bungalow is on a 2.83-acre lot in a community with other high-quality homes. Located on a quiet dead-end road, this setting is ideal for raising a family or just enjoying a more peaceful lifestyle and still be only 15 MINUTES to the SW RING ROAD and 20 minutes to Calgary south area. The bungalow has 2 bedrooms with ensuites on the main, the master ensuite being a truly spa like retreat, a gourmet chef’s kitchen with top of line S/S Wolf & Miele appliances including a custom teppanyaki cooking station, office/den, living room with double sided FP, dining area and laundry room. The lower level contains a bar, bedroom with en suite, rec room, exercise area and media room that can open to the rec room. The home is a smart home with radio RA light switches and auto Lutron blinds and unparalleled custom highly efficient heating and air circulation system. A unique feature of this property is the 2,300 sq. ft. SHOP that the owner custom built for his past heating/plumbing business activity and hobby work to an exceptional construction and equipment standard. The construction is well above average in materials and features including an extensive dust collection system with auto blast ports, numerous shelving and drawer storage units and exceptional heating system. The various pieces of equipment which stay with the shop include table saw, belt sander, miter saw, spindle sander, jointer, lathe, drill press, planer, band saw and more all linked to a central dust removal system! THE SHOP HAS 16 ft. and 12 ft. OVERHEAD DOORS , 220-volt service, a SPACIOUS PLANT GROWING ROOM with extensive lighting on the mezzanine where you can get a start on garden plants and massive deck above the shop. Other features of the property include paved driveway, A/C, large, enclosed garden with raised beds, beautiful deck off the living room with built-in outdoor kitchen and free-standing pizza oven, outdoor path lighting to fire pit area, power entry gates and much more.
Property Details
Interior
Features
Main Floor
Kitchen
17`7" x 18`2"Living Room
15`2" x 23`2"Bedroom - Primary
12`1" x 13`4"Bedroom
18`9" x 14`10"Exterior
Features
Property History
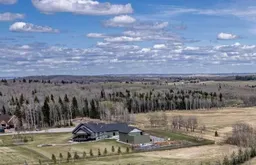 50
50
