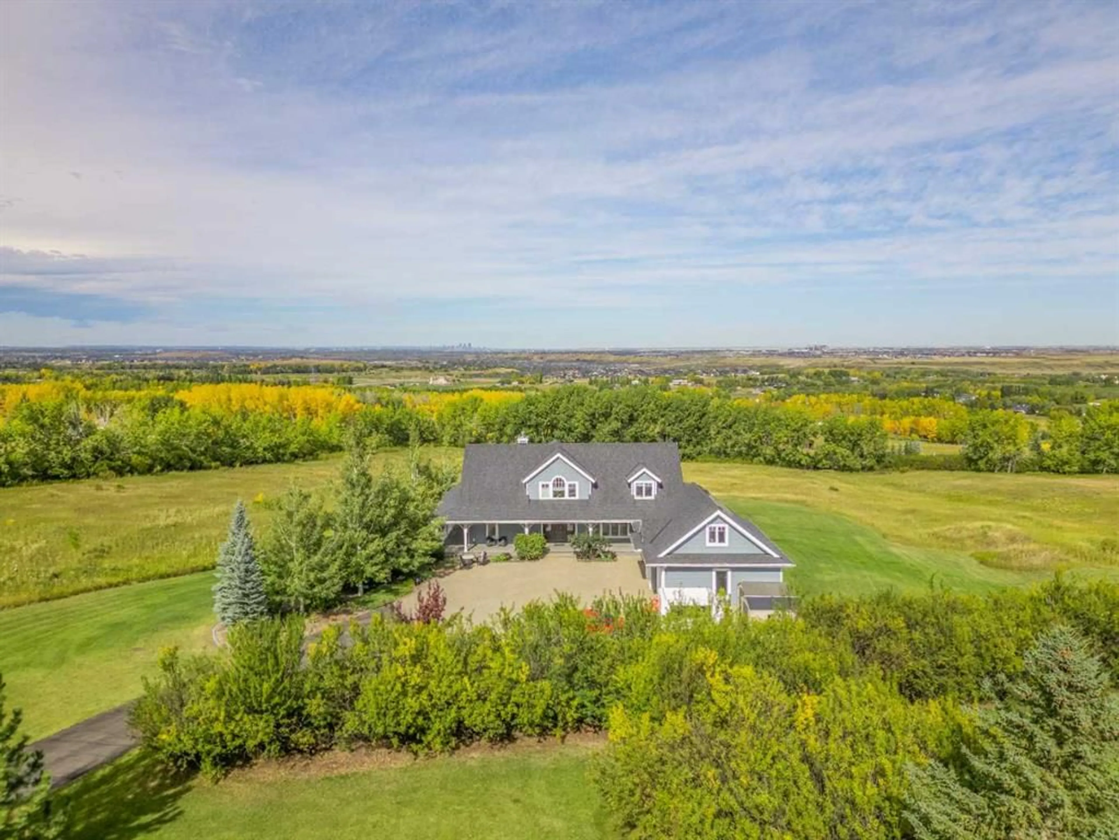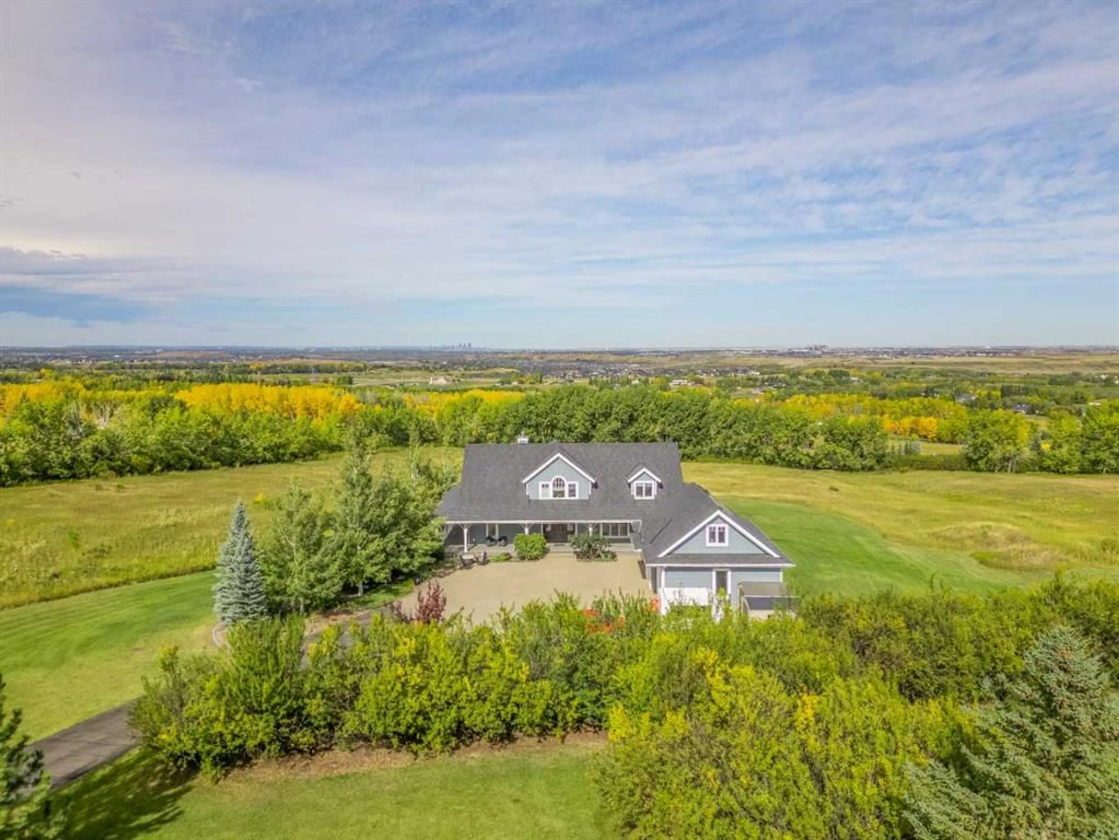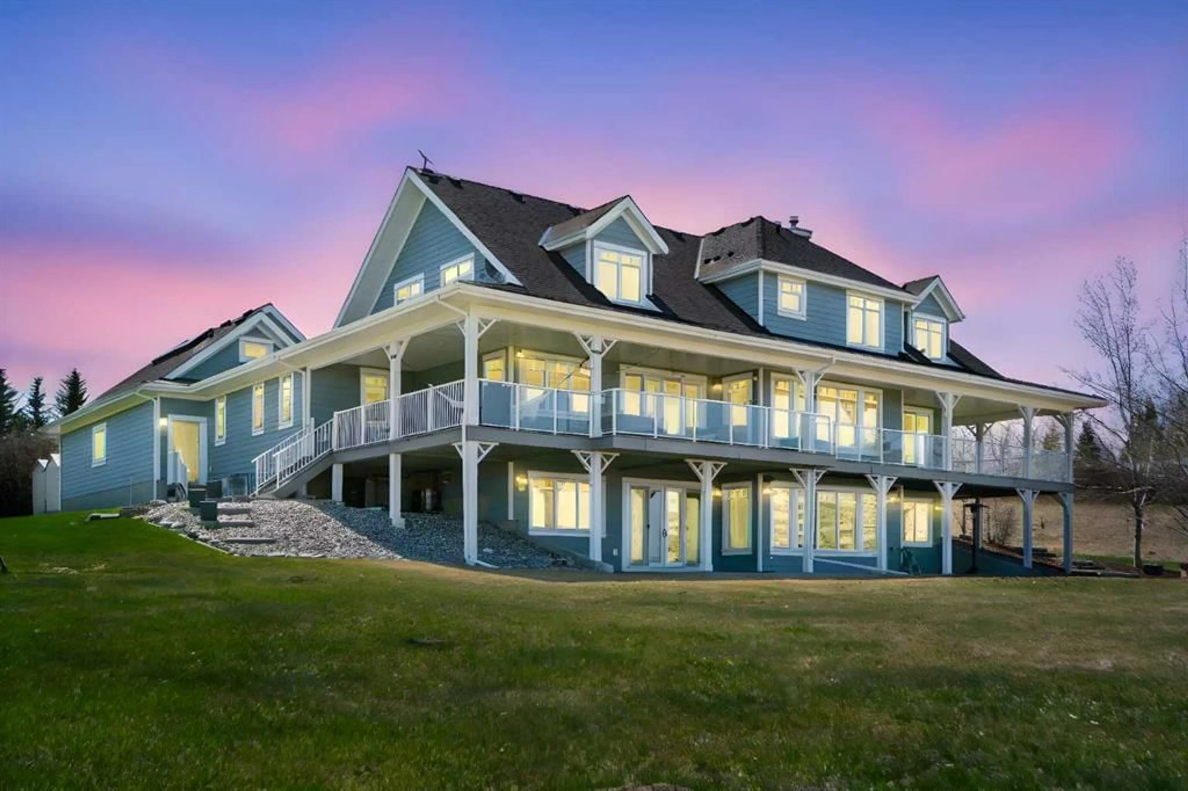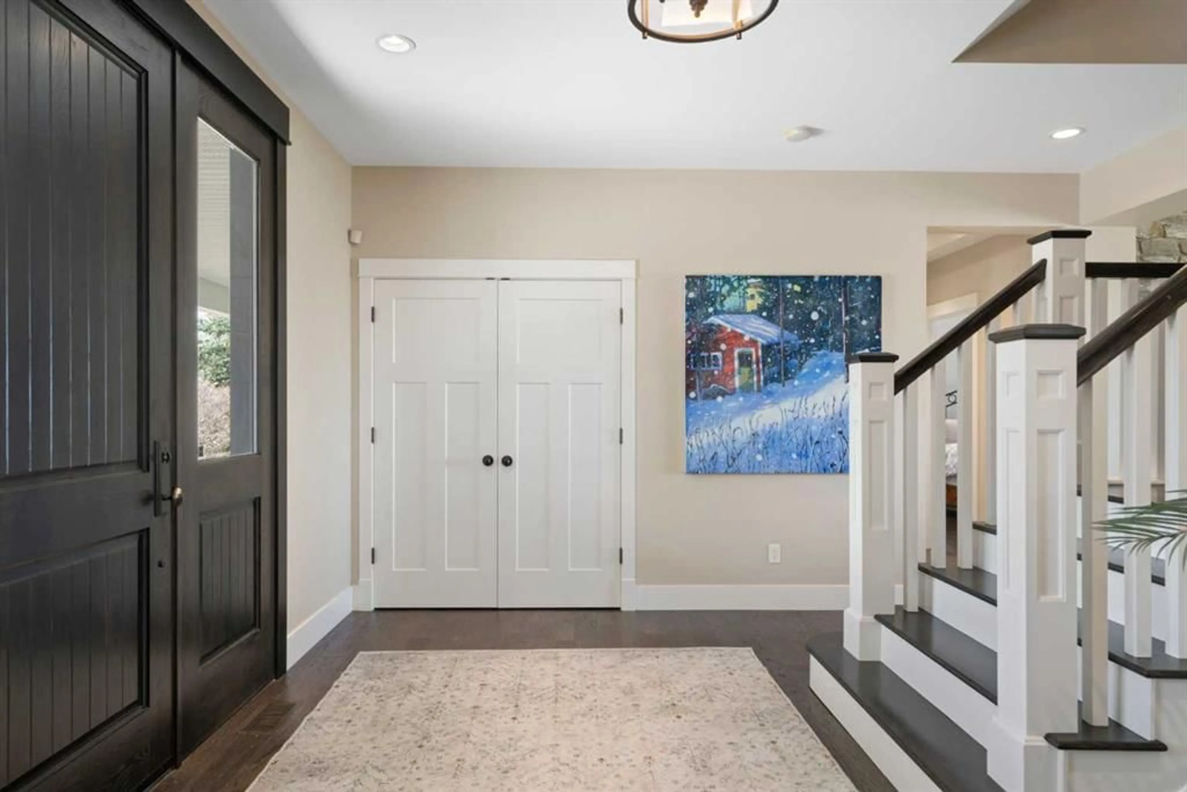16084 258 Ave, Rural Foothills County, Alberta T0L 0X0
Contact us about this property
Highlights
Estimated ValueThis is the price Wahi expects this property to sell for.
The calculation is powered by our Instant Home Value Estimate, which uses current market and property price trends to estimate your home’s value with a 90% accuracy rate.Not available
Price/Sqft$534/sqft
Est. Mortgage$8,997/mo
Tax Amount (2024)$13,354/yr
Days On Market2 days
Description
Welcome to this truly exceptional property, a thoughtfully designed, custom-built home by Pinnacle Group offering over 6,000 sq ft of developed living space on 3.11 acres, with an additional 7.91 acres available for purchase. Combining country charm with refined luxury, this estate is nestled just minutes from Calgary and boasts breathtaking valley and city views. Inside, rich 6-inch wide hardwood floors, detailed wainscoting, and timeless finishes create a warm and elegant ambiance throughout the main floor. The gourmet kitchen is a showstopper, complete with granite countertops, a massive island with built-in circular breakfast table, ample storage, and a striking stone surround over the gas range—perfect for entertaining and everyday family life. The living room features a cozy gas fireplace with a built-in bench and flows into the spacious dining area. The main-floor primary retreat offers soaring ceilings, a gas fireplace, and a spa-inspired 5-piece ensuite with deep soaker tub, luxurious shower with bench, makeup vanity, and a walk-in closet with custom built-ins. A large mudroom with bench seating, storage, and hooks adds function, while the main-floor laundry includes granite countertops and a utility sink for convenience. Upstairs, you'll find four generously sized bedrooms, a deep linen closet, and a cleverly designed 6-piece bathroom with three sinks, a separate shower and bath area, plus a second washer and dryer. The walkout basement is fully developed and offers in-floor heating, a spacious recreation room with brand new projector and screen, a wet bar, a versatile den (currently used as a music room), and a 2-piece bath. The sixth bedroom features hardwood flooring, a built-in window seat, its own 4-piece ensuite, and a walk-in closet. Step outside to enjoy a beautifully landscaped yard, complete with a firepit, and front garden. The deck with glass railing is perfect for summer gatherings while enjoying the downtown view, while the triple attached garage offers epoxy floors, a man door, and direct access to a bonus loft space—complete with a 3-piece bath and built-ins with a sink. Ideal for a teenager, live-in nanny, office, or creative studio. The mechanical systems include two furnaces, two A/C units, HRV, in-floor heating, water filtration system, and a 1,000-gallon cistern (along with a well). The ducting is smartly routed through the trusses to maximize ceiling height. This one-of-a-kind home offers uncompromised quality, space, and versatility—all within a short drive of the city. Whether you’re seeking a peaceful retreat, multigenerational living, or space to grow, this property delivers. Contact your agent today to arrange a private showing—and don’t forget to ask about the additional 7.91-acre parcel available for purchase.
Property Details
Interior
Features
Second Floor
3pc Bathroom
Bedroom
16`0" x 18`1"Bedroom
19`1" x 10`11"Bedroom
16`0" x 18`1"Exterior
Features
Property History
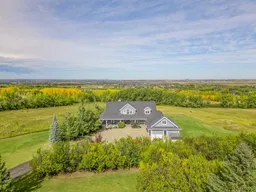 50
50
