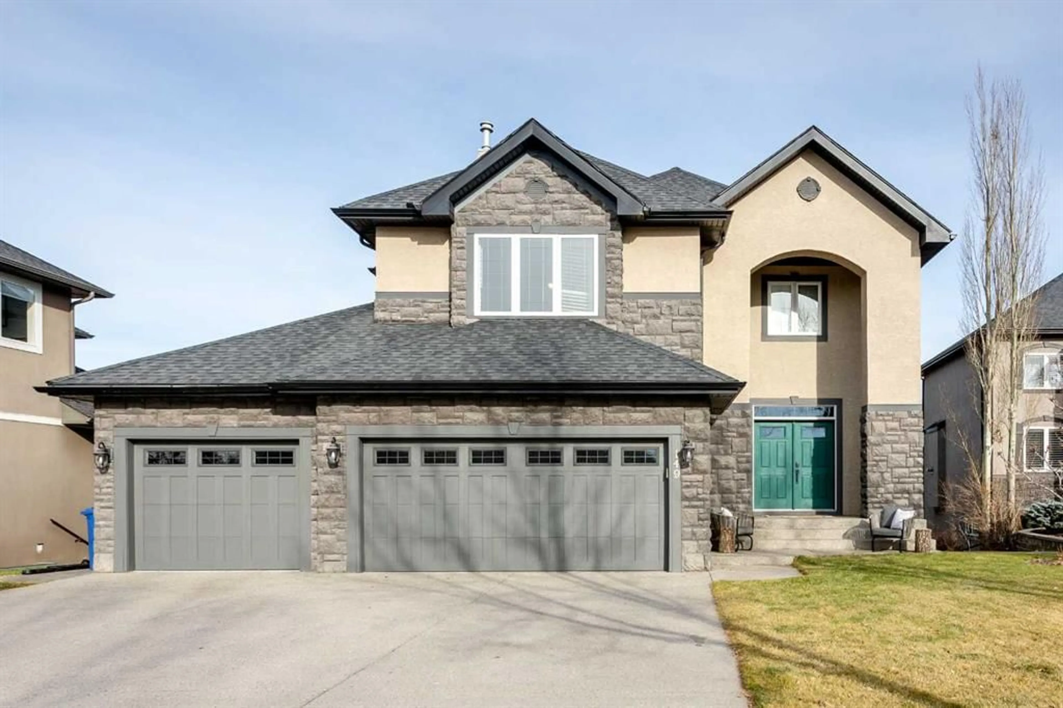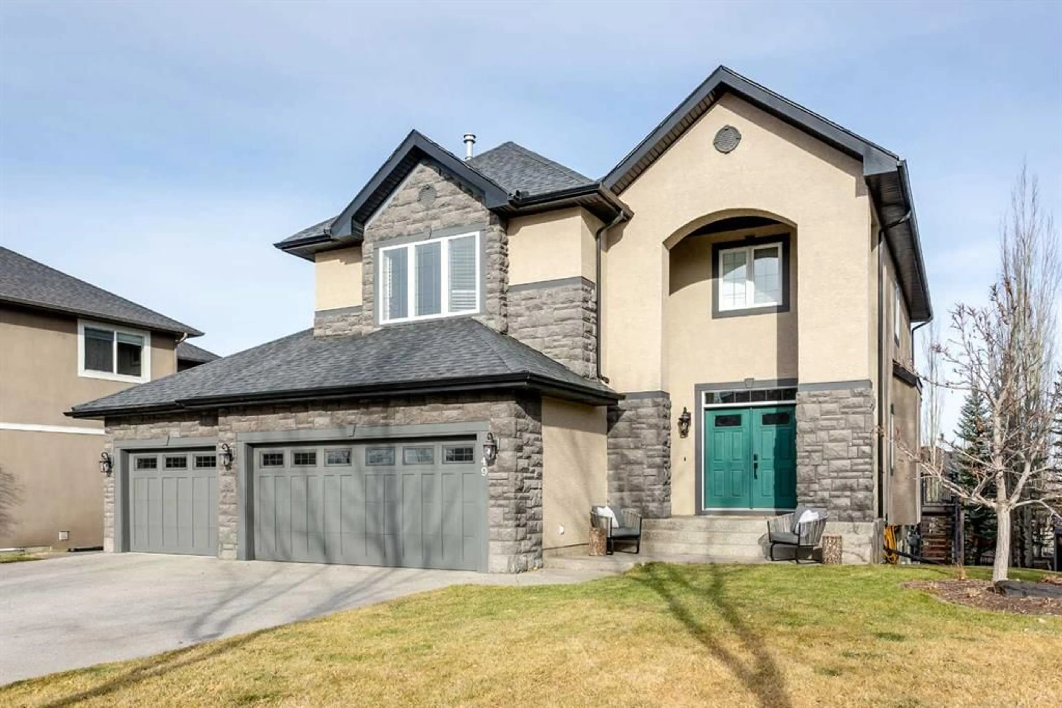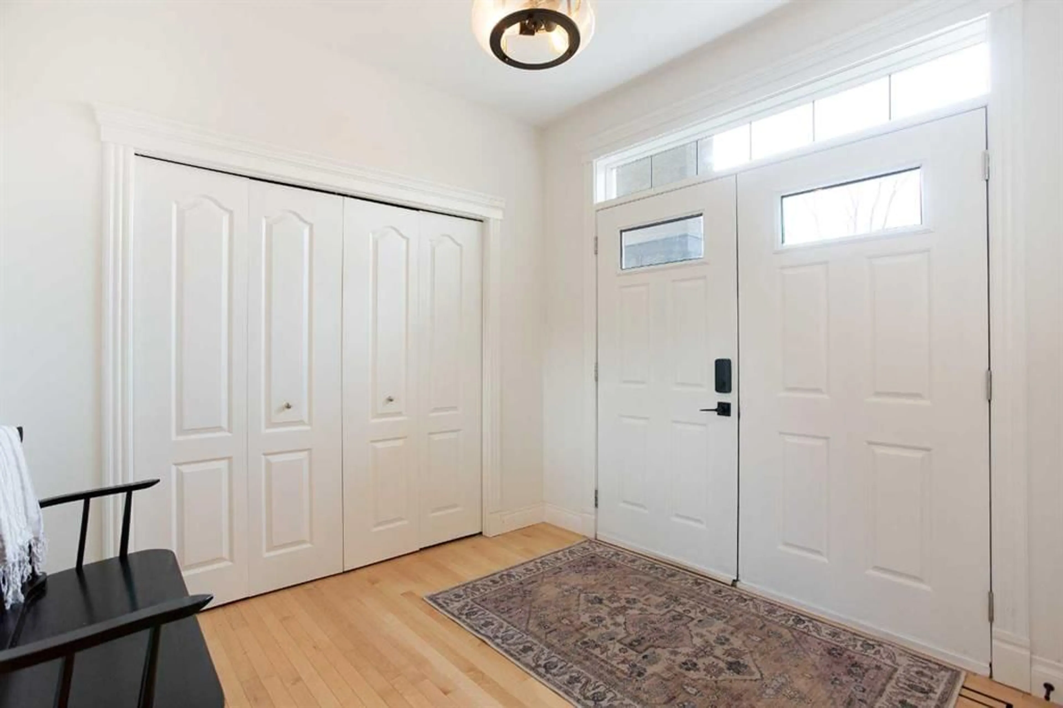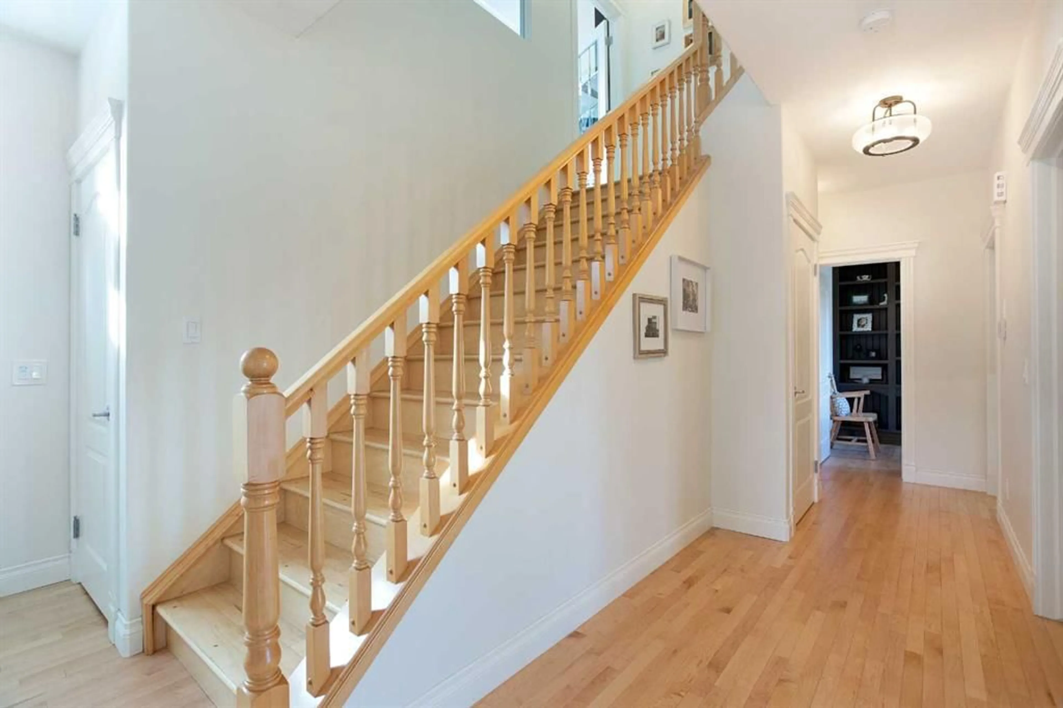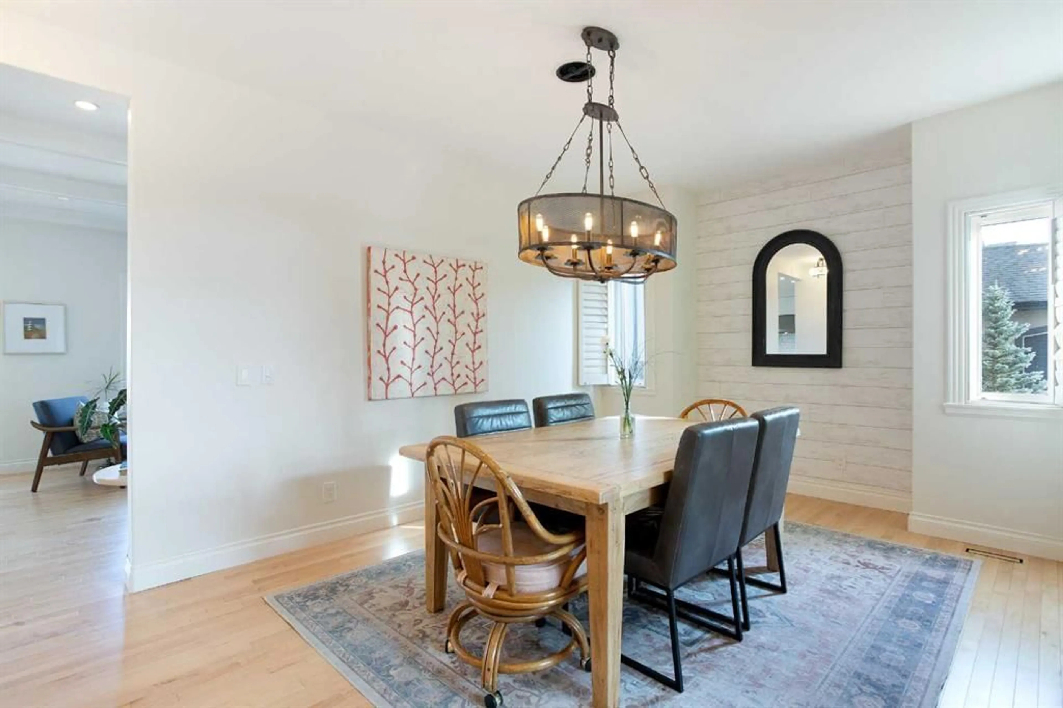149 Heritage Lake Dr, Rural Foothills County, Alberta T1S 4H7
Contact us about this property
Highlights
Estimated valueThis is the price Wahi expects this property to sell for.
The calculation is powered by our Instant Home Value Estimate, which uses current market and property price trends to estimate your home’s value with a 90% accuracy rate.Not available
Price/Sqft$476/sqft
Monthly cost
Open Calculator
Description
Welcome to this stunning family home in the heart of Heritage Pointe offering over 3,800 sq. ft. of beautifully designed living space and a perfect balance of elegance and comfort. Step inside to find sunlit rooms, light hardwood floors, and a bright, airy layout that instantly feels like home. The chef’s kitchen is a true highlight, featuring top-of-the-line appliances, granite countertops, and a massive island that anchors the space. A sunny breakfast nook overlooks the backyard and opens to the deck, while a separate formal dining room provides the perfect setting for family dinners and special occasions. The living room, with its gas fireplace, offers a cozy place to unwind. A main floor office, half bathroom and boot room with access to the triple attached garage add both function and convenience. Upstairs, you’ll find four generous bedrooms, including a spacious primary retreat with a five-piece ensuite. The bonus room, complete with built-ins and a door for privacy, is ideal as a media room, playroom, or could be another office. A full main bath and convenient upper-level laundry complete the second floor. The fully finished walk-out basement expands your living space with a wet bar and bar fridge, a second gas fireplace, a fifth bedroom, and a three-piece bath, perfect for guests or entertaining. Enjoy peaceful evenings in your beautifully landscaped backyard where deer and wildlife often wander through. With lake access, proximity to the Heritage Pointe Golf Course, and a welcoming community feel, this is a home that truly offers the best of both luxury and lifestyle.
Property Details
Interior
Features
Basement Floor
3pc Bathroom
Game Room
23`7" x 9`1"Living Room
29`10" x 13`5"Bedroom
11`5" x 9`0"Exterior
Features
Parking
Garage spaces 3
Garage type -
Other parking spaces 0
Total parking spaces 3
Property History
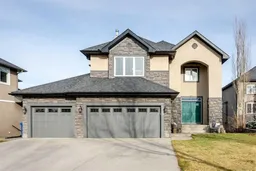 50
50
