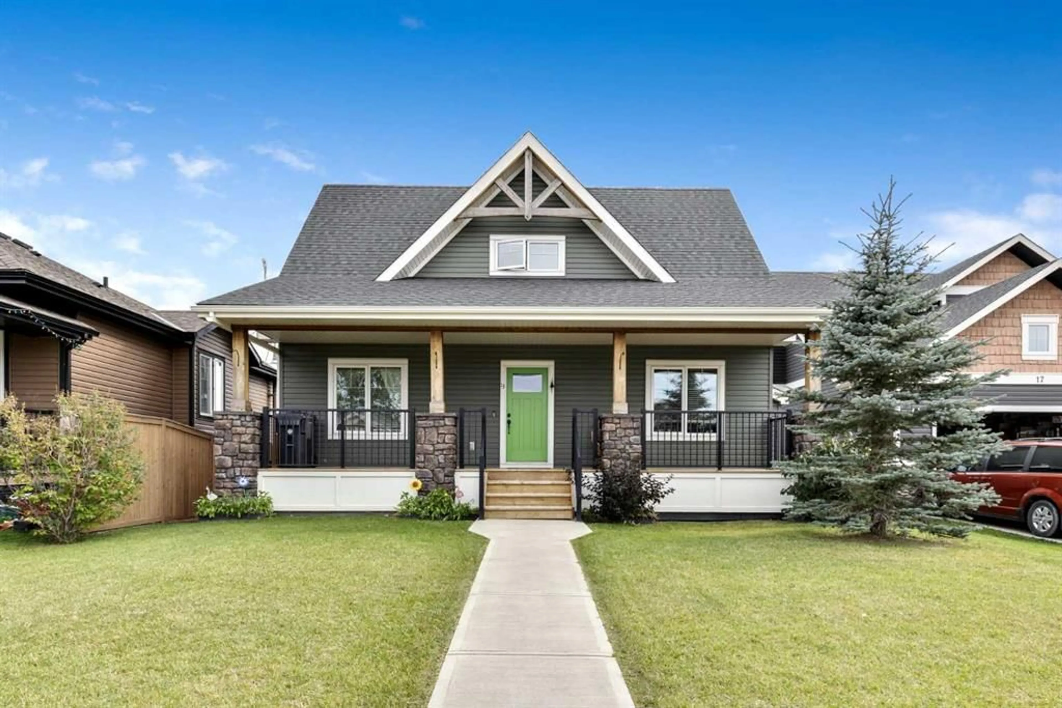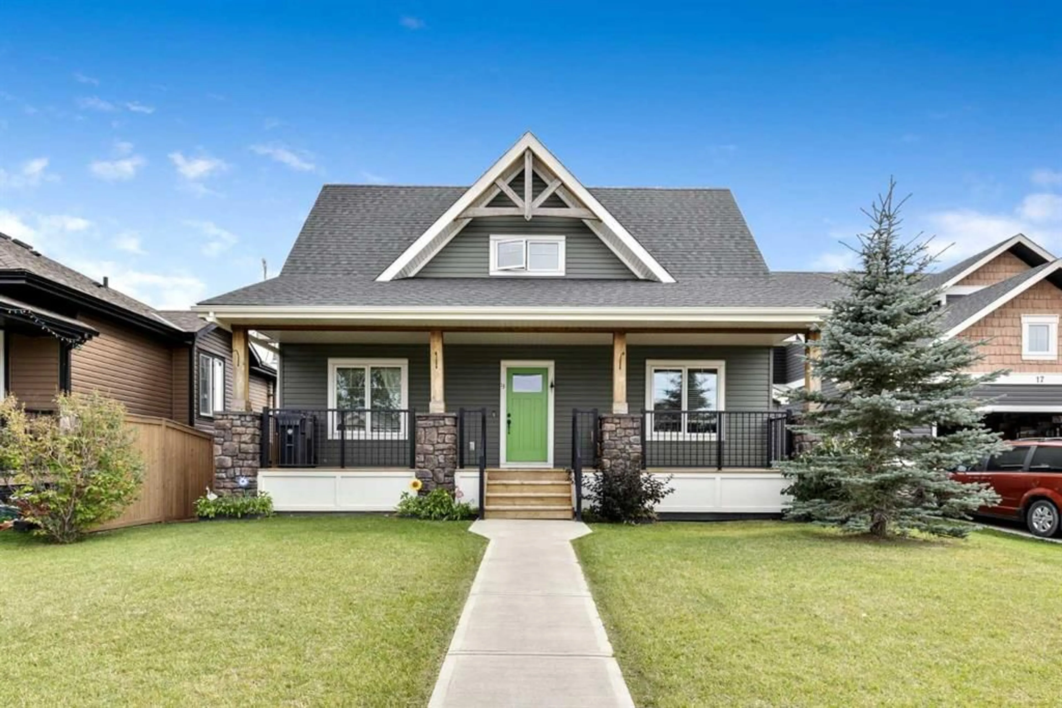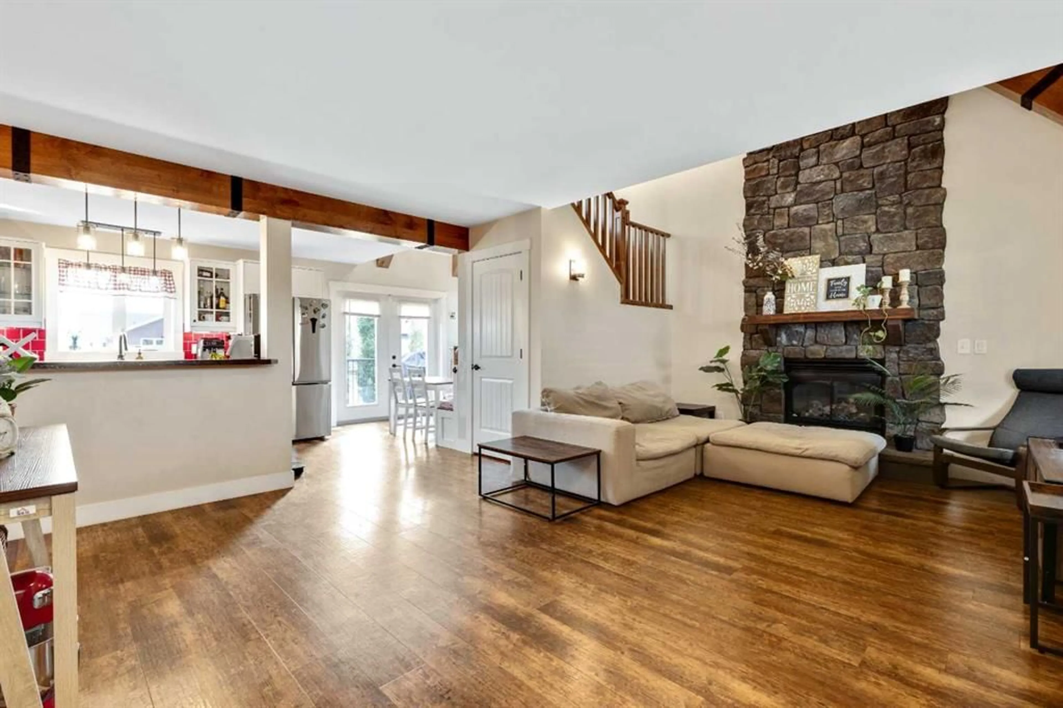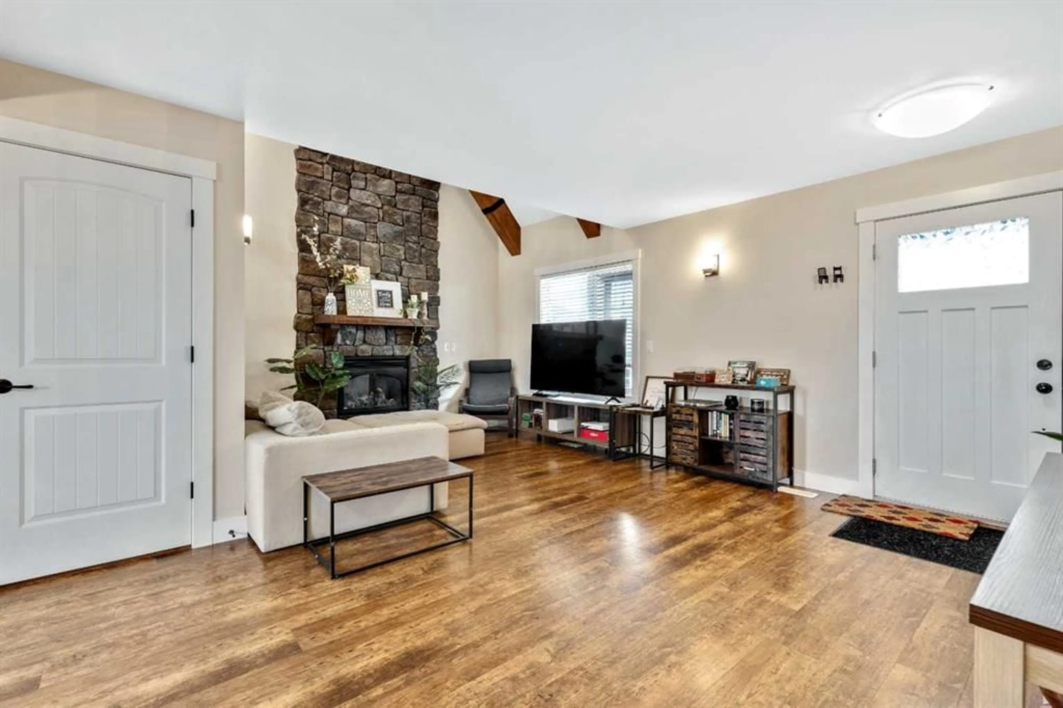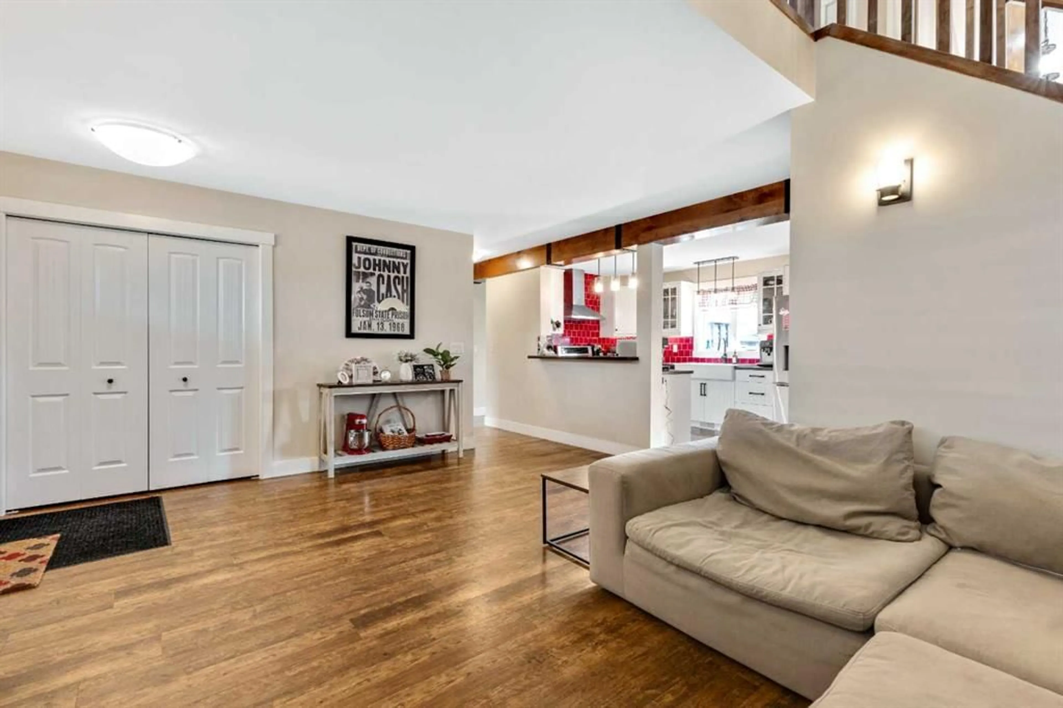Contact us about this property
Highlights
Estimated valueThis is the price Wahi expects this property to sell for.
The calculation is powered by our Instant Home Value Estimate, which uses current market and property price trends to estimate your home’s value with a 90% accuracy rate.Not available
Price/Sqft$412/sqft
Monthly cost
Open Calculator
Description
Houlden Place is an attractive cul-de-sac of individually designed, executive-style homes—and number thirteen proudly stands out. With its traditional architectural charm, this residence offers exceptional curb appeal and a warm, welcoming presence. Step inside to an impressive open-plan layout, where a vaulted, beamed ceiling, a striking accent staircase, and a soaring stone chimney stack set the tone for the home's unique character. The kitchen and dining area blend English country charm with a bold, modern twist—highlighted by vibrant red accents, a voluminous Belfast sink, ample counter space, and a gas stove that any serious cook will appreciate. From the dining room, double doors lead to a raised deck that showcases breathtaking prairie and mountain views—ideal for entertaining or quiet mornings with coffee. The main floor also features a spacious second bedroom, a stylish three-piece bathroom, and a generous laundry with sink and storage room. Upstairs, the private primary suite offers a peaceful retreat with garden views and access to a walk-out balcony—once again capturing those stunning long-range mountain vistas. The four-piece ensuite flows into a flexible dressing room or optional additional bedroom, which then connects to a loft-style flex space, currently set up as a home office. The fully finished walkout basement is warmed by in-floor heating and includes a gym area, bar, recreation zone, cozy lounge/movie space, and a modern three-piece bathroom. Large double doors open to a covered patio and the beautifully landscaped, fenced backyard—complete with a gated trailer access. Additional features include the following: High-efficiency furnace and water tank, Central air conditioning, Humidification and energy recovery ventilation systems for year-round comfort, Oversized single garage with workshop space This home’s thoughtful design, unique features, and unbeatable views set it apart from the rest. It’s truly a must-see!
Property Details
Interior
Features
Lower Floor
3pc Bathroom
8`8" x 8`9"Other
5`6" x 8`7"Game Room
16`2" x 24`6"Family Room
11`6" x 15`3"Exterior
Features
Parking
Garage spaces 1
Garage type -
Other parking spaces 0
Total parking spaces 1
Property History
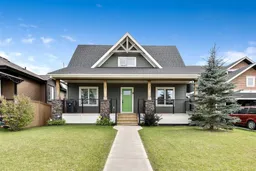 38
38
