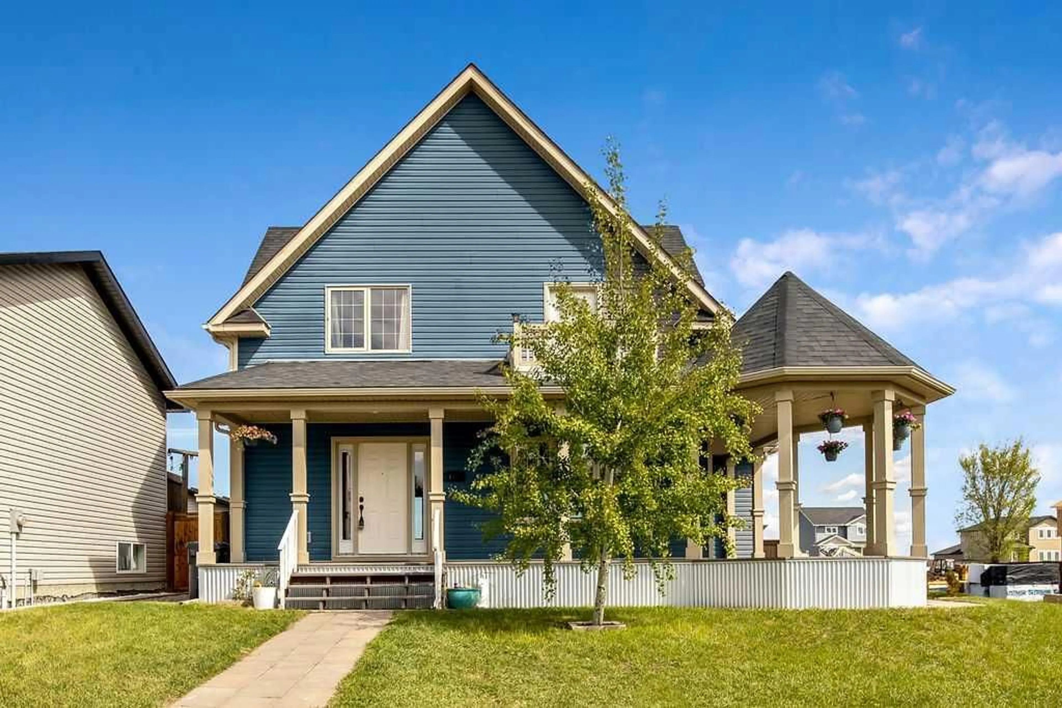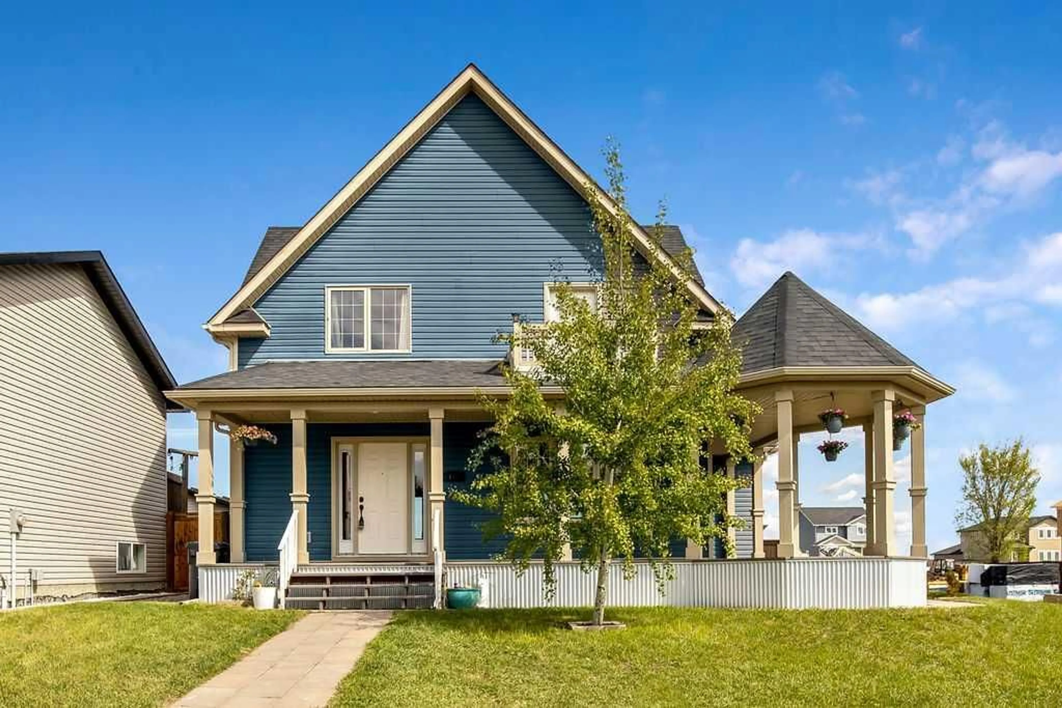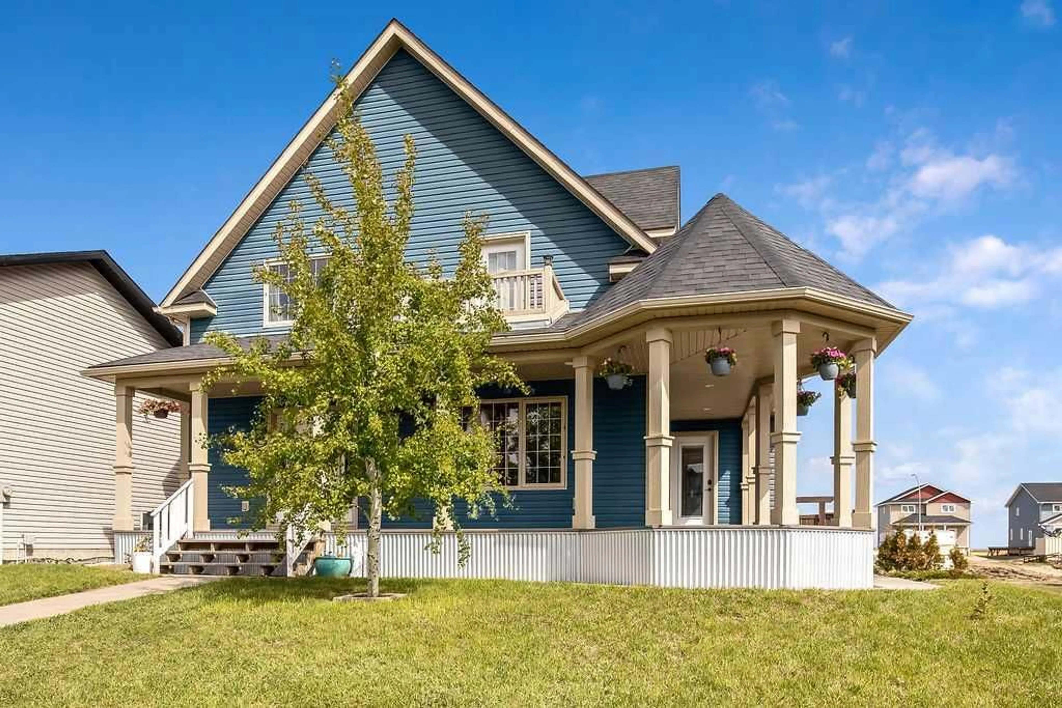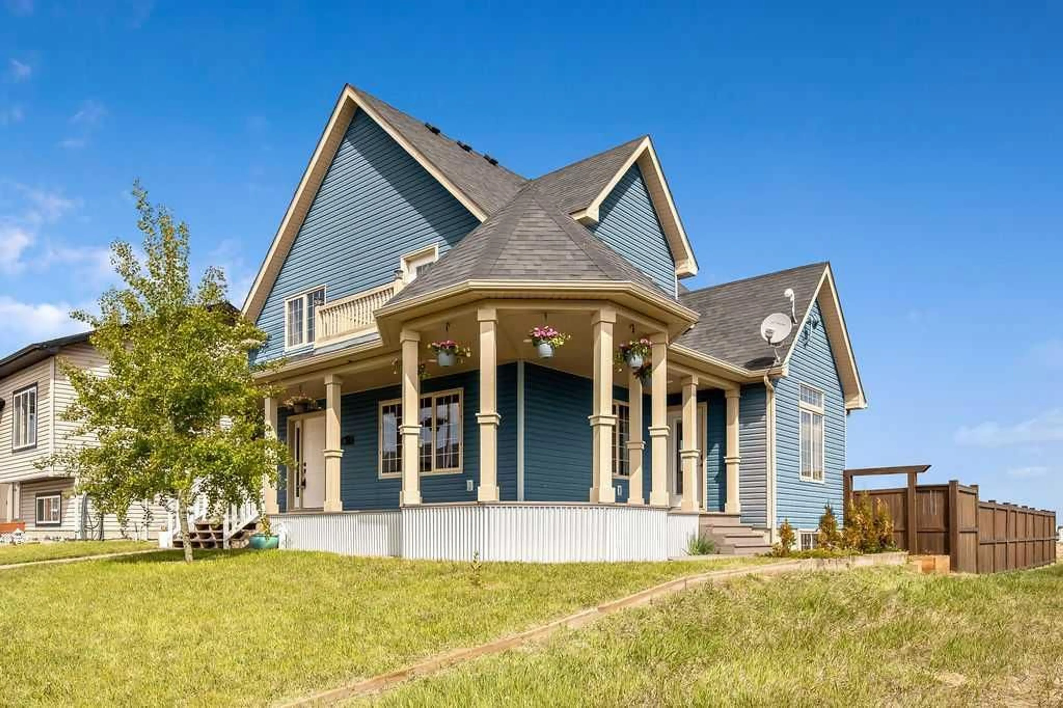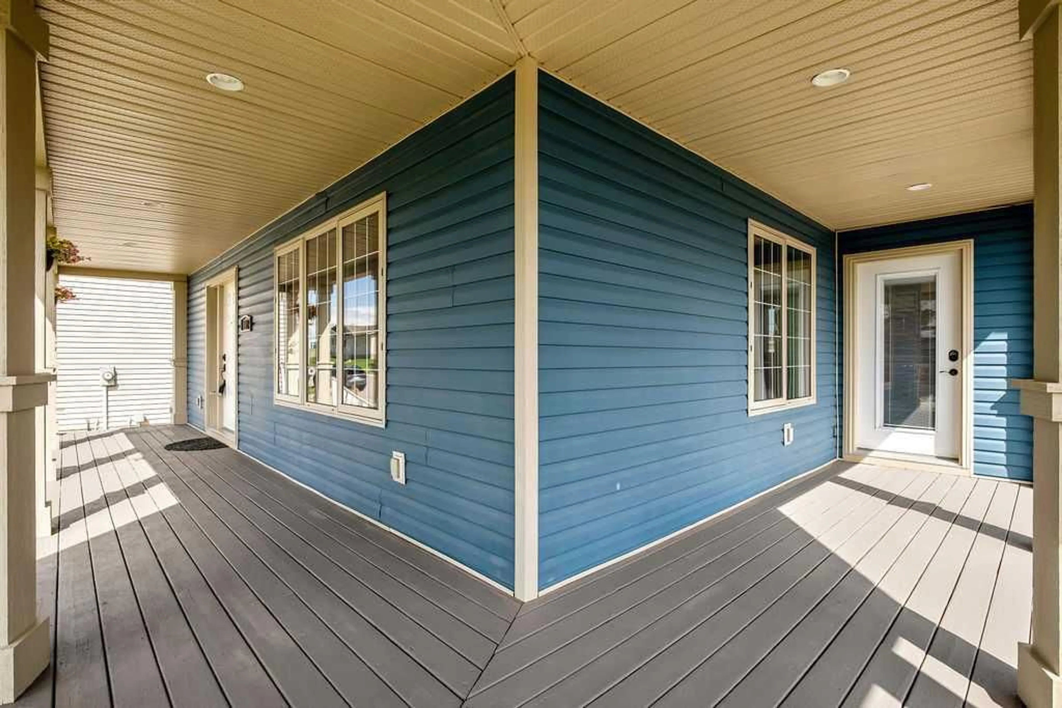112 Caspell St, Cayley, Alberta T0L 0P0
Contact us about this property
Highlights
Estimated ValueThis is the price Wahi expects this property to sell for.
The calculation is powered by our Instant Home Value Estimate, which uses current market and property price trends to estimate your home’s value with a 90% accuracy rate.Not available
Price/Sqft$283/sqft
Est. Mortgage$2,147/mo
Tax Amount (2025)$2,533/yr
Days On Market15 days
Description
Welcome to 112 Caspell Street! A beautiful custom built 1762sqft 2 storey home, with a back deck, wrap around front and side deck, that sits on a huge fenced lot, with rear lane access. It has 3 bedrooms, 2.5 baths and a partially developed basement. The main level of this home has a large front entry, hardwood floors, lots huge windows, main level laundry, 2pc bathroom and a great open floor plan. The large kitchen(with stainless steel appliances, island and eating bar), living and dining spaces, lend themselves well to any sized gathering with family and friends. The upper level has 3 large bedrooms, the primary with walk in closet and 4pc en-suite bathroom and great little upper deck. Perfect for the morning coffee or evening tea. There is also a 2nd 4pc bathroom. The basement is partially developed, with framing, electrical, plumbing, insulation and vaper barrier done. It has been framed out for a 4th bedroom, family room, den/office, furnace/storage room, as well as plumbed in for a wet bar or a potential summer kitchen. The lot itself is massive and has plenty of room at the back, for your dream garage!! Cayley is a short drive from High River and Nanton and it's just off HWY 2 making a commute in any direction a breeze. Cayley also has a great k-8 school. Come see all this home, property and Cayley have to offer! A short drive for exceptional value!!
Property Details
Interior
Features
Main Floor
Entrance
5`3" x 8`8"Living Room
12`6" x 15`0"Kitchen
9`1" x 20`5"Dining Room
14`0" x 14`2"Exterior
Features
Parking
Garage spaces -
Garage type -
Total parking spaces 2
Property History
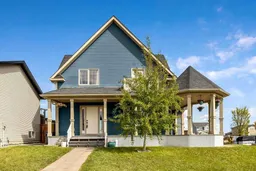 50
50
