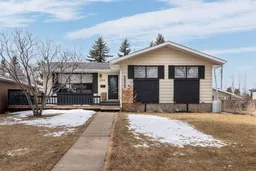Welcome the perfect starter or retirement home - a charming 1160 square foot bungalow nestled in a quiet neighborhood, boasting a spacious double heated garage. This meticulously well kept residence offers a perfect blend of comfort, style, and functionality, providing an idyllic retreat for you and your loved ones. As you step inside, you'll be greeted by an inviting atmosphere accentuated by abundant natural light streaming through large windows. The layout seamlessly connects the living, dining, and kitchen areas, creating a conducive environment for both relaxation and entertainment. The soothing color palette and tasteful finishes add a touch of elegance to every corner of the home. The well-appointed kitchen features nice appliances, undercabinet lighting, ample storage space, and arborite countertops. The bungalow offers 3 generously sized bedrooms, providing comfortable accommodation for family members or guests. The master suite is a tranquil haven, complete with ample closet space, offering the perfect retreat after a long day. Downstairs you will find a family room with wet bar, the 3rd bedroom and 4 piece bath. Basement windows were replaced in 2018. Step outside to discover your own private oasis. The fully fenced backyard and covered deck(2023) make a great space for entertaining. New sod and underground sprinklers done in 2021. Shingles done on both home and garage in 2021 The double garage provides convenient parking and RV space, ensuring both functionality and convenience. This bungalow offers easy access to a plethora of amenities, including parks, school, downtown, and recreation center. With convenient access to highway 13, commuting to Camrose or Hardisty is a breeze, making this home an ideal choice for those seeking both tranquility and convenience. Don't miss the opportunity to make this charming bungalow with a double garage your own!
Inclusions: Central Air Conditioner,Dishwasher,Dryer,Garage Control(s),Microwave,Refrigerator,Stove(s),Washer,Water Softener
 29
29

