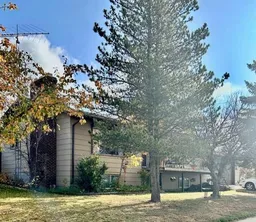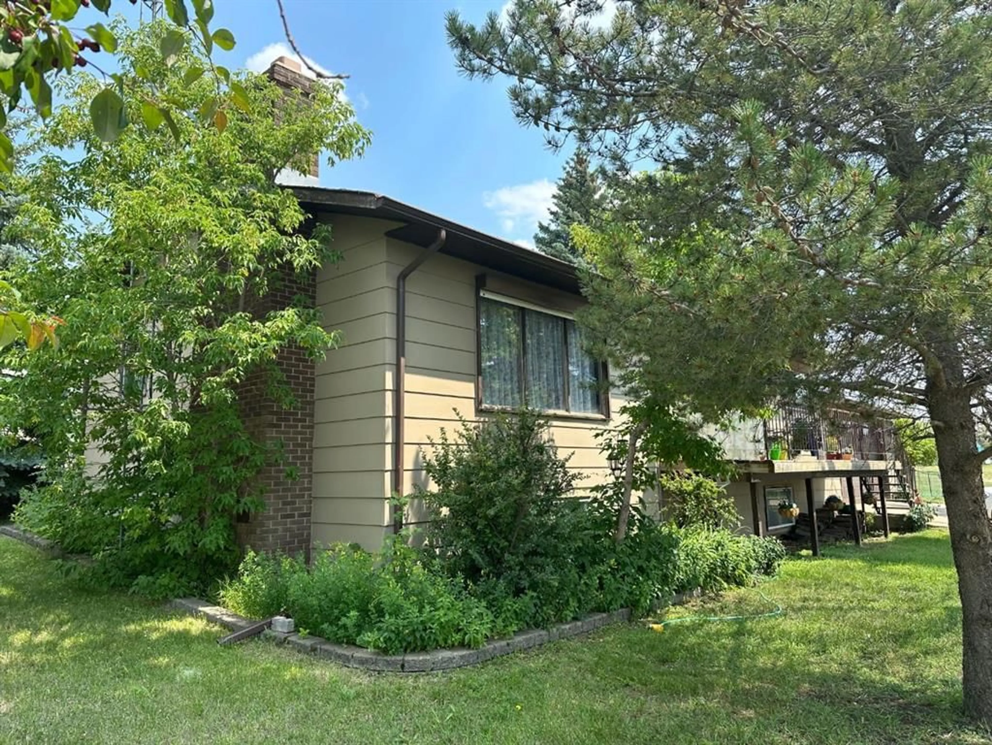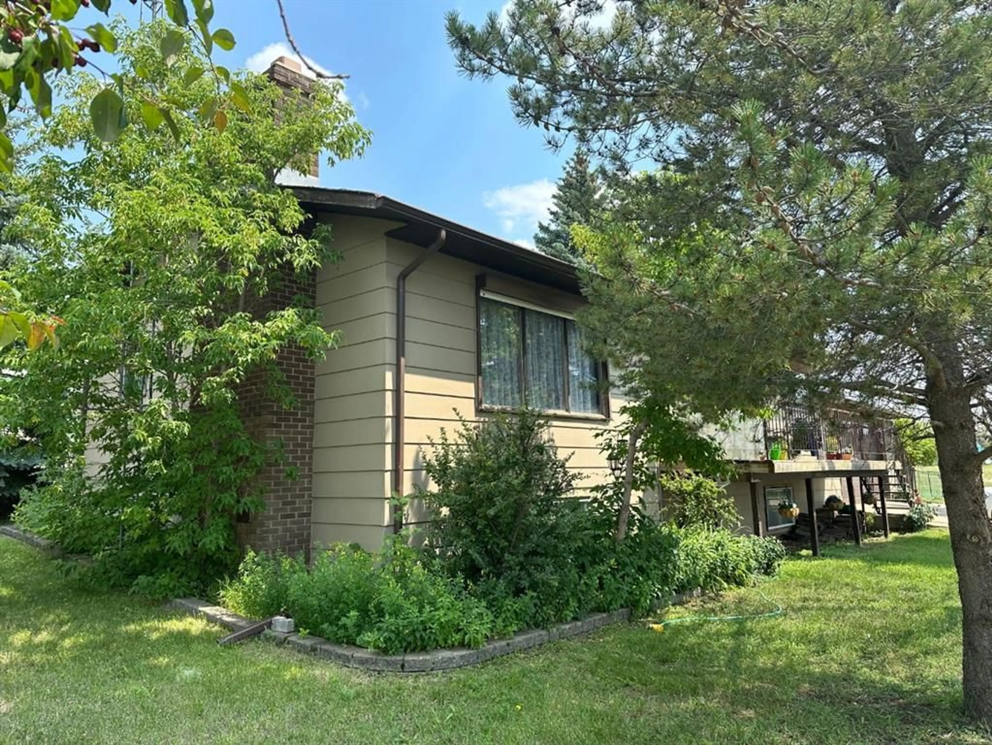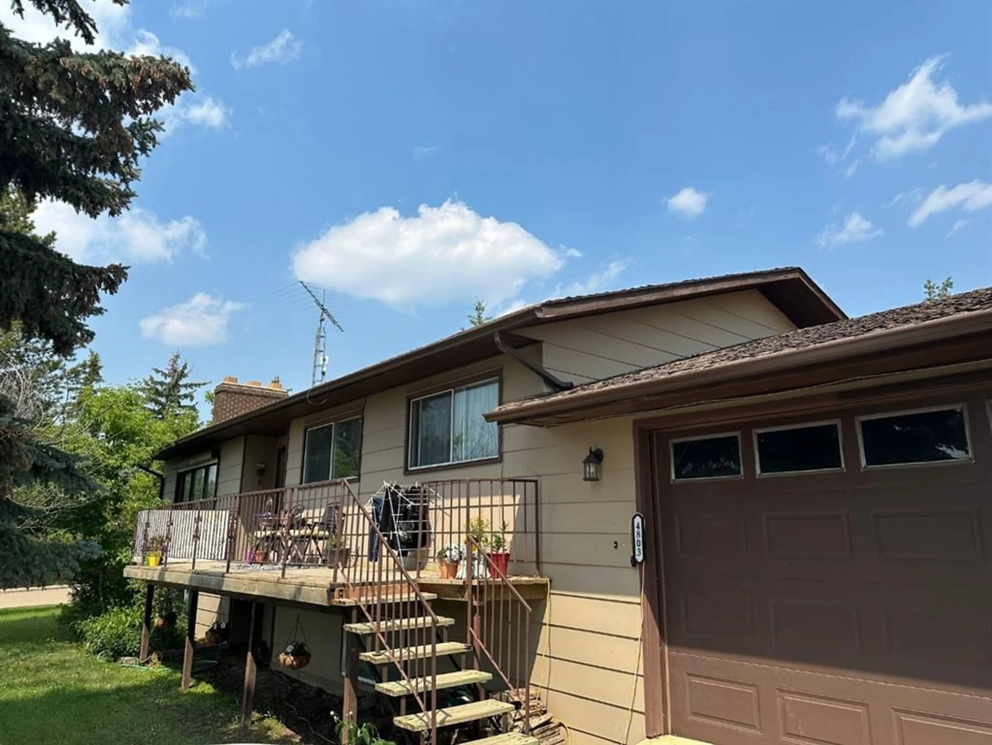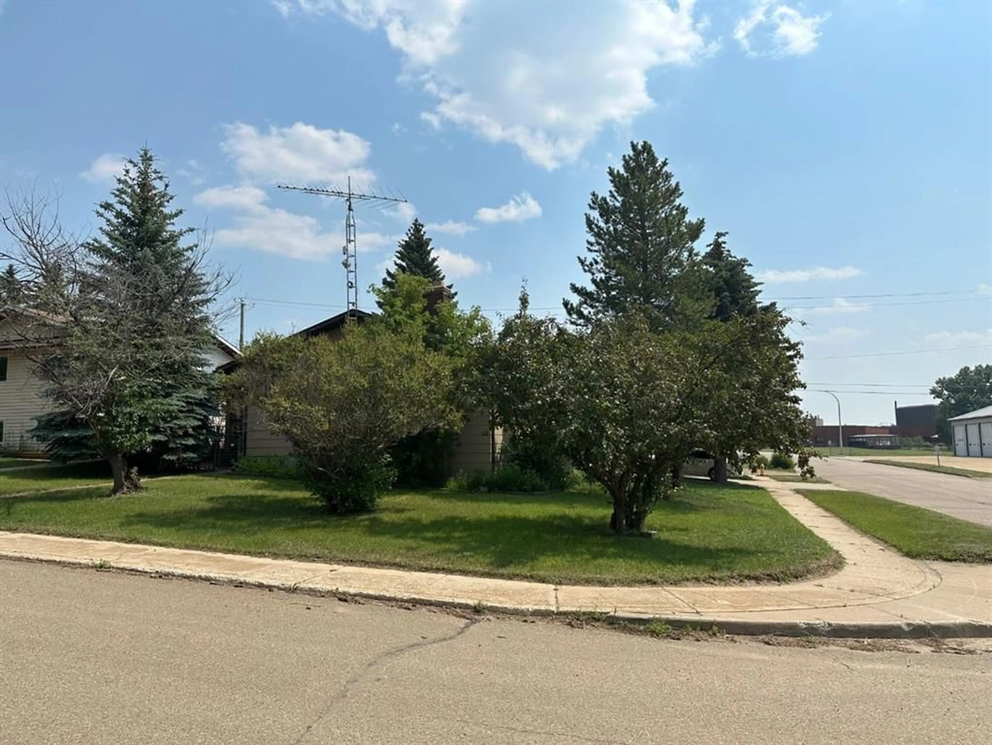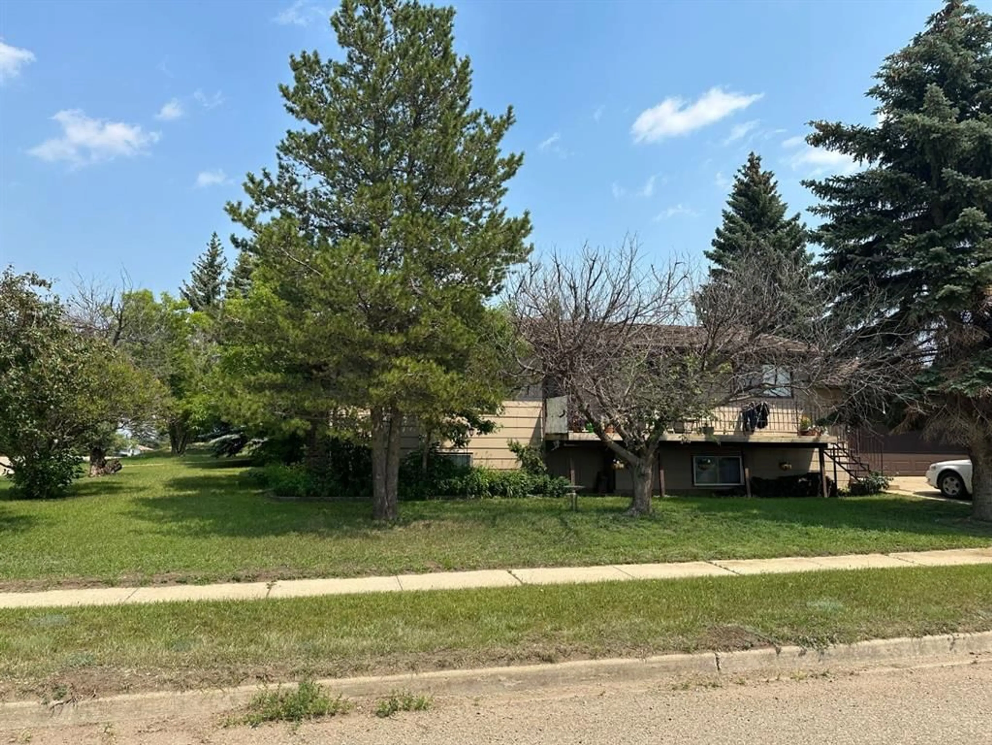4803 47 St, Hardisty, Alberta T0B 1V0
Contact us about this property
Highlights
Estimated ValueThis is the price Wahi expects this property to sell for.
The calculation is powered by our Instant Home Value Estimate, which uses current market and property price trends to estimate your home’s value with a 90% accuracy rate.Not available
Price/Sqft$119/sqft
Est. Mortgage$687/mo
Tax Amount (2024)$1,882/yr
Days On Market137 days
Description
Welcome to 4803 47 St, an exceptional corner-lot bi-level home that truly stands out. Surrounded by beautiful trees, this property features a double garage and a concrete walkway leading to a fenced backyard. Enjoy your time on the covered, screened deck—an ideal spot for relaxing in the shade while surrounded by lush vegetation. Step inside to discover a spacious living room highlighted by a cozy wood-burning fireplace, perfect for those winter nights. The main floor boasts a primary bedroom with a convenient 2-piece ensuite, along with two additional bedrooms and a well-appointed 4-piece bathroom across the hall. Natural light floods the space, creating a warm and inviting atmosphere. The generously sized kitchen offers ample cupboard space, making it a dream for home chefs. The lower level features a versatile living/games room with yet another wood-burning fireplace, enhancing the home's charm. This level also includes a well-designed bedroom with a walk-through closet and direct access to the garage. For added comfort and convenience, this home is equipped with a water-softening system. Don’t miss the chance to make this remarkable property your own!
Property Details
Interior
Features
Main Floor
Bedroom
10`0" x 10`0"Kitchen With Eating Area
20`8" x 13`5"4pc Bathroom
10`5" x 4`10"Living Room
17`9" x 13`5"Exterior
Features
Parking
Garage spaces 2
Garage type -
Other parking spaces 3
Total parking spaces 5
Property History
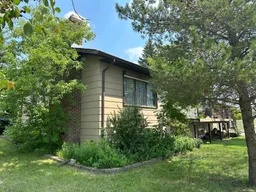 26
26