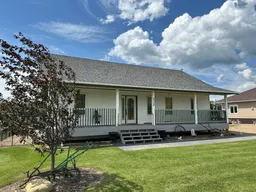Welcome to 4324 51 Avenue! This bungalow is situated on the edge of town on a quiet no-through road, offering a beautiful view of the Battle River. This double-lot bungalow features a dyed, stamped, and glazed concrete walkway leading to the front porch. Upon entering, you'll be welcomed by a vaulted ceiling and an open-concept kitchen, dining, and living room. The laminate floors extend throughout the main level, blending seamlessly with the cabinets and kitchen island. The main floor includes the primary bedroom with a walk-in closet and a 4-piece ensuite bathroom that includes a special pet-friendly feature - a dog door leading to a fenced dog run. Additionally, there are 2 more bedrooms and another 4-piece bathroom on the main floor. Heading downstairs, you'll find a partially finished basement with a bedroom finished with laminate flooring and a suspended ceiling, along with a 3-piece bathroom that also has laminate flooring and a suspended ceiling. The utility room houses the forced air furnace, reverse osmosis system, and softening system. Finally, the back porch, located off the kitchen, provides direct access to the lawn and garden.
Inclusions: Dishwasher,Electric Stove,Microwave,Range Hood,Refrigerator,Satellite TV Dish,Washer/Dryer,Water Purifier,Water Softener
 42
42

