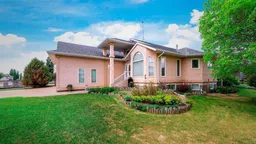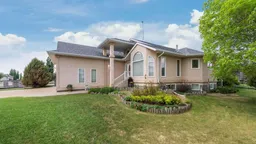Nestled on a spacious, beautifully landscaped corner lot with built-in irrigation, this impeccably maintained home offers both elegance and comfort. A generous patio with tall privacy glass panels at the rear creates a serene outdoor retreat, perfect for relaxing or entertaining. Step inside the welcoming front entry and discover the grandeur of this sun-filled home. A striking, curved, custom staircase and soaring vaulted ceilings set the tone for the spacious interior, leading seamlessly into the inviting living room. The open-concept design includes a well-proportioned dining area and a large, functional kitchen featuring ample cabinetry, an island with seating for four, and a bright breakfast nook. Just off the nook, you'll find direct access to the patio—complete with a BBQ natural gas hookup. The warmth of a three-sided fireplace enhances the main living space, while a second fireplace in the fully finished basement adds coziness below. The main floor includes two well-sized bedrooms, a convenient laundry room, and a luxurious primary suite with a walk-in closet and a spa-like 5-piece ensuite. Down the elegant staircase, an open-concept office with custom shelving, a massive family room framed by French doors and glass paneling, two additional bedrooms, a full four-piece bathroom, and plenty of storage. The utility room is neatly tucked away for convenience. Completing this exceptional home is a heated double garage with high ceilings, offering ample space for vehicles and storage.
Inclusions: Built-In Oven,Built-In Range,Built-In Refrigerator,Central Air Conditioner,Dishwasher,Freezer,Garage Control(s),Garburator,Humidifier,Microwave,Other,Range Hood,Washer/Dryer,Water Softener,Window Coverings
 30
30



