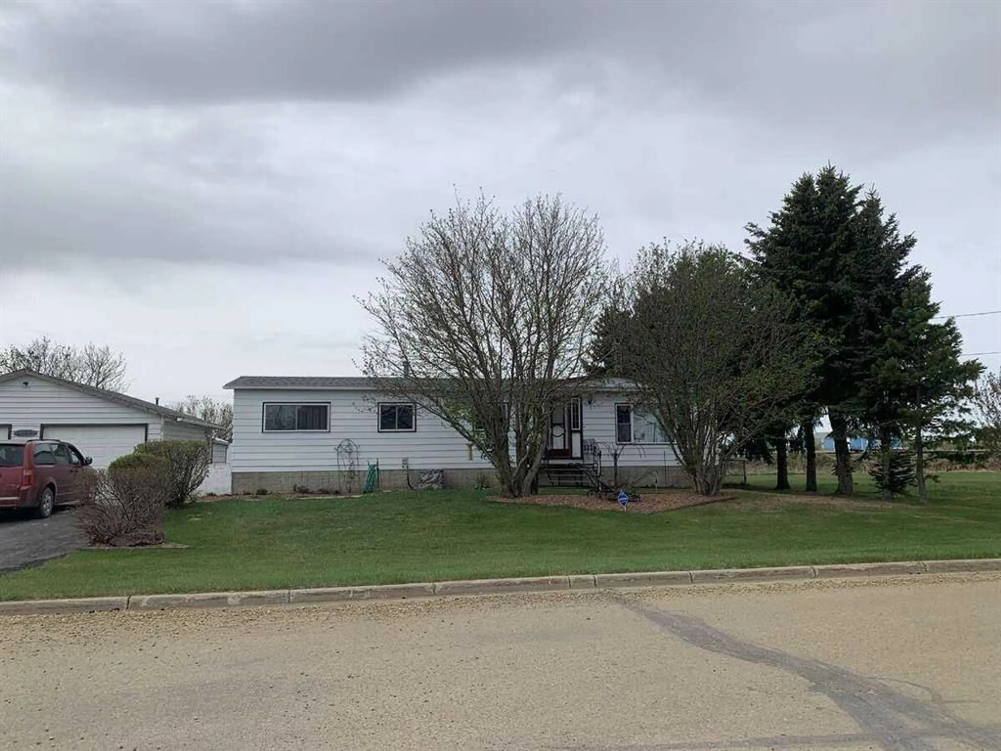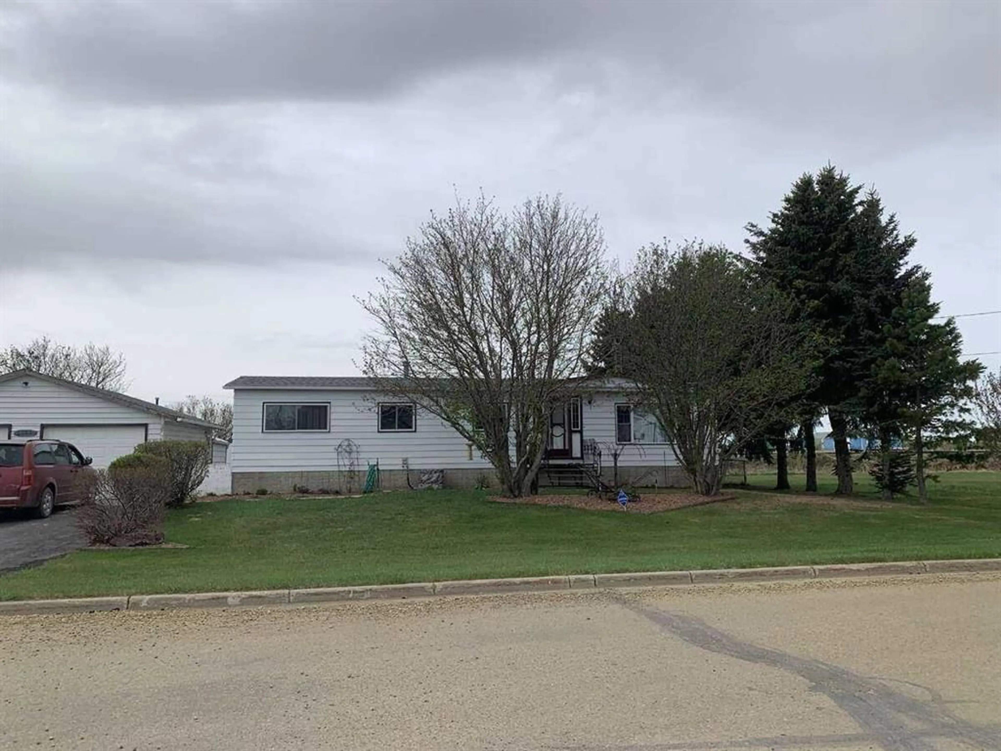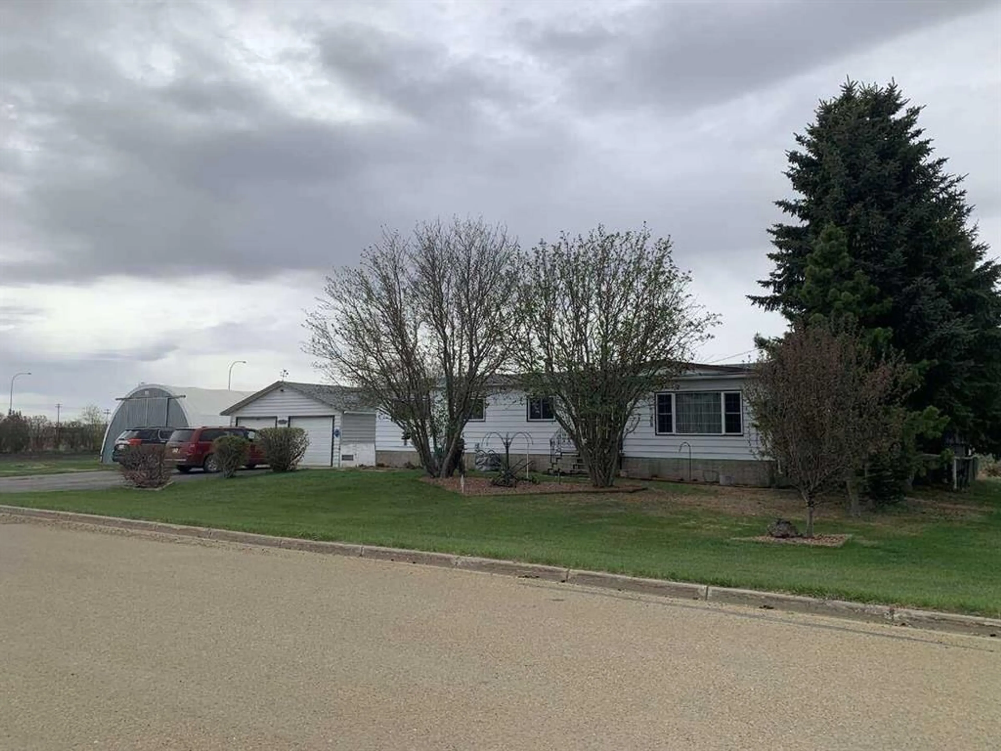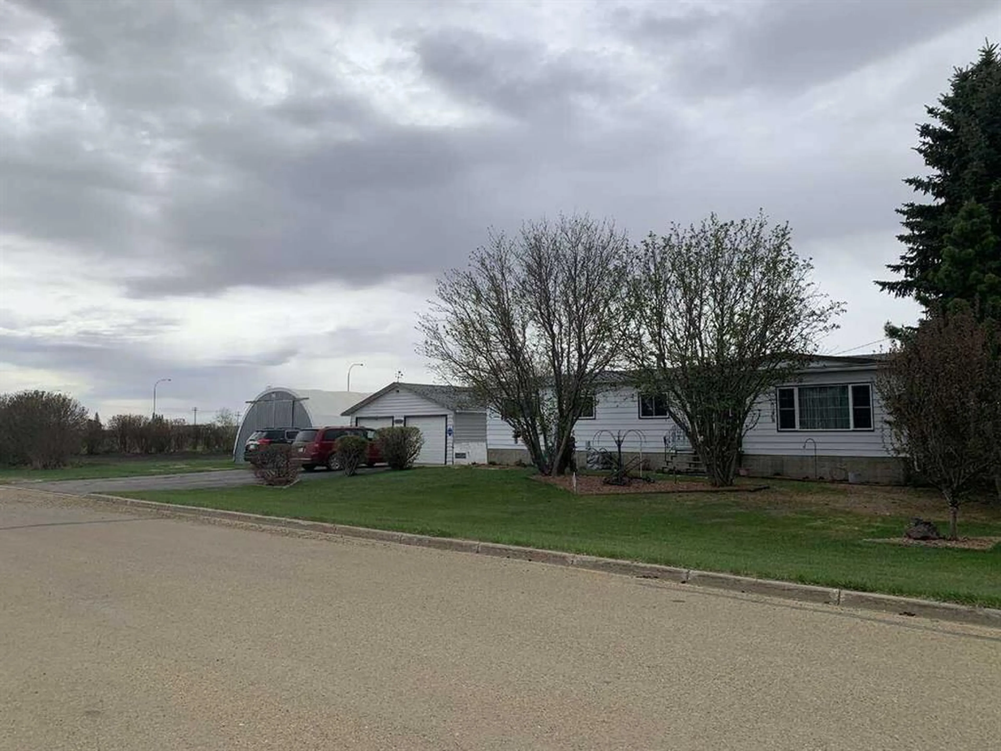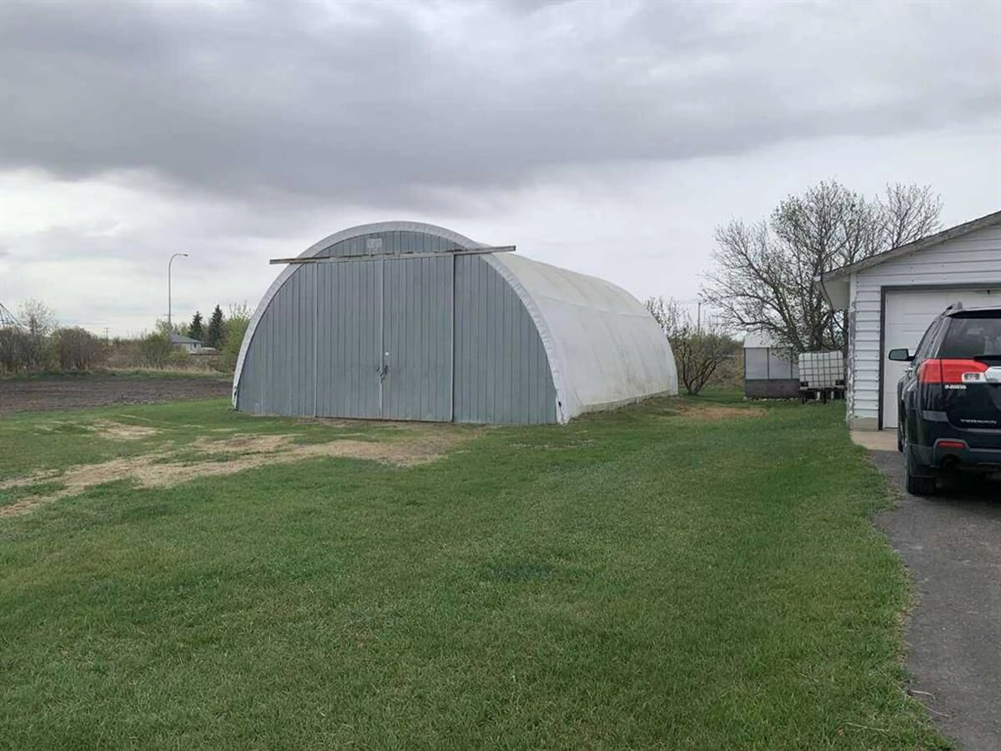4601 50 Ave, Daysland, Alberta T0B 1A0
Contact us about this property
Highlights
Estimated valueThis is the price Wahi expects this property to sell for.
The calculation is powered by our Instant Home Value Estimate, which uses current market and property price trends to estimate your home’s value with a 90% accuracy rate.Not available
Price/Sqft$258/sqft
Monthly cost
Open Calculator
Description
For more information, please click the "More Information" button. Charming Five-Bedroom Family Home with Unique Features - Perfect for Farmers and Tradespeople! Welcome to this delightful country home in Daysland, Alberta! This well-maintained residence showcases a blend of comfort and potential, offering a wonderful opportunity for your family's next chapter on a generous 0.4-acre lot. Inside, you'll find a spacious five-bedroom layout that provides ample room for everyone. The heart of the home is the beautifully renovated kitchen, designed with the country lifestyle in mind. Featuring modern finishes and thoughtful details, this kitchen is ideal for hosting family meals or entertaining guests. Upstairs, tasteful renovations enhance the property's charm while allowing for customization to suit your family's unique needs. The exterior boasts an impressive double garage complete with a heated shop—perfect for tradespeople or hobbyists in need of a functional workspace. Additionally, a large machine shed offers extra storage for agricultural equipment or recreational toys. This property is an excellent choice for families seeking to establish roots in a community-oriented town while enjoying the benefits of country living. With abundant outdoor space for gardens, children, or pets to play, the possibilities are endless. Explore the opportunity to make this cherished family home your own!
Property Details
Interior
Features
Main Floor
Dining Room
7`6" x 10`7"Kitchen
7`5" x 9`6"Dining Room
7`4" x 7`9"Living Room
23`0" x 12`5"Exterior
Features
Parking
Garage spaces 2
Garage type -
Other parking spaces 4
Total parking spaces 6
Property History
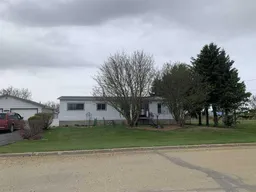 49
49
