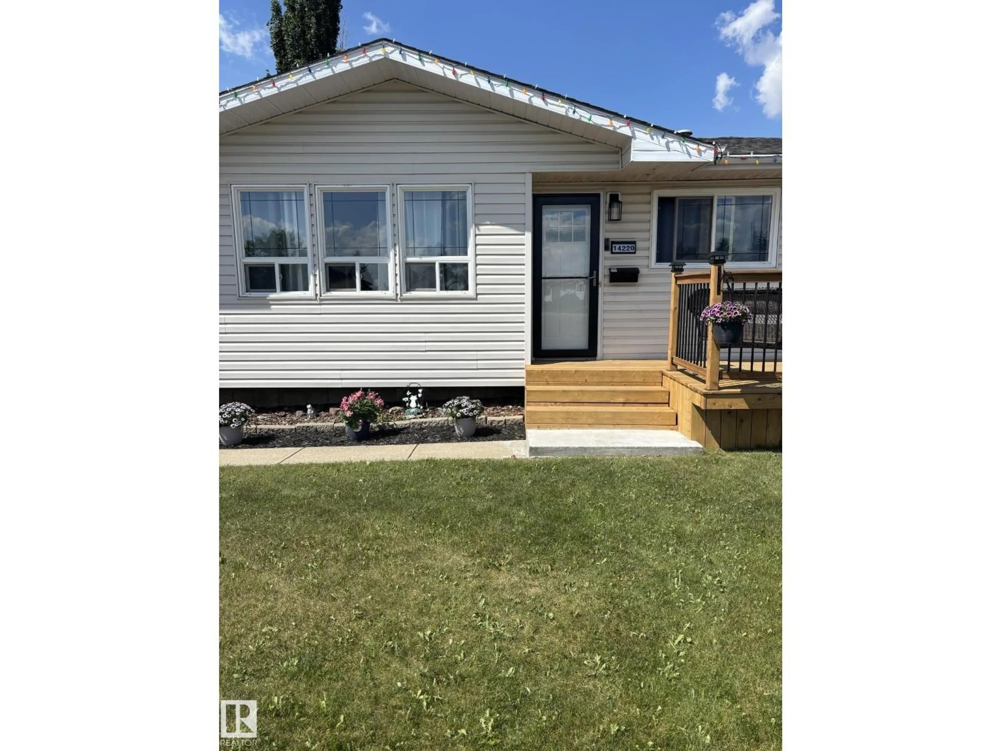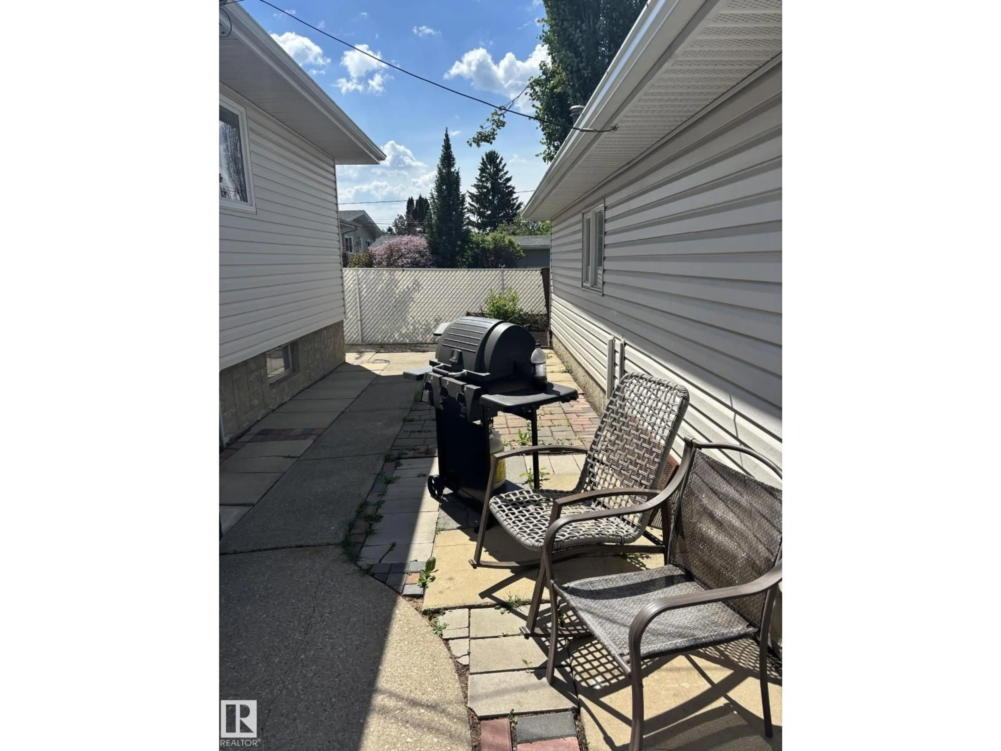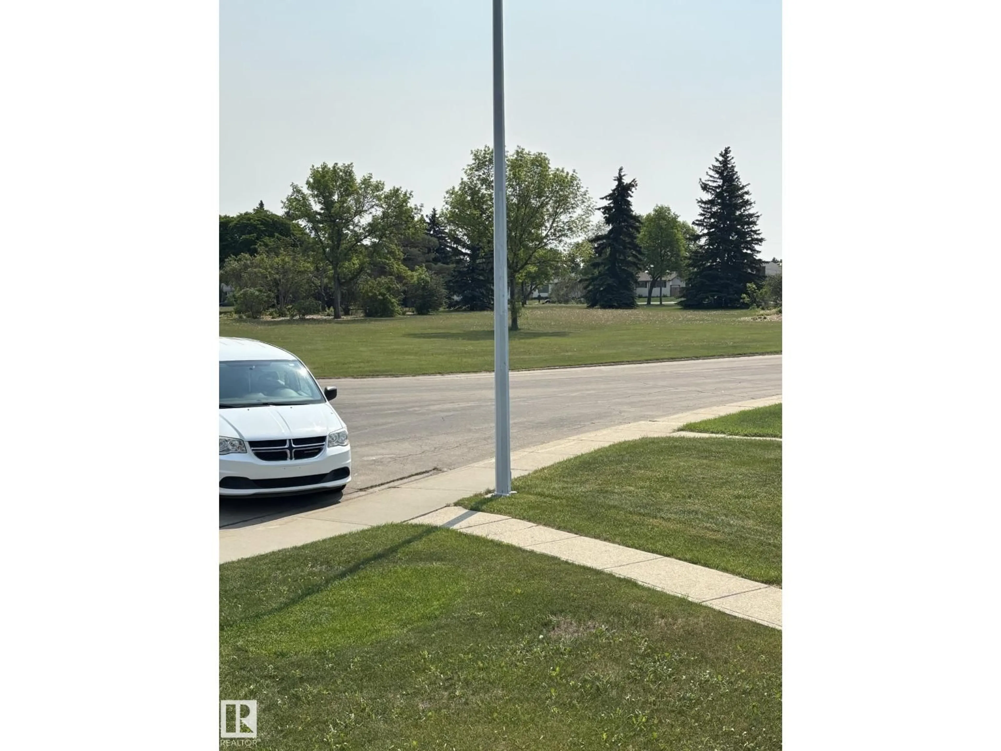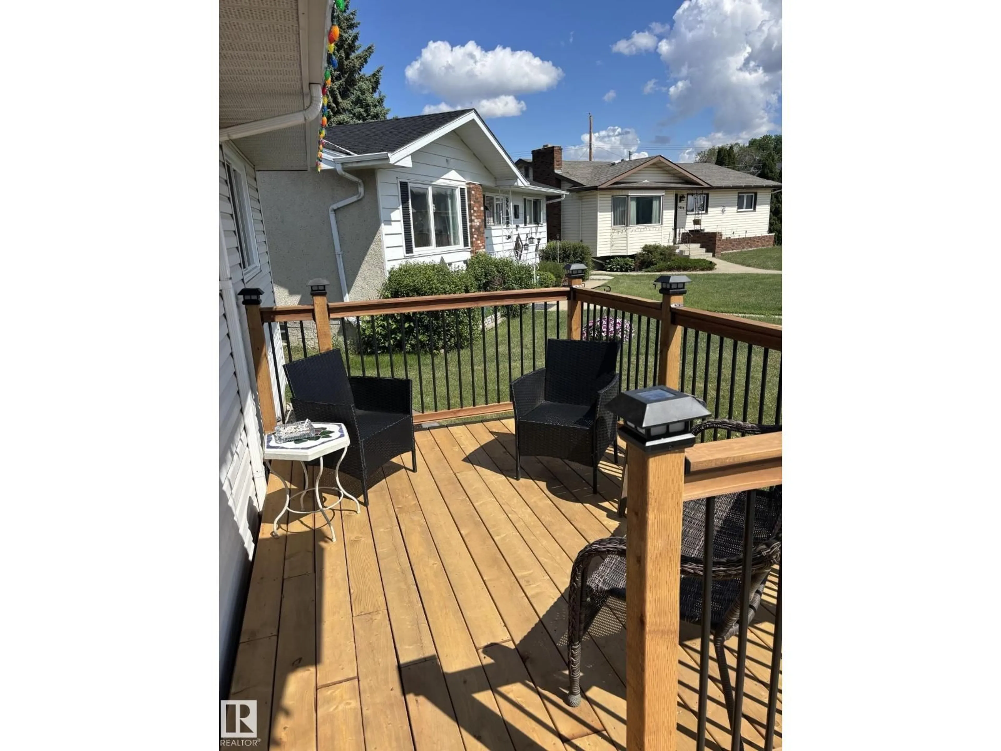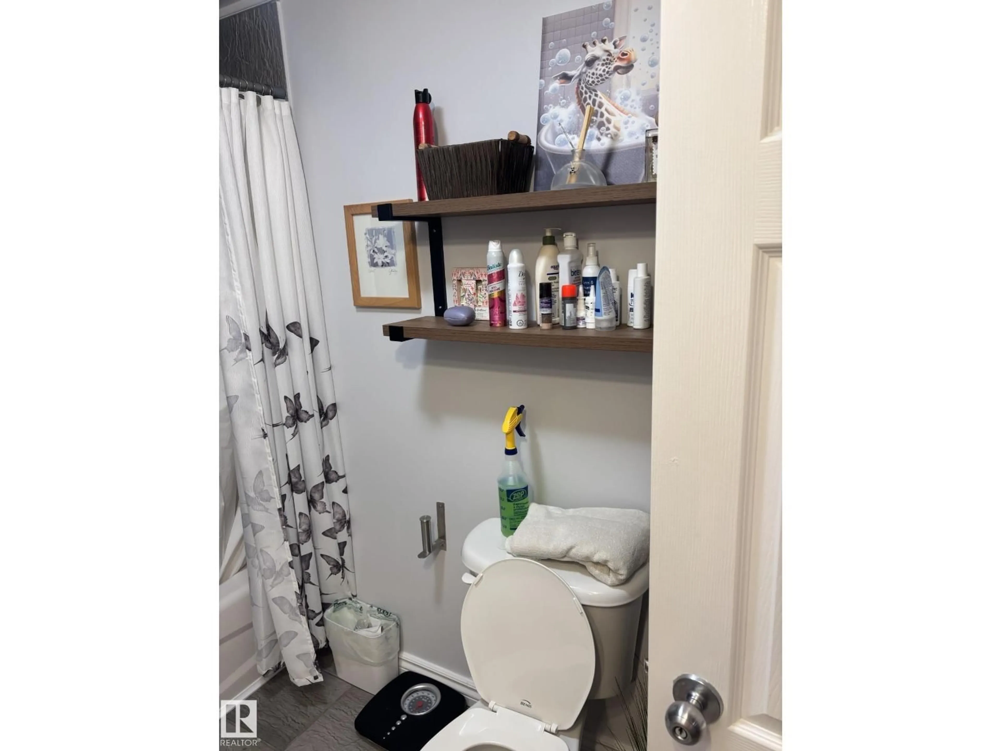NW - 14220 57 ST, Edmonton, Alberta T5A1M7
Contact us about this property
Highlights
Estimated valueThis is the price Wahi expects this property to sell for.
The calculation is powered by our Instant Home Value Estimate, which uses current market and property price trends to estimate your home’s value with a 90% accuracy rate.Not available
Price/Sqft$425/sqft
Monthly cost
Open Calculator
Description
Gorgeous open plan with upgrades everywhere. Faces David Ure Park with new front deck built in 2025 and a massive pie shaped fenced back yard with tons of parking, RV parking and a heated oversized double garage. Four bedroom and one bonus room in the basement. Two full bathrooms. Basement has fully contained unit with separate entrance and second kitchen. Recent upgrades include 2022 Shingles on the house, 2024 New Flooring upstairs, full upstairs bathroom renovation, new front doors, new lighting throughout the main floor, every room with ceiling fans, 2024 complete home repainted, open concept breakfast bar in the kitchen, new exterior fixtures on house including light, address sign and mailbox, and 2024 new hot water tank and some plumbing. (id:39198)
Property Details
Interior
Features
Main level Floor
Living room
4.65 x 4.03Kitchen
3.54 x 5.15Primary Bedroom
3.38 x 3.41Bedroom 2
3.37 x 2.43Exterior
Parking
Garage spaces -
Garage type -
Total parking spaces 6
Property History
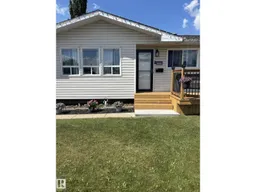 54
54
