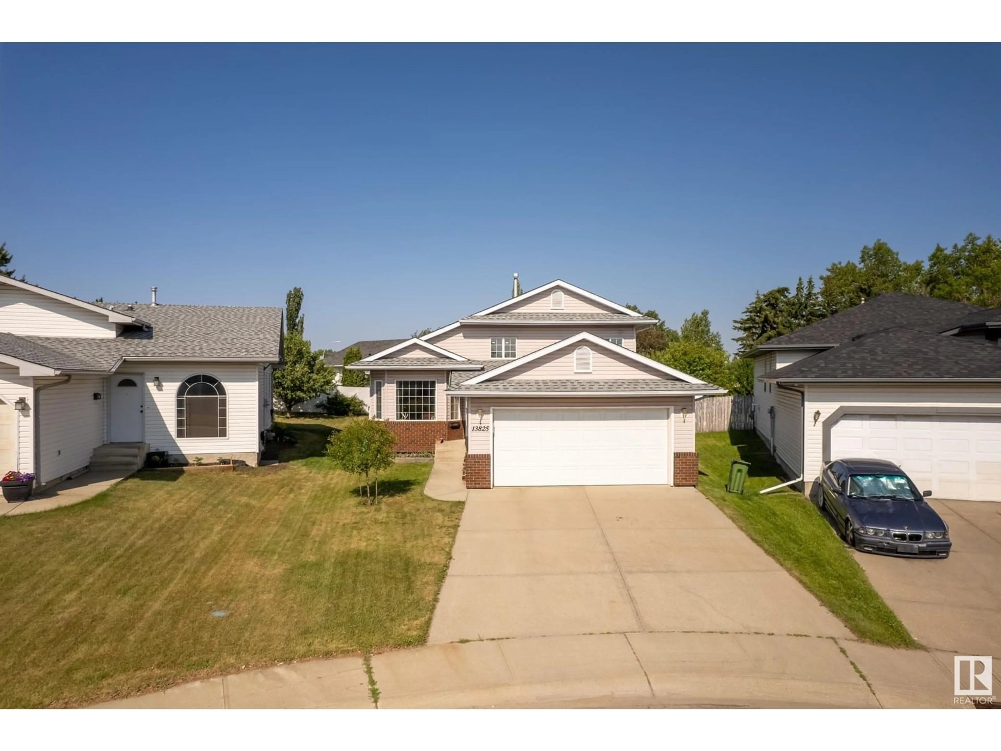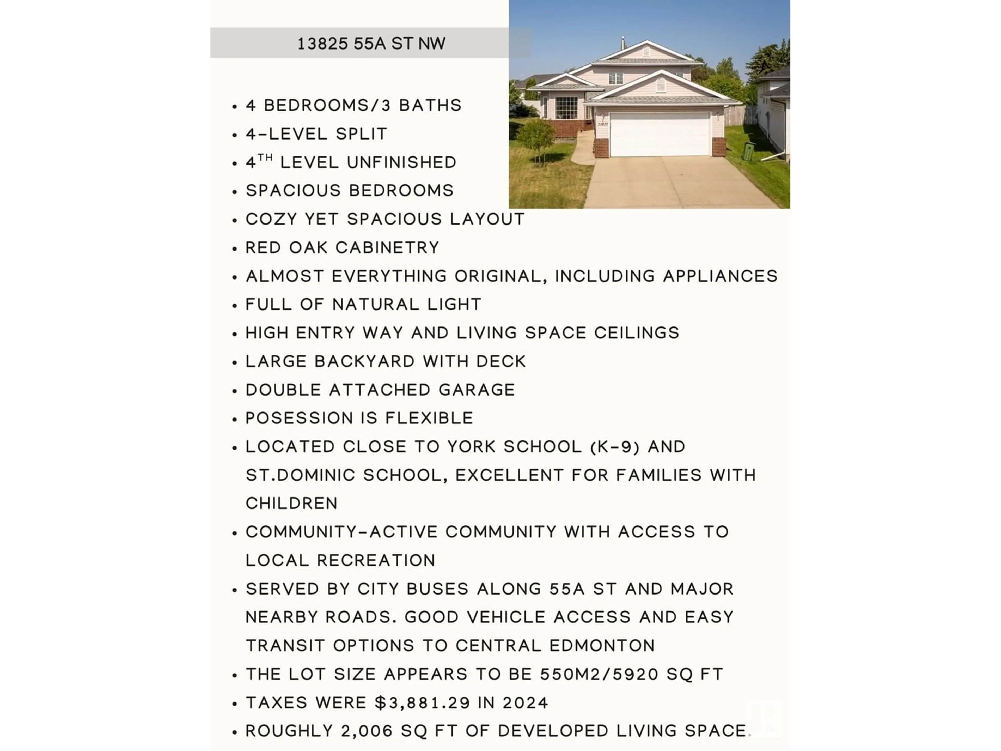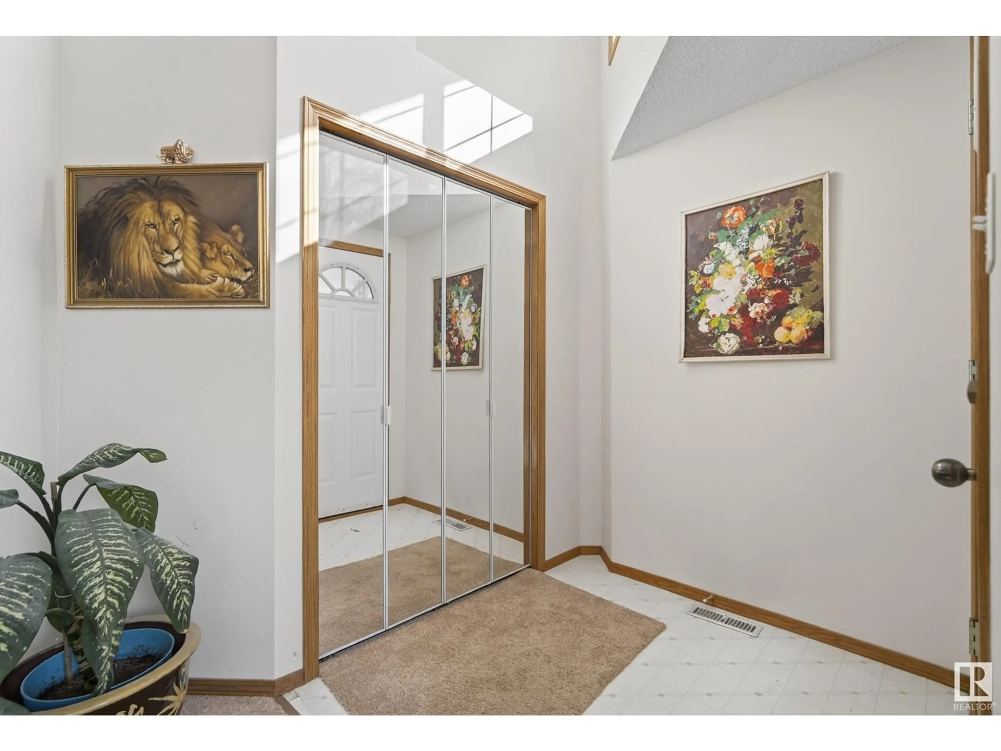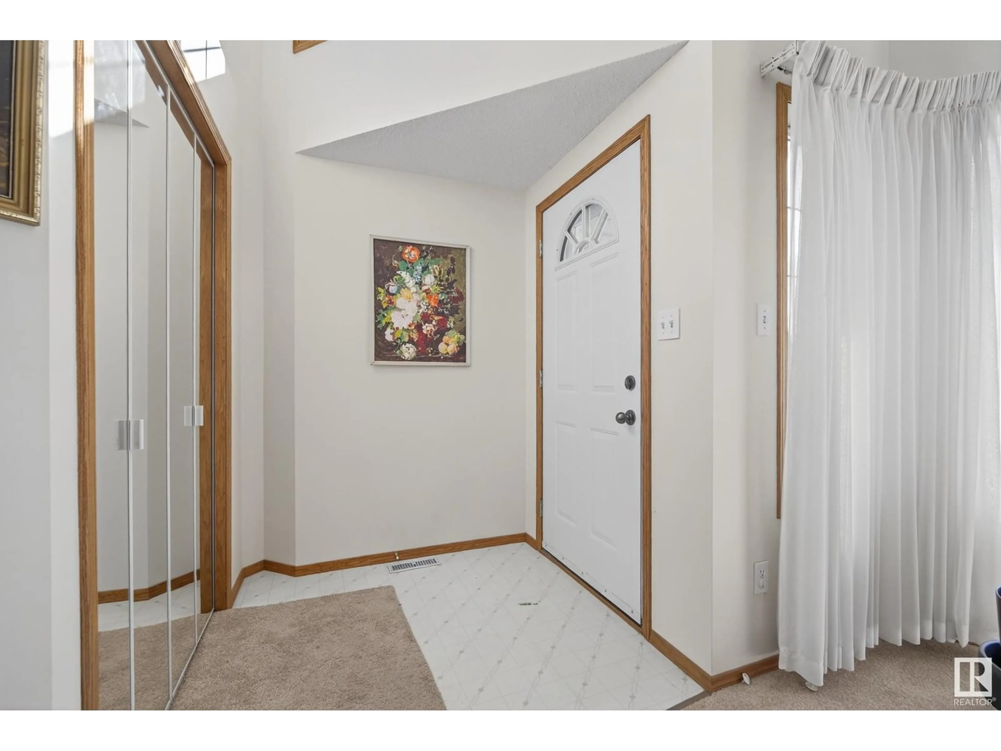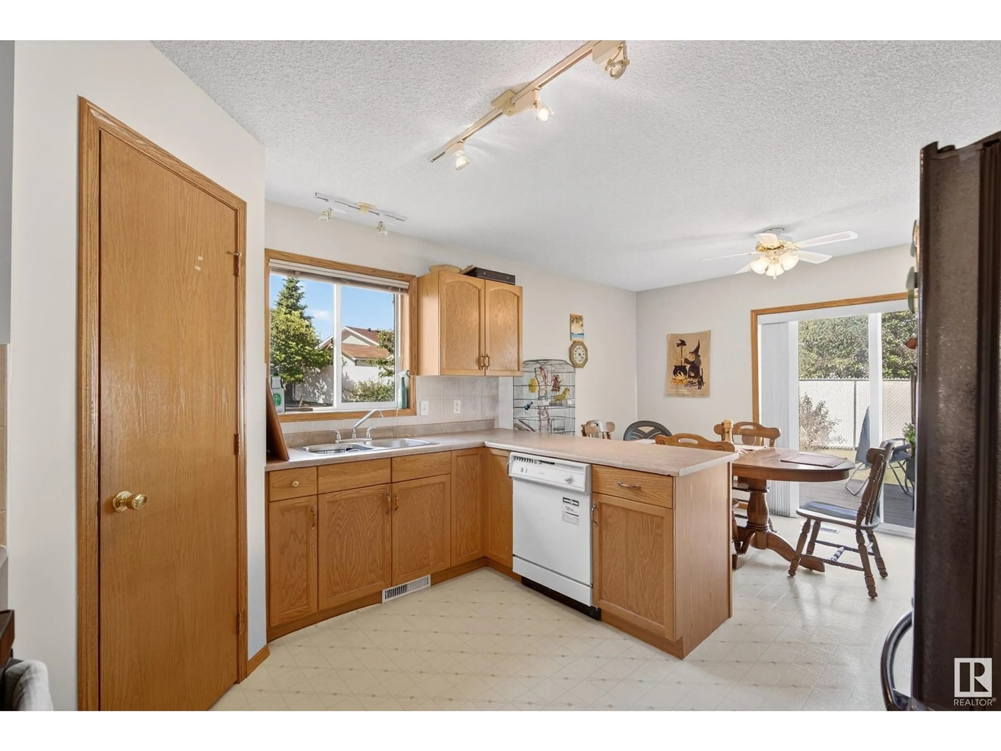NW - 13825 55A ST, Edmonton, Alberta T5A4Z5
Contact us about this property
Highlights
Estimated ValueThis is the price Wahi expects this property to sell for.
The calculation is powered by our Instant Home Value Estimate, which uses current market and property price trends to estimate your home’s value with a 90% accuracy rate.Not available
Price/Sqft$336/sqft
Est. Mortgage$1,932/mo
Tax Amount ()-
Days On Market19 hours
Description
Spacious 4 level split with 2,006 sq ft on 3 finished level, plus unfinished 4th level (storage, future finished space), in the mature neighborhood of York, just 2 blocks walking distance to York Elementary school and playground. Tucked in a quiet cul-de-sac. Dining room and front living area have vaulted ceiling. Bright kitchen and dine in kitchen open to beautiful, large, nicely kept backyard. Top floor has 3 bedrooms. Primary bedroom has a walk-in closet & spacious ensuite including jetted tub. 3rd level boasts gas fireplace, family room 3pc bath (with brand new shower), laundry room, and direct access to the garage from the home. The 4th level is unfinished, and includes a crawl space - tons of storage! Located close to park & playground, shopping, transportation, schools, police and hospital. Shingles brand new in 2022. HWT brand new in 2024. Furnace brand new in 2024. The lot size is approximately 550 m² (5,920 sq ft). Taxes $3,881.29 in 2024. 2,006 sq ft of developed living space + 4th level. (id:39198)
Property Details
Interior
Features
Main level Floor
Living room
4.79 x 6.8Dining room
3.78 x 2.27Kitchen
3.96 x 3.65Exterior
Parking
Garage spaces -
Garage type -
Total parking spaces 4
Property History
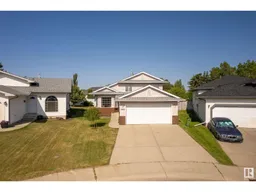 43
43
