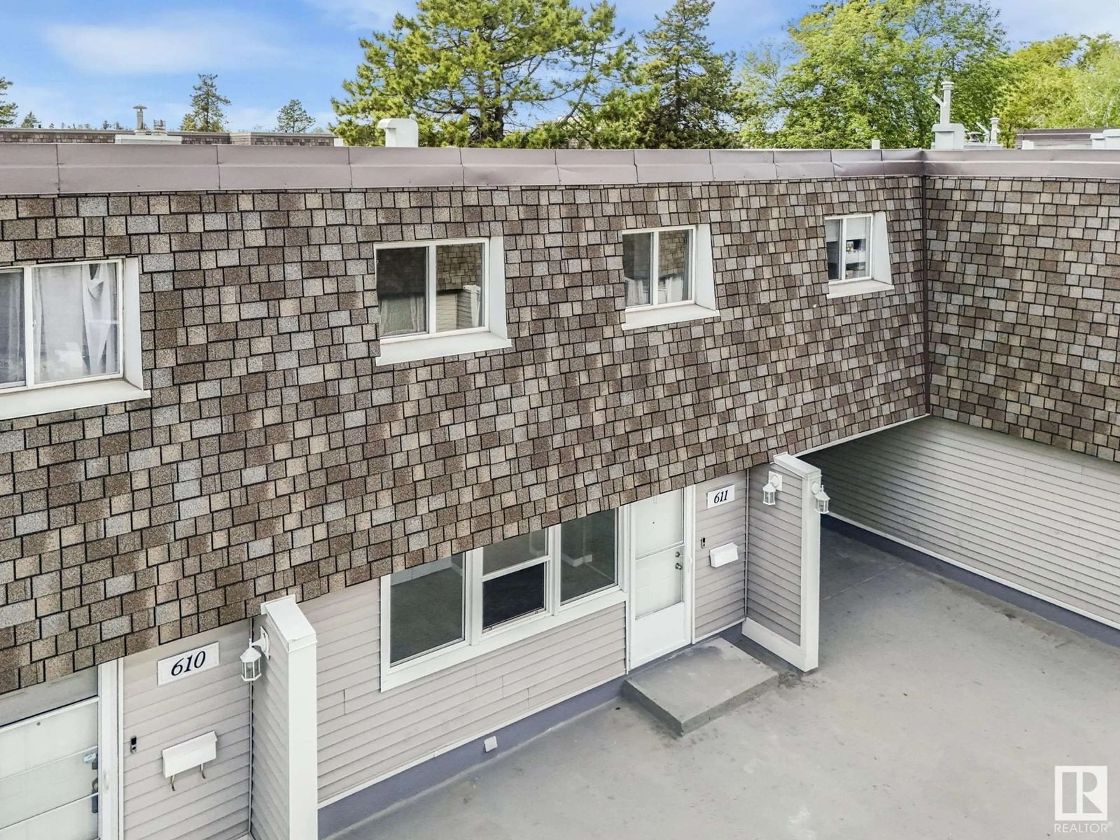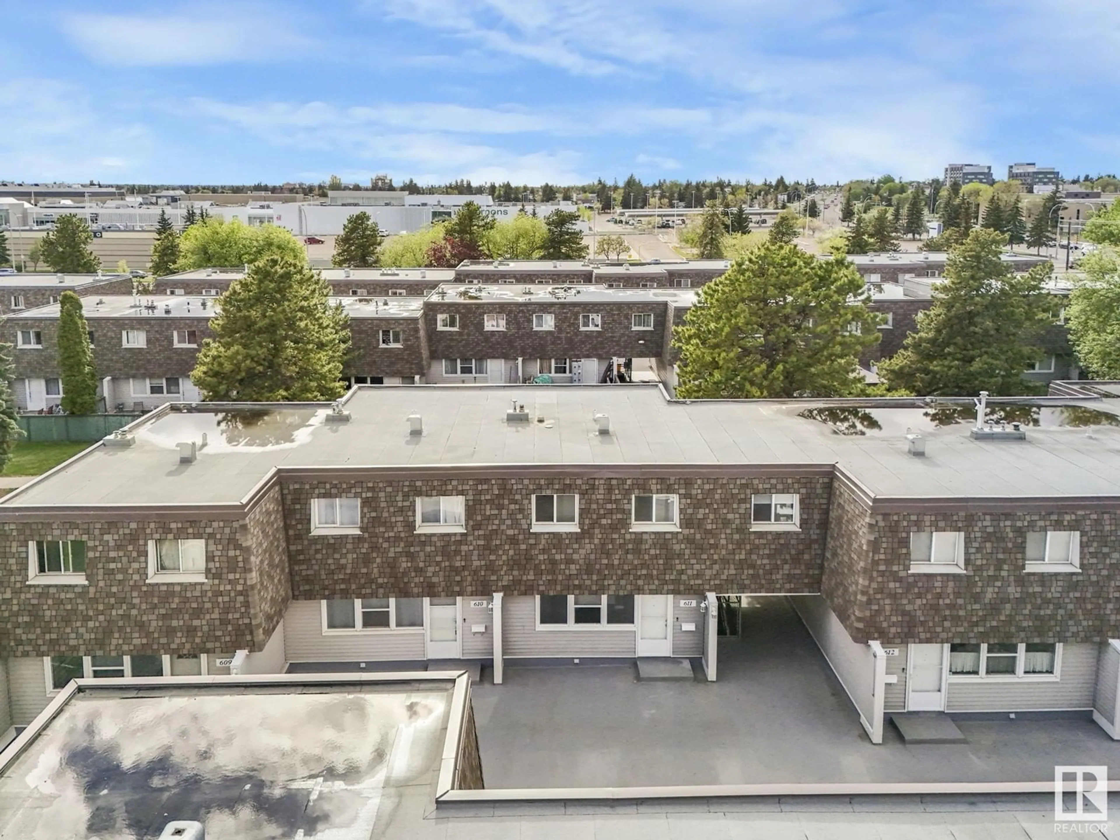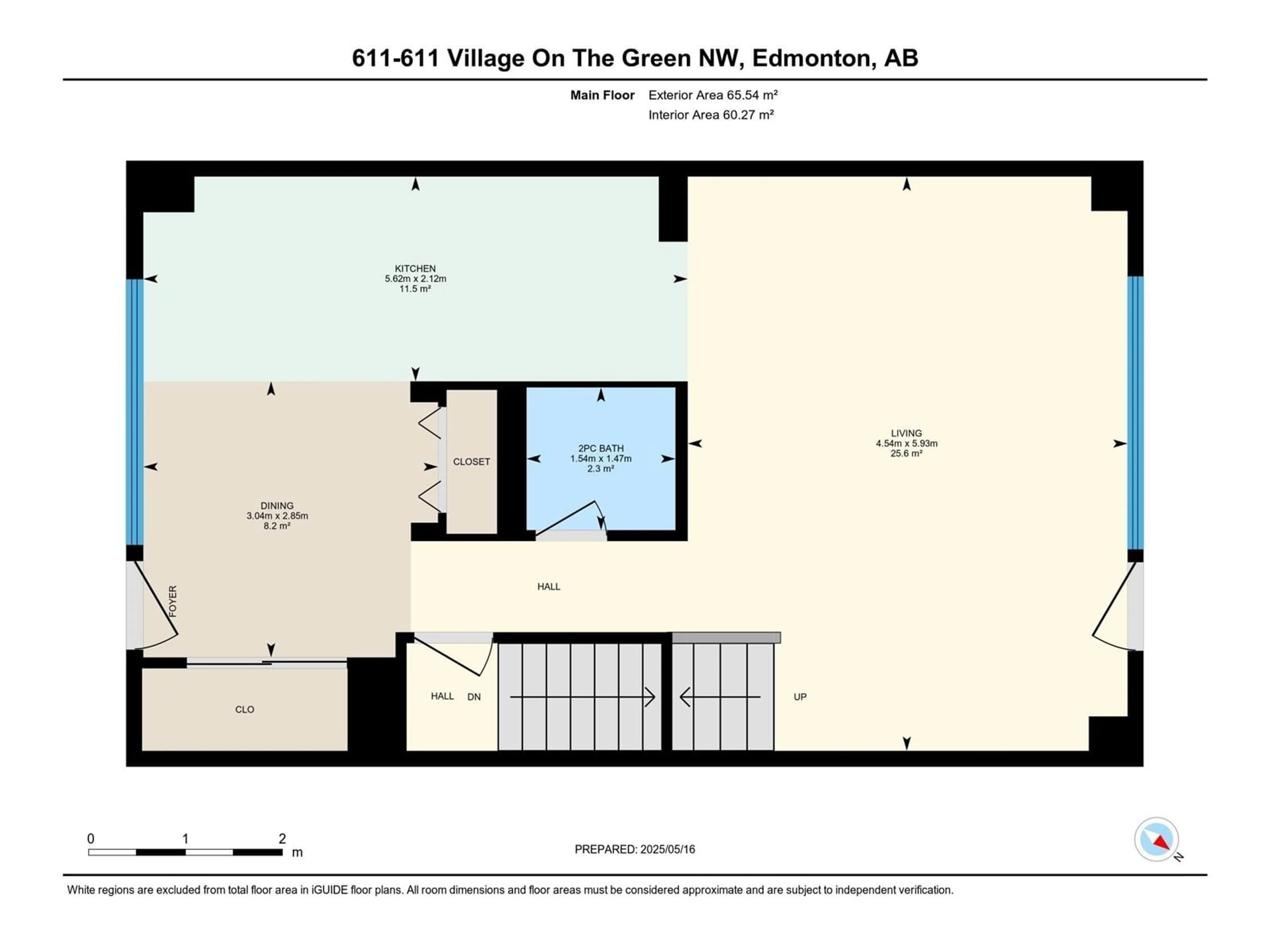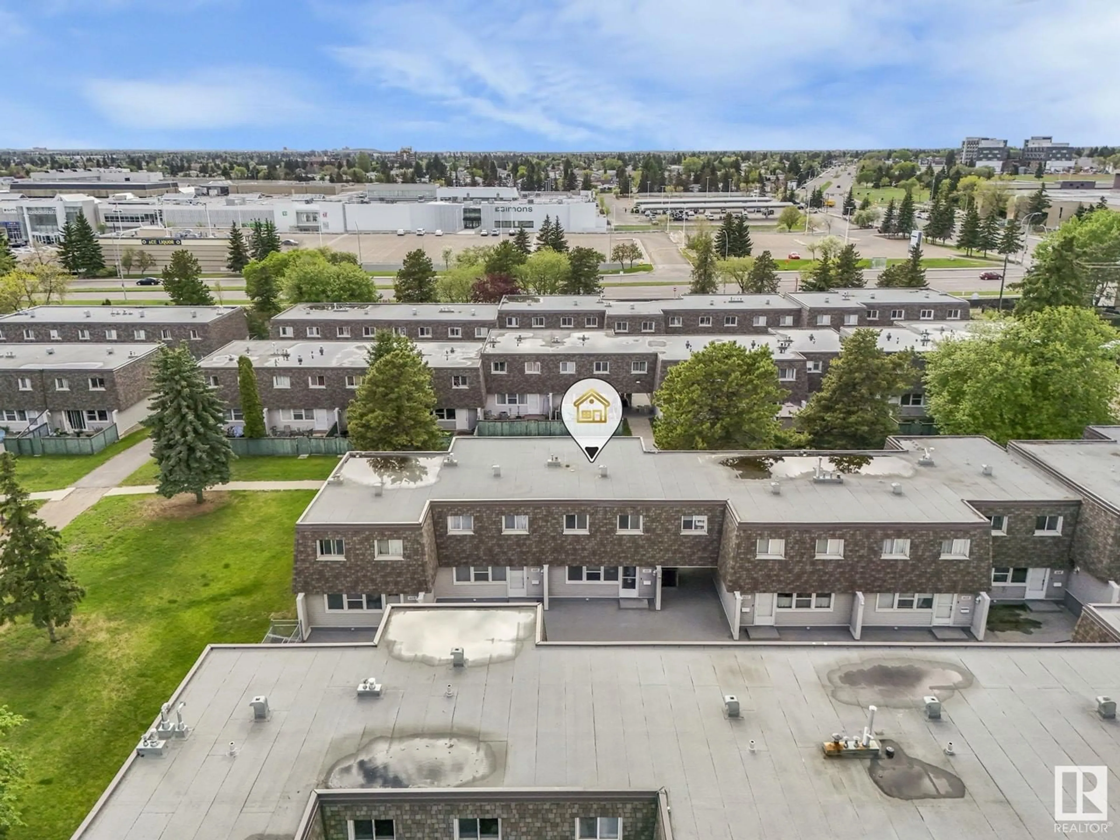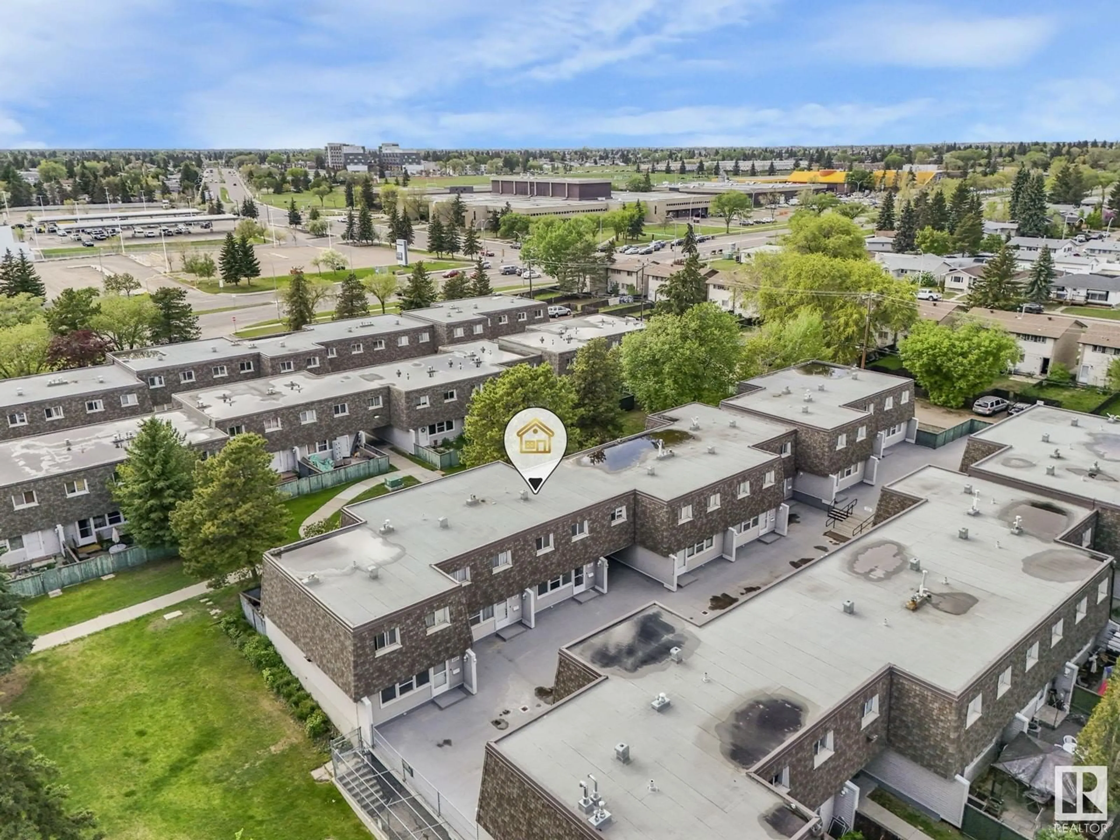611 VILLAGE ON THE GREEN GR, Edmonton, Alberta T5A1H2
Contact us about this property
Highlights
Estimated ValueThis is the price Wahi expects this property to sell for.
The calculation is powered by our Instant Home Value Estimate, which uses current market and property price trends to estimate your home’s value with a 90% accuracy rate.Not available
Price/Sqft$161/sqft
Est. Mortgage$1,095/mo
Maintenance fees$589/mo
Tax Amount ()-
Days On Market7 days
Description
AMAZING OPPORTUNITY!!! 4 bed, 3 bath 1575 sq.ft. townhouse. Central A/C, soft corners, niches, modern decor accented by all new baseboards with new flooring throughout except in the kitchen & bathrooms. The kitchen has soft close cabinets & NEW SS appliances (except fridge). A convenient half bath on the main level. Four generous bedrooms upstairs, with the Primary bedroom accented by two large windows, which let in an abundance of natural light, a HUGE walk-in closet and ceiling fan. The ensuite/bath features a relaxing JACUZZI TUB ! The FULLY FINISHED BASEMENT has been finished with the same attention to detail as the upper levels boasting a large, cozy family room and storage area. Upgrades include a NEW HWT! Access to 2 U/G parking stalls via the basement. Enjoy your fully fenced back yard oasis which is perfect for the kids & pets. Loads of off street parking for visitors. Conveniently located within steps to Londonderry Mall & the Rec Centre! Move right in and start making memories in your new home! (id:39198)
Property Details
Interior
Features
Main level Floor
Living room
5.93 x 4.54Dining room
2.85 x 3.04Kitchen
2.12 x 5.62Exterior
Parking
Garage spaces -
Garage type -
Total parking spaces 2
Condo Details
Inclusions
Property History
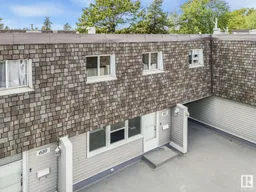 69
69
