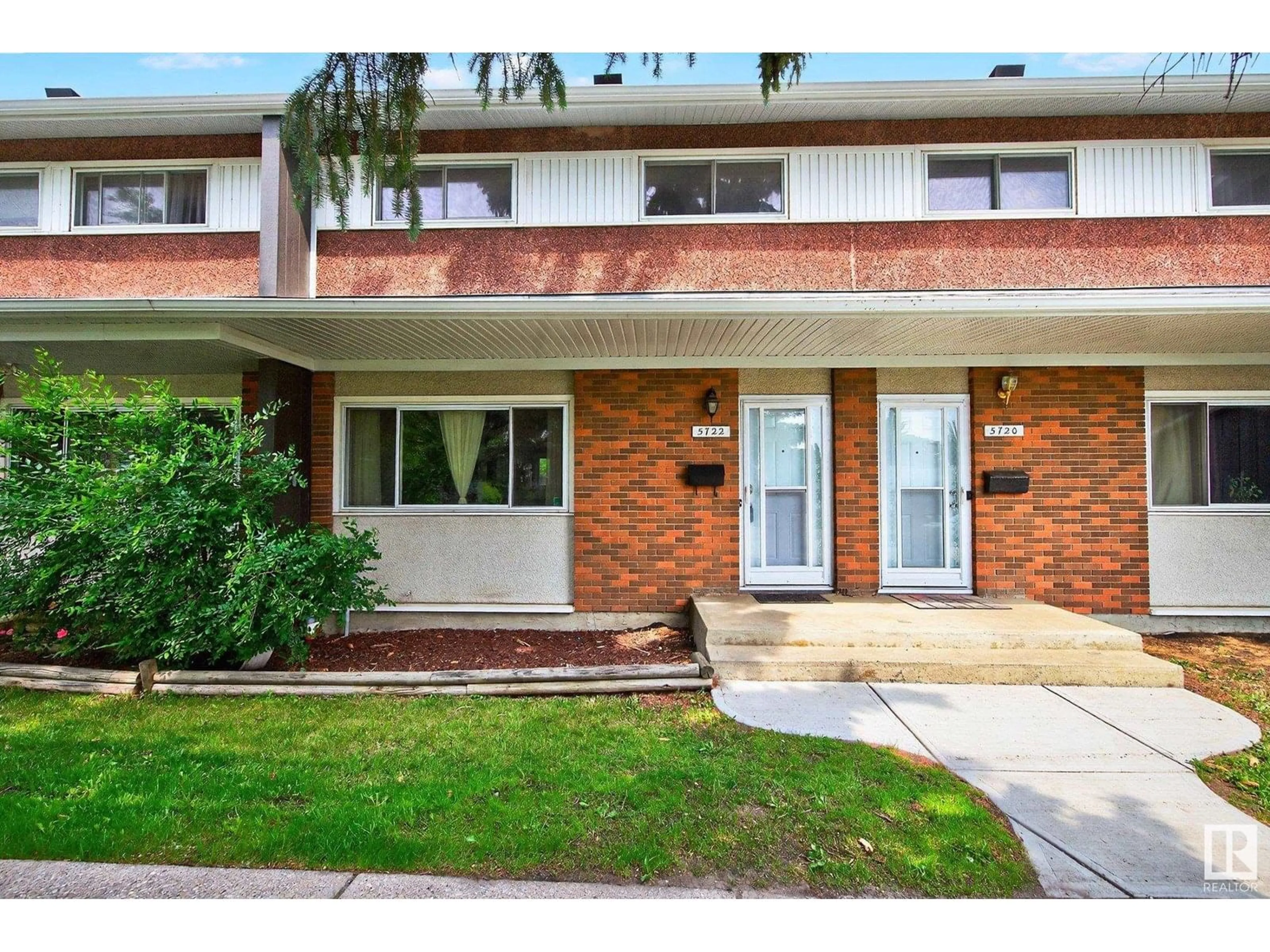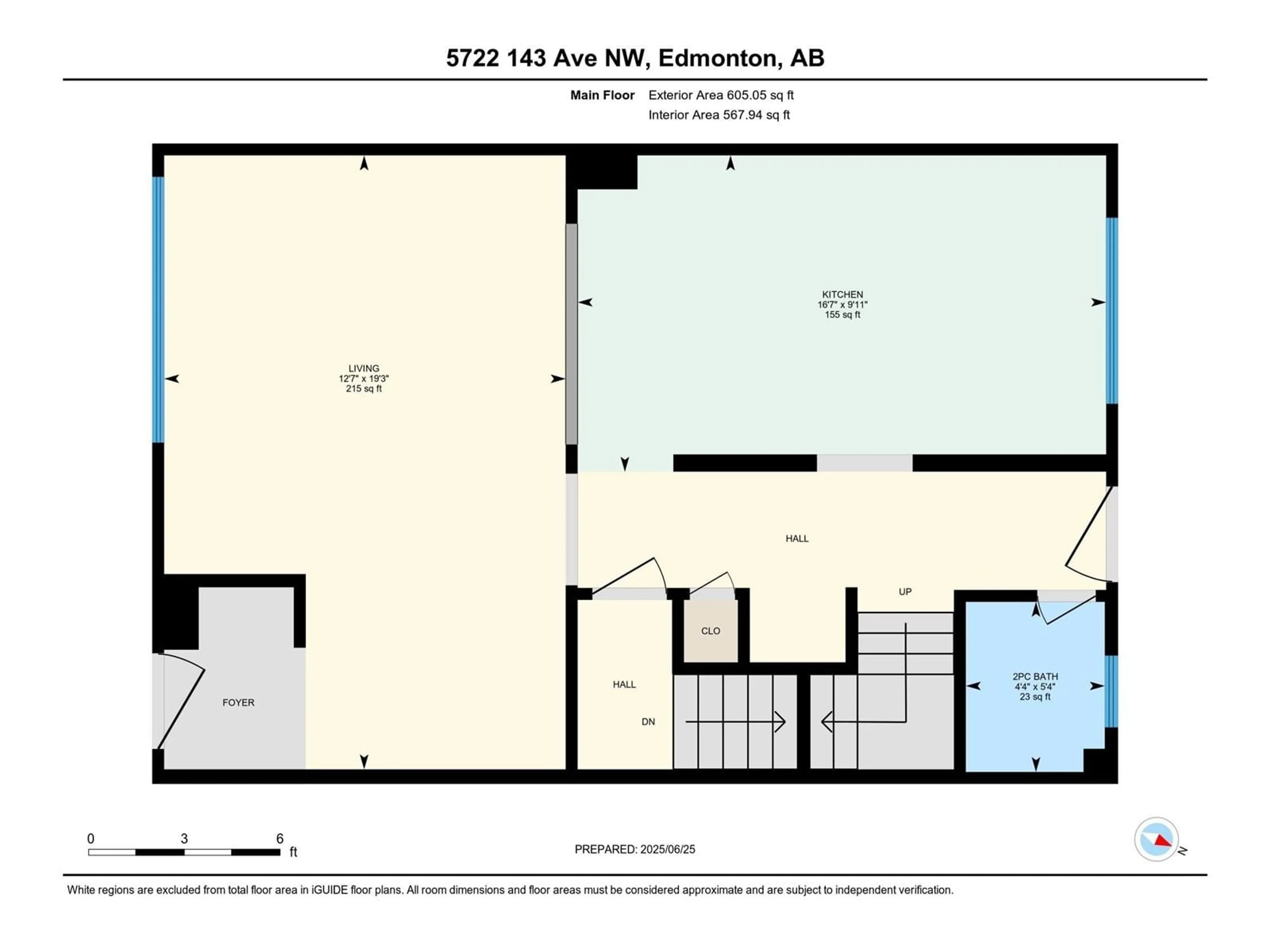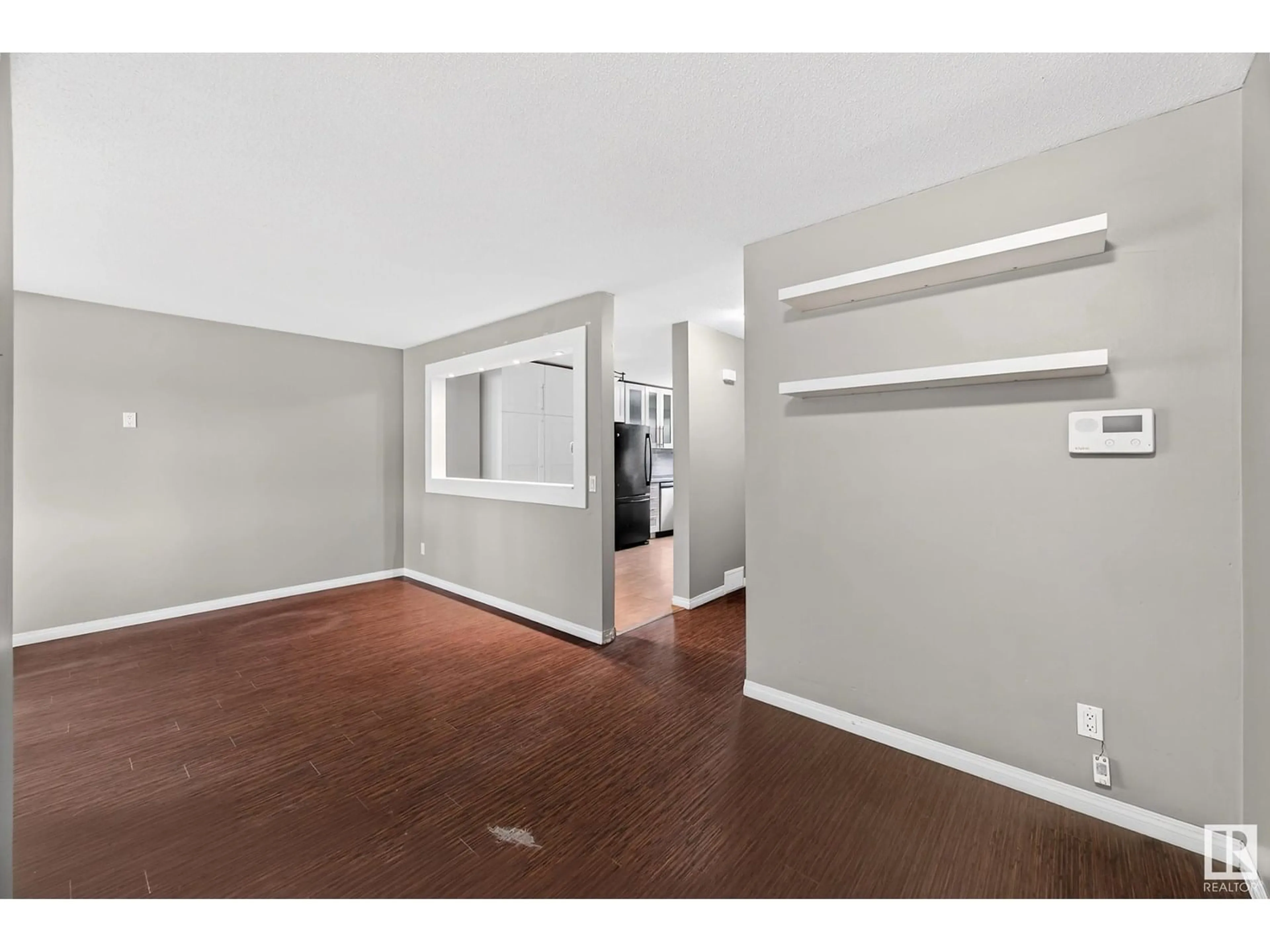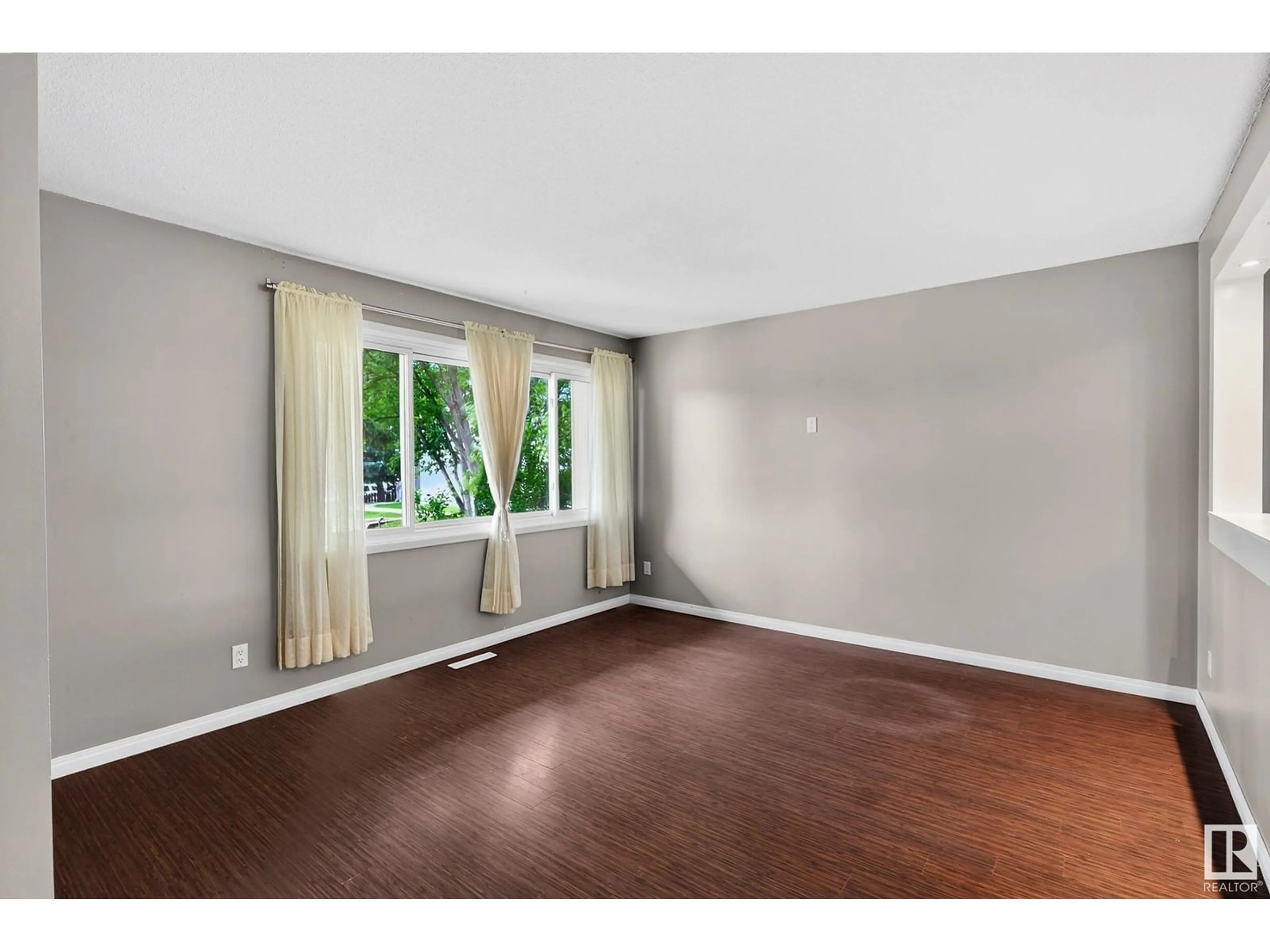Contact us about this property
Highlights
Estimated valueThis is the price Wahi expects this property to sell for.
The calculation is powered by our Instant Home Value Estimate, which uses current market and property price trends to estimate your home’s value with a 90% accuracy rate.Not available
Price/Sqft$186/sqft
Monthly cost
Open Calculator
Description
Welcome to this well-kept 3-bedroom, 2-bathroom townhome offering comfortable living with thoughtful updates. Inside, you'll find generous room sizes and an upgraded kitchen with ample cabinetry and storage, making meal prep and daily living easy. The main living area flows nicely to the private, fenced backyard—perfect for relaxing or entertaining—while backing onto peaceful greenspace for added privacy. Upstairs, the bedrooms are spacious with good light and functional layout. This home is ideally situated near shopping, schools, and transit, providing convenient access to daily needs. A practical choice for anyone seeking space, value, and location. (id:39198)
Property Details
Interior
Features
Upper Level Floor
Bedroom 3
Bedroom 2
Primary Bedroom
Condo Details
Inclusions
Property History
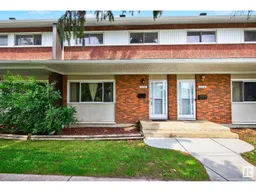 36
36
