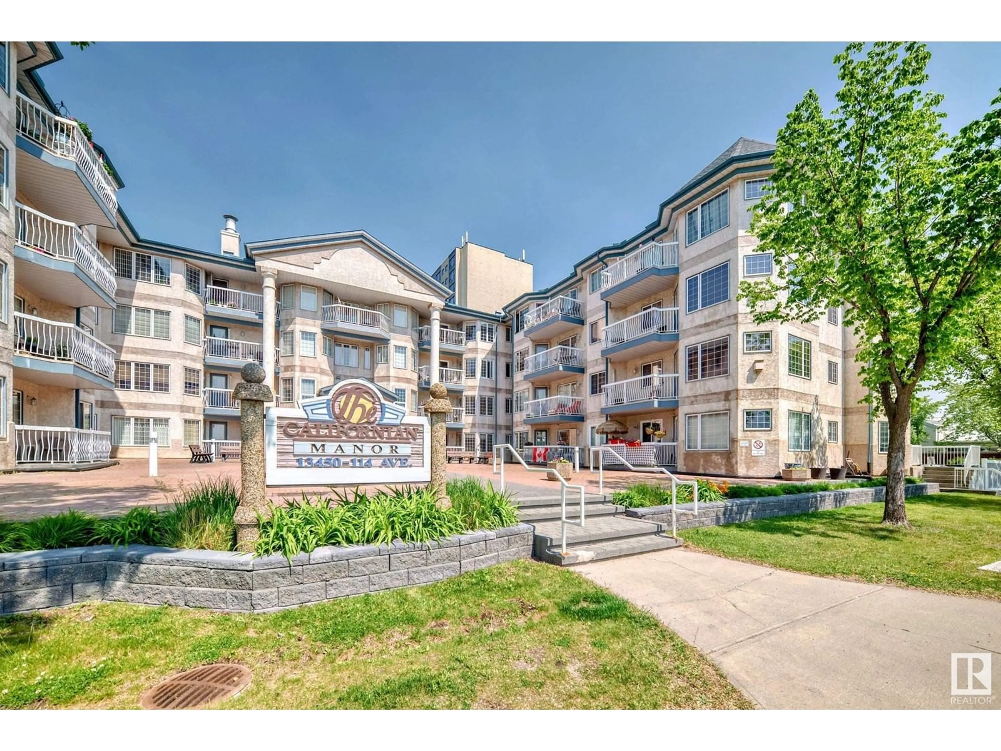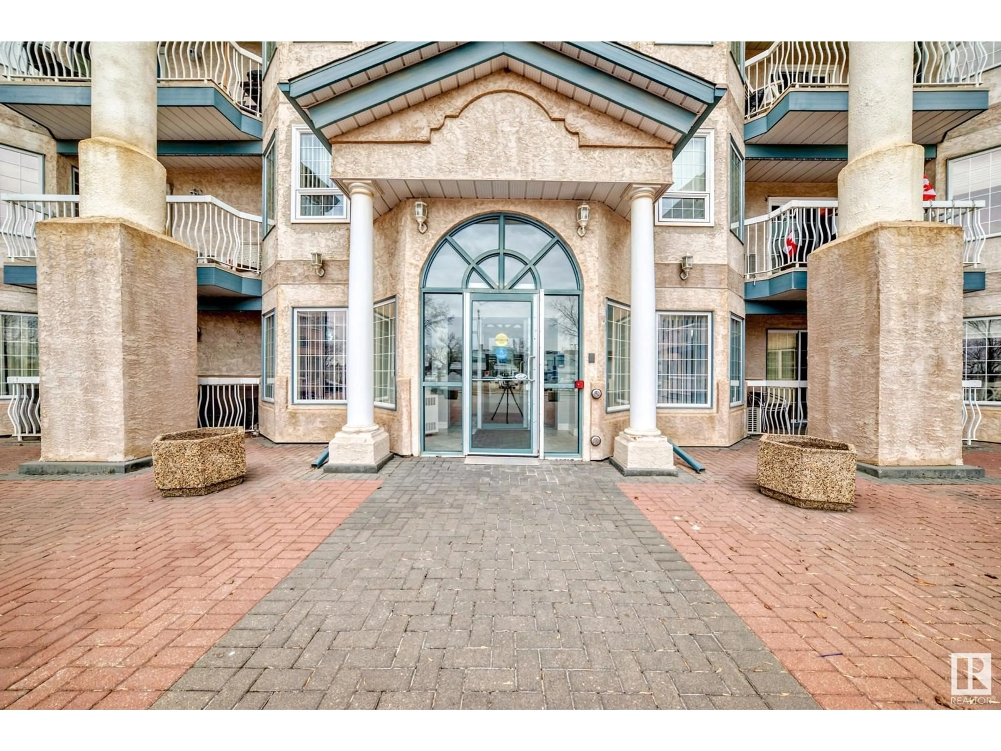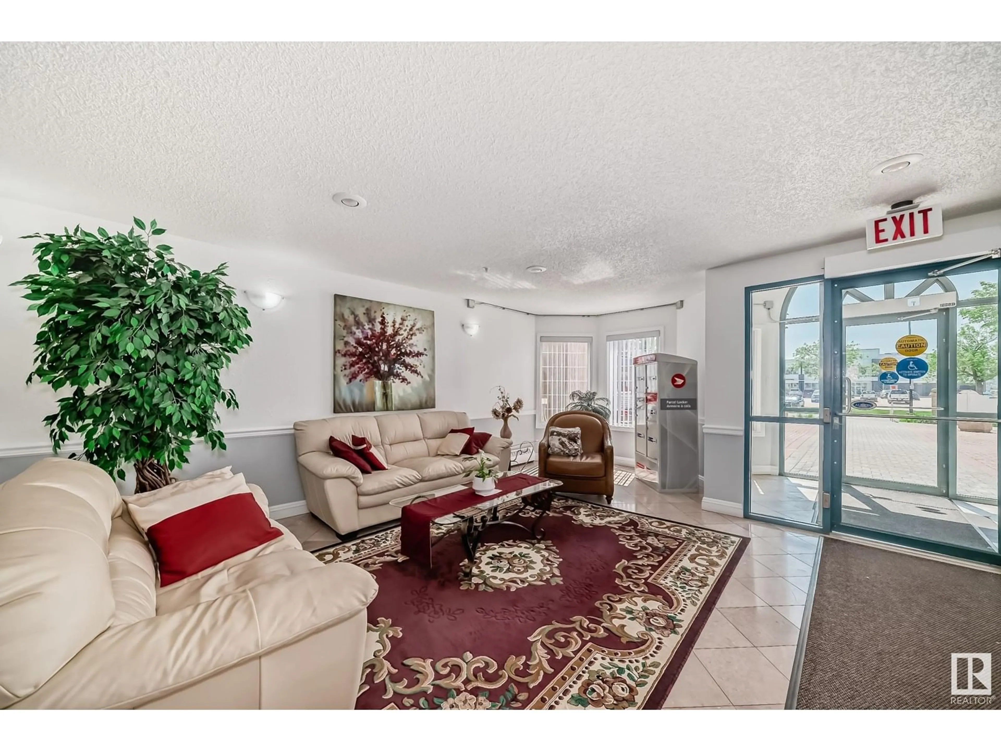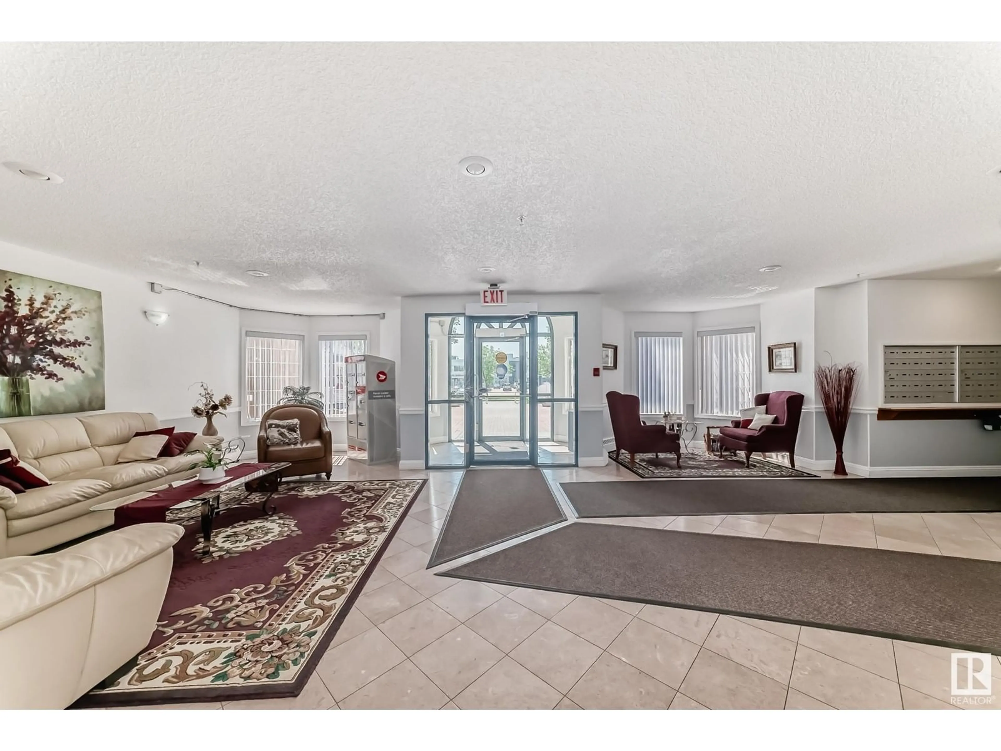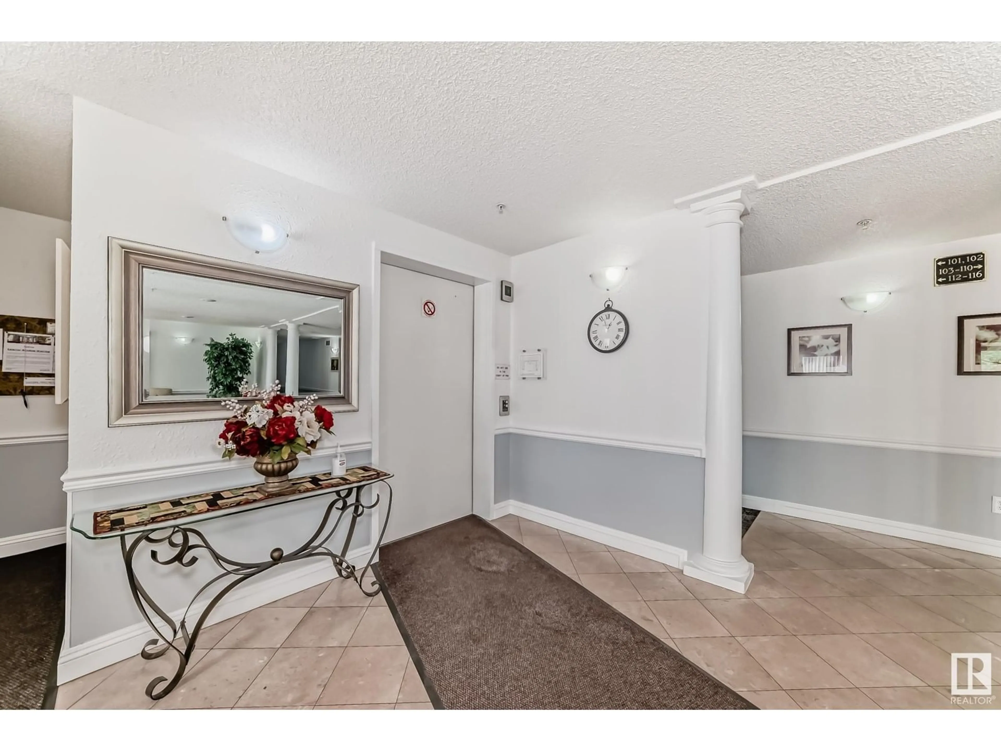Contact us about this property
Highlights
Estimated valueThis is the price Wahi expects this property to sell for.
The calculation is powered by our Instant Home Value Estimate, which uses current market and property price trends to estimate your home’s value with a 90% accuracy rate.Not available
Price/Sqft$219/sqft
Monthly cost
Open Calculator
Description
Totally RENOVATED in 50+adult No pets condo, 2 bedroom/2 bath renos such as beautiful new white modern kitchen with new stainless steel appliances; Induction stove, over-the-range microwave, B/I Dishwasher with Quartz countertops, under-mount lightening & new sink! BONUS both bathrooms have been renovated! The layout is unique & sunny south facing to the courtyard. Steps from kitchen/dinette area is the living room with gas fireplace, A/C & crown moldings. Floors throughout condo are luxury vinyl plank(no carpets) & tile in entrance. Master bedroom is very spacious with beautiful new 3 piece ensuite & walk in closet. Large laundry/storage area with white full size washer/dryer! Renovated main bath is across hall from the 2nd bedroom, which completes the unit! Remote controlled Hunter Douglas blinds on windows. Underground tandem parking stall w/ storage room. Building has a social room, craft/library room, exercise room, u/g car wash bay & added bonus of a guest suite that owners can rent for guests. (id:39198)
Property Details
Interior
Features
Main level Floor
Living room
Kitchen
Primary Bedroom
Bedroom 2
Exterior
Parking
Garage spaces -
Garage type -
Total parking spaces 2
Condo Details
Amenities
Vinyl Windows
Inclusions
Property History
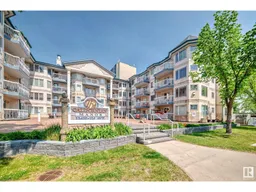 34
34
