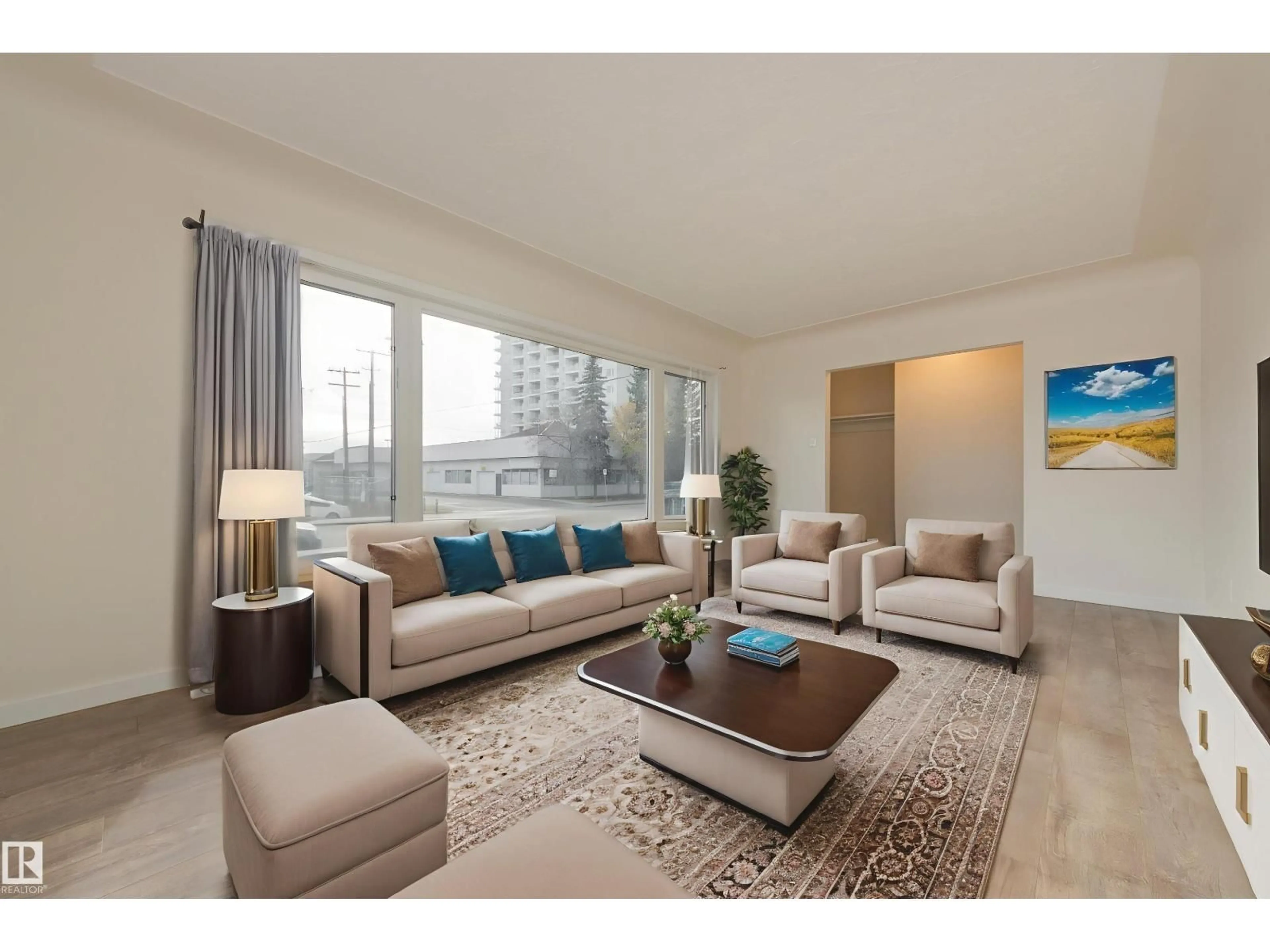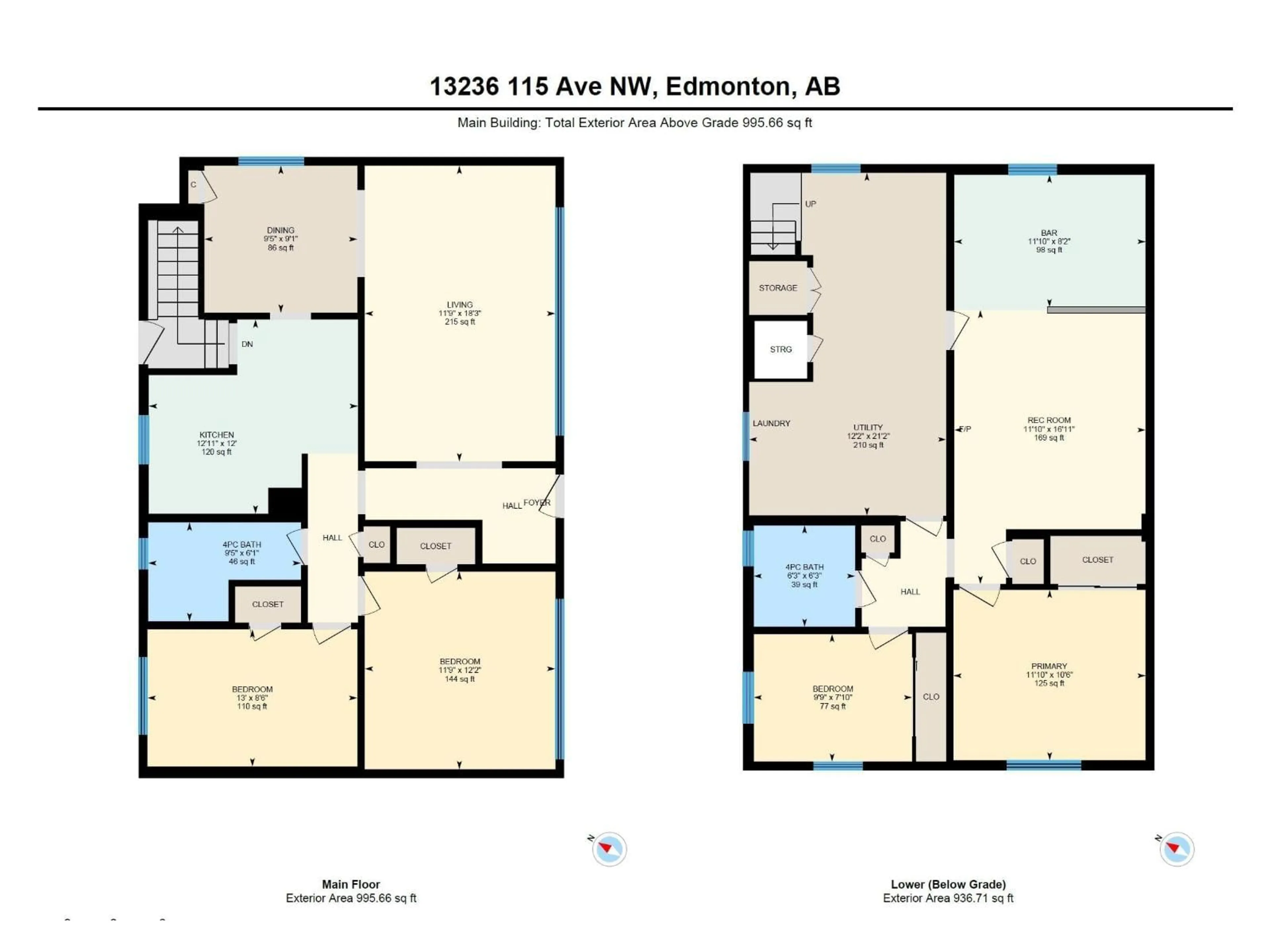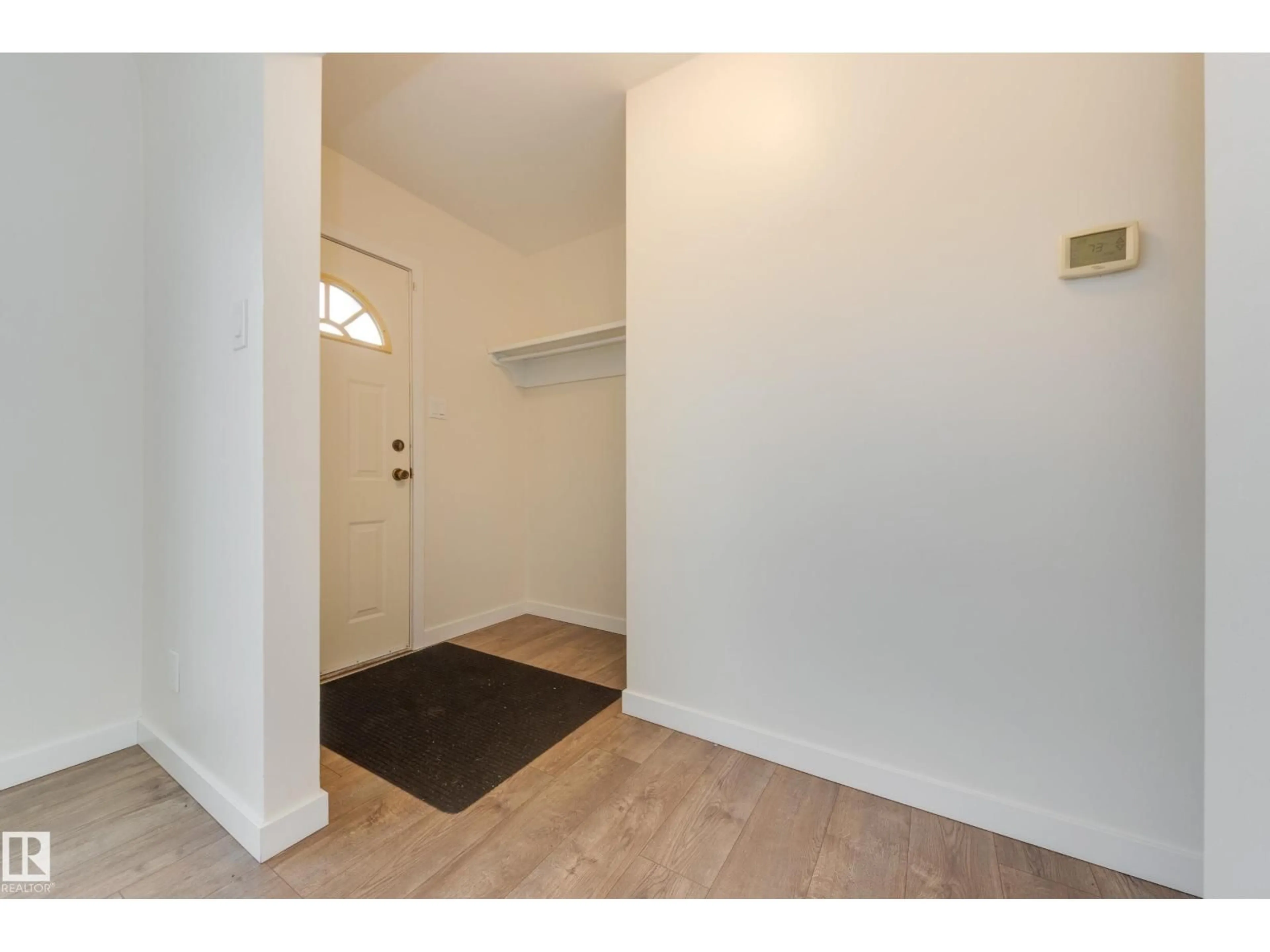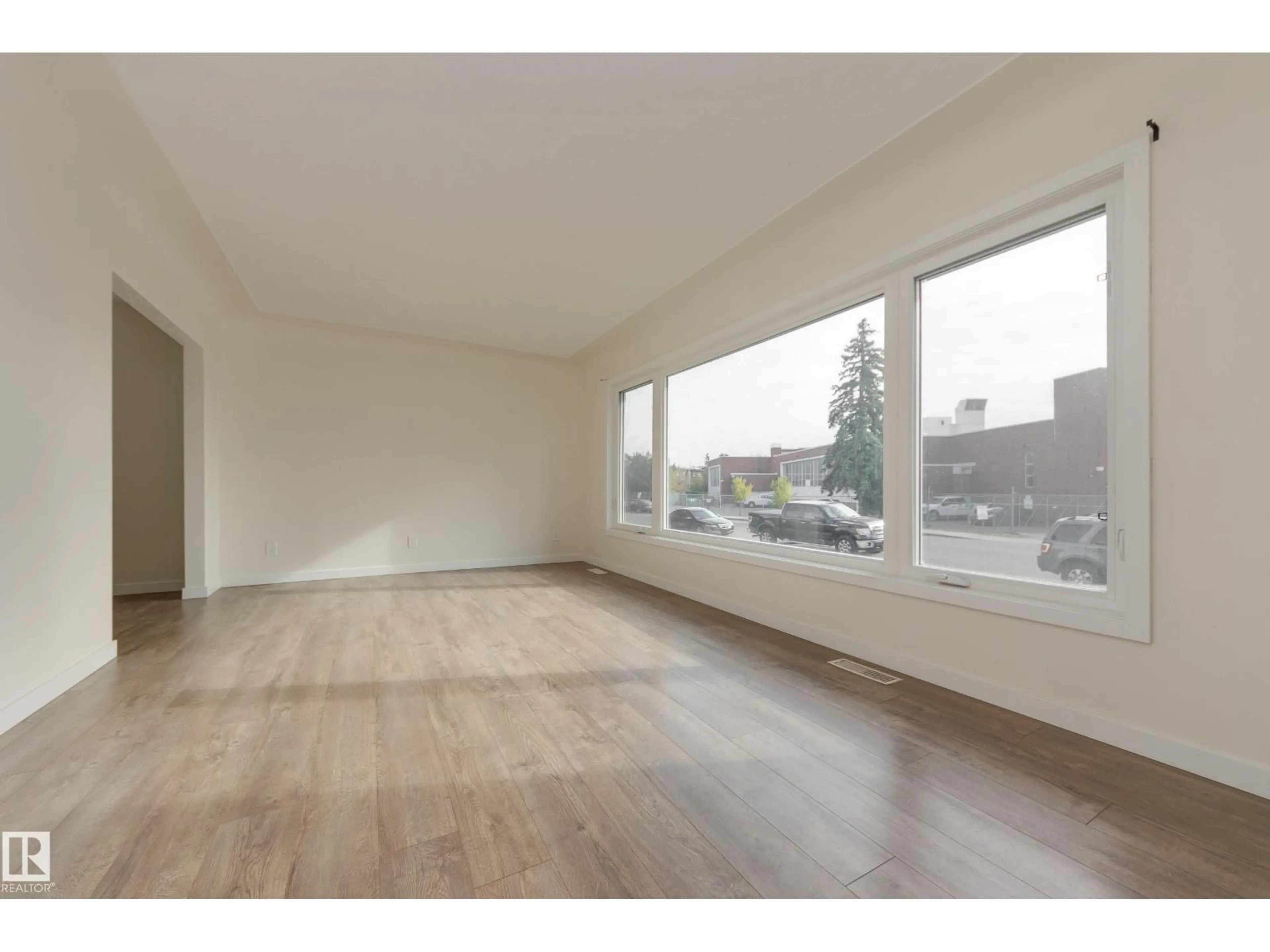Contact us about this property
Highlights
Estimated valueThis is the price Wahi expects this property to sell for.
The calculation is powered by our Instant Home Value Estimate, which uses current market and property price trends to estimate your home’s value with a 90% accuracy rate.Not available
Price/Sqft$376/sqft
Monthly cost
Open Calculator
Description
Welcome to this 996 sq ft bungalow, perfectly situated on a spacious 50x125 corner lot! Great opportunity for first time buyers, investors or developers. Step inside to find 4 bedrooms and 2 renovated bathrooms, offering comfort and modern style. The main floor features newer laminate flooring, upgraded trim, and bright vinyl windows that fill the home with natural light. Bsmt is 90% finished and features a separate side entrance, providing endless options whether you need extra living space, a roommate area, or future suite potential. Outside, enjoy a large yard, double detached garage, RV parking, and great trailer backup space in alley. Upgrades include shingles within the last 5-10 years, vinyl windows, bathrooms, flooring and trim; major updates are already done! The large corner lot provides fantastic future development potential, including multi-unit. Located close to shopping, schools, and downtown this home combines convenience and flexibility at great value, everything you’ve been looking for! (id:39198)
Property Details
Interior
Features
Main level Floor
Living room
3.59 x 5.57Dining room
2.88 x 2.77Kitchen
3.94 x 3.66Primary Bedroom
3.59 x 3.72Property History
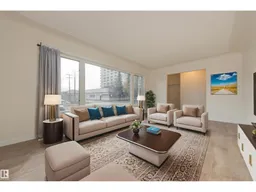 37
37
