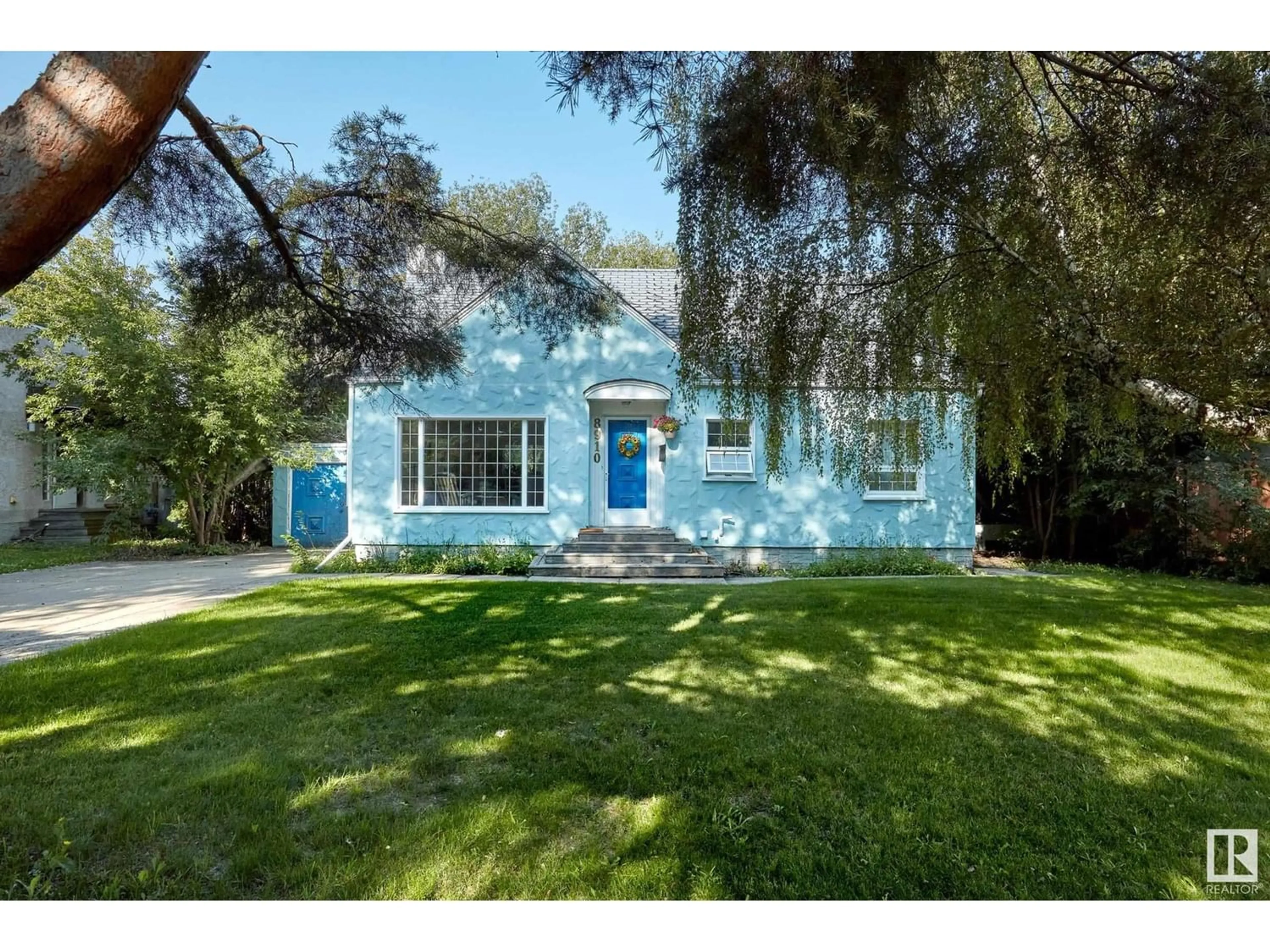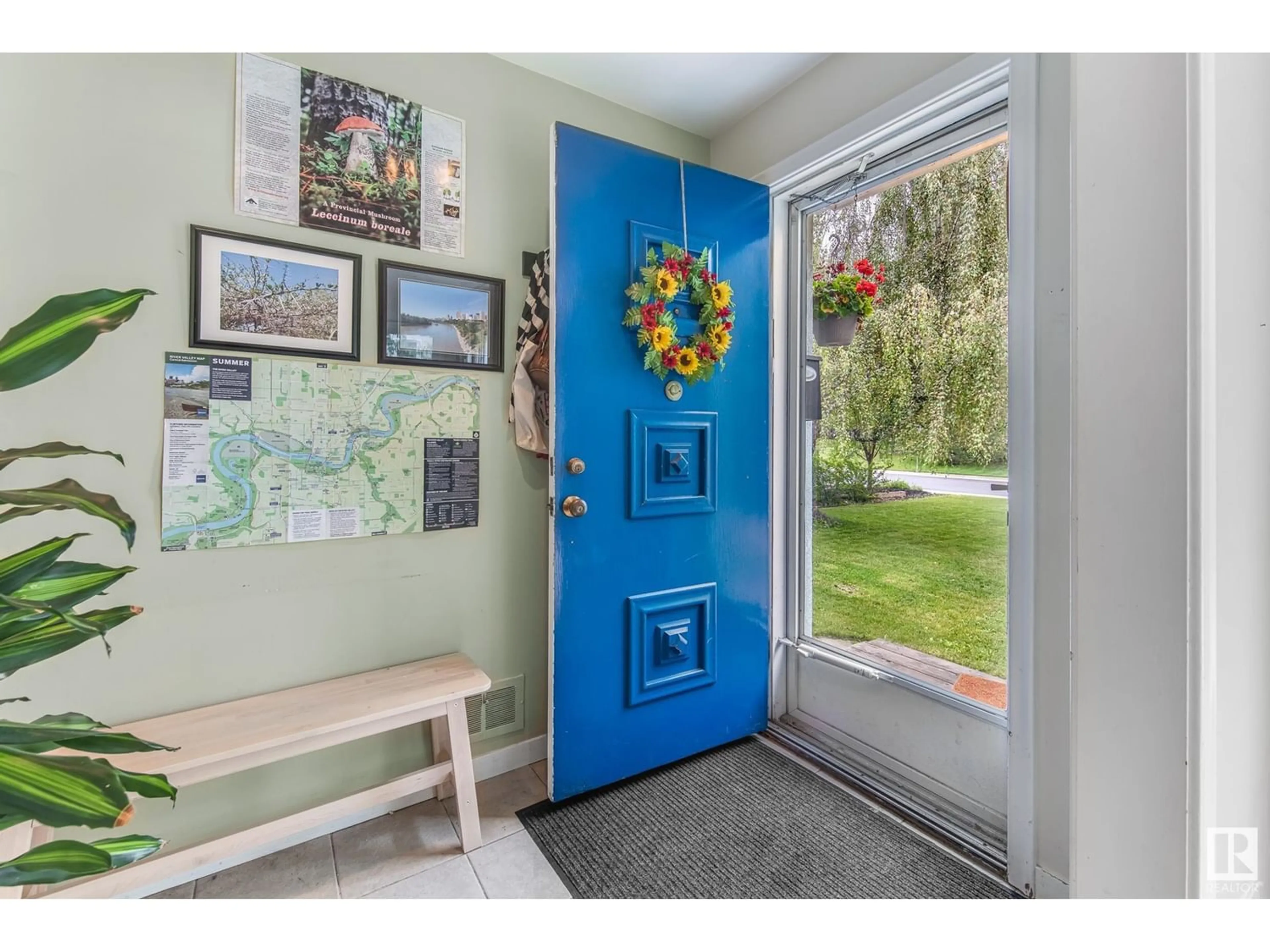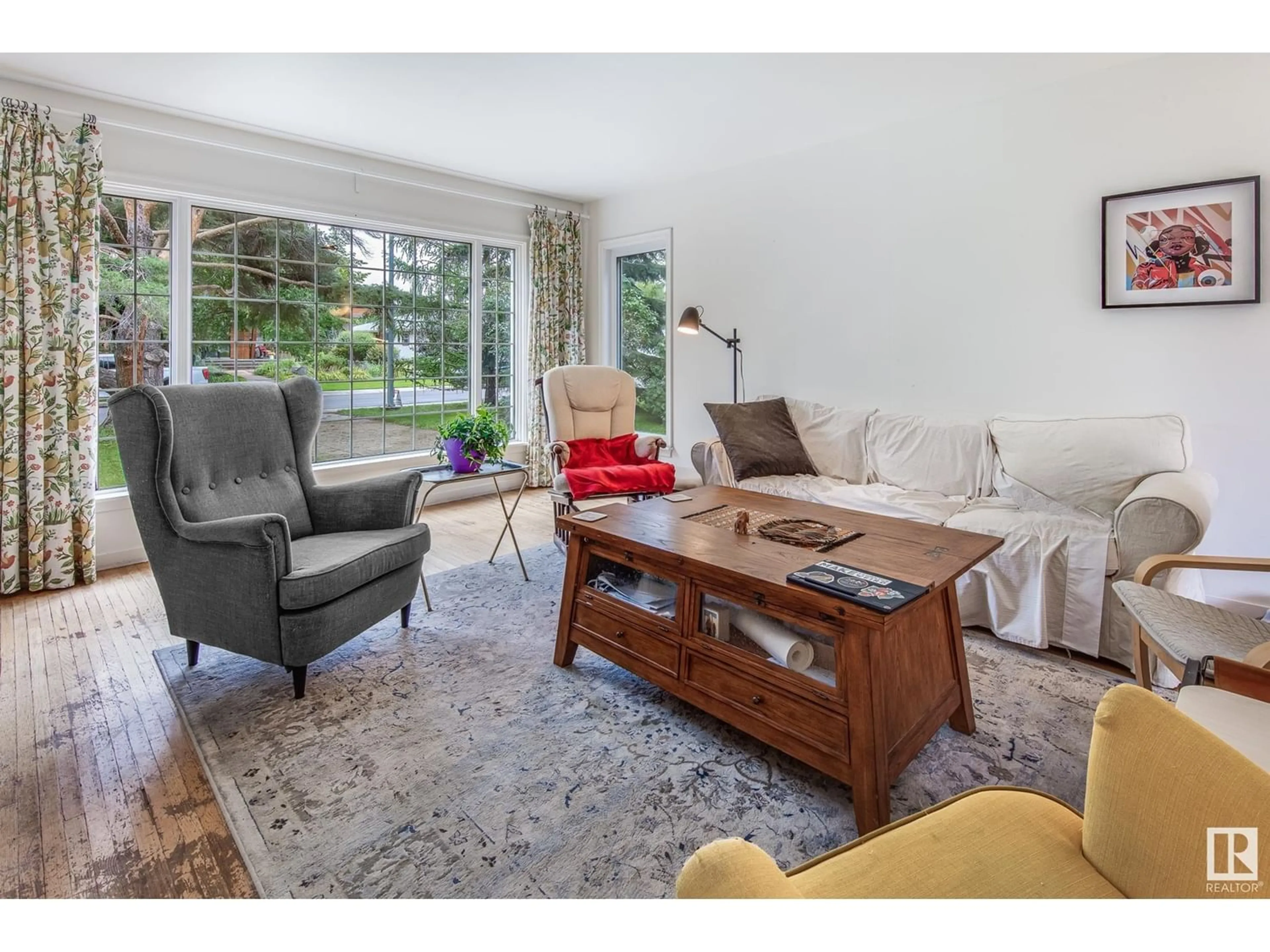8910 120 ST NW, Edmonton, Alberta T6G1X5
Contact us about this property
Highlights
Estimated ValueThis is the price Wahi expects this property to sell for.
The calculation is powered by our Instant Home Value Estimate, which uses current market and property price trends to estimate your home’s value with a 90% accuracy rate.Not available
Price/Sqft$706/sqft
Est. Mortgage$5,063/mo
Tax Amount ()-
Days On Market1 year
Description
Windsor Park North - luxury & historic homes - top ranked school, walking distance to the river valley, UofA, UofA hospital & close to all amenities! This stunning location is just steps to Saskatchewan Drive & truly a one-of-a-kind location. THE PERFECT REDEVELOPMENT LOCATION with just over 13,262sft of flat development land - an incredible opportunity (63ft (Front) x 190ft (Southside) x 171ft (Northside) x 85ft (Back))! The 1951 2-storey home encompasses 2641sqft (total developed living space), 4 bedrooms (above grade), 1.5 bathrooms, single attached garage, double detached garage & has had many renovations throughout the years. A family home combined with the location that is desired for re-development. HOLDING PROPERTY - RENT then - REDEVELOP (id:39198)
Property Details
Interior
Features
Main level Floor
Mud room
1.43 m x 0.89 mKitchen
4.06 m x 3.22 mLiving room
7.66 m x 3.93 mDining room
3.06 m x 2.67 mExterior
Parking
Garage spaces 6
Garage type -
Other parking spaces 0
Total parking spaces 6




