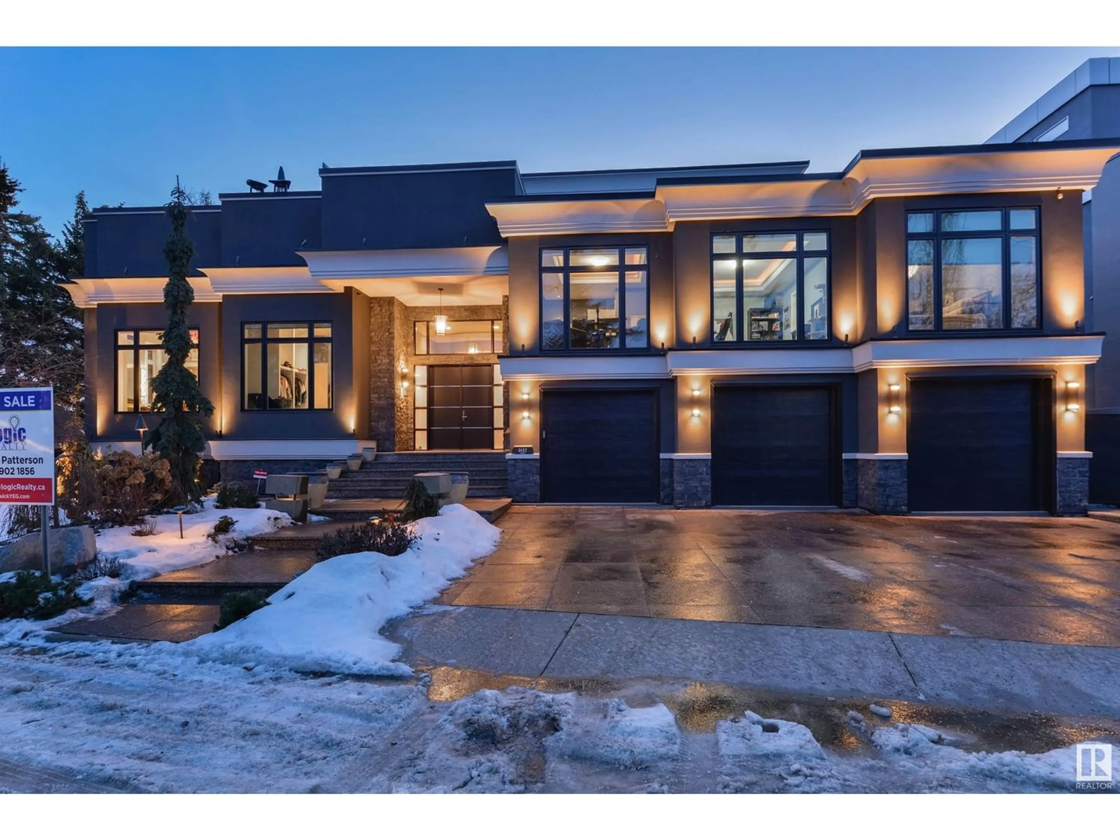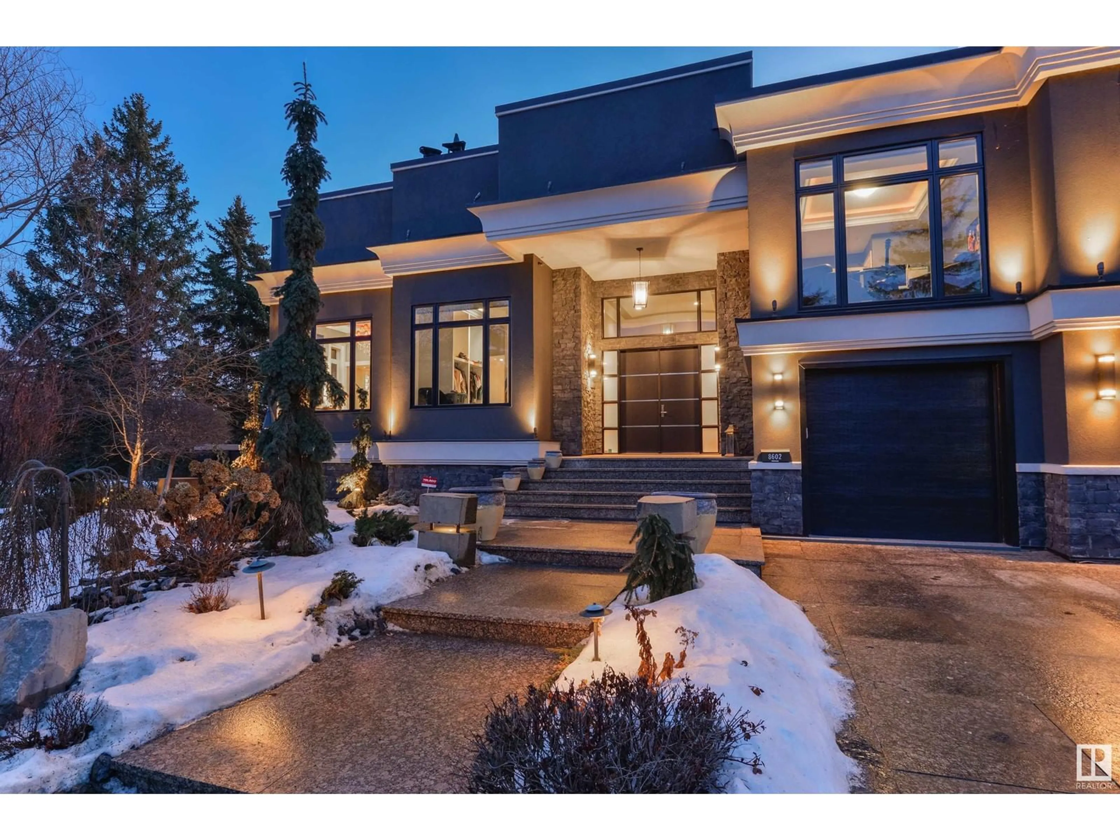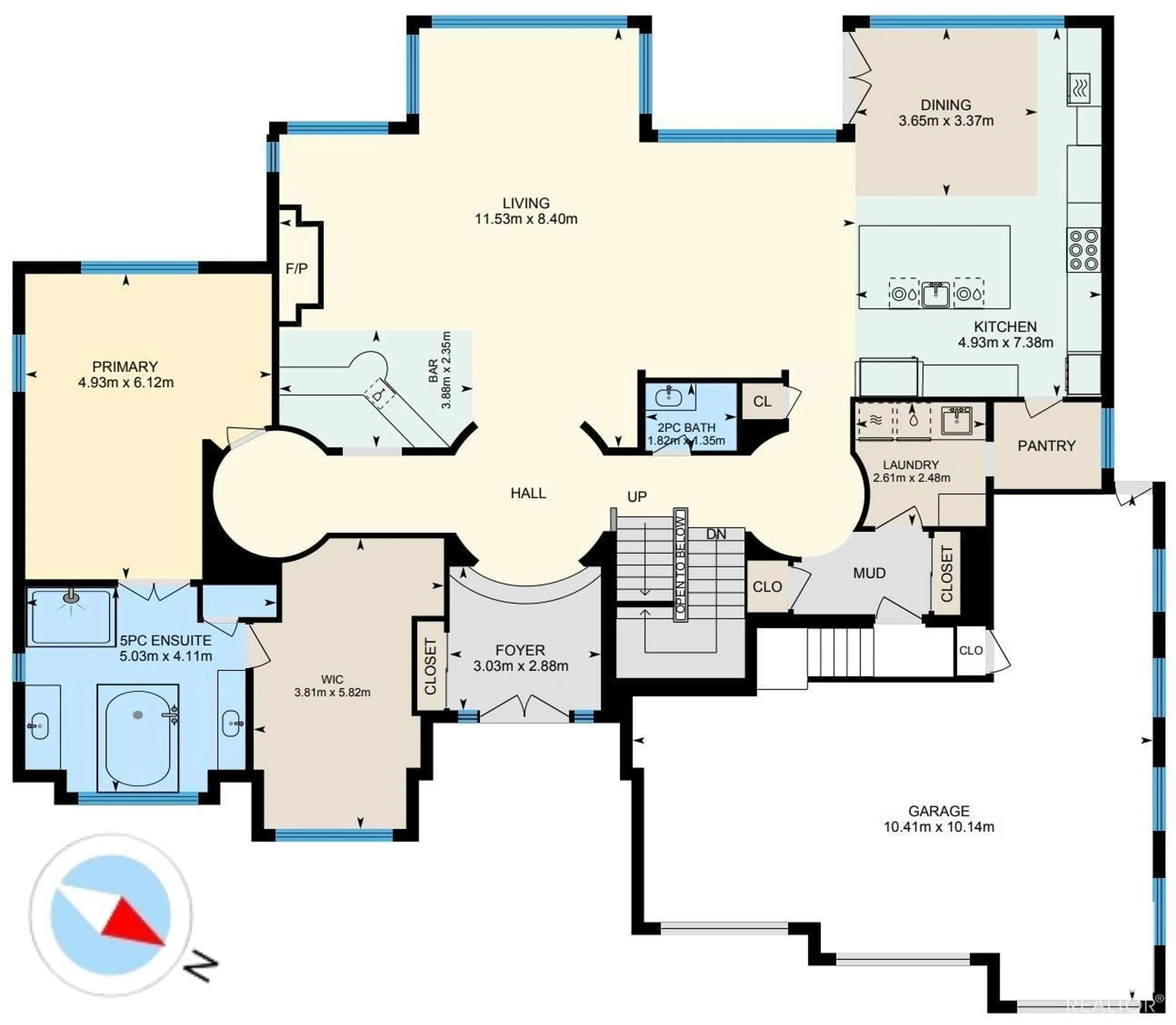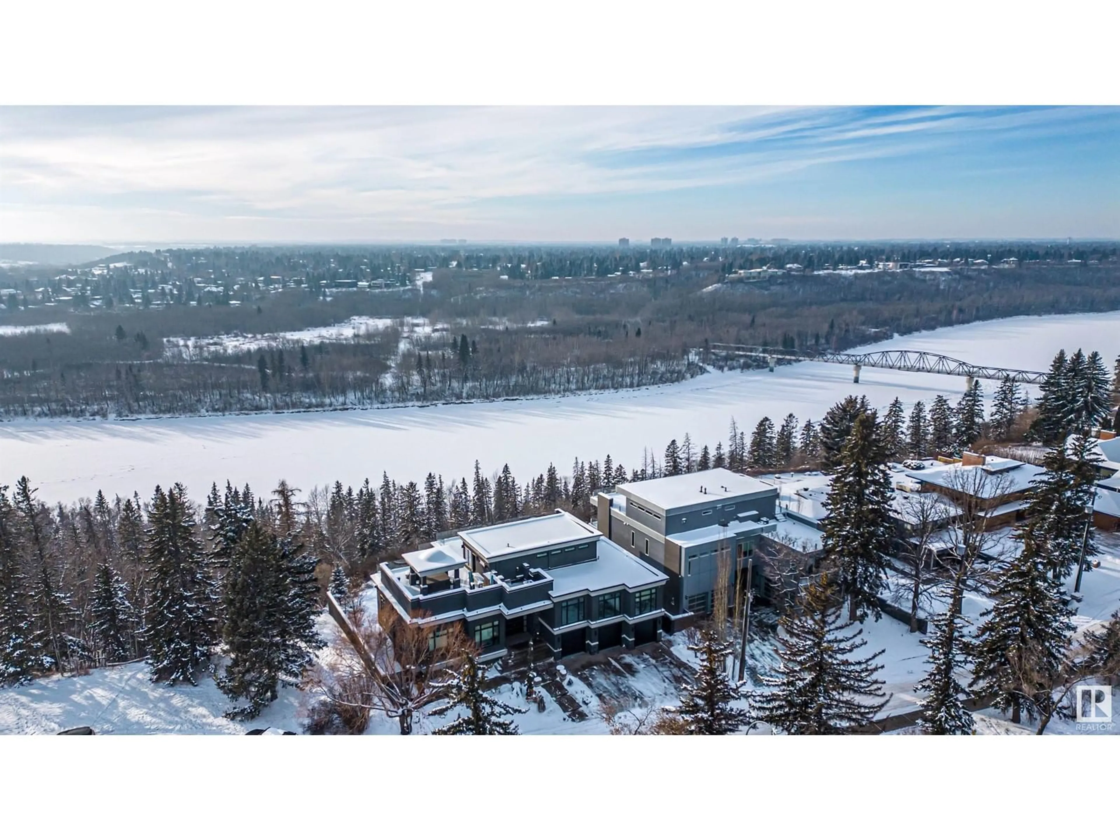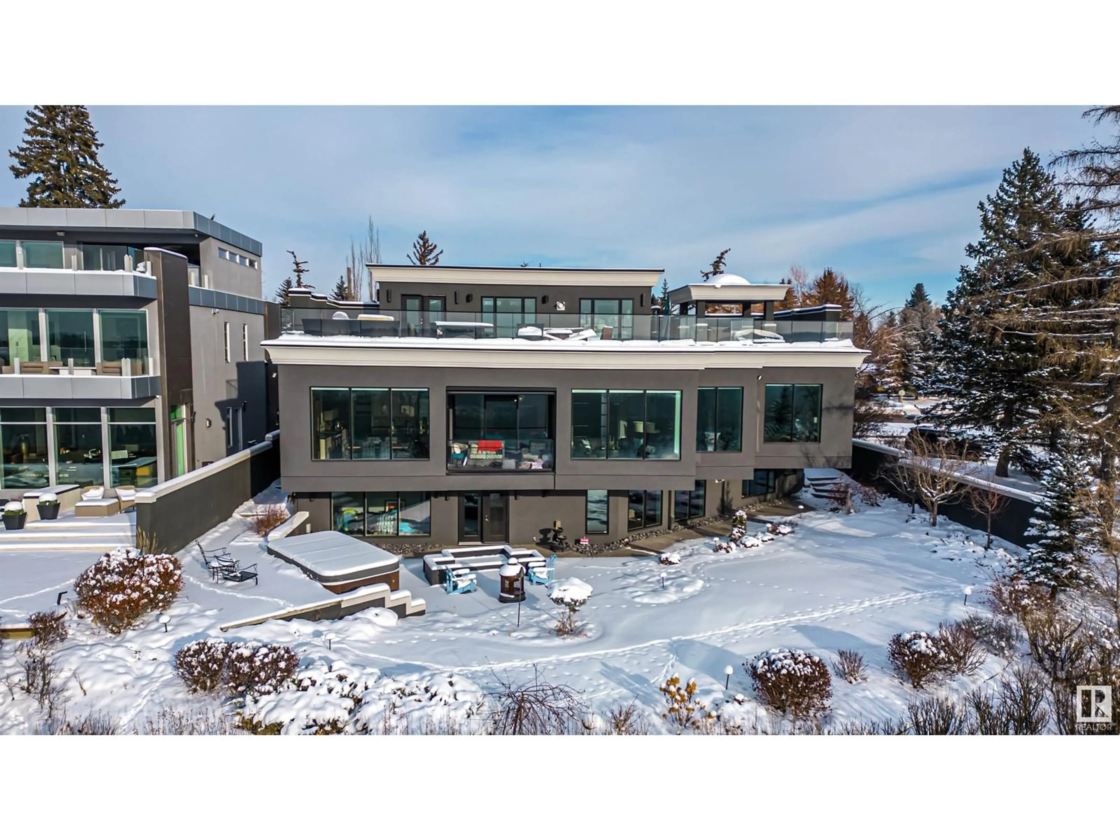8602 SASKATCHEWAN DR NW, Edmonton, Alberta T6G2A8
Contact us about this property
Highlights
Estimated ValueThis is the price Wahi expects this property to sell for.
The calculation is powered by our Instant Home Value Estimate, which uses current market and property price trends to estimate your home’s value with a 90% accuracy rate.Not available
Price/Sqft$852/sqft
Est. Mortgage$17,157/mo
Tax Amount ()-
Days On Market320 days
Description
WALKOUT BASEMENT, FLOOR TO CEILING WINDOWS, private unrestricted river valley views! This Stunning 7,600+ SF, FULLY FINISHED 2011 build is unique & timeless. With 14 ceilings, a huge roof top patio, recently redone roof, well equipped wet bars on each floor, a covered, heated, deck off the kitchen with mechanized bug nets, & a beautifully landscaped yard, with several mature perennials, luxury stone patios & a putting green installed in 2016. With 6 bedrooms, each with their own ensuites, a wine cellar, pool table, & sub basement movie theatre unlike anything youve ever seen before, this house is a dream come true! Built with care, this home has an incredible 68 piles in the foundation to a dept of 70 ft, ICF Concrete block construction, triple pane windows, in floor heating system, that extends into the triple car garage, powered by a redundant TWO boiler system, & fan coil blown air for a consistent temperature & A/C! With Quick access to the river valley, UofA Hospital, & Downtown! (id:39198)
Property Details
Interior
Features
Lower level Floor
Bedroom 4
4.29 m x 5.1 mBedroom 5
3.61 m x 4.81 mBedroom 6
3.45 m x 3.72 mMedia
6.32 m x 8.56 mExterior
Parking
Garage spaces 6
Garage type -
Other parking spaces 0
Total parking spaces 6

