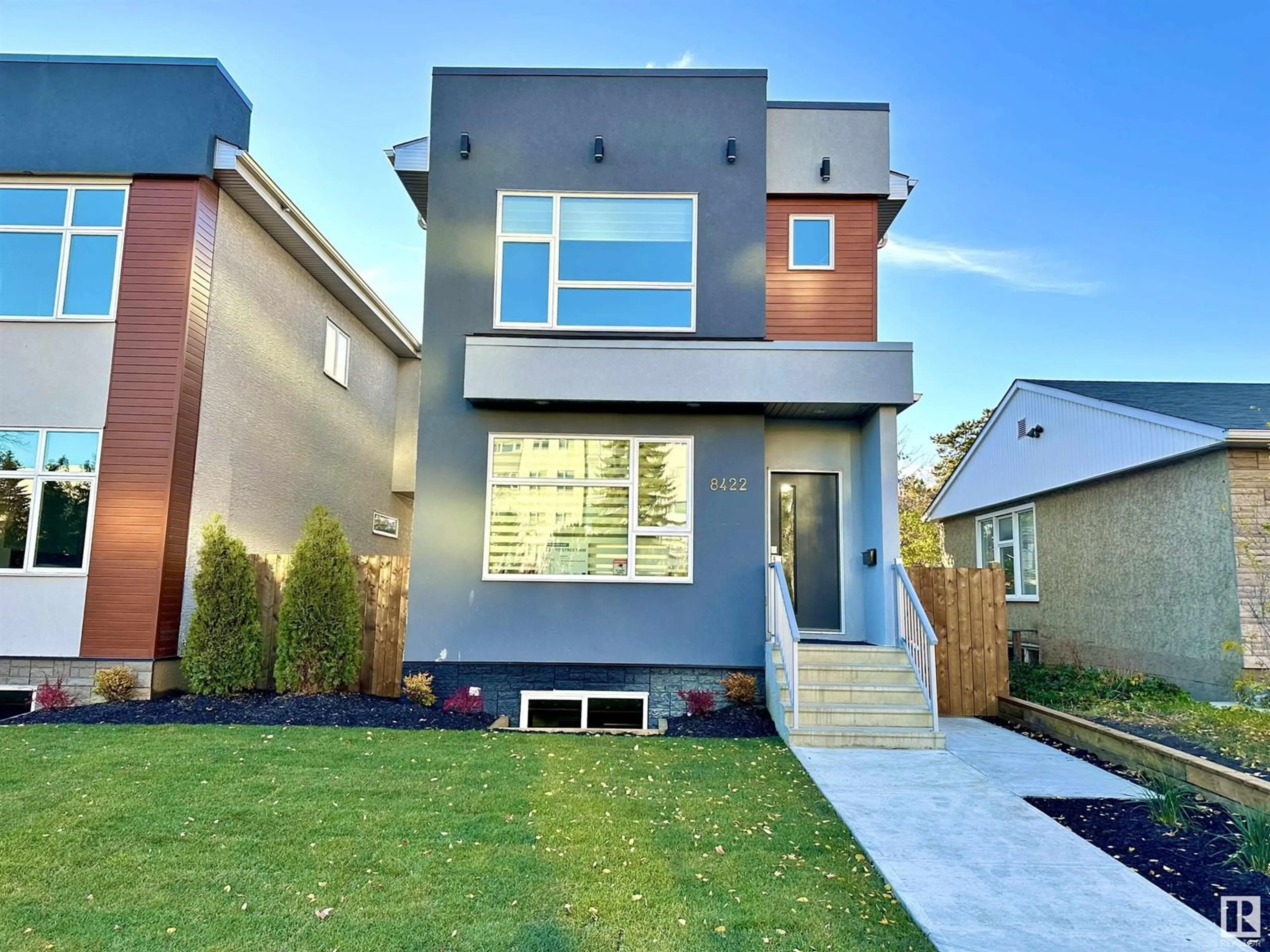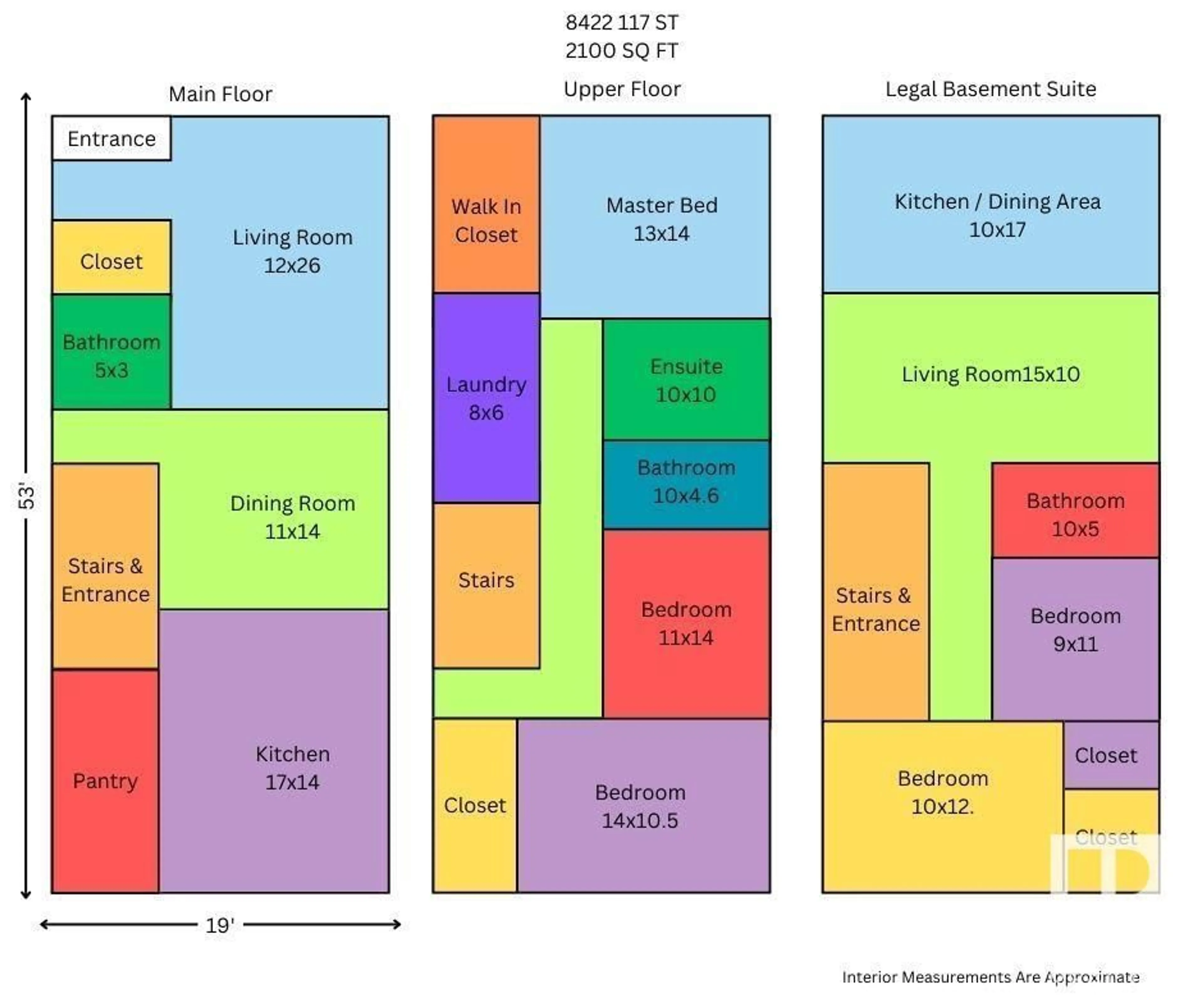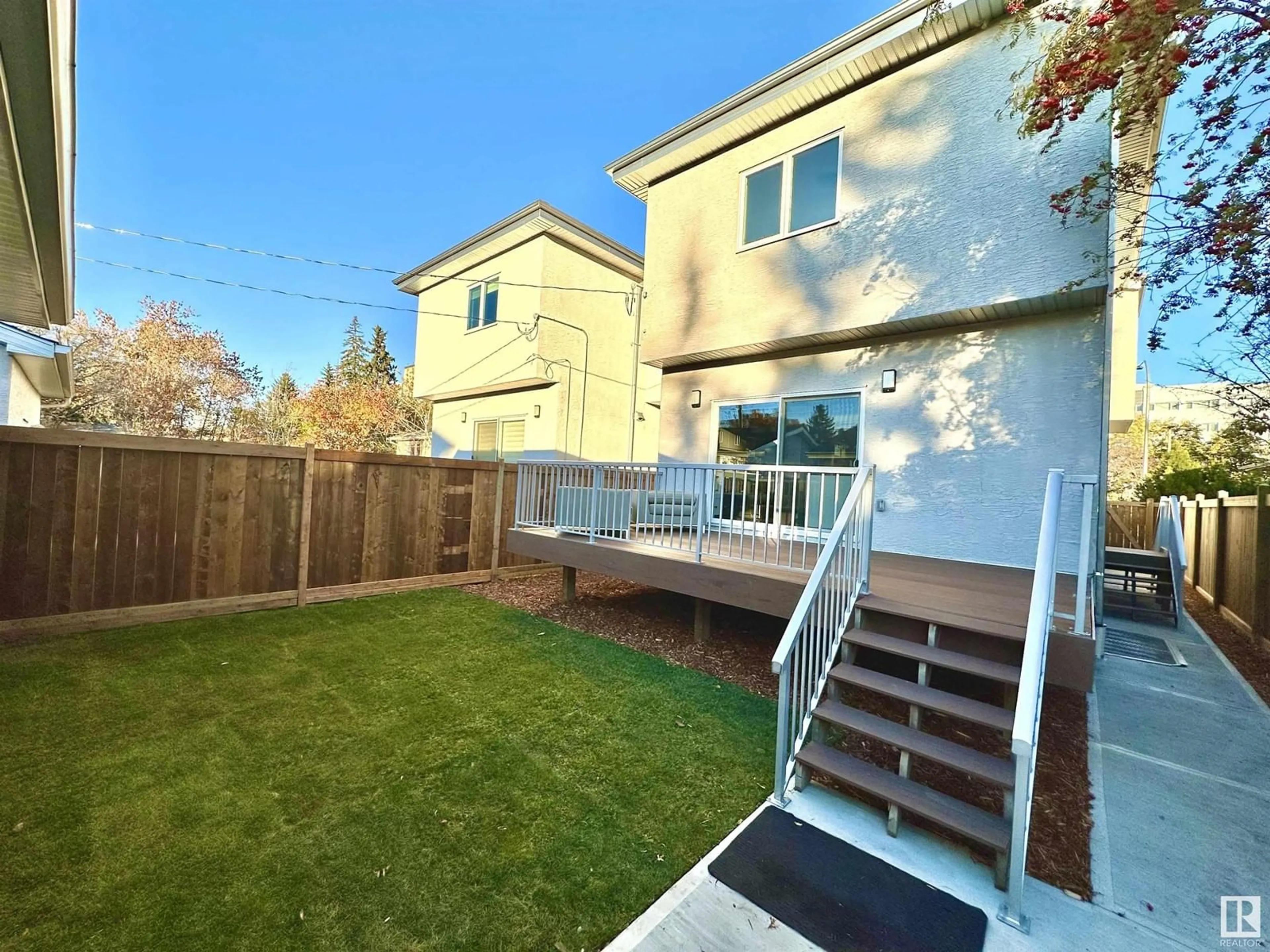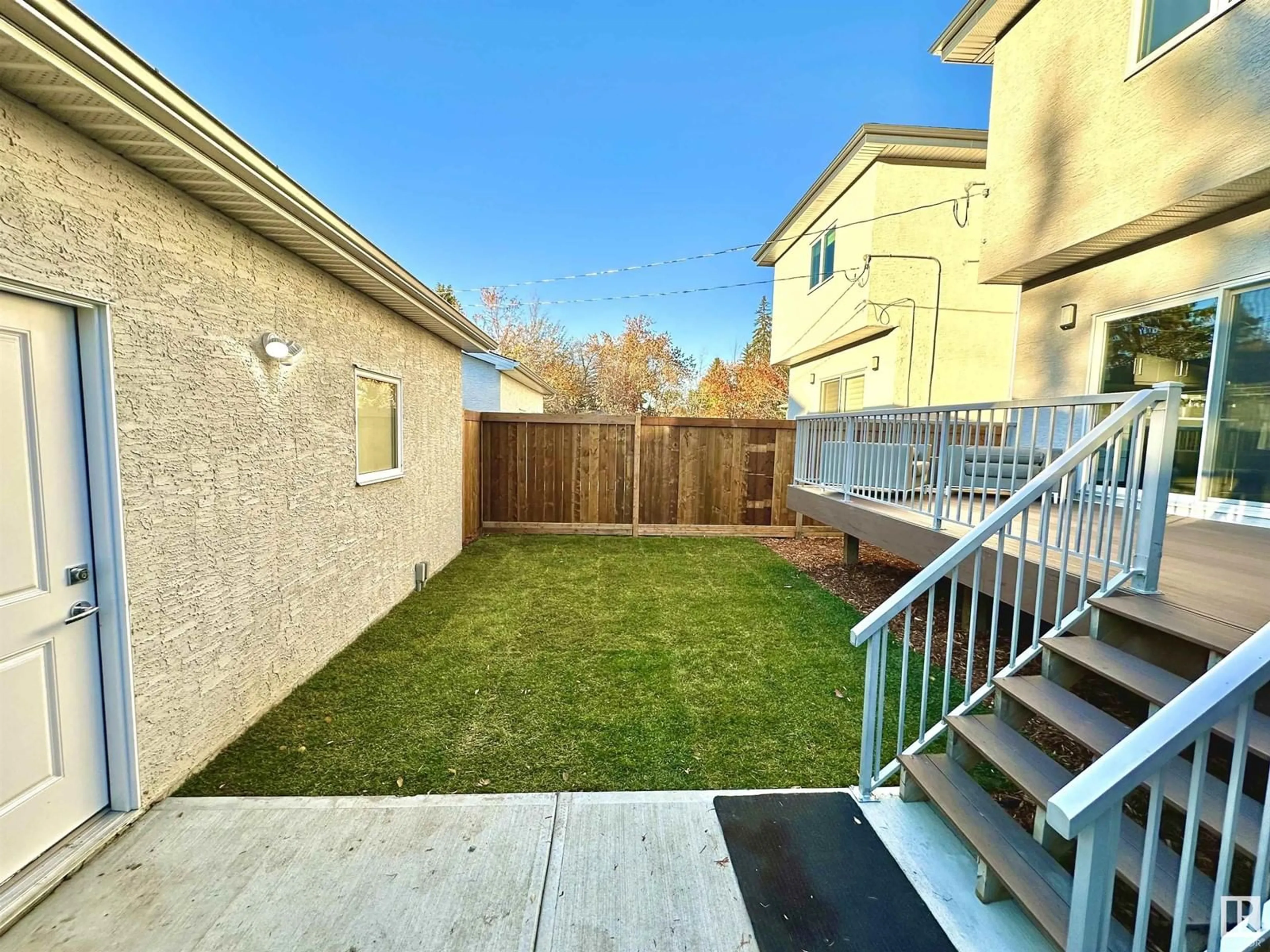8422 117 ST NW, Edmonton, Alberta T6G1R4
Contact us about this property
Highlights
Estimated ValueThis is the price Wahi expects this property to sell for.
The calculation is powered by our Instant Home Value Estimate, which uses current market and property price trends to estimate your home’s value with a 90% accuracy rate.Not available
Price/Sqft$533/sqft
Est. Mortgage$4,810/mo
Tax Amount ()-
Days On Market50 days
Description
This beautiful infill house is located in Edmonton's most desirable community, Windsor Park. Steps away from UofA, schools, the hospital, and miles of River Valley trails and parks. The 2 story house features 9 foot ceilings for main and 2nd floor, a bright and open contemporary living room with fireplace, a large kitchen with a quartz island and waterfall edge, and Walk in Pantry, a wet bar, triple pane windows, and high-end modern appliances for the chef. The rear patio doors from the dining room area lead to an elevated composite deck overlooking the backyard. The upper level holds 3 large bedrooms including a spacious primary bedroom with a walk-in closet and a 5 piece spa-like ensuite, additional 4pcs bathroom and second floor laundry room W/ sink. Fully finished legal basement suite with 2 extra bedrooms, Separated furnace, separate entrance, full bath, kitchen, living room w/ fireplace and laundry. This lot and house are 3.5ft wider than a normal infill. A Perfect place to call home! (id:39198)
Property Details
Interior
Features
Upper Level Floor
Primary Bedroom
3.96 m x 4.27 mBedroom 2
4.27 m x 3.2 mBedroom 3
3.35 m x 4.27 mProperty History
 61
61



