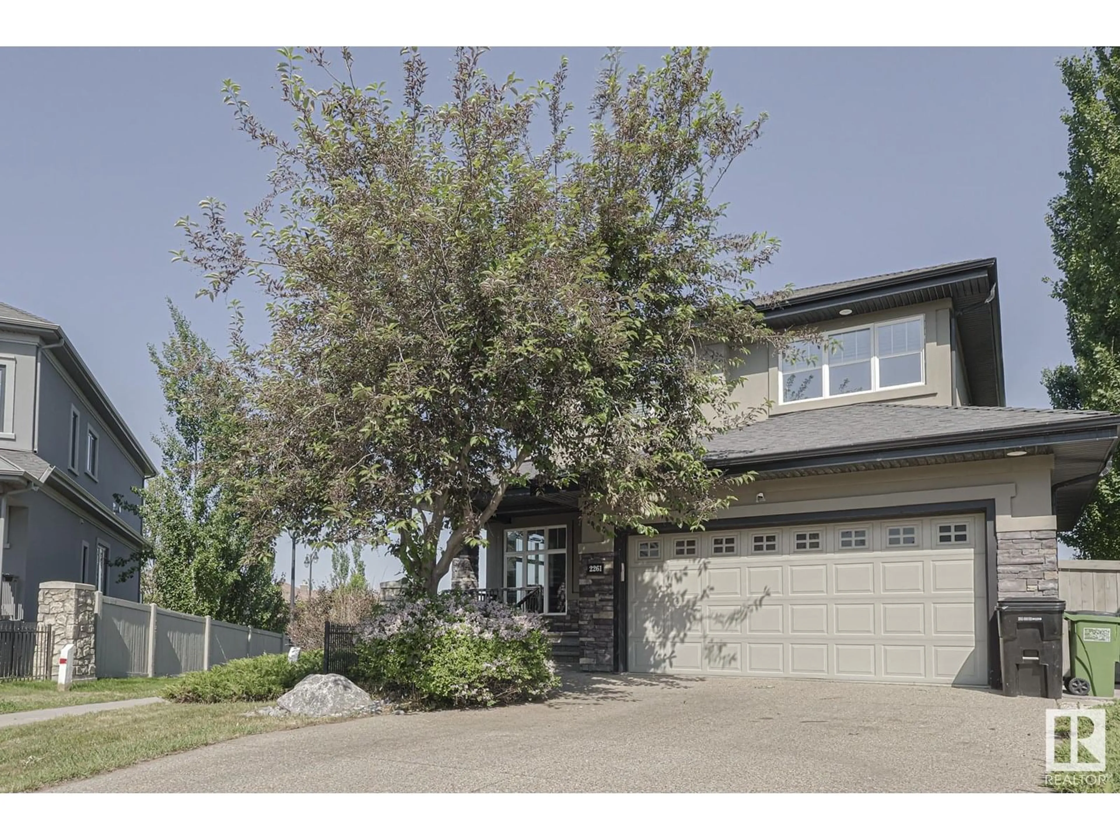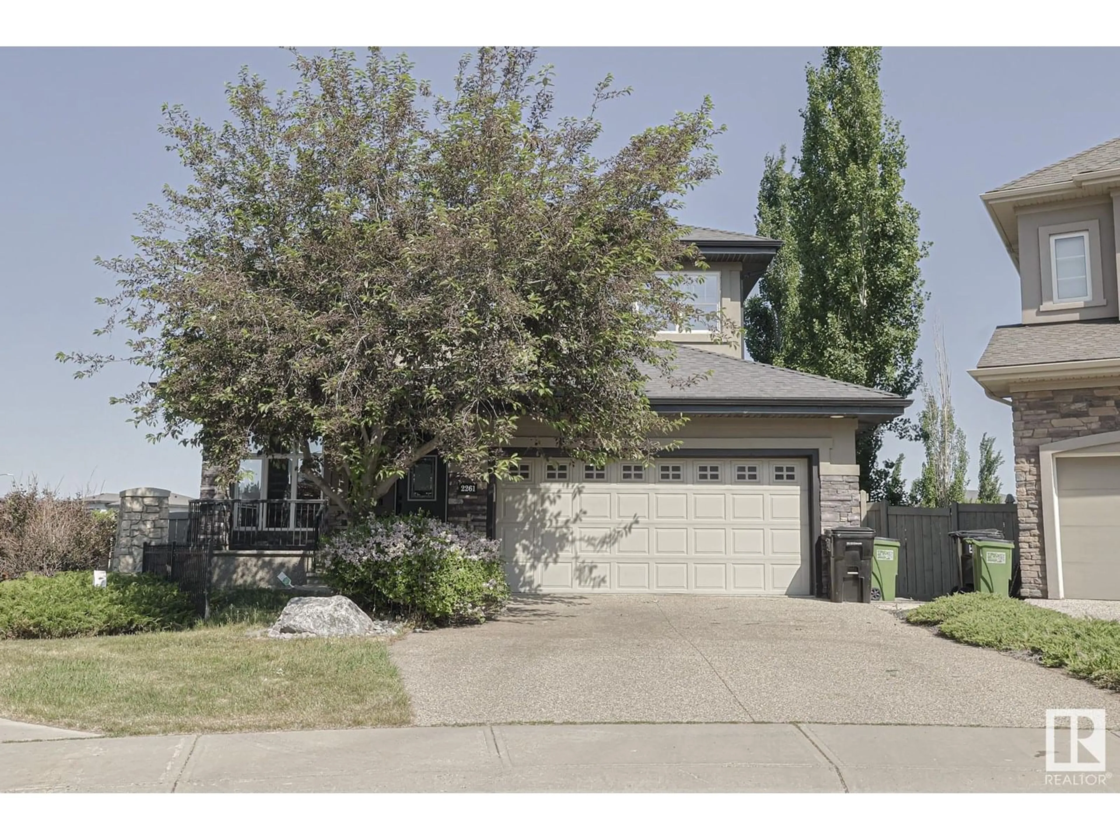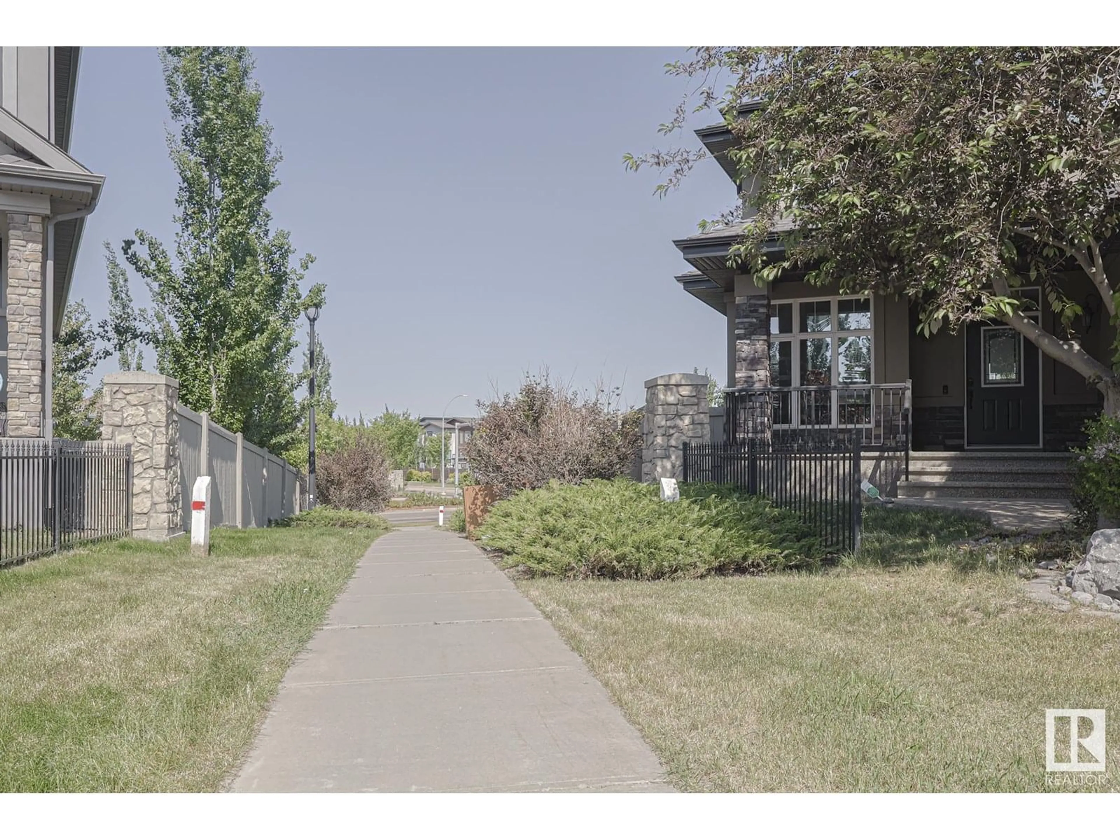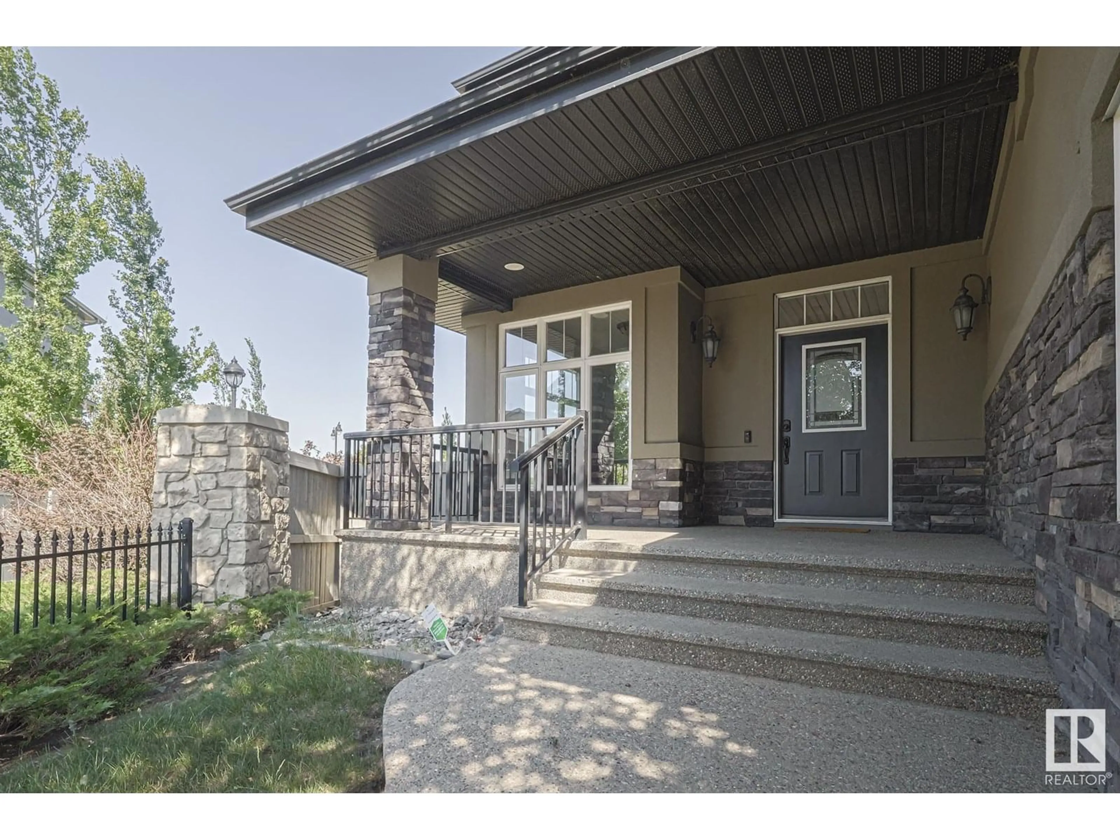SW - 2261 WARRY LO, Edmonton, Alberta T6W0N7
Contact us about this property
Highlights
Estimated ValueThis is the price Wahi expects this property to sell for.
The calculation is powered by our Instant Home Value Estimate, which uses current market and property price trends to estimate your home’s value with a 90% accuracy rate.Not available
Price/Sqft$293/sqft
Est. Mortgage$3,328/mo
Tax Amount ()-
Days On Market3 days
Description
Stunning 2642 Sq Ft Two-Storey in Prestigious Upper Windermere! Located in one of Edmonton’s most sought-after communities, this elegant home offers a perfect blend of luxury and functionality. Step inside to rich hardwood floors and an expansive main floor layout featuring a dedicated office, ideal for remote work or study. The heart of the home is the chef’s dream kitchen—boasting a massive island, ample cabinetry, and premium finishes, perfect for entertaining. Upstairs, you’ll find a spacious loft, convenient laundry room, and three generous bedrooms. The primary suite is a true retreat with a cozy fireplace, spa-like soaker tub, and a large walk-in closet. Step outside to your fully landscaped, pie-shaped backyard—perfect for summer living! Enjoy the expansive two-tier deck, offering an exceptional amount of outdoor space for relaxing or entertaining. A must-see property with access to exclusive amenities and the Upper Windermere private leisure centre! (id:39198)
Property Details
Interior
Features
Main level Floor
Living room
4.87 x 4.66Dining room
4.54 x 2.58Kitchen
4.58 x 4.36Den
3.35 x 2.41Exterior
Parking
Garage spaces -
Garage type -
Total parking spaces 4
Property History
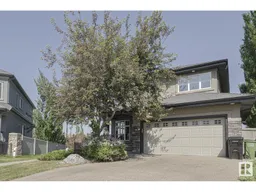 52
52
