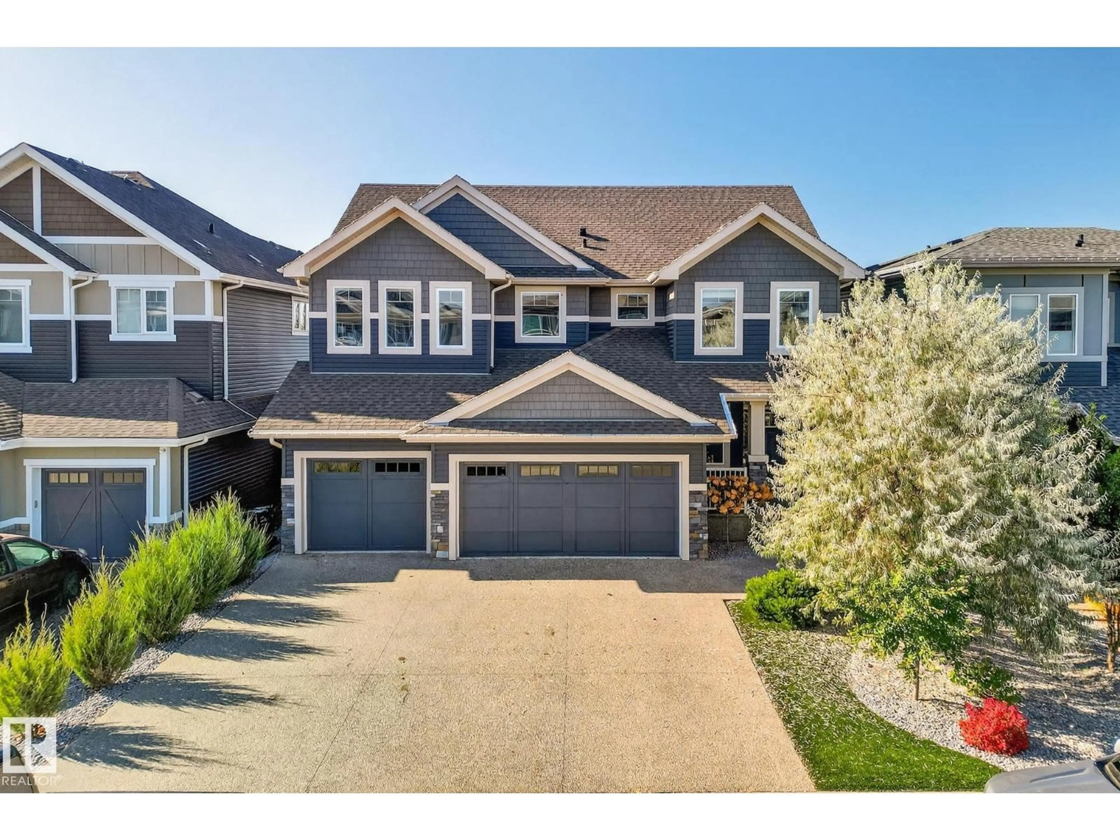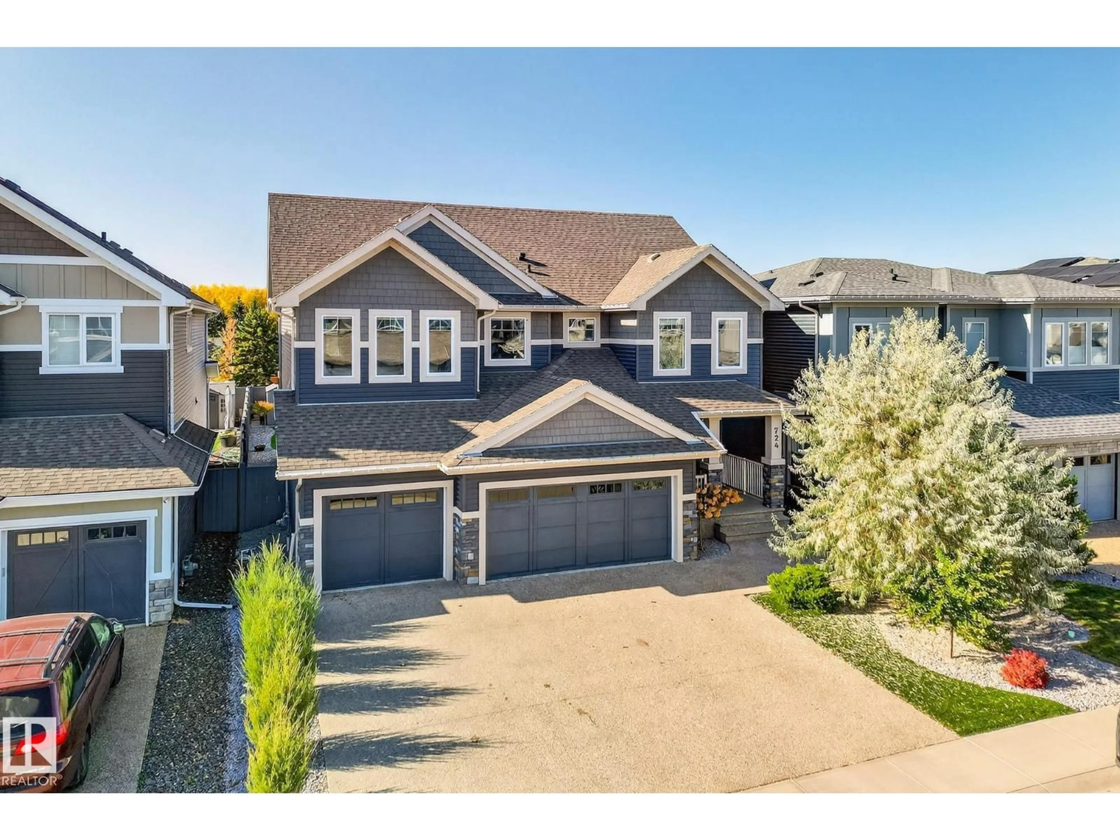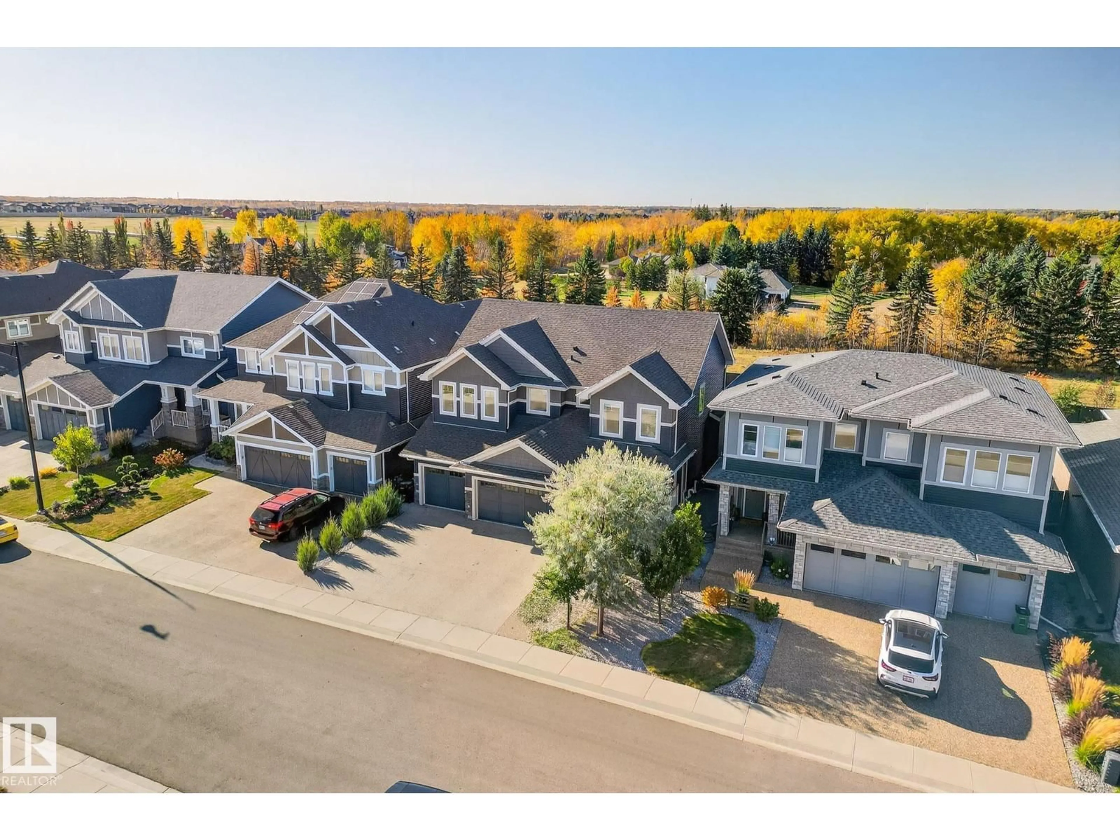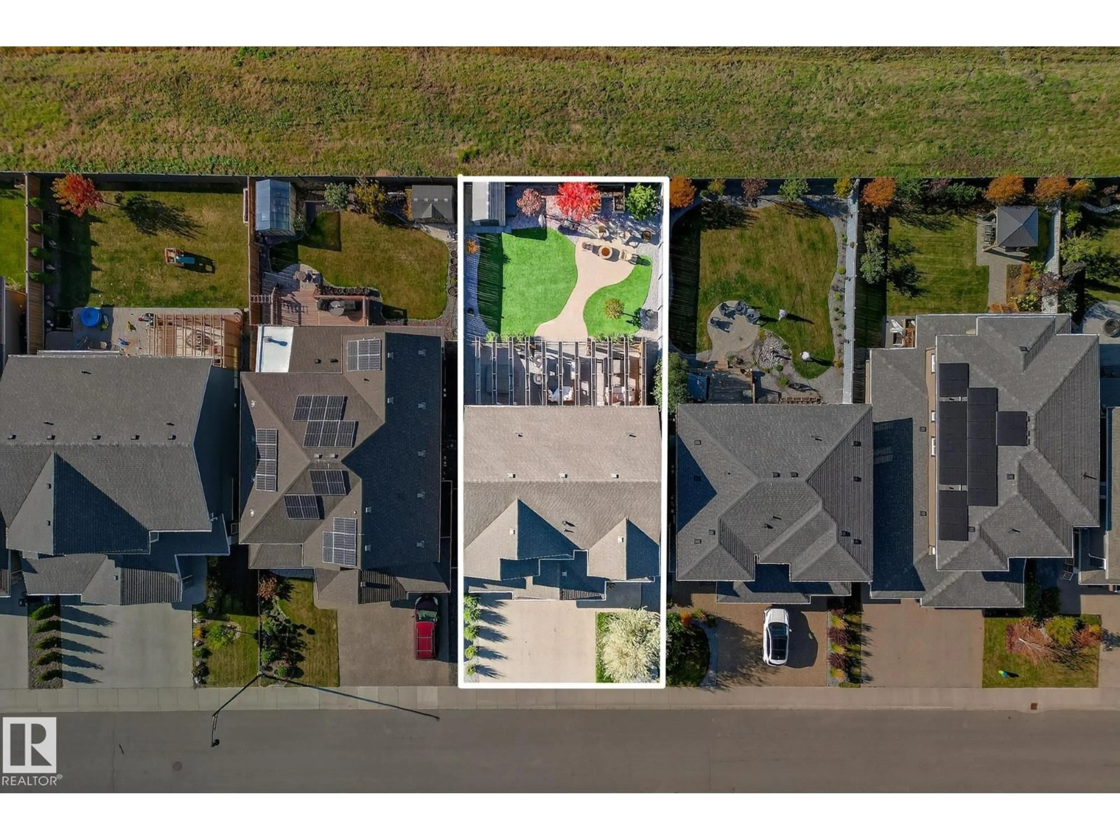724 180 ST, Edmonton, Alberta T6W2S8
Contact us about this property
Highlights
Estimated valueThis is the price Wahi expects this property to sell for.
The calculation is powered by our Instant Home Value Estimate, which uses current market and property price trends to estimate your home’s value with a 90% accuracy rate.Not available
Price/Sqft$393/sqft
Monthly cost
Open Calculator
Description
No expenses spared in this EXCEPTIONAL property!!! The open-concept main floor offers a spacious living room with gas fireplace, dining nook, incredible HIGH-END KITCHEN, mud room and half bath. The kitchen offers a new Sub-Zero fridge, walk-in pantry, ample custom cabinetry and views of the STUNNING BACKYARD. The backyard is an OASIS complete with massive composite deck with pergola, built-in bar & bbq, hot tub, stone fire pit and artificial turf! Total entertainers dream, backing on to green space! Upstairs you will find the stylish primary retreat equipped with work station, 5-piece spa ensuite and large walk-in closet. Upstairs also offers family room, 2 more bedrooms, 5-piece main bathroom and laundry room. Basement is professionally developed with sound-proofing and offers additional family room, 3-piece bath and 4th bedroom/flex room with Murphy bed! Don't miss the heated triple garage with epoxy floors. Shows 10/10!!! (id:39198)
Property Details
Interior
Features
Main level Floor
Living room
4.66 x 5Dining room
4.64 x 3.08Kitchen
4.64 x 4.44Exterior
Parking
Garage spaces -
Garage type -
Total parking spaces 6
Property History
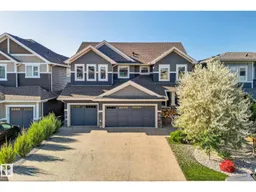 53
53
