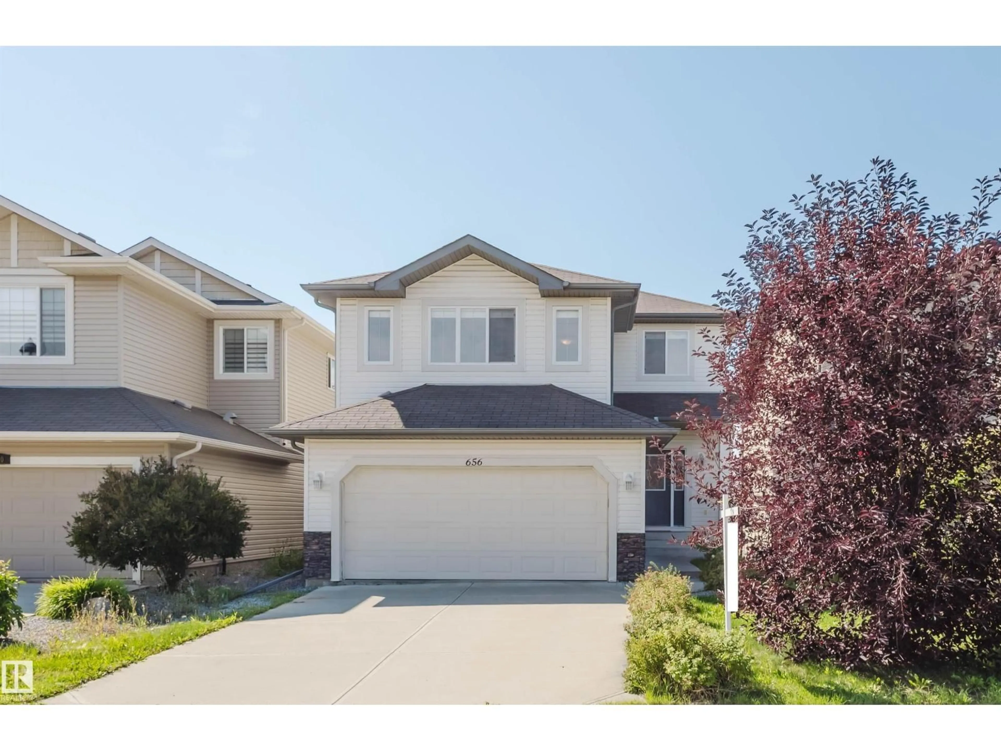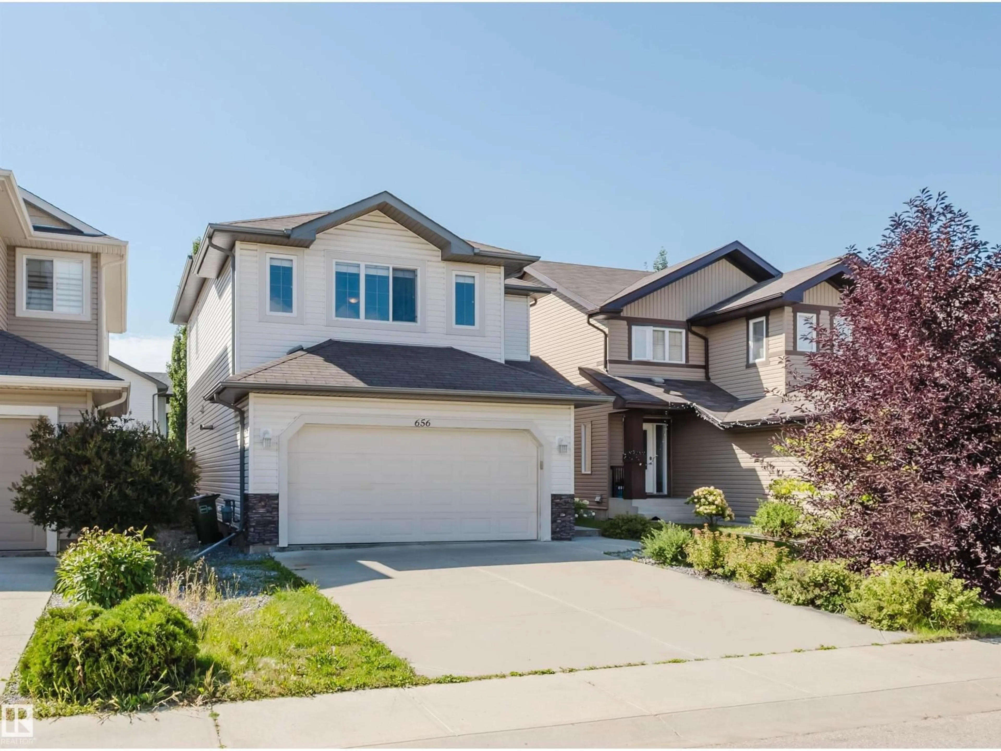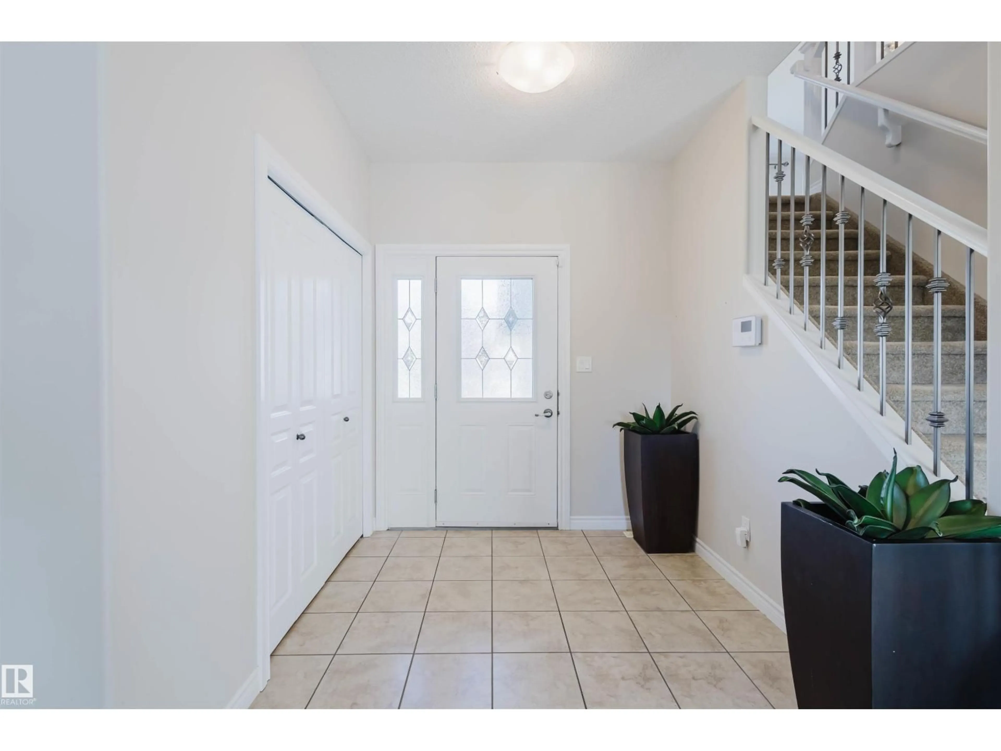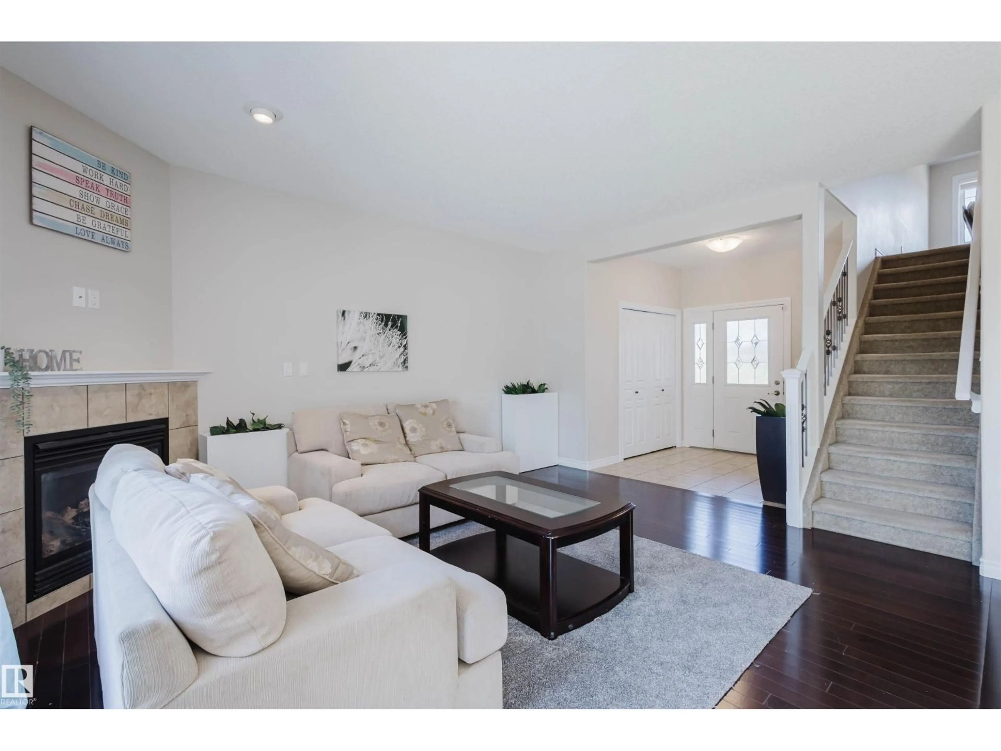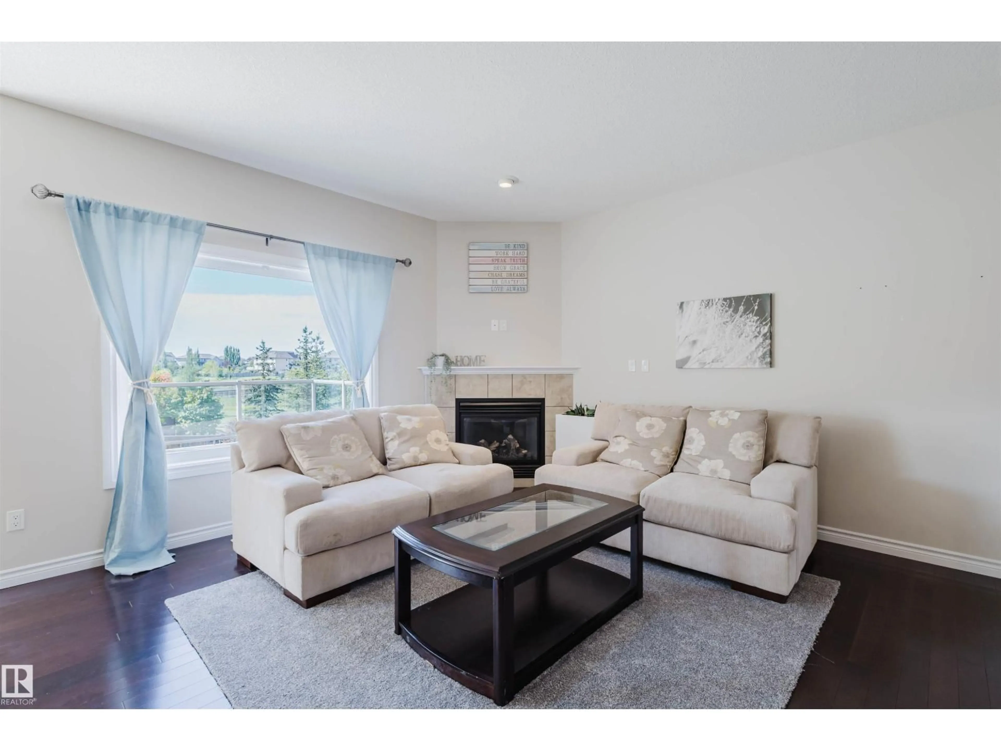Contact us about this property
Highlights
Estimated valueThis is the price Wahi expects this property to sell for.
The calculation is powered by our Instant Home Value Estimate, which uses current market and property price trends to estimate your home’s value with a 90% accuracy rate.Not available
Price/Sqft$297/sqft
Monthly cost
Open Calculator
Description
Great Value in Windermere! This well-maintained & air-conditioned 2 storey home backs onto Landale Pond, greenspace, and an urban forest, offering natural light, peace, and comfort throughout. Main floor features a spacious foyer, a cozy living room with hardwood floors & corner fireplace, and a gourmet kitchen with granite countertops, ample cabinetry, stainless steel appliances & corner pantry. The dining area is surrounded by windows showcasing stunning pond views. Upstairs, a vaulted bonus room provides the perfect family retreat. The primary suite boasts serene pond views, a lrg W/I closet & a spa-like 5 pc ensuite. Two additional bdrms and a full 4-piece bath complete the upper level. A heated garage & Central vacuum. Close to parks, trails, schools, shopping at Currents of Windermere & easy access to 170 Street. Imagine sipping your morning coffee while overlooking the pond— this home perfectly blends modern design, functionality & tranquility for family living! (id:39198)
Property Details
Interior
Features
Main level Floor
Living room
4.13 x 4.85Dining room
2.89 x 3.07Kitchen
2.96 x 4.72Property History
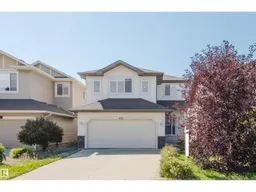 36
36
