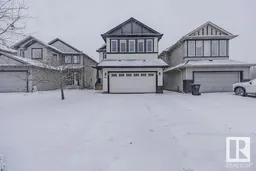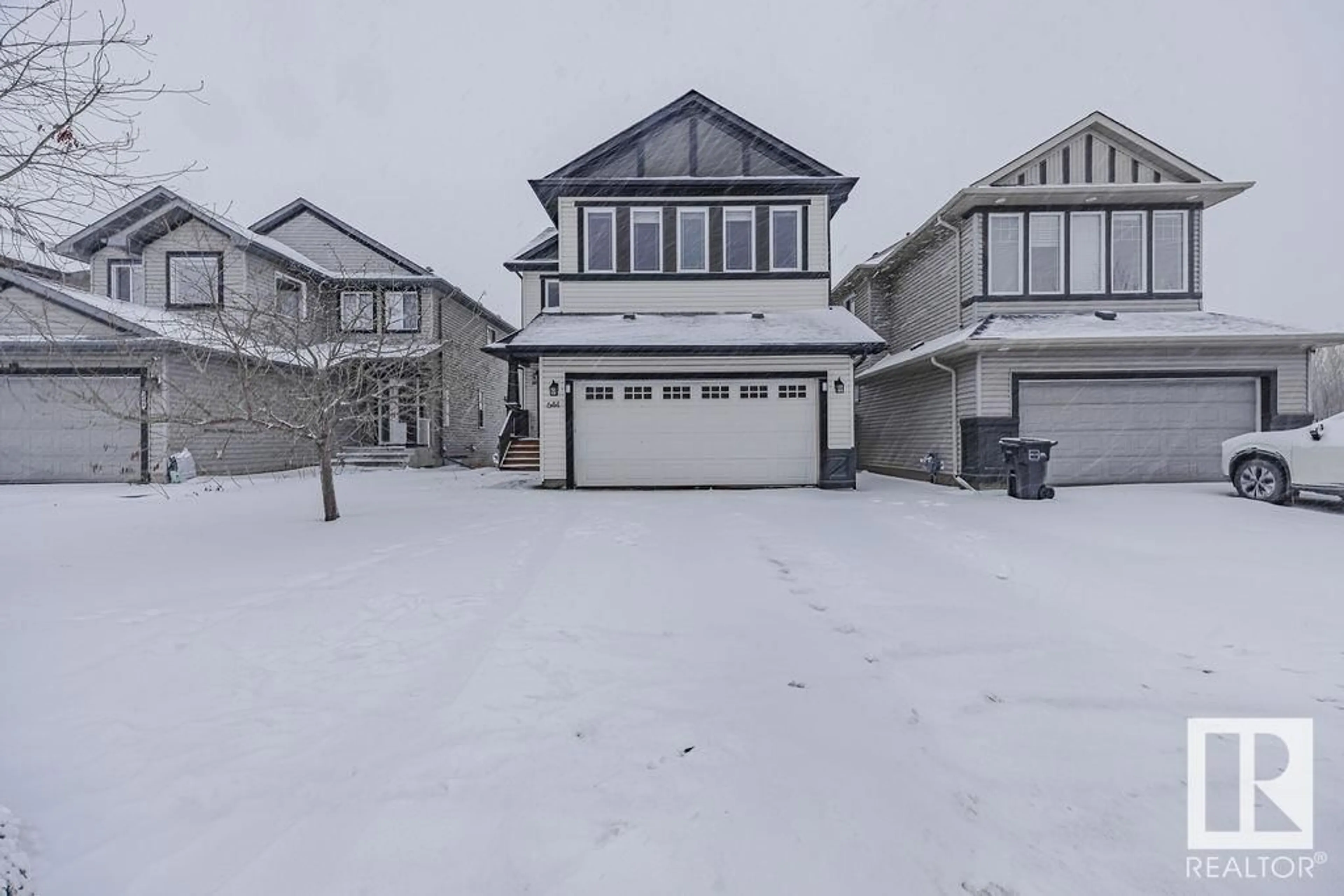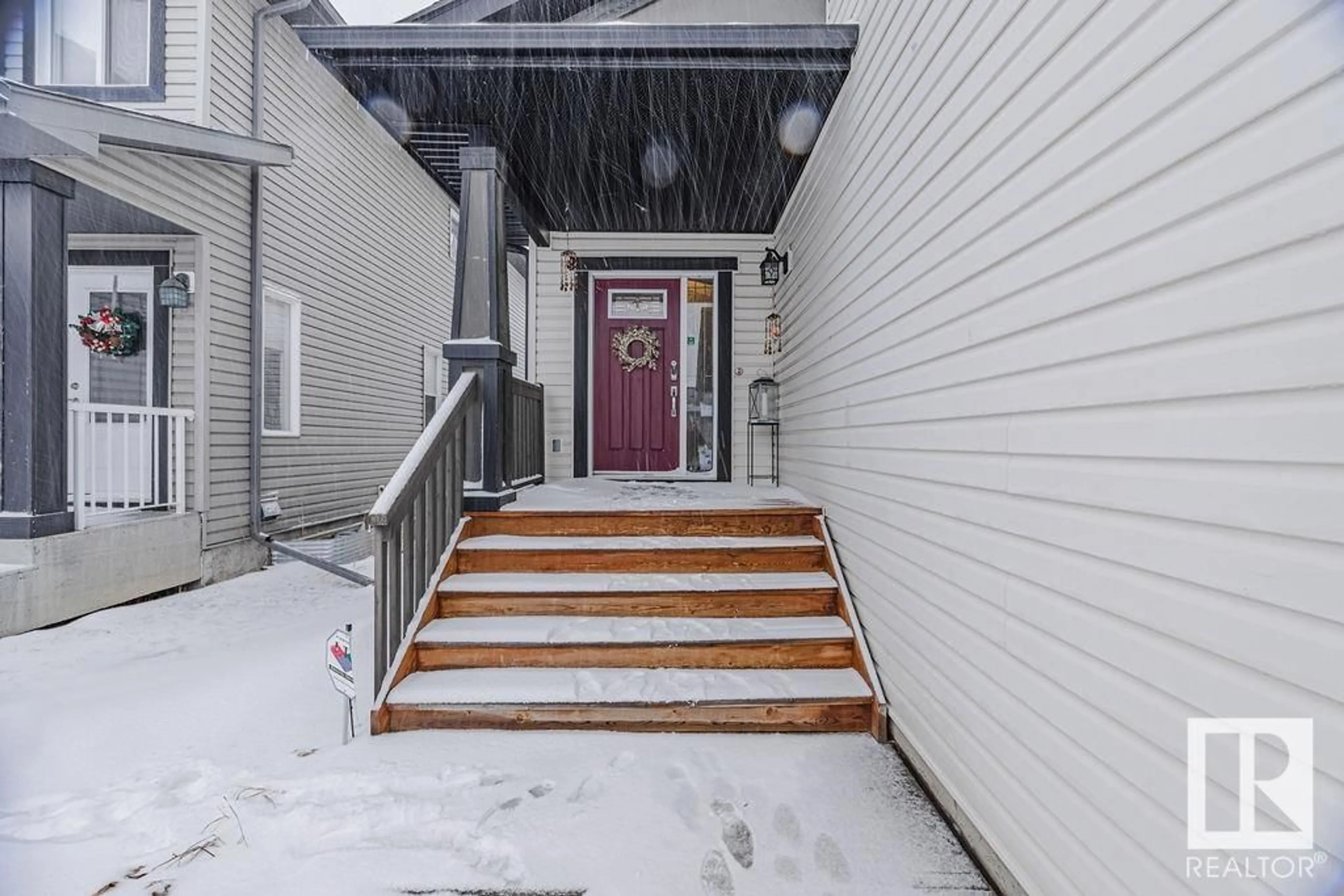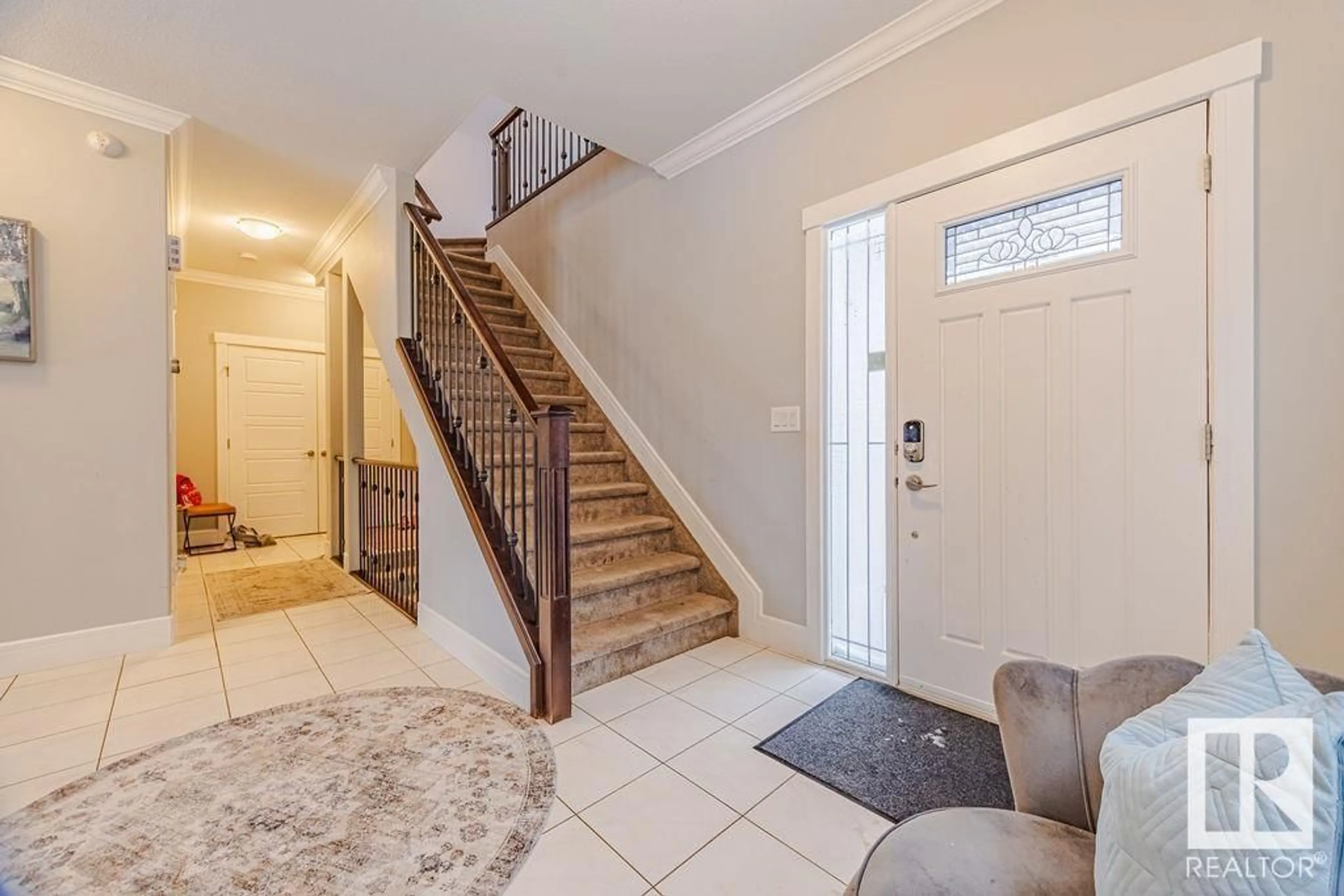SW - 644 171 ST, Edmonton, Alberta T6W0M1
Contact us about this property
Highlights
Estimated ValueThis is the price Wahi expects this property to sell for.
The calculation is powered by our Instant Home Value Estimate, which uses current market and property price trends to estimate your home’s value with a 90% accuracy rate.Not available
Price/Sqft$320/sqft
Est. Mortgage$3,345/mo
Tax Amount ()-
Days On Market30 days
Description
Welcome to this stunning, fully upgraded home in the sought-after community of Windermere. This beautiful property boasts 3 spacious bedrooms upstairs, and a massive bonus room with soaring vaulted ceilings offers endless possibilities for entertainment, and relaxation. The chef’s kitchen is a true highlight, featuring luxurious Italian marble that extends throughout the home, creating an elegant and timeless atmosphere. The open-concept design is perfect for both daily living and hosting gatherings, with high-end finishes and top-of-the-line appliances. Step outside and enjoy the breathtaking views from the fully finished walkout basement, which faces a serene pond, offering a peaceful retreat just outside your door, an ideal setting for outdoor living and peaceful moments. For added convenience, the heated garage ensures you’ll never have to worry about chilly mornings or snow-covered vehicles in winter. This home combines elegance, function, and natural beauty! (id:39198)
Property Details
Interior
Features
Main level Floor
Living room
Dining room
Kitchen
Property History
 54
54




