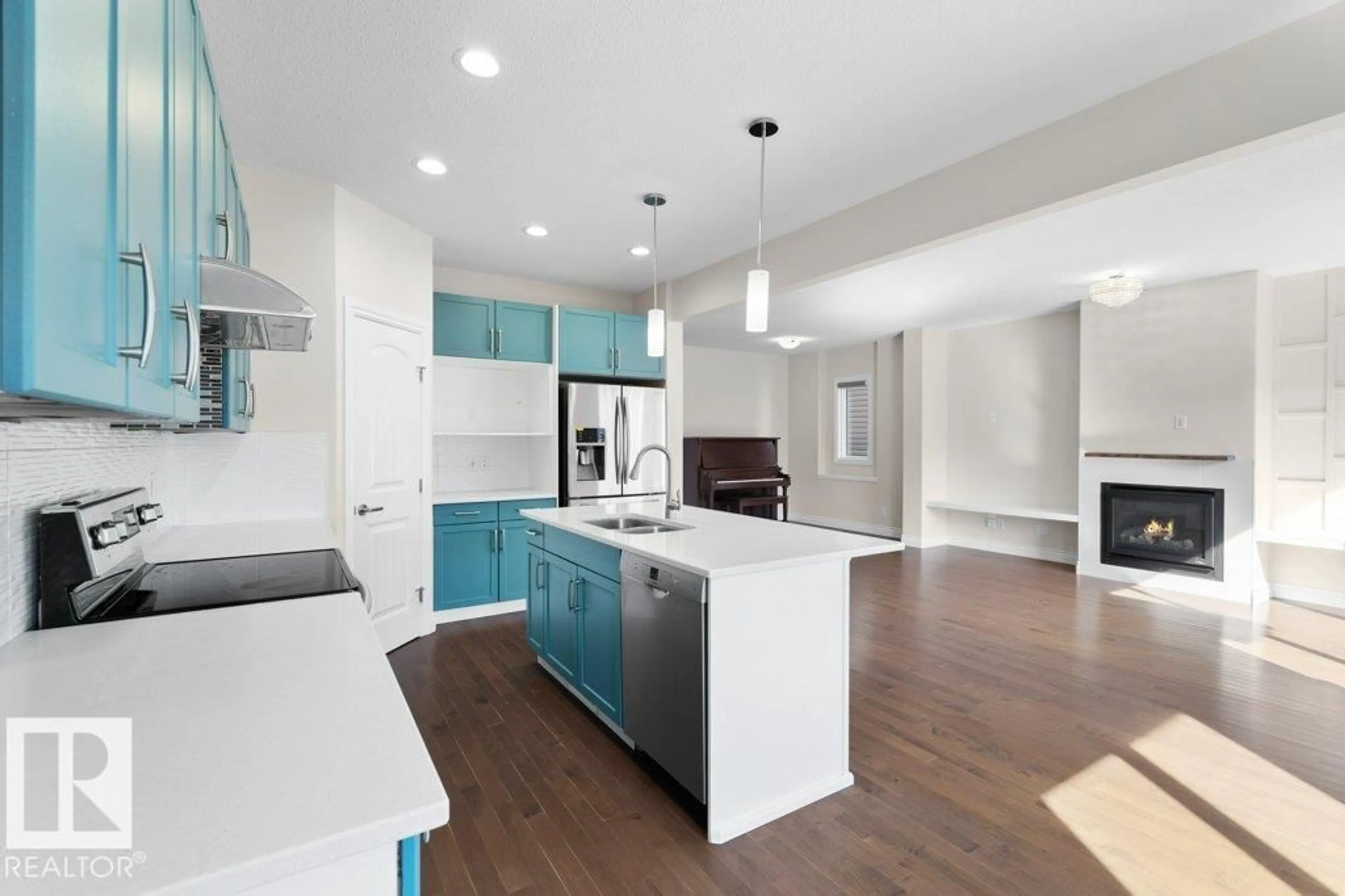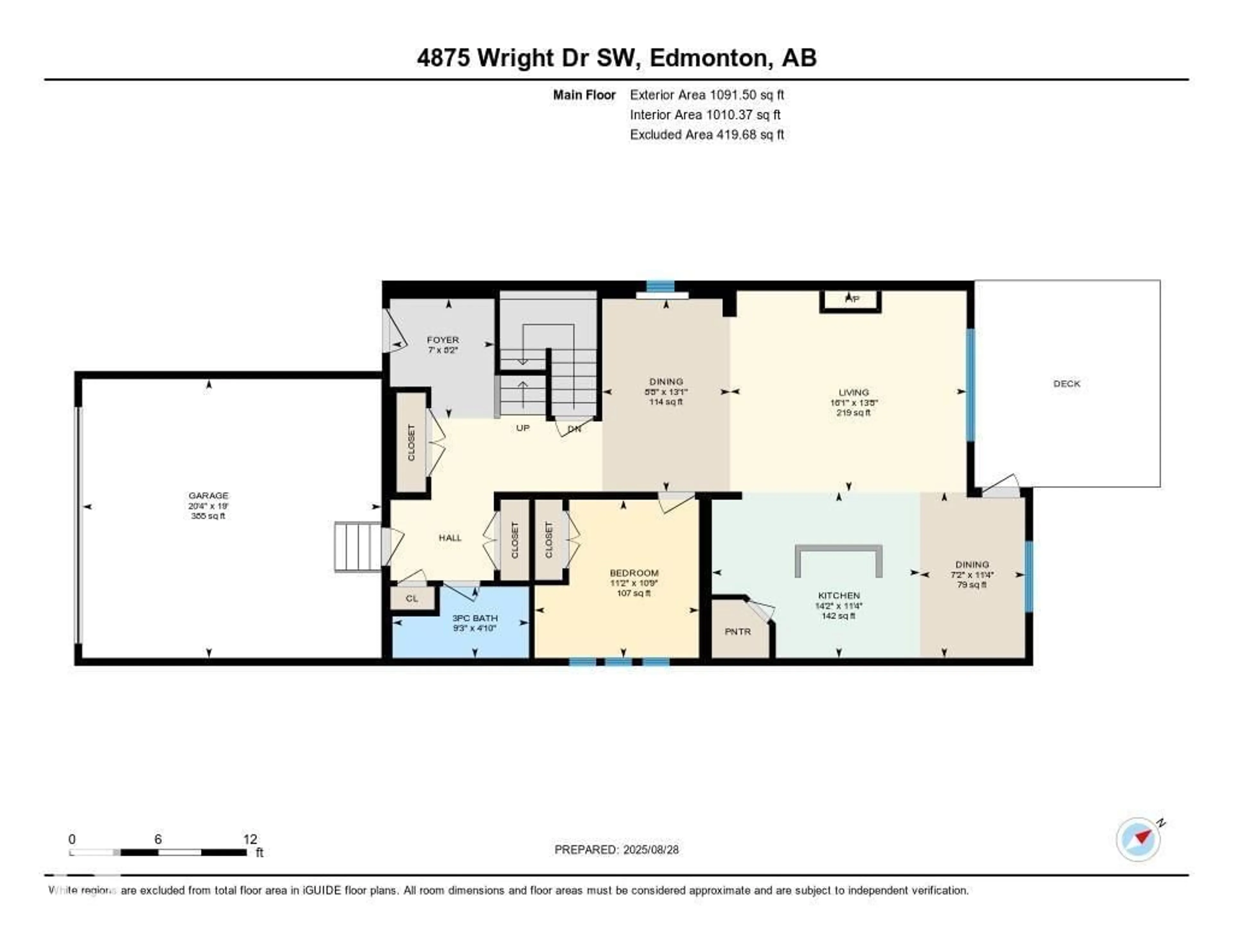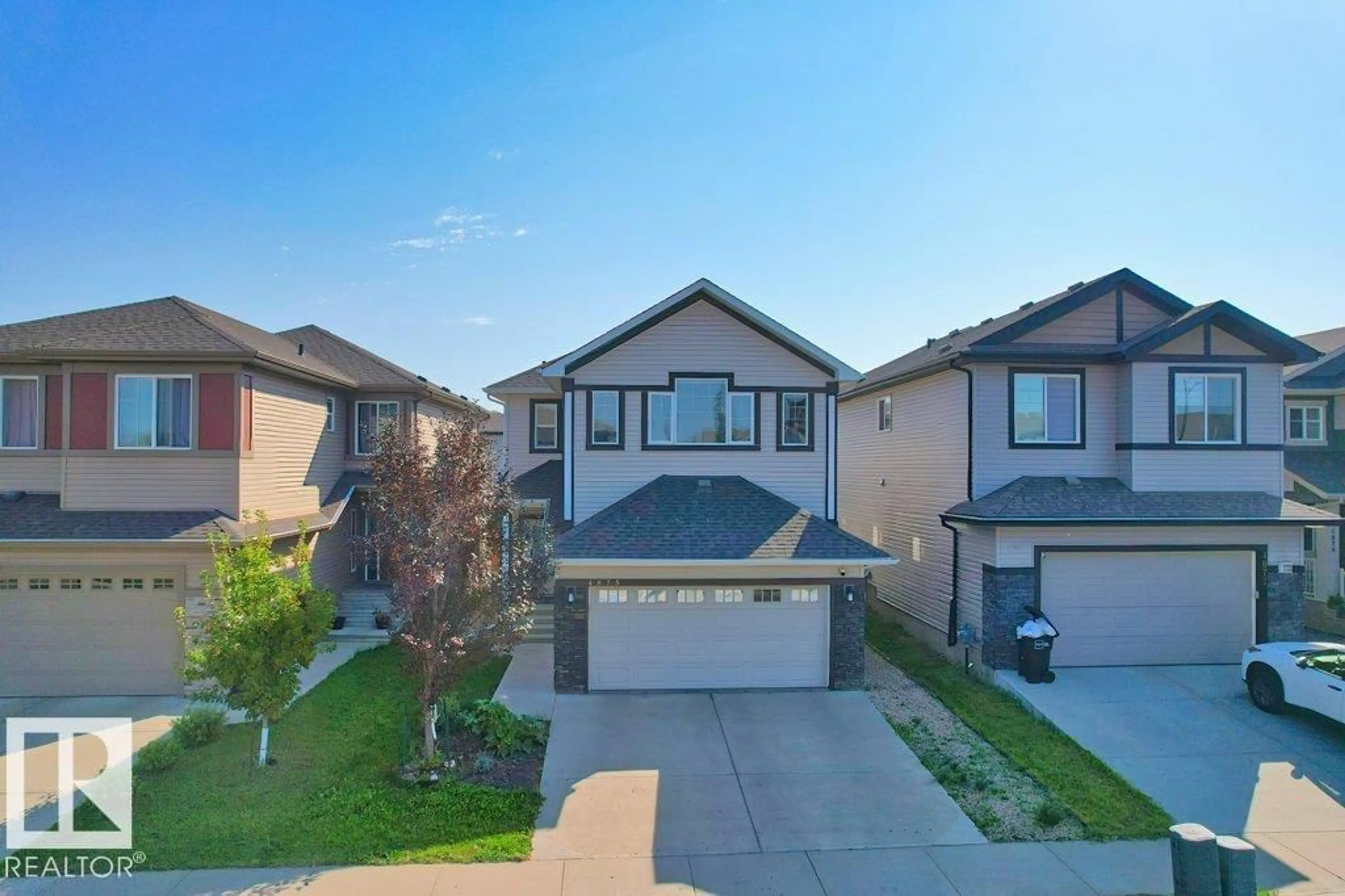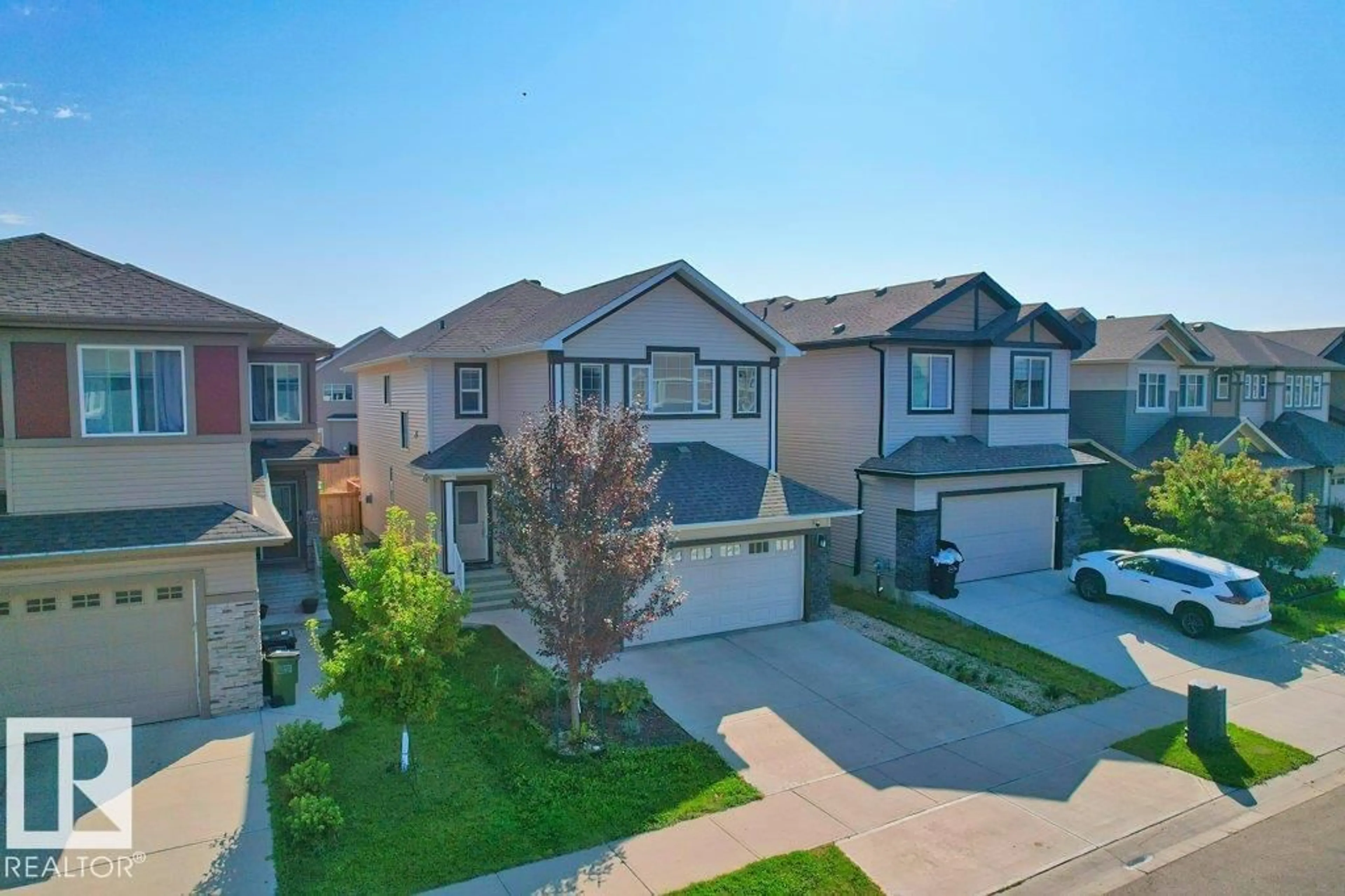4875 WRIGHT DRIVE, Edmonton, Alberta T6W3K2
Contact us about this property
Highlights
Estimated valueThis is the price Wahi expects this property to sell for.
The calculation is powered by our Instant Home Value Estimate, which uses current market and property price trends to estimate your home’s value with a 90% accuracy rate.Not available
Price/Sqft$273/sqft
Monthly cost
Open Calculator
Description
Located in popular community of Windermere, this well maintained home is close to parks, pond, walking trails, golf course, schools, shopping malls, and bus stops. Walking into the house you'll see decent sized foyer leading you to open concept floorplan with gleaming quality hardwood flooring and ceramic tiles. The main floor features good sized mudroom, 3pc full bathroom, roomy den/5th bedroom; modern open kitchen with quartz countertops, textured tile backsplash, spacious corner pantry and stainless steel appliances; also large living area with gas fireplace and built in shelves; and sizeable formal dining area. Passing through breakfast nook and back door you step onto huge wooden deck before walking into landscaped yard having fun with family and friends. Going up to upper floor you'll be amazed by sunny vaulted bonus room, massive bright master bedroom with 5pc ensuite and dual sinks, additional 3 bedrooms, shared 4pc full bathroom, and ample laundry room. Well suited for extended family especially! (id:39198)
Property Details
Interior
Features
Main level Floor
Living room
Dining room
Kitchen
Breakfast
Property History
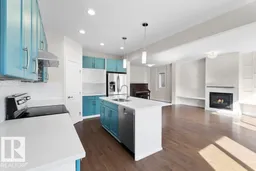 45
45
