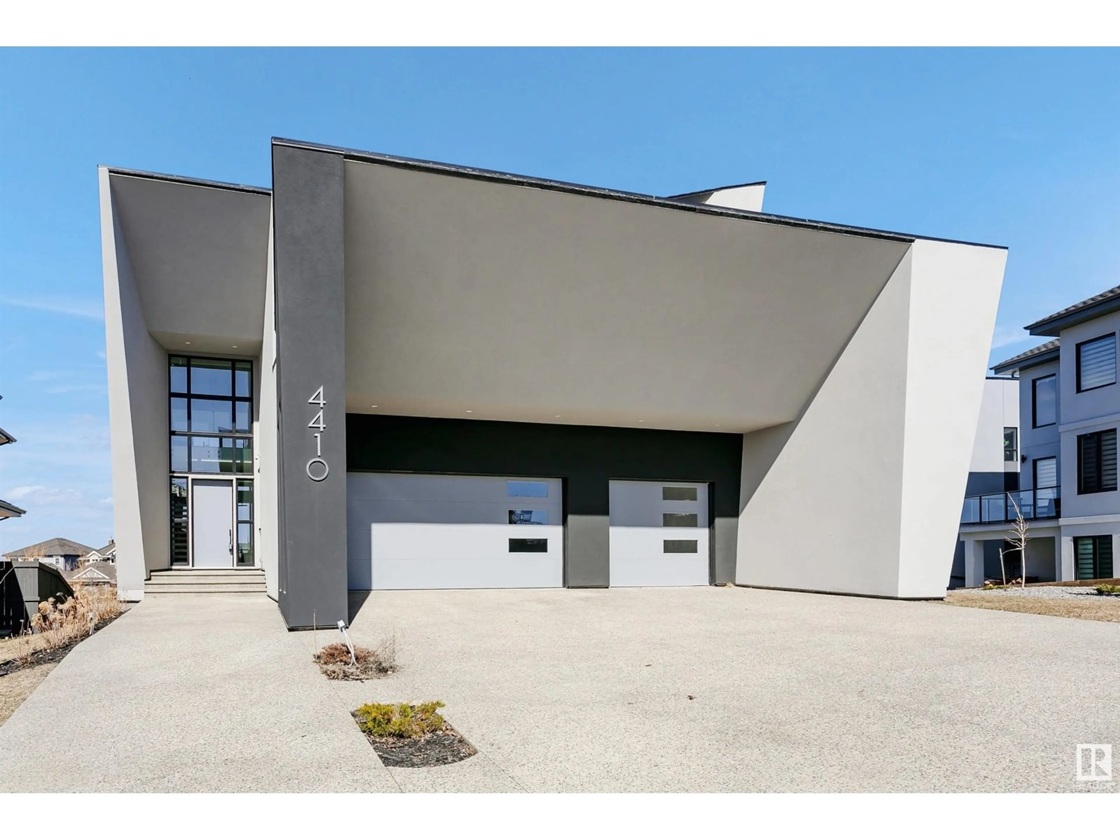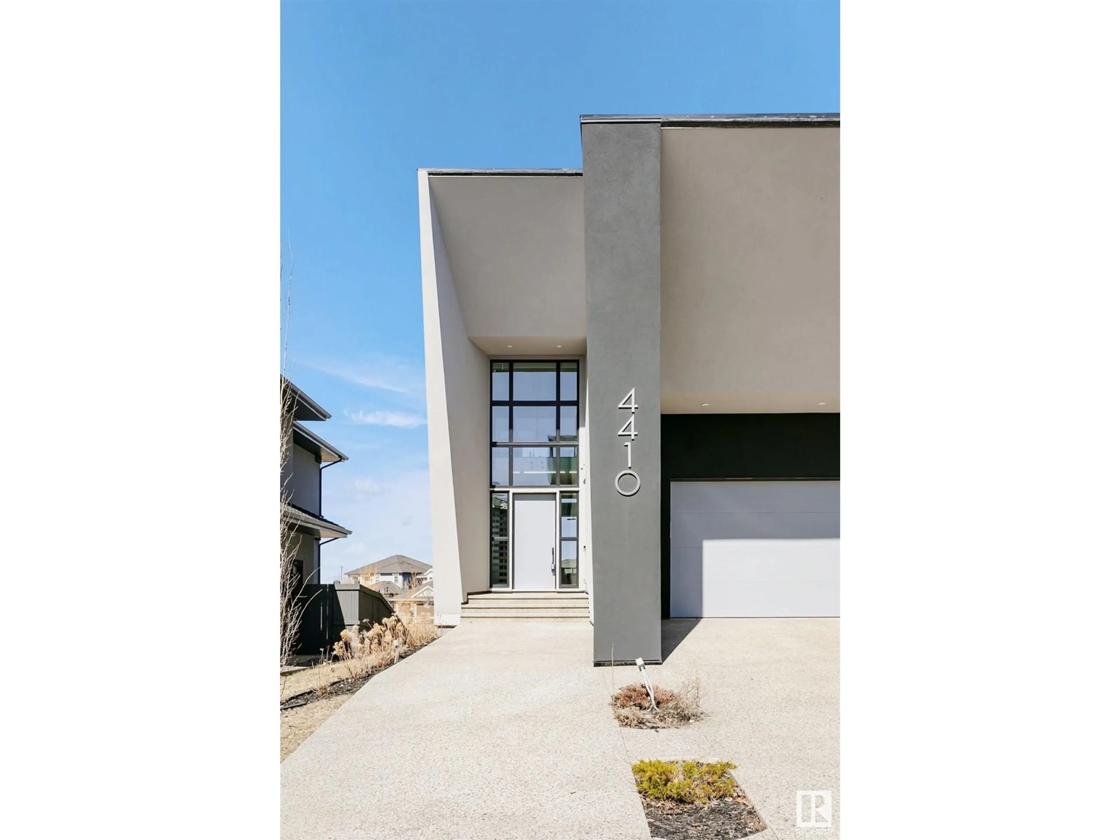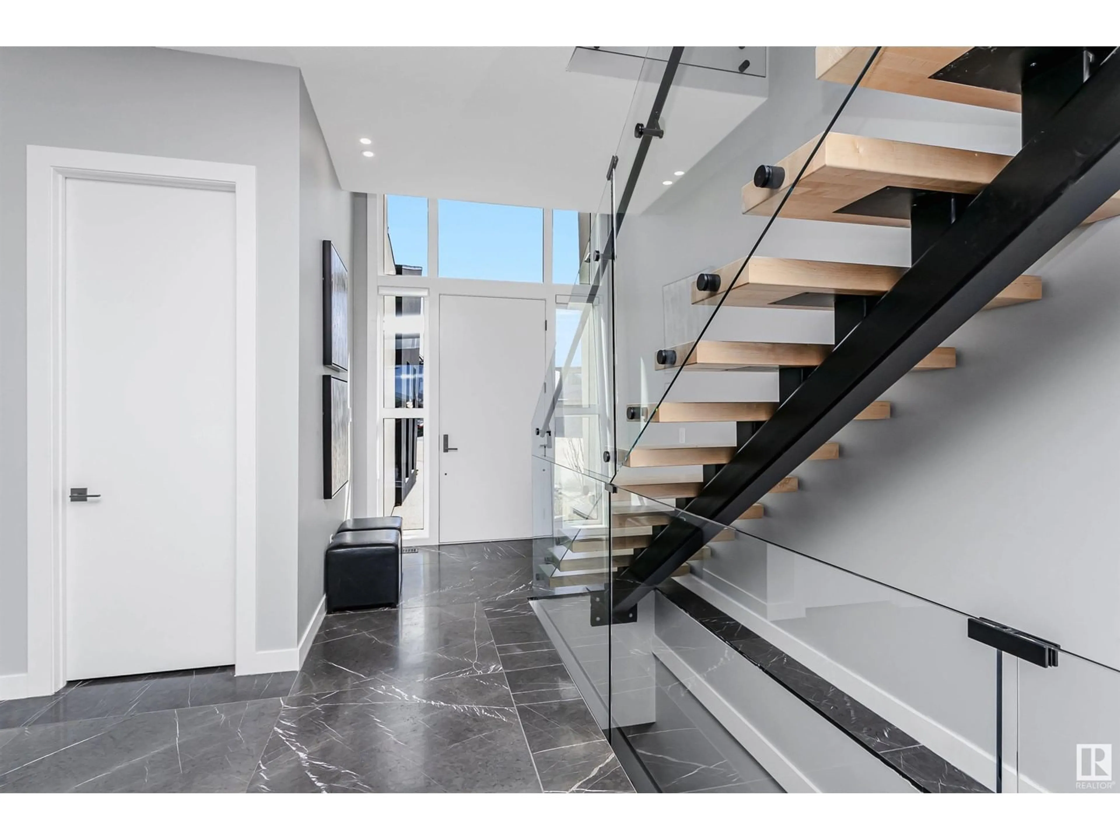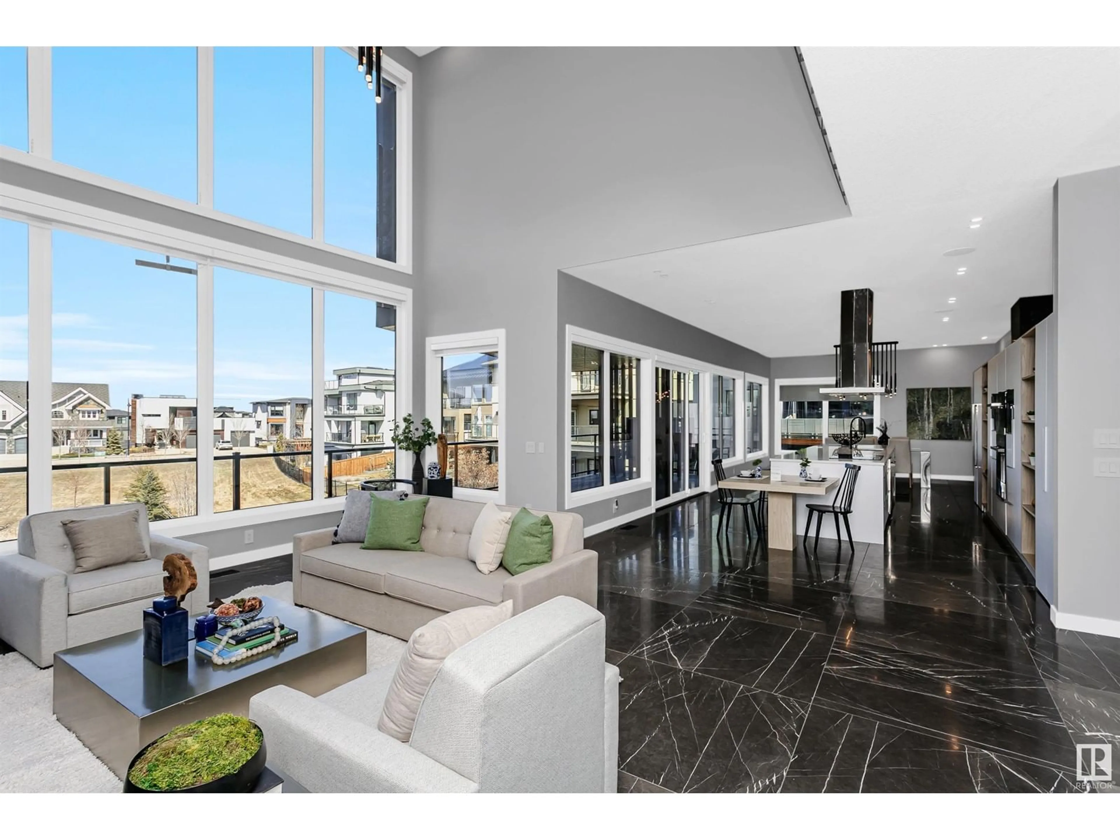4410 WINGFIELD CA NW, Edmonton, Alberta T6W2E1
Contact us about this property
Highlights
Estimated ValueThis is the price Wahi expects this property to sell for.
The calculation is powered by our Instant Home Value Estimate, which uses current market and property price trends to estimate your home’s value with a 90% accuracy rate.Not available
Price/Sqft$509/sqft
Est. Mortgage$8,160/mo
Tax Amount ()-
Days On Market7 days
Description
Nestled in exclusive West Pointe, Windermere, backing onto a pond & greenspace this exquisite estate defines refined luxury! Designed to impress with great curb appeal. Step inside to the 2-storey living space that offers a wall of windows that provide lots of natural light & incredible views of the pond & greenspace. Step out onto the huge deck overlooking the pond; a great space to entertain or a tranquil place to unwind! The sleek Italian-inspired kitchen has a huge island, plenty of pull-outs, a built-in coffee bar & a separate spice kitchen. The dining area with linear fireplace is a generous size for entertaining. Every inch of your 5,400 sq. ft. residence exudes elegance, with seamless natural grey marble flooring on all 3 levels & in-floor heating. The home boasts 6 spacious bedrooms, 6 luxurious bathrooms, a bonus room, a home theatre room & a dedicated gym. The walkout basement offers added living space while maintaining the home's sophisticated style. Modern living with timeless elegance! (id:39198)
Property Details
Interior
Features
Main level Floor
Living room
5.6 x 10.35Dining room
3.93 x 4.78Kitchen
6.77 x 4.78Bedroom 5
2.88 x 3.58Property History
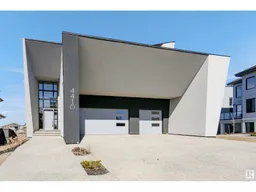 65
65
